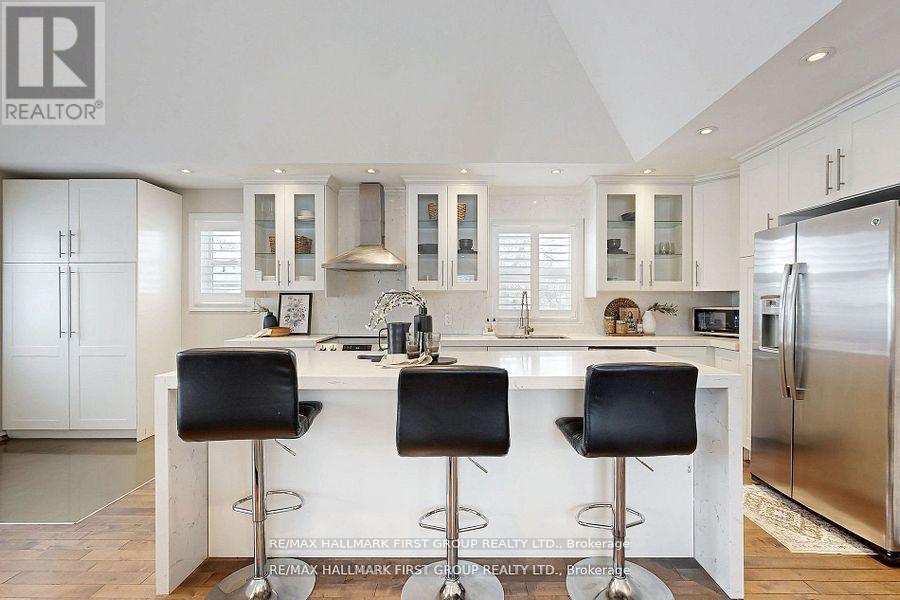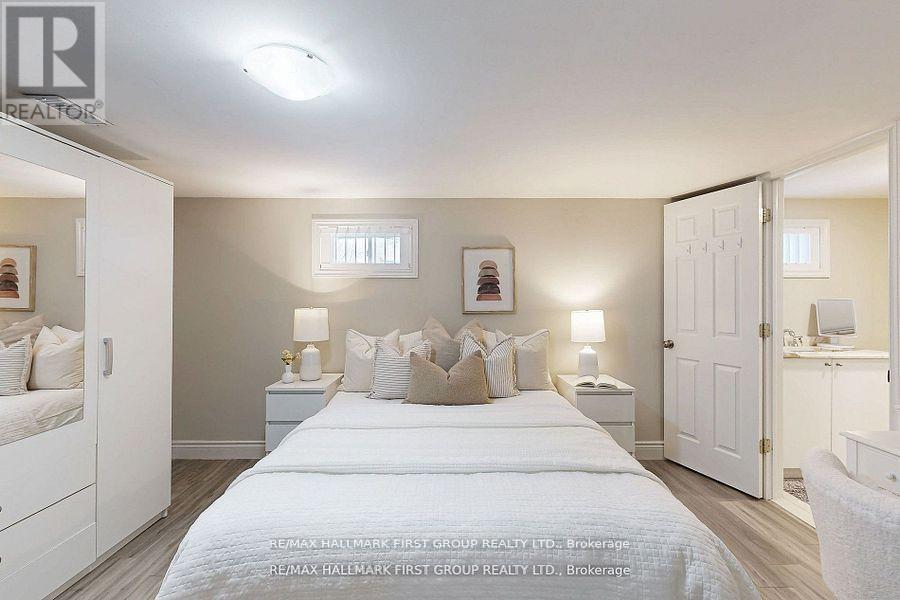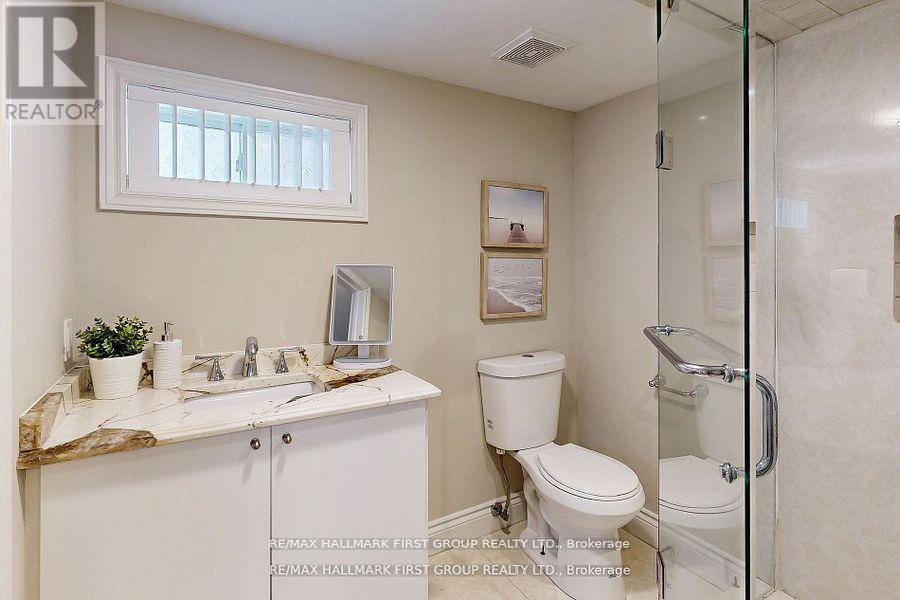43 Benlight Crescent Toronto, Ontario M1H 1P4
$999,000
Welcome to 43 Benlight Cres - a beautifully upgraded bungalow offering bright, open-concept living in one of Scarborough's most sought-after areas! Featuring soaring 10ft ceilings on the main floor living & kitchen, this home is designed to impress with a seamless open concept flow through the living, dining, and custom kitchen. The chef-inspired kitchen boasts a huge island with a waterfall quartz countertop & backsplash, and premium finishes, perfect for entertaining. The spa-like bathroom adds a touch of luxury, creating a relaxing retreat.The finished basement with a separate entrance offers incredible potential ideal for extended family living or an income-generating opportunity. Basements includes 4th bedroom, pot lights throughout, and open concept layout with kitchen island, as well as powder room PLUS ensuite washroom! Large lot provides plenty of outdoor potential. Situated in a prime location, this home is close to parks, top-rated schools, shopping, and easy access to major highways. Don't miss your chance to own this stunning home in Scarborough! Roof/Windows/furnace/AC approx 8 years old. (id:61852)
Property Details
| MLS® Number | E12096561 |
| Property Type | Single Family |
| Neigbourhood | Scarborough |
| Community Name | Woburn |
| Features | Carpet Free |
| ParkingSpaceTotal | 3 |
Building
| BathroomTotal | 3 |
| BedroomsAboveGround | 3 |
| BedroomsBelowGround | 1 |
| BedroomsTotal | 4 |
| Appliances | Dishwasher, Microwave, Hood Fan, Stove, Window Coverings, Refrigerator |
| ArchitecturalStyle | Bungalow |
| BasementDevelopment | Finished |
| BasementFeatures | Separate Entrance |
| BasementType | N/a (finished) |
| ConstructionStyleAttachment | Detached |
| CoolingType | Central Air Conditioning |
| ExteriorFinish | Brick, Stucco |
| FoundationType | Poured Concrete |
| HalfBathTotal | 1 |
| HeatingFuel | Natural Gas |
| HeatingType | Forced Air |
| StoriesTotal | 1 |
| SizeInterior | 700 - 1100 Sqft |
| Type | House |
| UtilityWater | Municipal Water |
Parking
| No Garage |
Land
| Acreage | No |
| Sewer | Sanitary Sewer |
| SizeDepth | 130 Ft ,7 In |
| SizeFrontage | 60 Ft |
| SizeIrregular | 60 X 130.6 Ft |
| SizeTotalText | 60 X 130.6 Ft |
Rooms
| Level | Type | Length | Width | Dimensions |
|---|---|---|---|---|
| Basement | Kitchen | 3.12 m | 8.58 m | 3.12 m x 8.58 m |
| Basement | Living Room | 3.22 m | 5.27 m | 3.22 m x 5.27 m |
| Basement | Bedroom | 4.28 m | 3.69 m | 4.28 m x 3.69 m |
| Main Level | Kitchen | 3.67 m | 7 m | 3.67 m x 7 m |
| Main Level | Living Room | 2.87 m | 5.56 m | 2.87 m x 5.56 m |
| Main Level | Primary Bedroom | 3.67 m | 2.73 m | 3.67 m x 2.73 m |
| Main Level | Bedroom 2 | 2.87 m | 3.6 m | 2.87 m x 3.6 m |
| Main Level | Bedroom 3 | 2.87 m | 2.72 m | 2.87 m x 2.72 m |
https://www.realtor.ca/real-estate/28198306/43-benlight-crescent-toronto-woburn-woburn
Interested?
Contact us for more information
Andrew Palillo-Bucknall
Broker
1154 Kingston Road
Pickering, Ontario L1V 1B4



















































