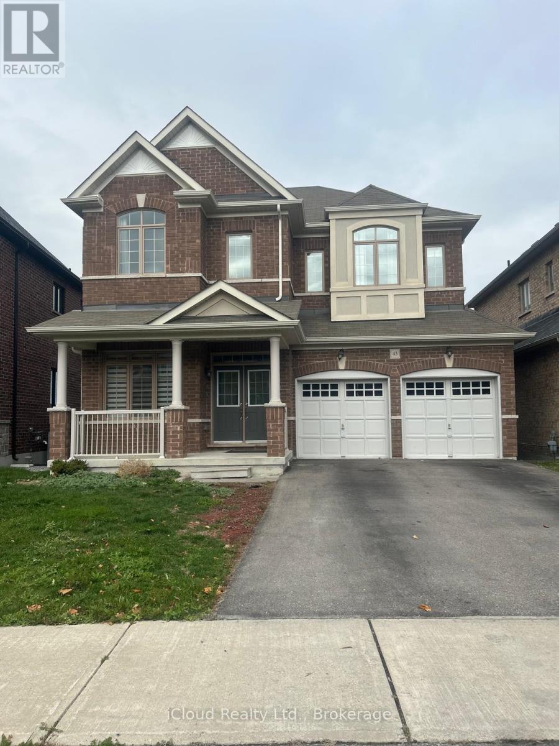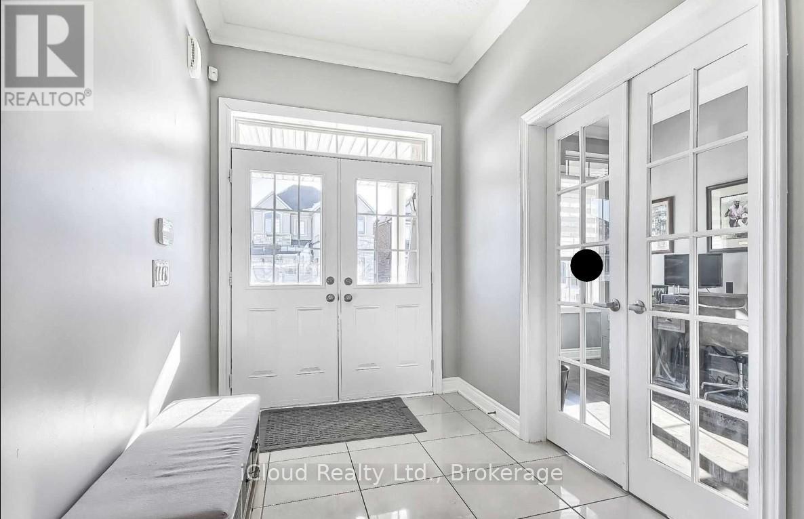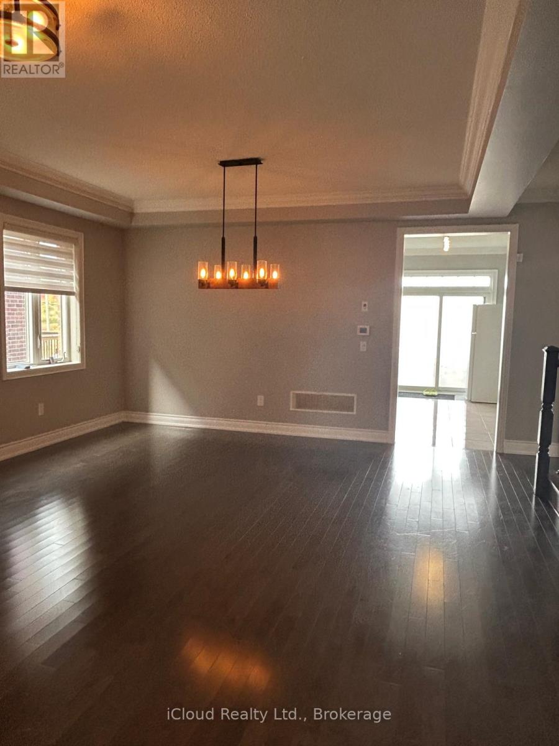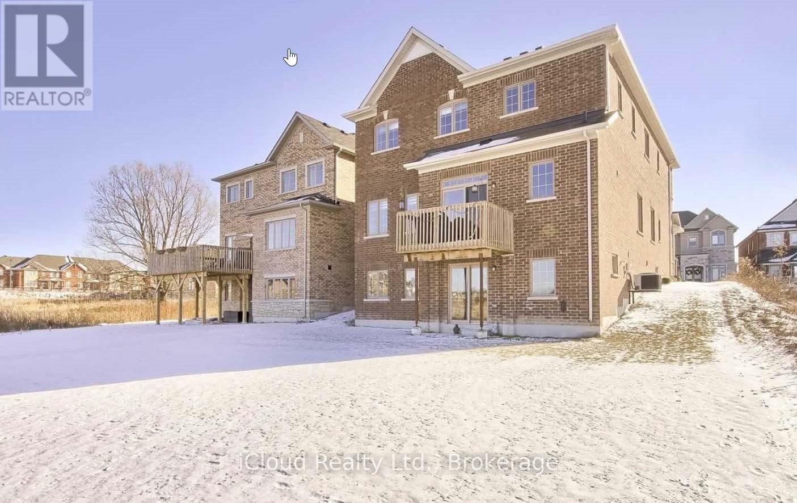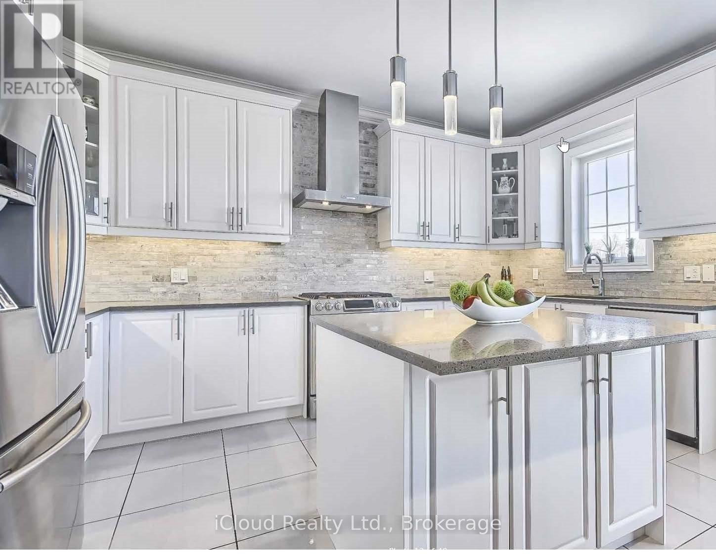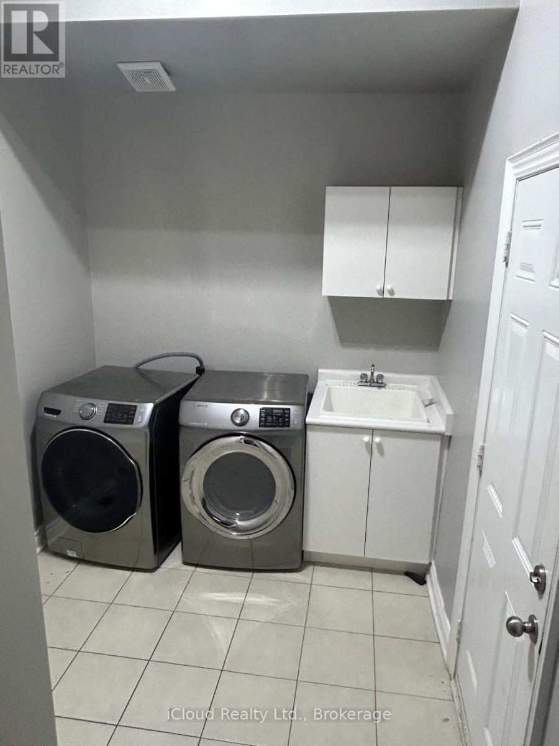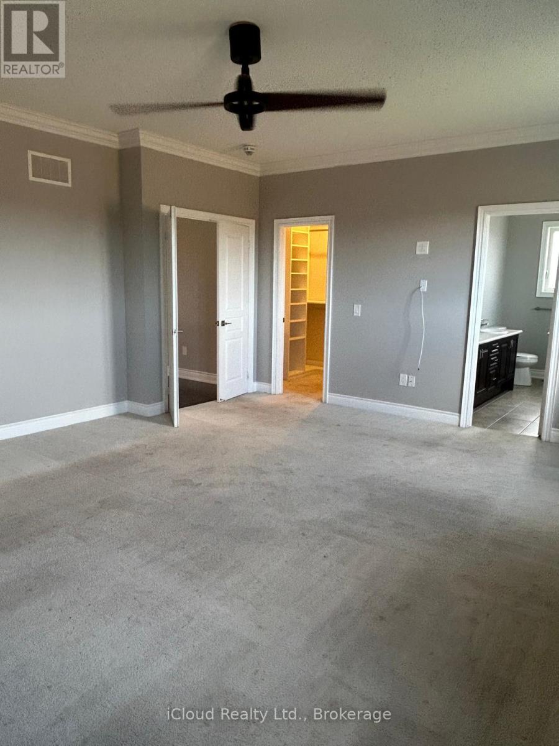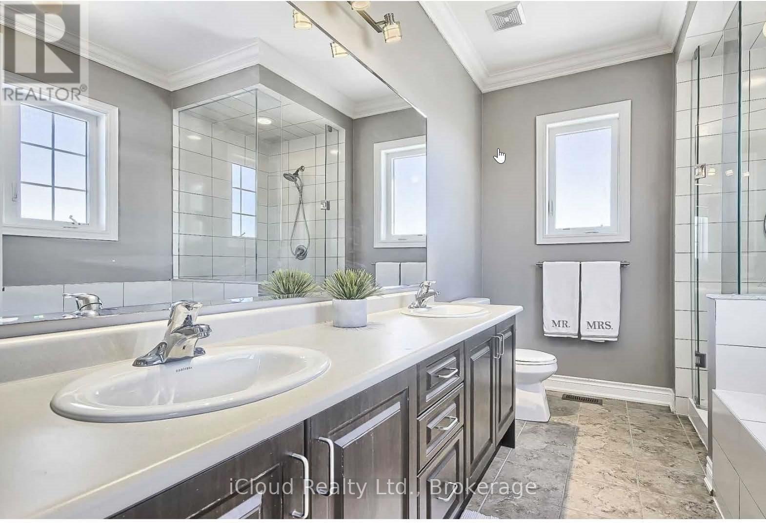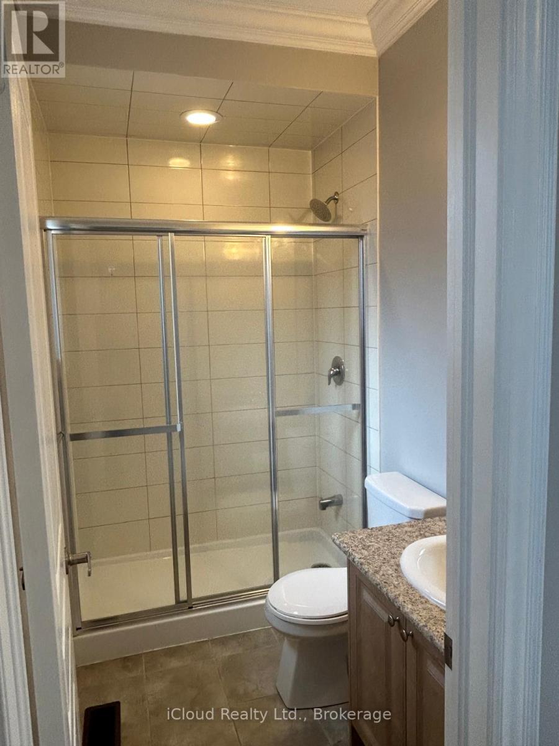43 Baleberry Crescent East Gwillimbury, Ontario L9N 0L6
$3,799 Monthly
Freshly painted and nearly 3,000 sq. ft., this stunning 4-bedroom, 5-washroom detached home offers spacious living in a highly desirable neighborhood, backing onto protected greenspace with breathtaking views. Featuring an open-concept layout, hardwood floors on the main level and stairs, ensuite laundry, and abundant storage, the home also includes a large backyard and 6-car parking (2 garage + 4 driveway). Enjoy added convenience with a second entrance from inside the garage. Ideal for A+++ tenantsnon-smokers with no pets. Tenant responsible for 100% of utilities and must provide contents and liability insurance. (id:61852)
Property Details
| MLS® Number | N12462080 |
| Property Type | Single Family |
| Community Name | Sharon |
| EquipmentType | Water Heater |
| ParkingSpaceTotal | 6 |
| RentalEquipmentType | Water Heater |
Building
| BathroomTotal | 5 |
| BedroomsAboveGround | 4 |
| BedroomsTotal | 4 |
| Age | 6 To 15 Years |
| Amenities | Fireplace(s) |
| Appliances | Garage Door Opener Remote(s), Range, Dishwasher, Dryer, Garage Door Opener, Hood Fan, Stove, Washer, Window Coverings, Two Refrigerators |
| BasementDevelopment | Unfinished |
| BasementFeatures | Walk Out |
| BasementType | N/a (unfinished), N/a |
| ConstructionStyleAttachment | Detached |
| CoolingType | Central Air Conditioning |
| ExteriorFinish | Brick Facing |
| FireplacePresent | Yes |
| FireplaceTotal | 1 |
| FireplaceType | Insert |
| FlooringType | Carpeted, Ceramic, Hardwood |
| FoundationType | Concrete |
| HalfBathTotal | 1 |
| HeatingFuel | Natural Gas |
| HeatingType | Forced Air |
| StoriesTotal | 2 |
| SizeInterior | 2500 - 3000 Sqft |
| Type | House |
| UtilityWater | Municipal Water |
Parking
| Garage |
Land
| Acreage | No |
| Sewer | Sanitary Sewer |
| SizeFrontage | 39 Ft ,9 In |
| SizeIrregular | 39.8 Ft |
| SizeTotalText | 39.8 Ft |
Rooms
| Level | Type | Length | Width | Dimensions |
|---|---|---|---|---|
| Second Level | Bedroom 4 | 3.12 m | 3.42 m | 3.12 m x 3.42 m |
| Second Level | Bedroom | 4.82 m | 5.92 m | 4.82 m x 5.92 m |
| Second Level | Bedroom 2 | 3.58 m | 4.65 m | 3.58 m x 4.65 m |
| Second Level | Bedroom 3 | 3.58 m | 4.65 m | 3.58 m x 4.65 m |
| Main Level | Kitchen | 4.47 m | 2.57 m | 4.47 m x 2.57 m |
| Main Level | Eating Area | 4.47 m | 3.1 m | 4.47 m x 3.1 m |
| Main Level | Family Room | 4.82 m | 3.68 m | 4.82 m x 3.68 m |
| Main Level | Dining Room | 5.71 m | 5.05 m | 5.71 m x 5.05 m |
| Main Level | Living Room | 5.71 m | 5.05 m | 5.71 m x 5.05 m |
| Main Level | Laundry Room | 2.31 m | 3.2 m | 2.31 m x 3.2 m |
| Main Level | Office | 3.51 m | 2.34 m | 3.51 m x 2.34 m |
Utilities
| Sewer | Installed |
https://www.realtor.ca/real-estate/28989186/43-baleberry-crescent-east-gwillimbury-sharon-sharon
Interested?
Contact us for more information
Garry Gill
Salesperson
1396 Don Mills Road Unit E101
Toronto, Ontario M3B 0A7
