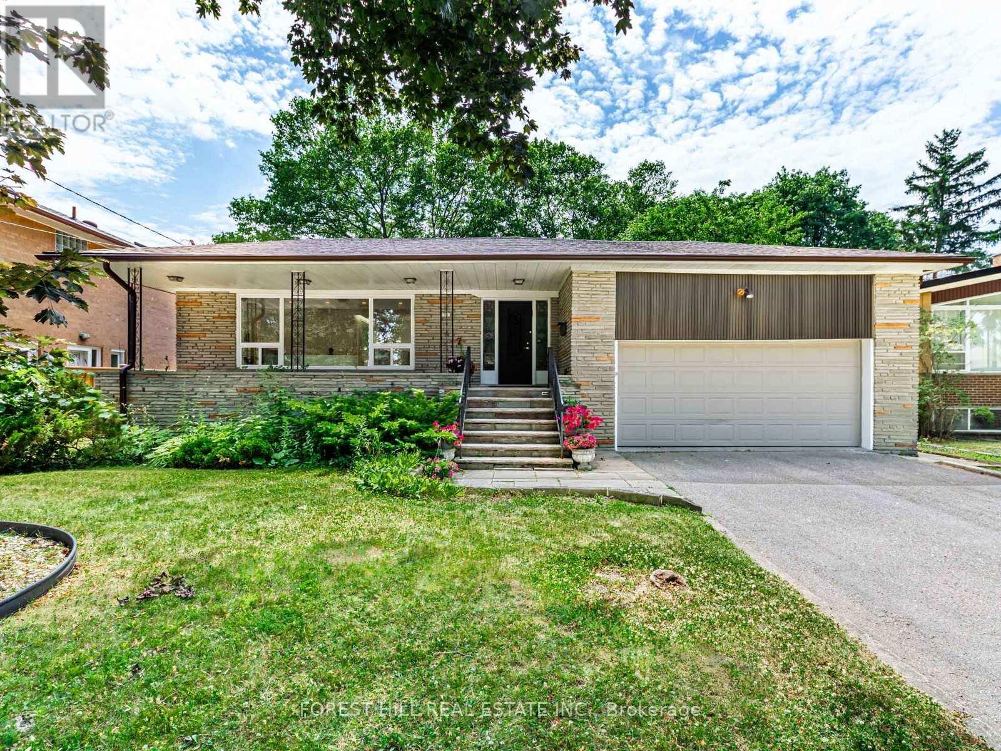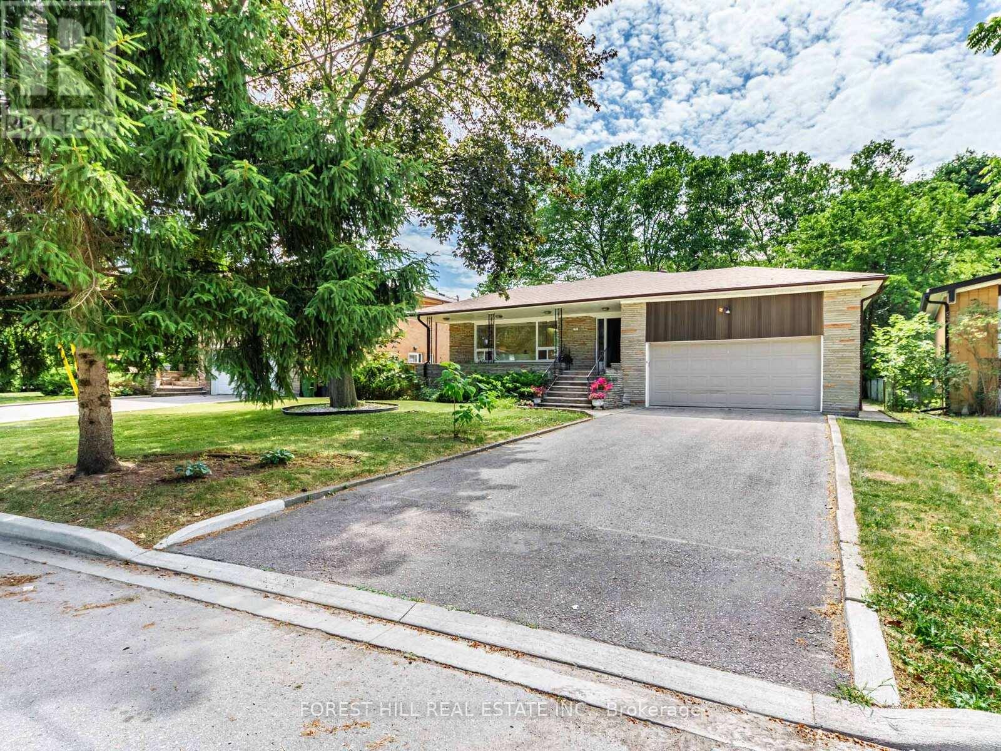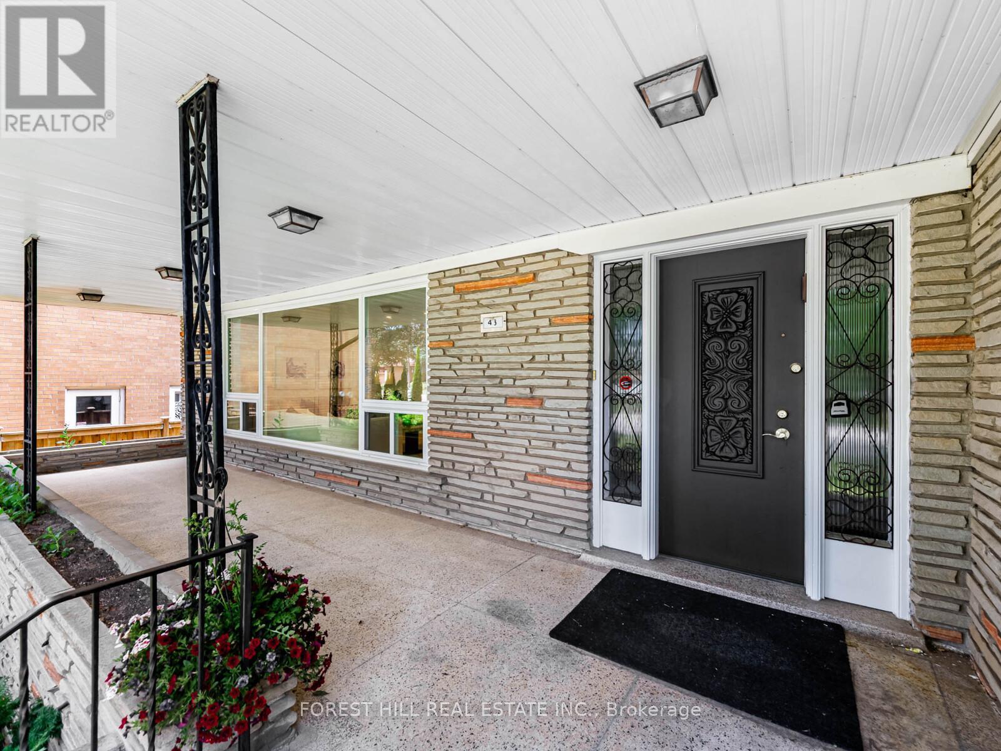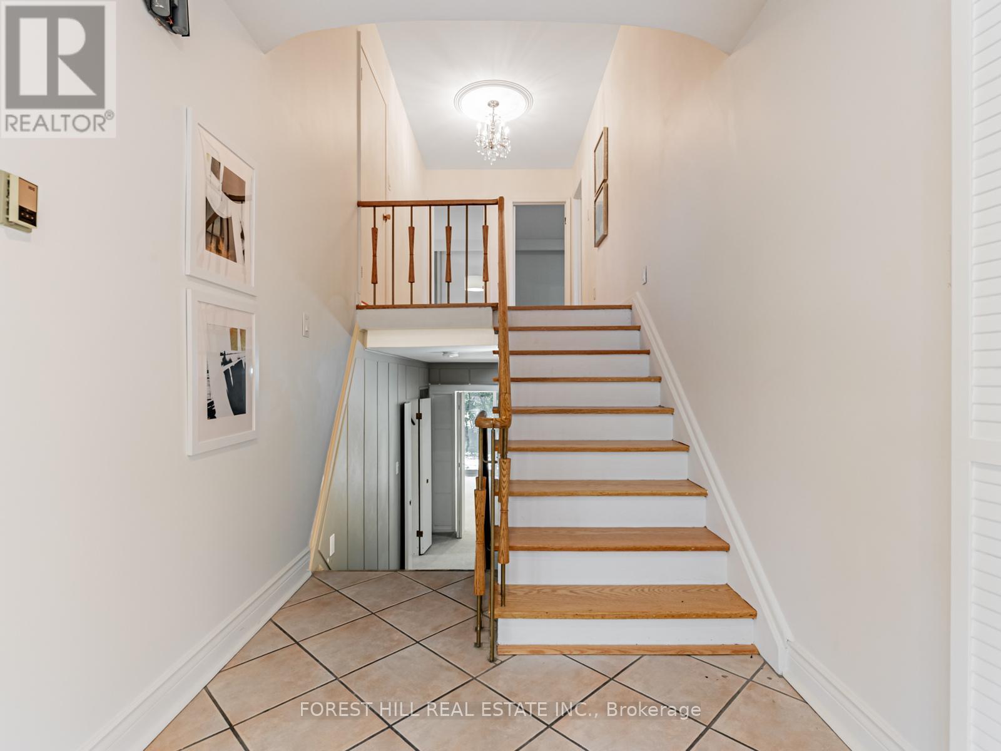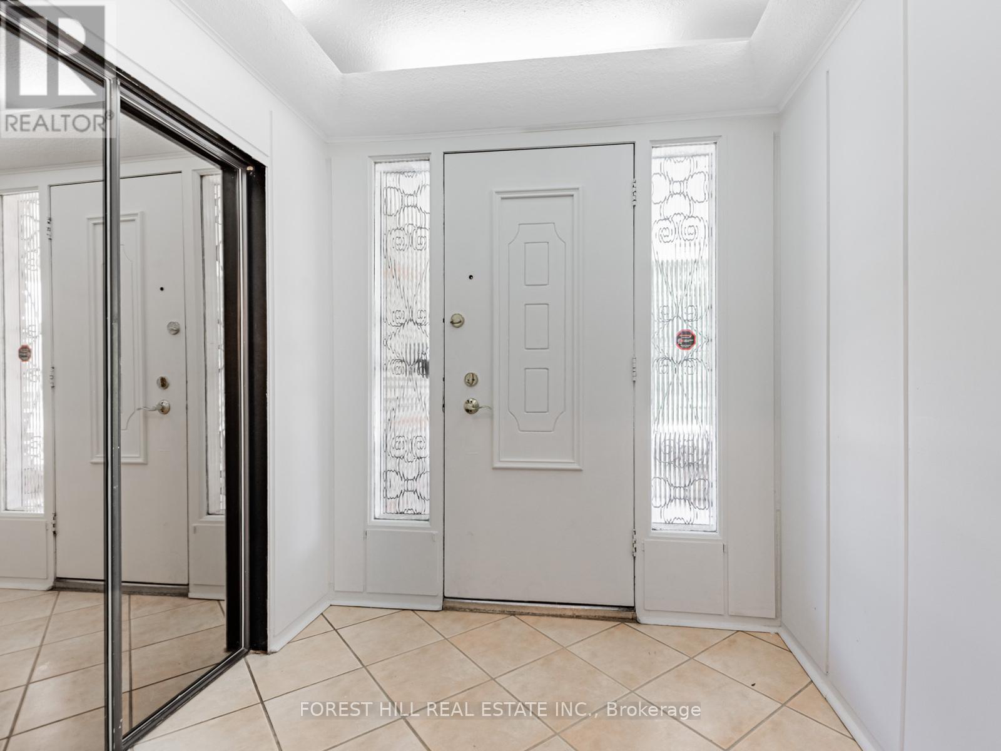43 Arlstan Drive Toronto, Ontario M3H 4W1
$1,589,000
Welcome to 43 Arlstan Dr ***Spacious and elegant almost 3,000 sq.ft. 4+2 bedroom, 4 bathroom backsplit, boasts generous principal rooms on a "60 x 127" (65' rear) located on a quiet Cul De Sac*** Walk into the generous sized living & dining room with hardwood floors & expansive windows and pot lights and undermount lighting, a 2 piece bathroom on main floor. A very large gourmet eat-in kitchen with custom cabinets, centre island with granite counter & 3 sinks, 2 skylights, pot lights and walk-out to a deck. A full walk-in pantry and laundry room is off the kitchen. ***The upper level includes Primary bedroom suite, a walk-in closet and 3 piece ensuite. Two additional bedrooms and a 5 piece bathroom. All bedrooms have hardwood floors. ***The Mid level, you will find the 4th bedroom or den and a substantial sized family room with pot lights, oversized windows and w/o to the private lush garden. Another 3 piece bathroom and a convenient side door entrance, with 2 coat closets*** The lower level has a sprawling recreation room, 5th bedroom and an exercise room, 2nd laundry room and storage*** Driveway fits 4 cars! There are 4 walk-outs. Steps to parks, Tennis Courts, Top schools, transit. (id:61852)
Property Details
| MLS® Number | C12247563 |
| Property Type | Single Family |
| Neigbourhood | Bathurst Manor |
| Community Name | Bathurst Manor |
| ParkingSpaceTotal | 4 |
Building
| BathroomTotal | 4 |
| BedroomsAboveGround | 4 |
| BedroomsBelowGround | 2 |
| BedroomsTotal | 6 |
| Appliances | Alarm System, Dishwasher, Dryer, Hood Fan, Stove, Washer, Refrigerator |
| BasementDevelopment | Finished |
| BasementFeatures | Separate Entrance |
| BasementType | N/a (finished) |
| ConstructionStyleAttachment | Detached |
| ConstructionStyleSplitLevel | Backsplit |
| CoolingType | Central Air Conditioning |
| ExteriorFinish | Brick |
| FlooringType | Hardwood |
| FoundationType | Unknown |
| HalfBathTotal | 1 |
| HeatingFuel | Natural Gas |
| HeatingType | Forced Air |
| SizeInterior | 2500 - 3000 Sqft |
| Type | House |
| UtilityWater | Municipal Water |
Parking
| Attached Garage | |
| Garage |
Land
| Acreage | No |
| Sewer | Sanitary Sewer |
| SizeDepth | 126 Ft ,10 In |
| SizeFrontage | 60 Ft |
| SizeIrregular | 60 X 126.9 Ft ; Cul-de-sac 65' Rear |
| SizeTotalText | 60 X 126.9 Ft ; Cul-de-sac 65' Rear |
Rooms
| Level | Type | Length | Width | Dimensions |
|---|---|---|---|---|
| Second Level | Primary Bedroom | 5.02 m | 3.9 m | 5.02 m x 3.9 m |
| Second Level | Bedroom 2 | 4.57 m | 3.07 m | 4.57 m x 3.07 m |
| Second Level | Bedroom 3 | 3.38 m | 3.23 m | 3.38 m x 3.23 m |
| Lower Level | Recreational, Games Room | 8.94 m | 3.9 m | 8.94 m x 3.9 m |
| Lower Level | Bedroom | 3.9 m | 3.07 m | 3.9 m x 3.07 m |
| Main Level | Foyer | 7.92 m | 1.85 m | 7.92 m x 1.85 m |
| Main Level | Living Room | 6.67 m | 3.9 m | 6.67 m x 3.9 m |
| Main Level | Dining Room | 4.12 m | 3.99 m | 4.12 m x 3.99 m |
| Main Level | Kitchen | 5.08 m | 4.08 m | 5.08 m x 4.08 m |
| Main Level | Eating Area | 4.66 m | 2.6 m | 4.66 m x 2.6 m |
| Ground Level | Family Room | 10.05 m | 3.9 m | 10.05 m x 3.9 m |
| Ground Level | Bedroom 4 | 4.14 m | 3.99 m | 4.14 m x 3.99 m |
https://www.realtor.ca/real-estate/28525696/43-arlstan-drive-toronto-bathurst-manor-bathurst-manor
Interested?
Contact us for more information
Janie Y. Lerner-Jesin
Salesperson
441 Spadina Road
Toronto, Ontario M5P 2W3
