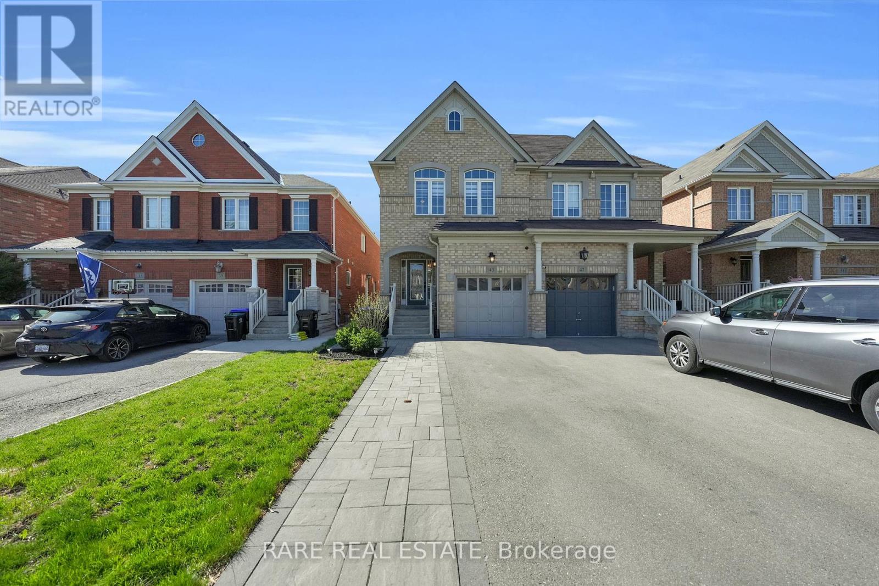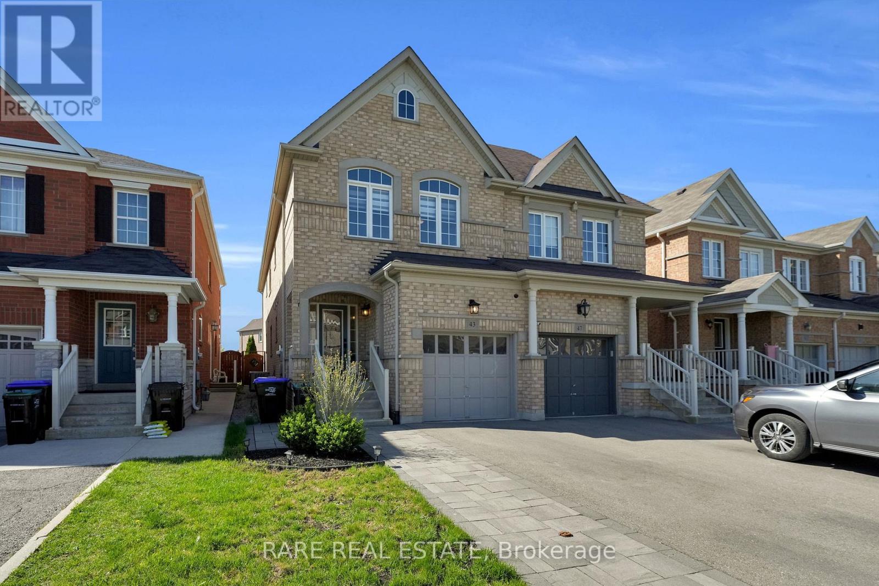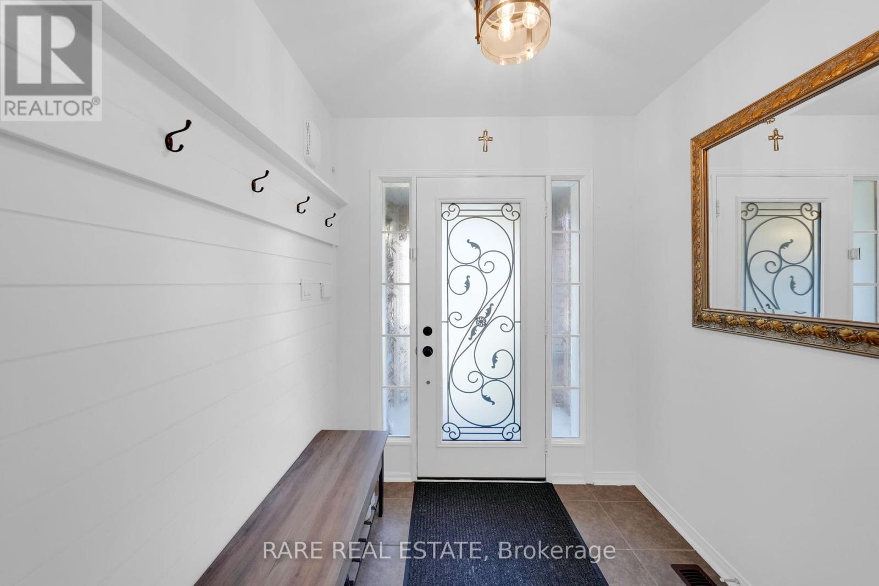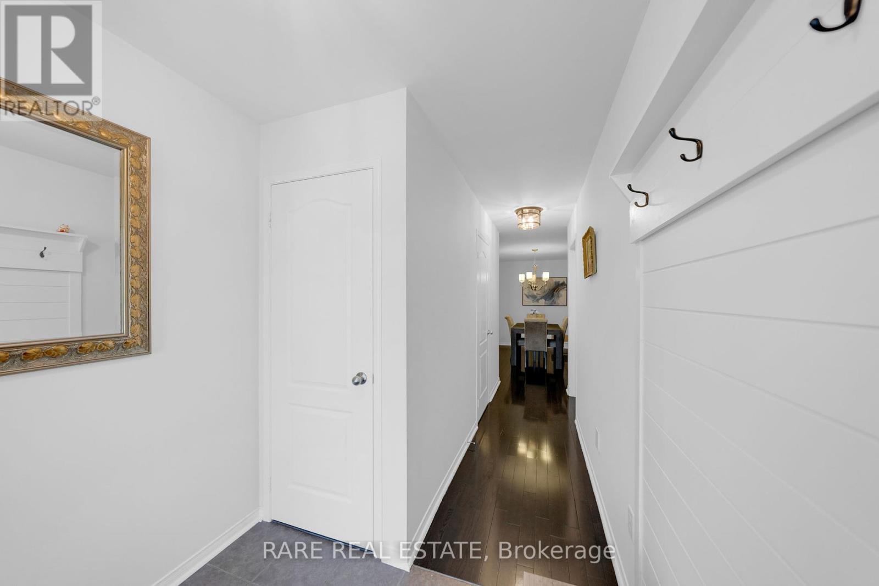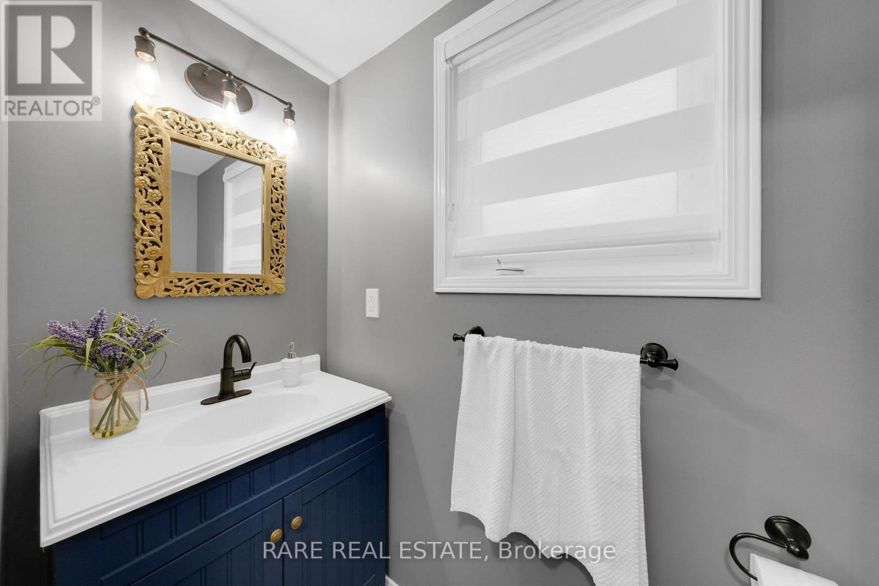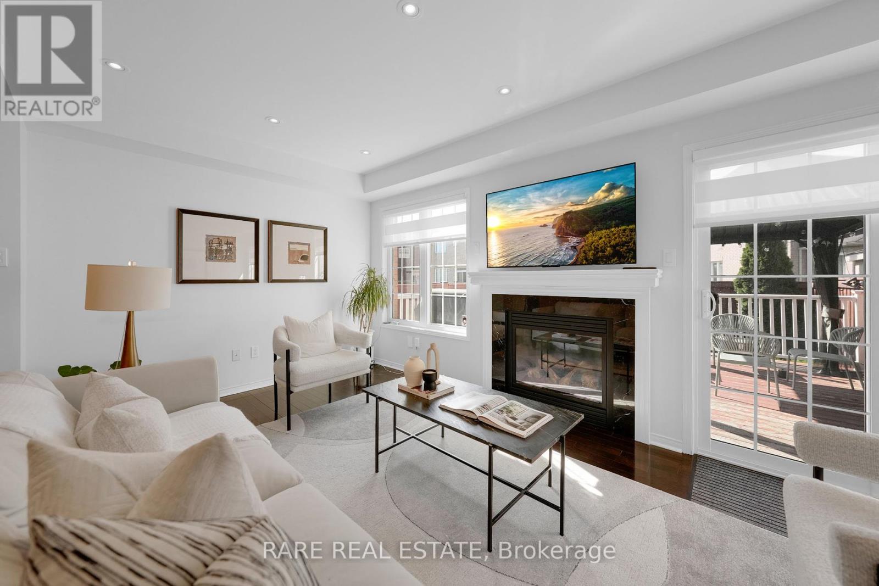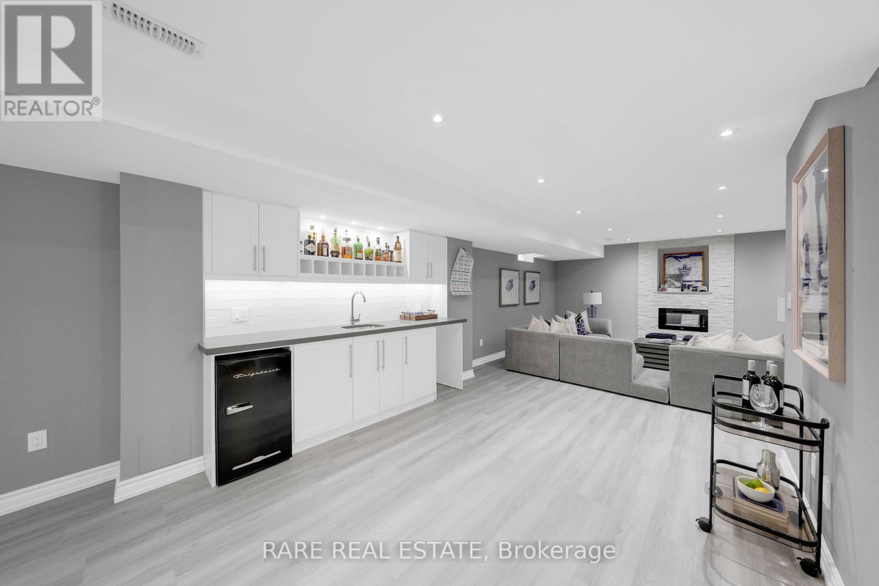43 Acorn Lane Bradford West Gwillimbury, Ontario L3Z 0H5
$988,800
This is it!! Your ticket to own a spacious 4-Bedroom Semi-Detached Home In The Family-Friendly Neighbourhood Of Summerlyn Village. The Main Floor Features Open-Concept Living, Hardwood Floors, A Kitchen With Granite Countertops, Backsplash, Center Island, And A Breakfast Area. Bright Family Room With Gas Fireplace, And Walk Out To Deck. Primary With Walk-In Closet And 4-Piece Ensuite. Professionally Finished Basement With Large Rec Room, Waterproof Laminate Floors, Wet Bar, And 3-Piece Bath. Very Well-Maintained Home Close To Shopping, Public Transit, Schools, And Major Highway. A Must-See!! (id:61852)
Property Details
| MLS® Number | N12182562 |
| Property Type | Single Family |
| Community Name | Bradford |
| AmenitiesNearBy | Park, Place Of Worship, Schools |
| CommunityFeatures | Community Centre |
| ParkingSpaceTotal | 3 |
Building
| BathroomTotal | 4 |
| BedroomsAboveGround | 4 |
| BedroomsTotal | 4 |
| Appliances | Central Vacuum, Blinds, Dryer, Freezer, Washer |
| BasementDevelopment | Finished |
| BasementType | N/a (finished) |
| ConstructionStyleAttachment | Semi-detached |
| CoolingType | Central Air Conditioning |
| ExteriorFinish | Brick |
| FireplacePresent | Yes |
| FoundationType | Concrete |
| HalfBathTotal | 1 |
| HeatingFuel | Natural Gas |
| HeatingType | Forced Air |
| StoriesTotal | 2 |
| SizeInterior | 1500 - 2000 Sqft |
| Type | House |
| UtilityWater | Municipal Water |
Parking
| Attached Garage | |
| Garage |
Land
| Acreage | No |
| LandAmenities | Park, Place Of Worship, Schools |
| Sewer | Sanitary Sewer |
| SizeDepth | 114 Ft ,9 In |
| SizeFrontage | 22 Ft ,3 In |
| SizeIrregular | 22.3 X 114.8 Ft |
| SizeTotalText | 22.3 X 114.8 Ft |
Interested?
Contact us for more information
Nicholas Manias
Broker
613 King St West
Toronto, Ontario M5V 1M5
