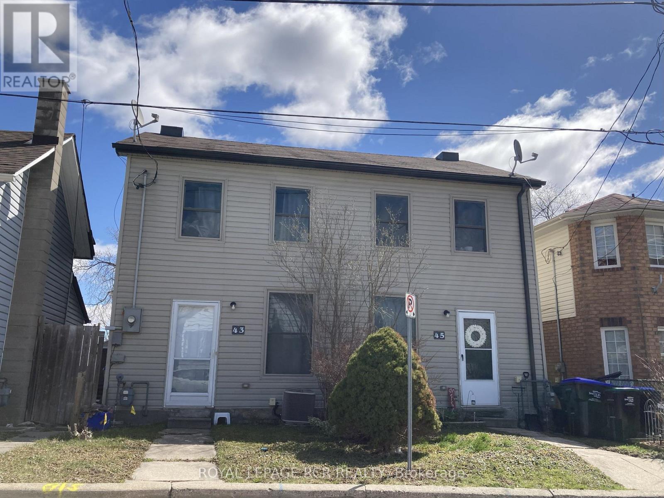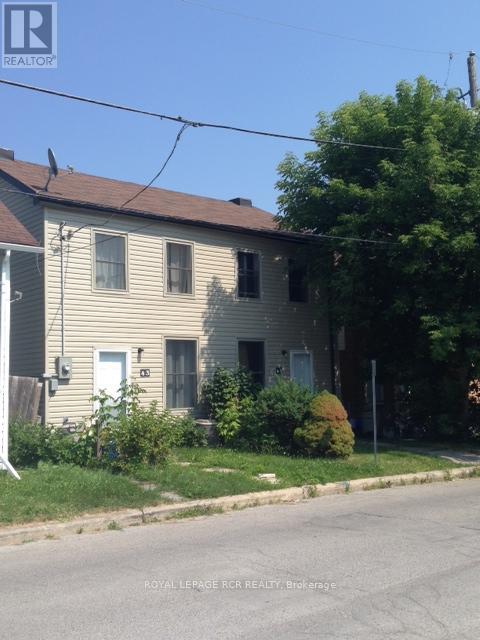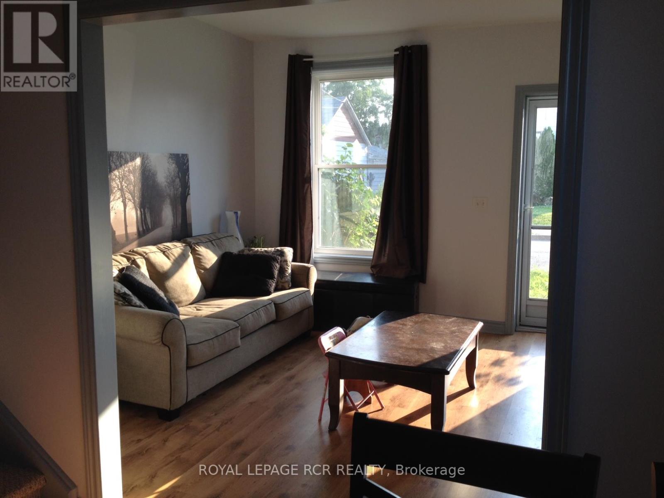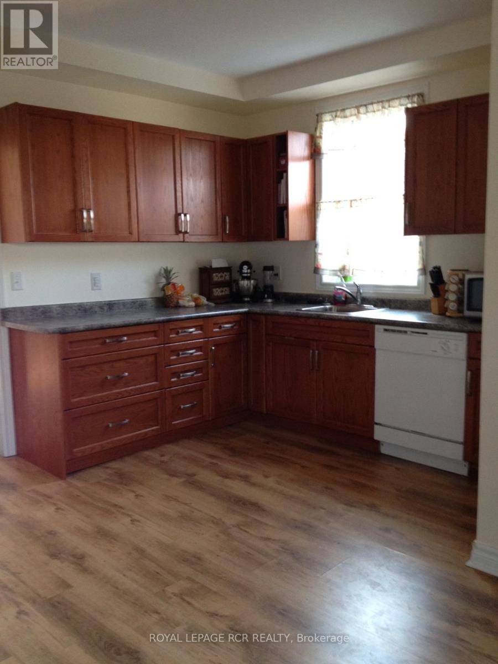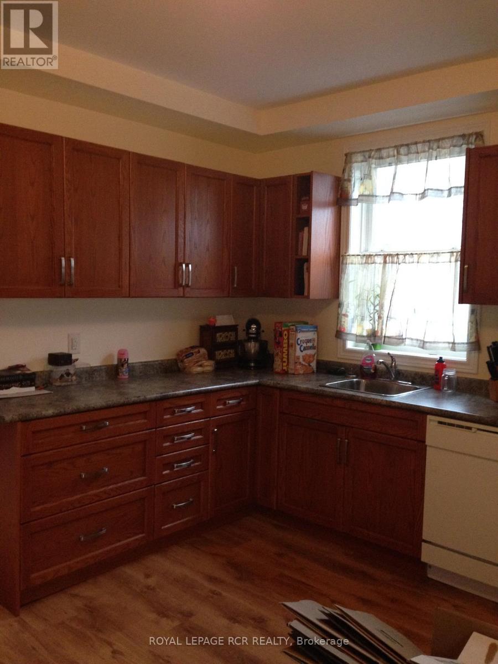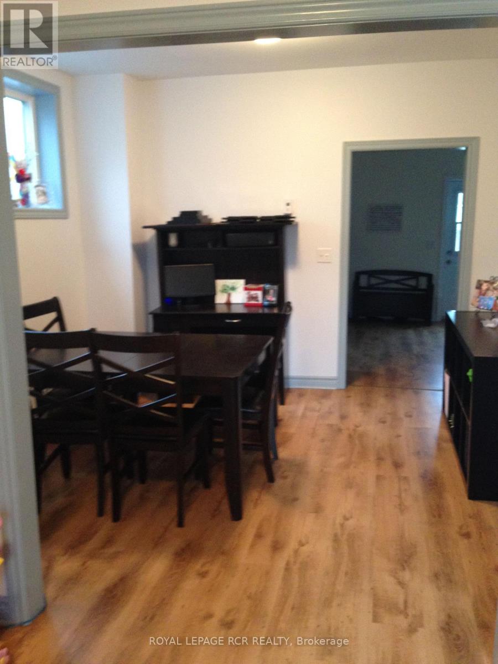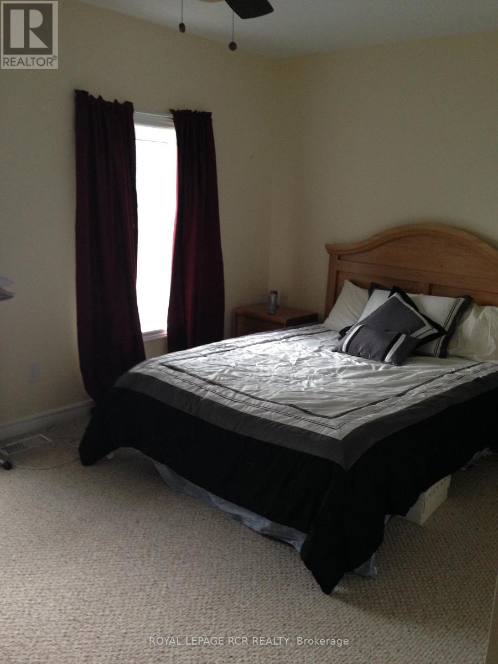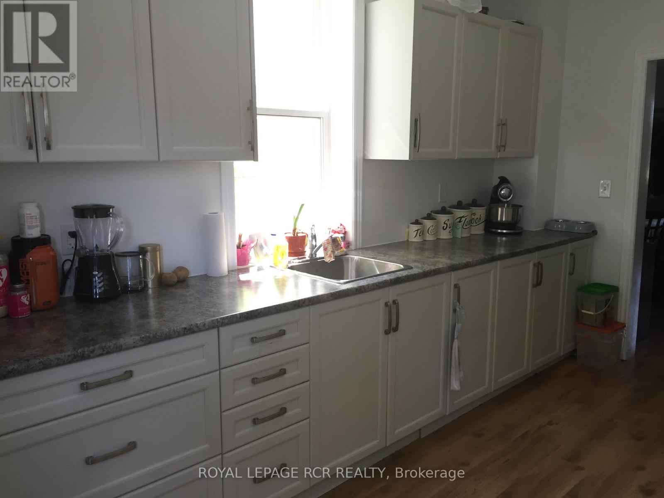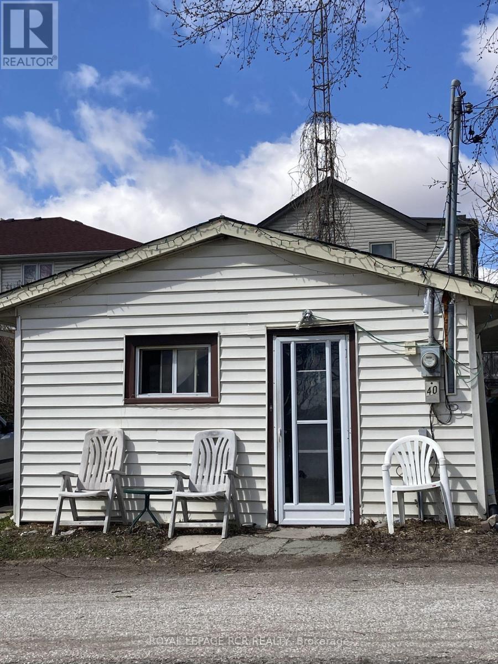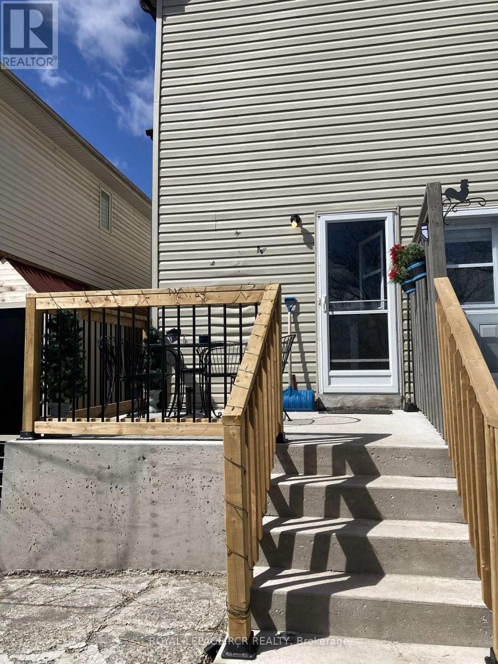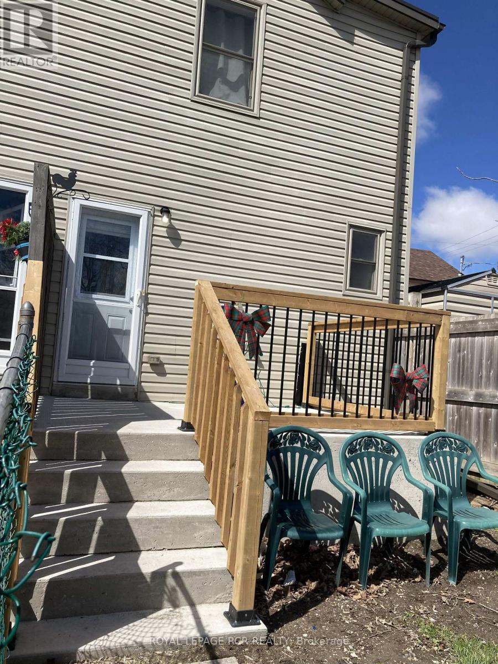43-45 Drury Street Bradford West Gwillimbury, Ontario L3Z 2B4
6 Bedroom
4 Bathroom
2000 - 2500 sqft
Central Air Conditioning
Forced Air
$895,000
Side by side legal duplex plus an additional auxiliary dwelling grandfathered in with its own address (40 Thomas St.). Auxiliary dwelling used to be a detached garage and currently vacant. Units function as two semi detached houses and metered separately. Both units are tenanted with A++ tenants willing to stay. Detached unit is being sold 'as-is', tenant vacated in September. 6 parking spots, live in one, rent the other or rent them all. Rent roll and upgrades attached. (id:61852)
Property Details
| MLS® Number | N12437886 |
| Property Type | Multi-family |
| Community Name | Bradford |
| AmenitiesNearBy | Public Transit |
| Features | Irregular Lot Size |
| ParkingSpaceTotal | 6 |
| Structure | Deck |
Building
| BathroomTotal | 4 |
| BedroomsAboveGround | 6 |
| BedroomsTotal | 6 |
| Appliances | All |
| BasementDevelopment | Unfinished |
| BasementType | N/a (unfinished) |
| CoolingType | Central Air Conditioning |
| ExteriorFinish | Vinyl Siding |
| FlooringType | Laminate |
| FoundationType | Concrete, Stone |
| HalfBathTotal | 1 |
| HeatingFuel | Natural Gas |
| HeatingType | Forced Air |
| StoriesTotal | 2 |
| SizeInterior | 2000 - 2500 Sqft |
| Type | Triplex |
| UtilityWater | Municipal Water |
Parking
| No Garage |
Land
| Acreage | No |
| FenceType | Fenced Yard |
| LandAmenities | Public Transit |
| Sewer | Sanitary Sewer |
| SizeDepth | 123 Ft |
| SizeFrontage | 31 Ft ,1 In |
| SizeIrregular | 31.1 X 123 Ft ; L Shape Rear G1.15 |
| SizeTotalText | 31.1 X 123 Ft ; L Shape Rear G1.15|under 1/2 Acre |
Rooms
| Level | Type | Length | Width | Dimensions |
|---|---|---|---|---|
| Second Level | Bedroom 2 | 3.28 m | 2.64 m | 3.28 m x 2.64 m |
| Second Level | Bedroom 3 | 2.72 m | 2.6 m | 2.72 m x 2.6 m |
| Second Level | Primary Bedroom | 4.29 m | 2.97 m | 4.29 m x 2.97 m |
| Second Level | Bedroom 2 | 4.06 m | 2.57 m | 4.06 m x 2.57 m |
| Second Level | Bedroom 3 | 3.28 m | 2.64 m | 3.28 m x 2.64 m |
| Second Level | Primary Bedroom | 4.32 m | 3.15 m | 4.32 m x 3.15 m |
| Main Level | Living Room | 4.35 m | 4.63 m | 4.35 m x 4.63 m |
| Main Level | Dining Room | 3.45 m | 3.28 m | 3.45 m x 3.28 m |
| Main Level | Kitchen | 4.47 m | 3.34 m | 4.47 m x 3.34 m |
| Main Level | Living Room | 3.41 m | 4.32 m | 3.41 m x 4.32 m |
| Main Level | Dining Room | 3.43 m | 3.1 m | 3.43 m x 3.1 m |
| Main Level | Kitchen | 4.17 m | 2.74 m | 4.17 m x 2.74 m |
Utilities
| Cable | Installed |
| Electricity | Installed |
| Sewer | Installed |
Interested?
Contact us for more information
Julia Basden
Salesperson
Royal LePage Rcr Realty
17360 Yonge Street
Newmarket, Ontario L3Y 7R6
17360 Yonge Street
Newmarket, Ontario L3Y 7R6
