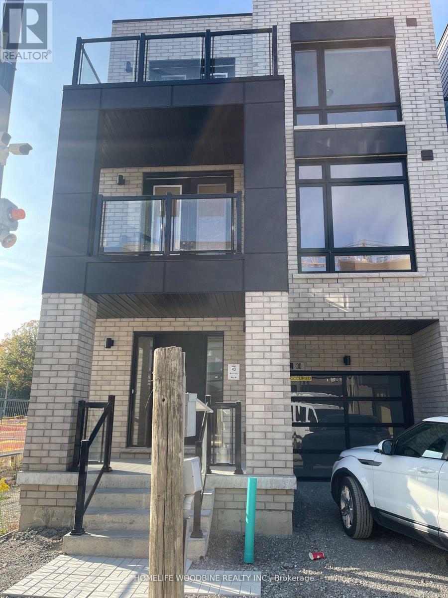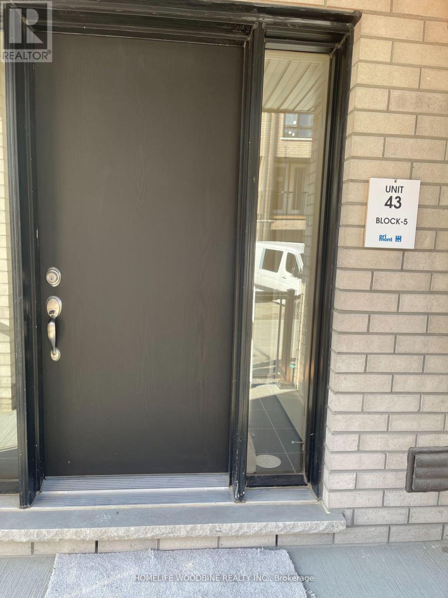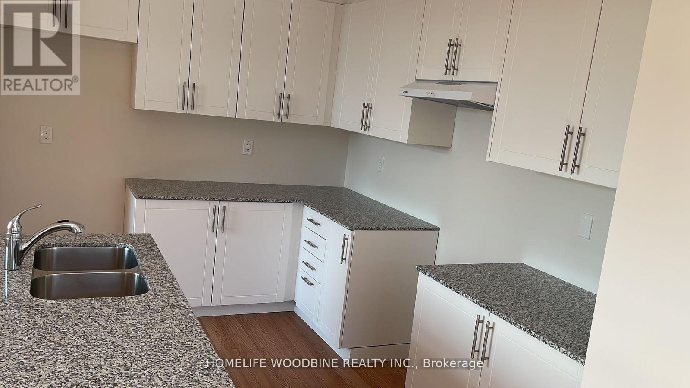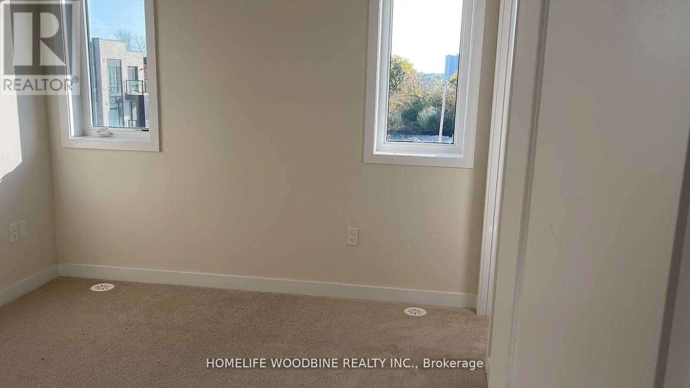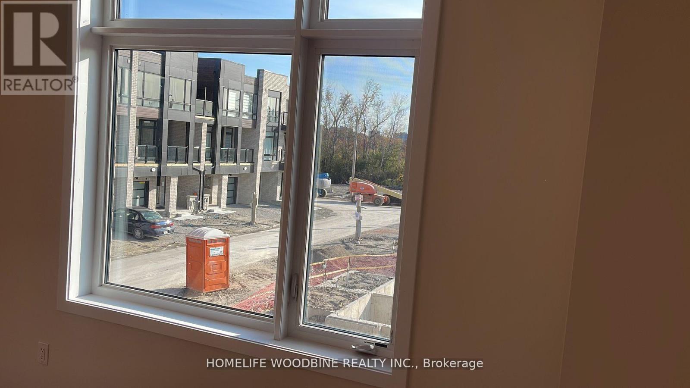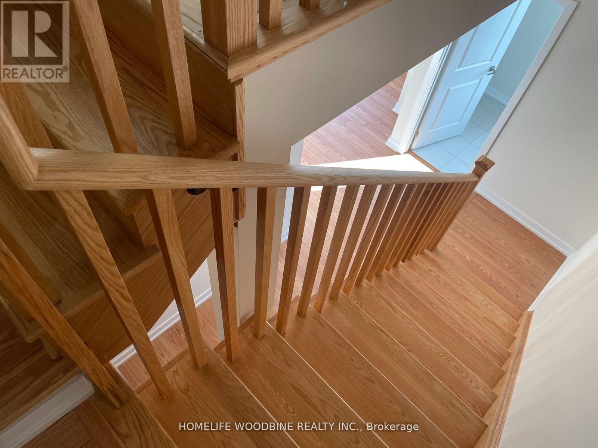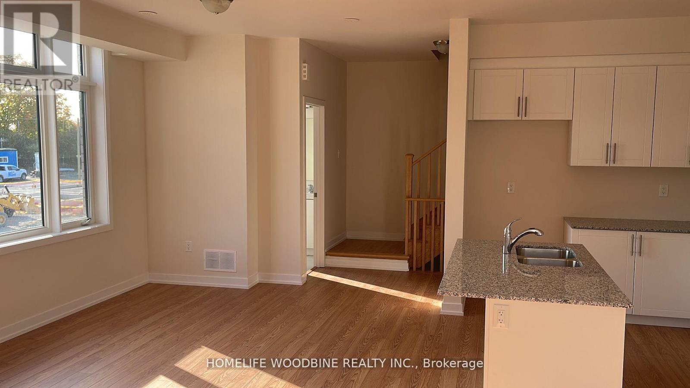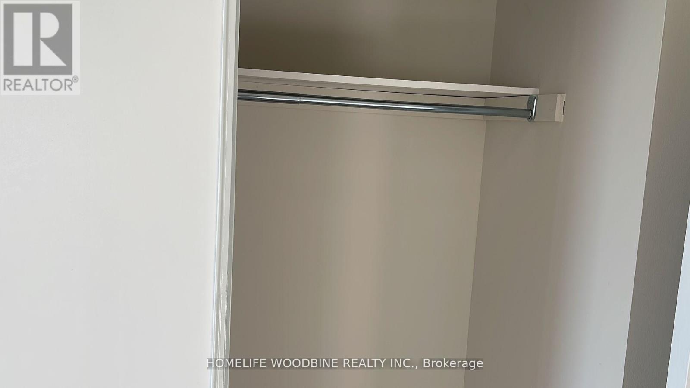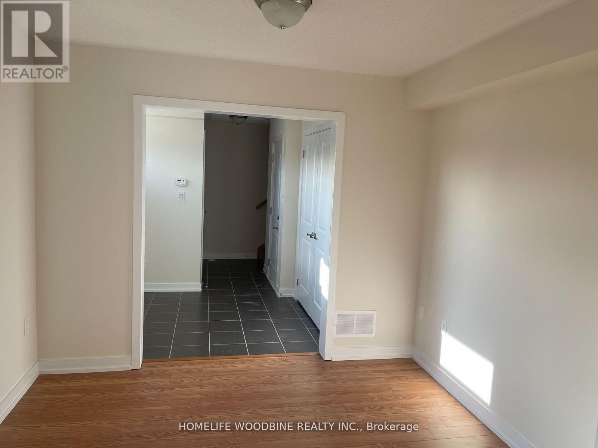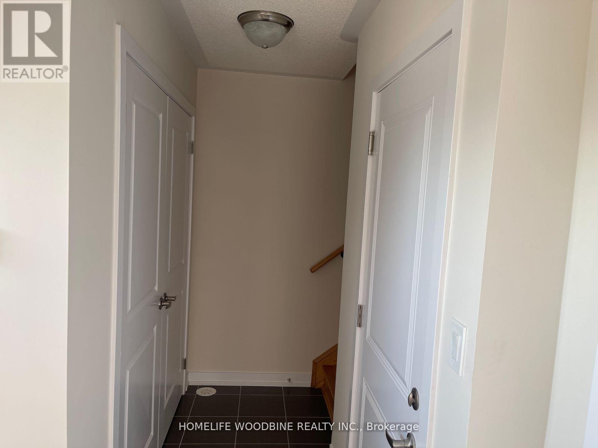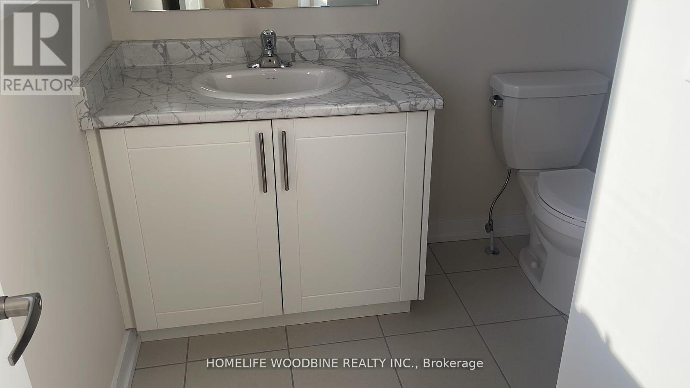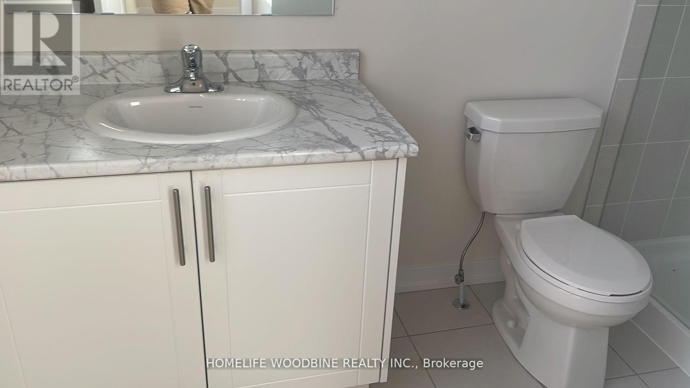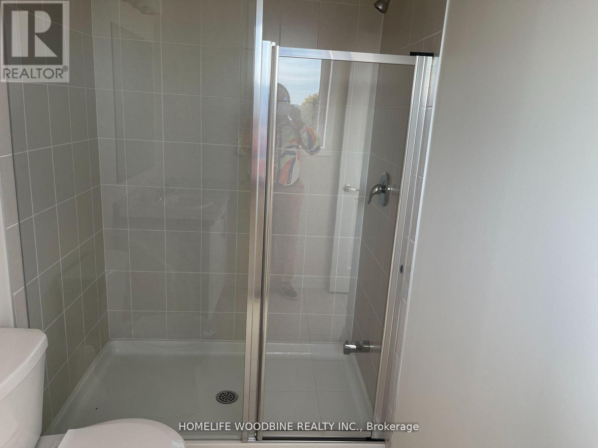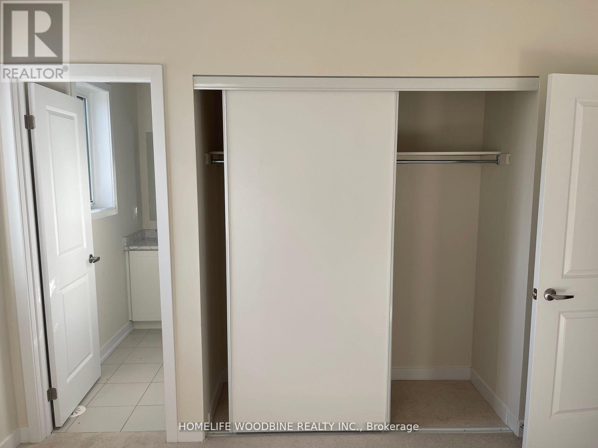43 - 30 Chiffon Street Vaughan, Ontario L4L 1V8
3 Bedroom
3 Bathroom
1100 - 1500 sqft
Central Air Conditioning
Forced Air
$1,100,000Maintenance, Parcel of Tied Land
$165 Monthly
Maintenance, Parcel of Tied Land
$165 MonthlyBeautiful townhouse corner unit with 3 bedrooms and 3 bathrooms. Located in Woodbridge near Walking distance to TTC services (60 Steeles West and 37 Islington North). Next to the protected green space of the Humber River Conservation Park. Close to Finch West LRT line and Pioneer Village Subway Station and all other amenities. Lots Building Amenities such as swimming pool and more!!. (id:61852)
Property Details
| MLS® Number | N12185146 |
| Property Type | Single Family |
| Community Name | Steeles West Industrial |
| ParkingSpaceTotal | 2 |
Building
| BathroomTotal | 3 |
| BedroomsAboveGround | 3 |
| BedroomsTotal | 3 |
| BasementDevelopment | Unfinished |
| BasementType | N/a (unfinished) |
| ConstructionStyleAttachment | Attached |
| CoolingType | Central Air Conditioning |
| ExteriorFinish | Brick |
| FoundationType | Poured Concrete |
| HalfBathTotal | 1 |
| HeatingFuel | Natural Gas |
| HeatingType | Forced Air |
| StoriesTotal | 3 |
| SizeInterior | 1100 - 1500 Sqft |
| Type | Row / Townhouse |
| UtilityWater | Municipal Water |
Parking
| Attached Garage | |
| Garage |
Land
| Acreage | No |
| Sewer | Sanitary Sewer |
| SizeDepth | 30 Ft ,7 In |
| SizeFrontage | 27 Ft ,1 In |
| SizeIrregular | 27.1 X 30.6 Ft |
| SizeTotalText | 27.1 X 30.6 Ft |
Rooms
| Level | Type | Length | Width | Dimensions |
|---|---|---|---|---|
| Third Level | Primary Bedroom | 3.62 m | 2.77 m | 3.62 m x 2.77 m |
| Third Level | Bedroom 2 | 2.16 m | 3.59 m | 2.16 m x 3.59 m |
| Third Level | Bedroom 3 | 2.16 m | 2.8 m | 2.16 m x 2.8 m |
| Main Level | Dining Room | 3.69 m | 2.57 m | 3.69 m x 2.57 m |
| Main Level | Great Room | 3.93 m | 3.2 m | 3.93 m x 3.2 m |
| Main Level | Kitchen | 2.31 m | 3.62 m | 2.31 m x 3.62 m |
| Ground Level | Loft | 1.85 m | 3.1 m | 1.85 m x 3.1 m |
Interested?
Contact us for more information
Grace Oromitan
Salesperson
Homelife Woodbine Realty Inc.
680 Rexdale Blvd Unit 202
Toronto, Ontario M9W 0B5
680 Rexdale Blvd Unit 202
Toronto, Ontario M9W 0B5
