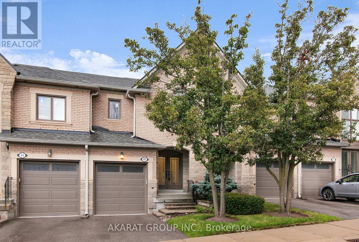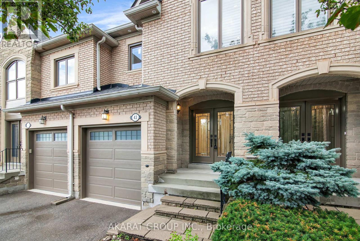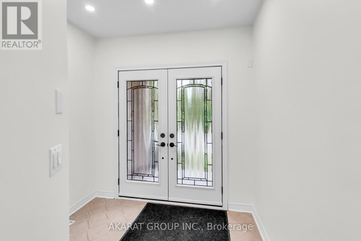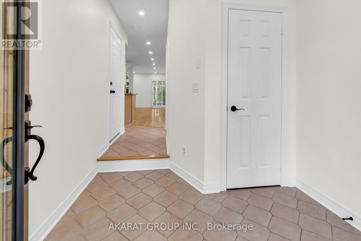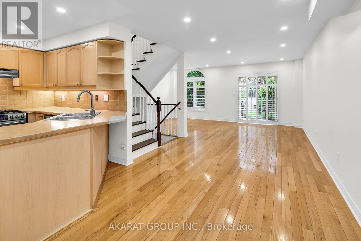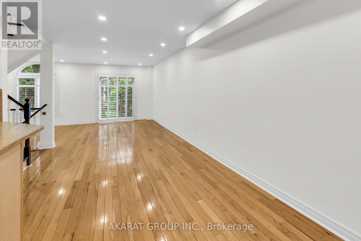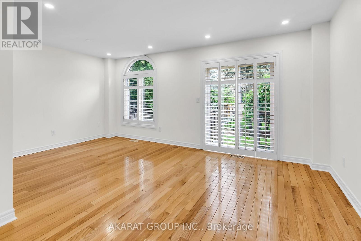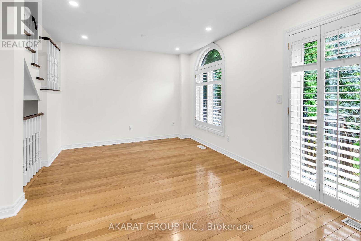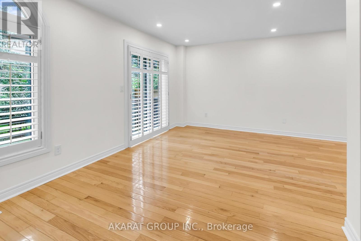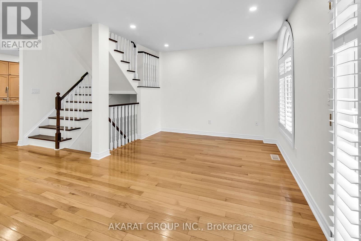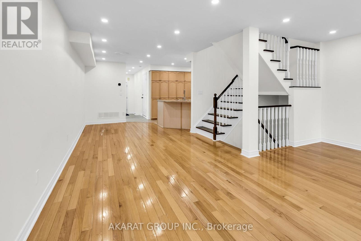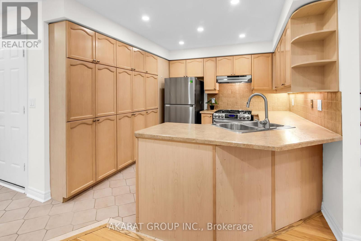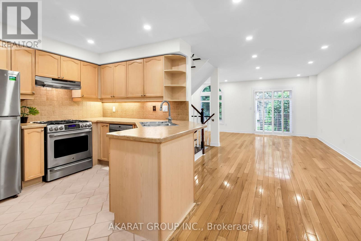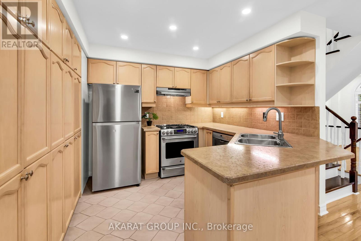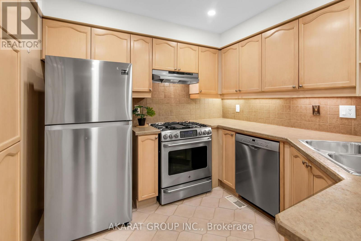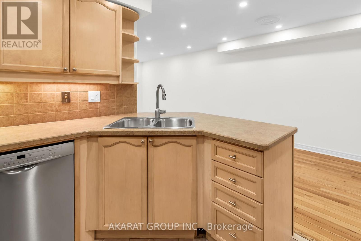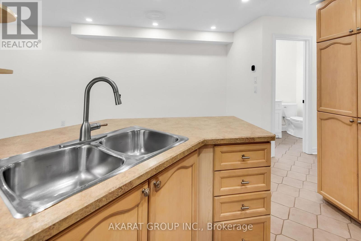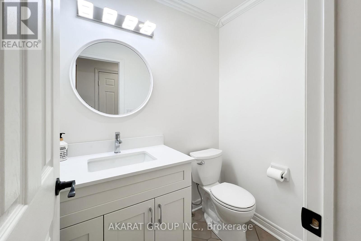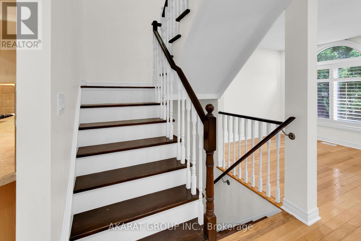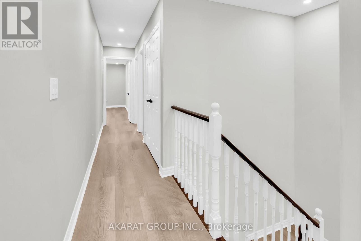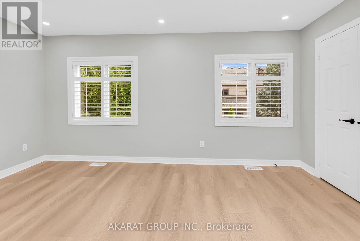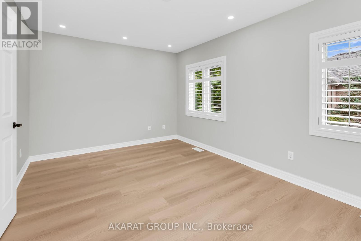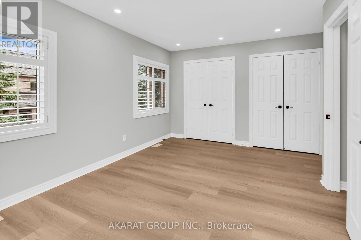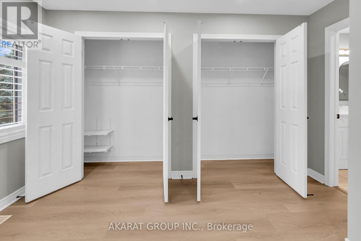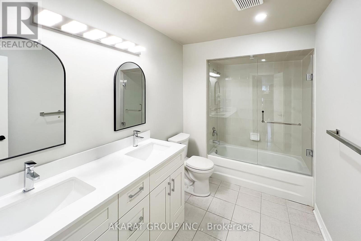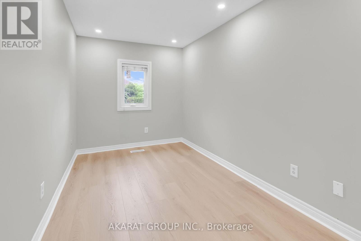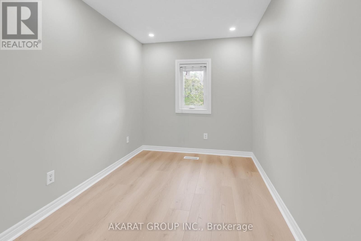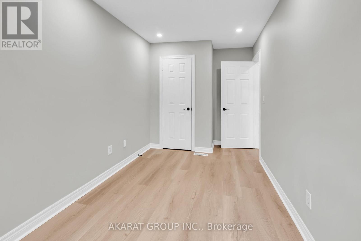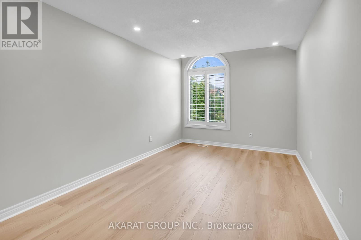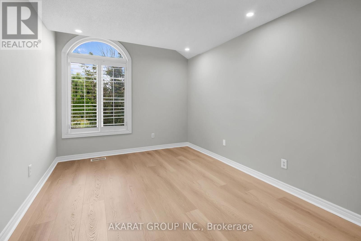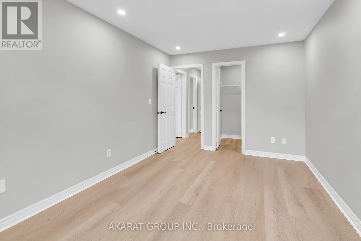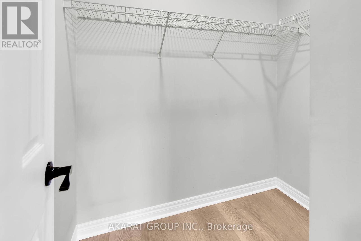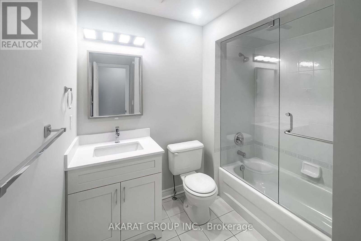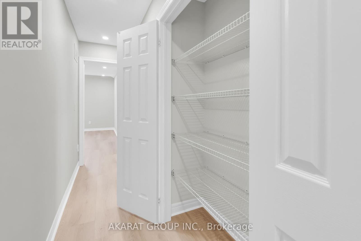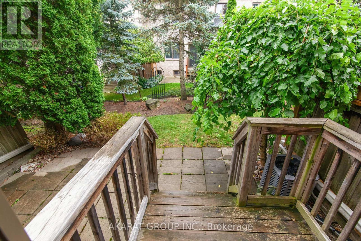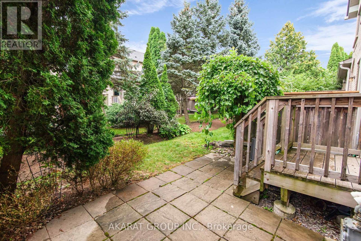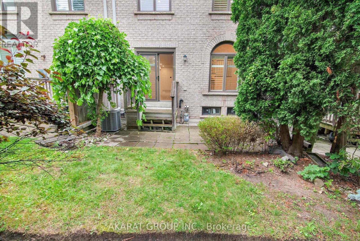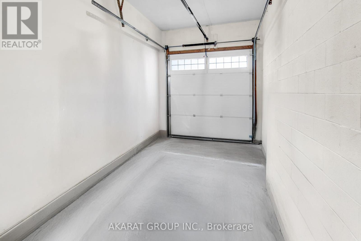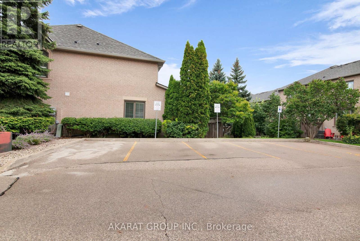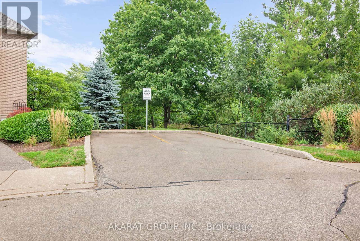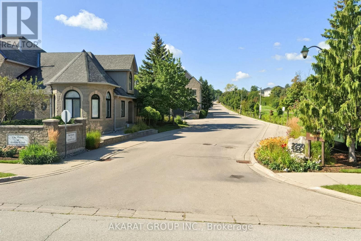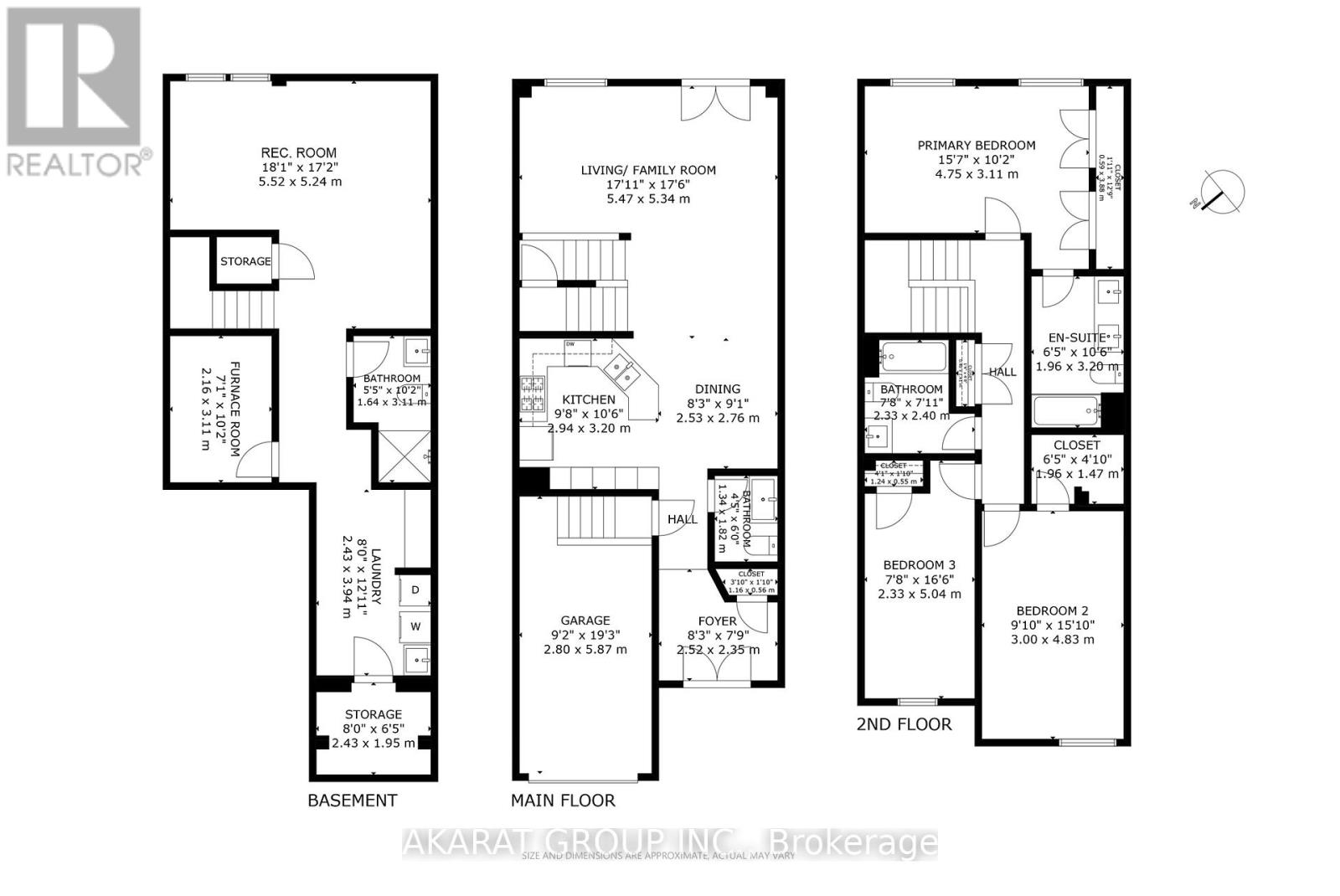43 - 2250 Rockingham Drive Oakville, Ontario L6H 6J3
$4,000 Monthly
Welcome to a spacious 3-bedroom, 4-washroom townhouse in the highly desirable Joshua Creek neighbourhood of Oakville, renowned for its top-rated schools and family-friendly setting.The home offers a functional layout with a bright living and dining space, hardwood flooring on the main level, and newly installed laminate flooring on the second floor. The kitchen features stainless steel appliances and flows seamlessly into the dining and living areas. Upstairs, the primary bedroom includes a double closet and a private ensuite bath with double sinks, while the second bedroom offers a spacious walk-in closet. Both second-floor washrooms feature upgraded glass bathtub doors, adding a sleek, modern touch.The brand-new finished basement (in progress) with laminate flooring includes a full washroom and laundry area, offering flexible living space perfect for a family room, office, or recreation area.Additional upgrades include modern bathroom vanities and pot lights throughout. The property features a private garage with opener, driveway parking, and access to convenient guest parking.Nestled in a well-managed community with a secluded, compound-like feel, this townhouse combines privacy with modern living all in a prime Oakville location close to schools, parks, trails, and major amenities. (id:61852)
Property Details
| MLS® Number | W12371352 |
| Property Type | Single Family |
| Community Name | 1009 - JC Joshua Creek |
| CommunityFeatures | Pets Allowed With Restrictions |
| EquipmentType | Water Heater |
| ParkingSpaceTotal | 2 |
| RentalEquipmentType | Water Heater |
Building
| BathroomTotal | 4 |
| BedroomsAboveGround | 3 |
| BedroomsTotal | 3 |
| Amenities | Visitor Parking |
| Appliances | Dryer, Garage Door Opener, Washer |
| BasementDevelopment | Finished |
| BasementType | N/a (finished) |
| CoolingType | Central Air Conditioning |
| ExteriorFinish | Brick, Stone |
| FlooringType | Hardwood, Tile, Laminate |
| HalfBathTotal | 1 |
| HeatingFuel | Natural Gas |
| HeatingType | Forced Air |
| StoriesTotal | 2 |
| SizeInterior | 1400 - 1599 Sqft |
| Type | Row / Townhouse |
Parking
| Garage |
Land
| Acreage | No |
Rooms
| Level | Type | Length | Width | Dimensions |
|---|---|---|---|---|
| Second Level | Bathroom | 2.4 m | 2.33 m | 2.4 m x 2.33 m |
| Second Level | Primary Bedroom | 4.75 m | 3.11 m | 4.75 m x 3.11 m |
| Second Level | Bathroom | 3.2 m | 1.96 m | 3.2 m x 1.96 m |
| Second Level | Bedroom 2 | 4.83 m | 3 m | 4.83 m x 3 m |
| Second Level | Bedroom 3 | 5.04 m | 2.33 m | 5.04 m x 2.33 m |
| Basement | Recreational, Games Room | 5.52 m | 5.24 m | 5.52 m x 5.24 m |
| Basement | Bathroom | 3.11 m | 1.64 m | 3.11 m x 1.64 m |
| Basement | Laundry Room | 3.94 m | 2.43 m | 3.94 m x 2.43 m |
| Main Level | Foyer | 2.52 m | 2.35 m | 2.52 m x 2.35 m |
| Main Level | Living Room | 5.47 m | 5.34 m | 5.47 m x 5.34 m |
| Main Level | Dining Room | 2.76 m | 2.53 m | 2.76 m x 2.53 m |
| Main Level | Kitchen | 3.2 m | 2.94 m | 3.2 m x 2.94 m |
| Ground Level | Family Room | 5.47 m | 5.34 m | 5.47 m x 5.34 m |
Interested?
Contact us for more information
Mayada Wahsh
Salesperson
700 Dorval Drive #505
Oakville, Ontario L6K 3V3
M. Abusaa
Broker of Record
700 Dorval Drive #505
Oakville, Ontario L6K 3V3
