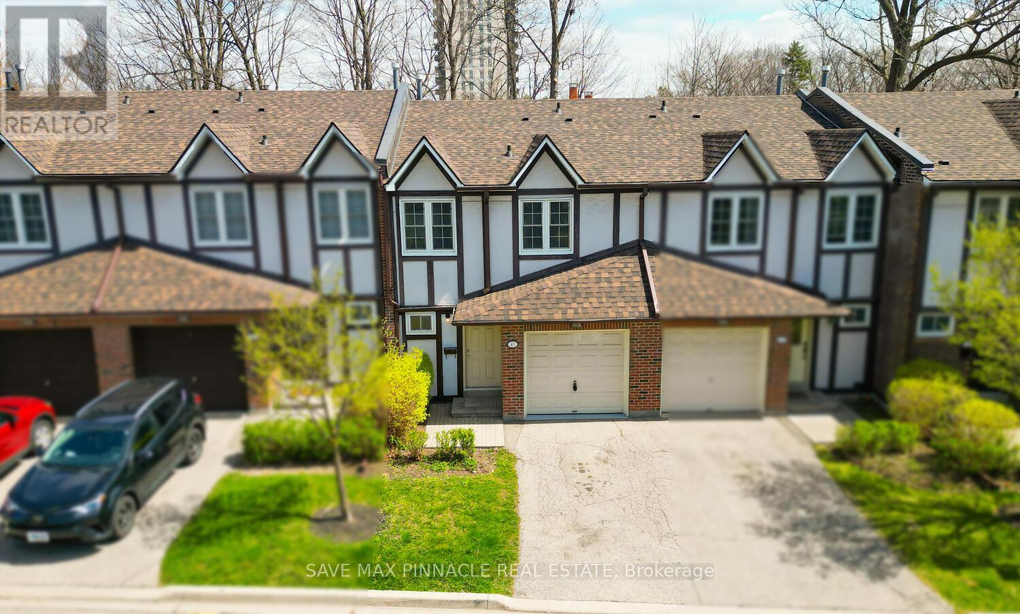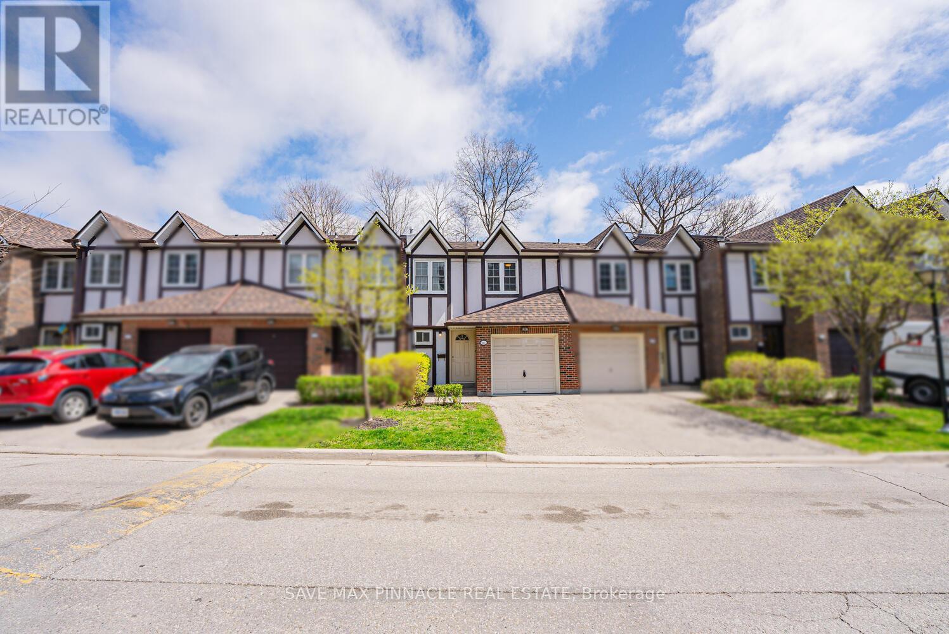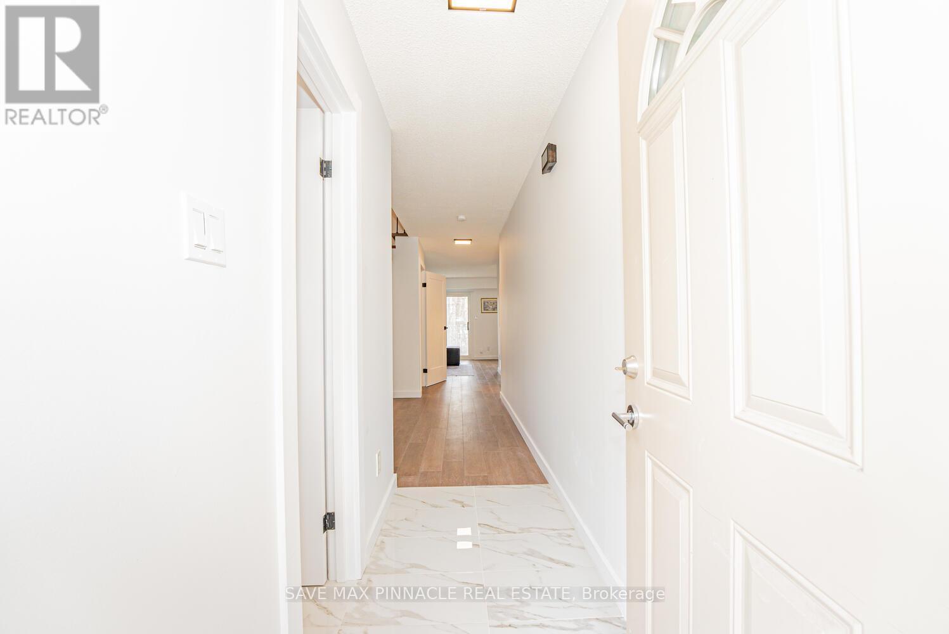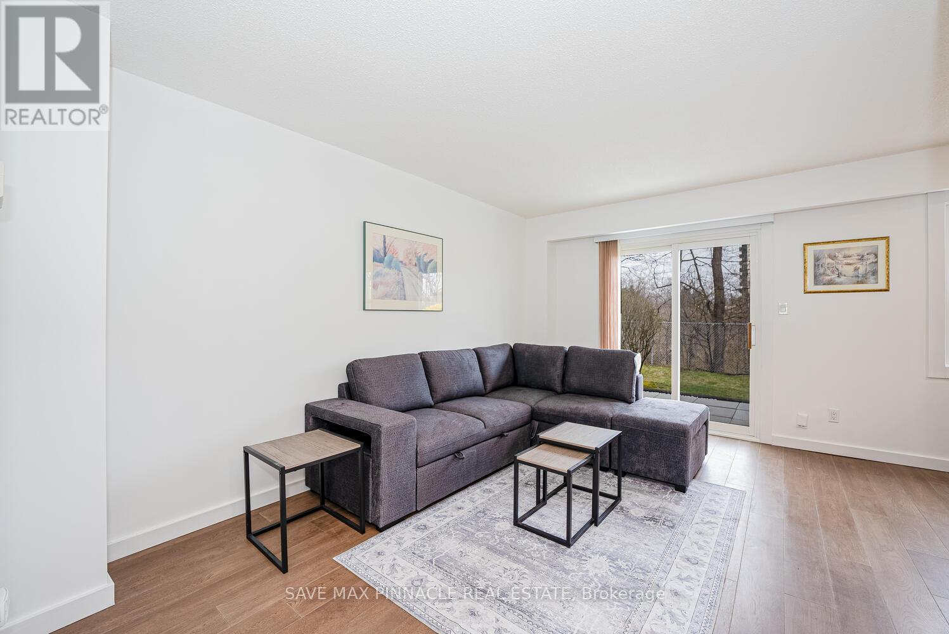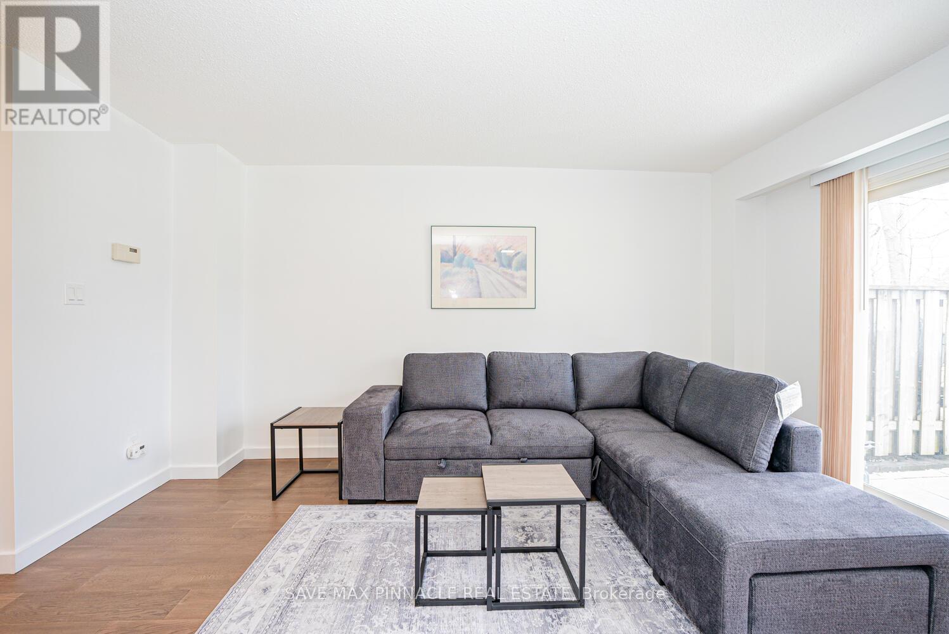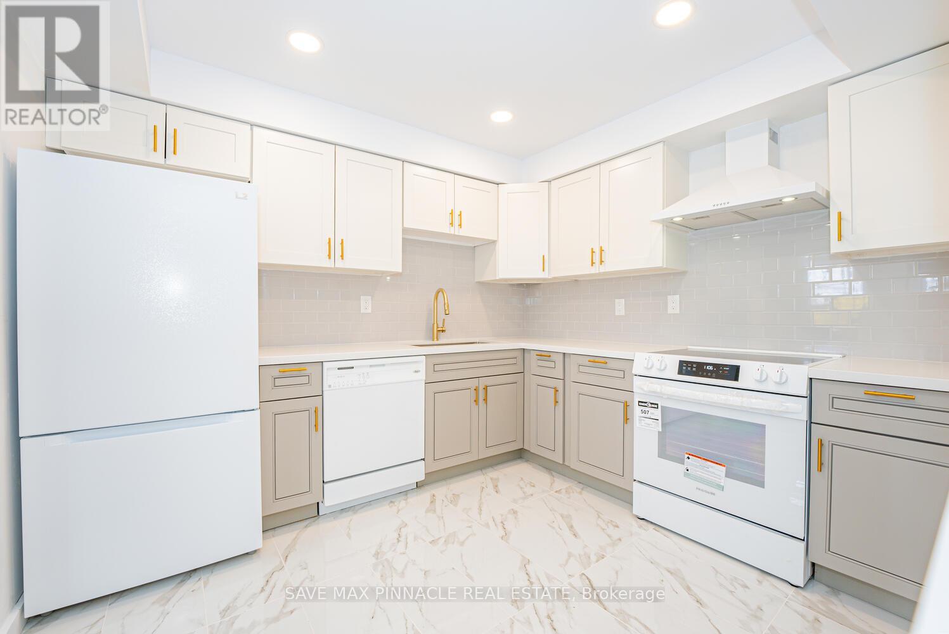43 - 2120 Rathburn Road E Mississauga, Ontario L4W 2S8
$879,900Maintenance, Common Area Maintenance, Insurance, Water, Parking, Cable TV
$681.48 Monthly
Maintenance, Common Area Maintenance, Insurance, Water, Parking, Cable TV
$681.48 MonthlyWelcome to your dream home nestled in the heart of the highly sought-after Rockwood Village, perfectly positioned on the Mississauga Etobicoke border. This rare gem backs directly onto the tranquil Etobicoke Creek, offering unmatched privacy, picturesque views, and direct access to lush nature trails a true retreat from the everyday hustle. This home offers an exceptional lifestyle whether you're a first-time buyer, planning to downsize, or looking for the perfect retirement retreat. Step inside and experience a residence that has been extensively renovated from top to bottom, where no expense has been spared. Inside, you'll fall in love with the sun-filled, open-concept main floor featuring hardwood flooring, a spacious living and dining area, and a modern kitchen with quartz countertops, stylish backsplash, and a walkout to your private backyard oasis, perfect for morning coffee or evening unwinding. Gleaming hardwood floors and a seamless flow make this space ideal for both entertaining and family living. The oak staircase leads to an exceptional upper level featuring four spacious bedrooms, each designed for comfort and relaxation. Finished basement adds even more flexibility, with a large recreation room and a washroom ideal for a home office, gym, or entertaining space. Garnet wood Park is truly at your doorstep, offering a variety of recreational amenities including tennis and baseball courts, soccer field, a kids play pad, a fully fenced dog area, and so much more ideal for active families and outdoor enthusiasts. Surrounded by top-rated schools, parks, golf courses, major hospitals, shopping, and quick highway access, easy access to TTC. This beautifully renovated home offers the best of nature, community, and modern living. This is more than a home it's where convenience, nature, and comfort come together in perfect harmony. Only Bedrooms and Rec. room virtually staged. (id:61852)
Property Details
| MLS® Number | W12116403 |
| Property Type | Single Family |
| Neigbourhood | Rathwood |
| Community Name | Rathwood |
| AmenitiesNearBy | Place Of Worship, Public Transit, Schools |
| CommunityFeatures | Pet Restrictions |
| Features | Ravine, Backs On Greenbelt, Conservation/green Belt, Carpet Free |
| ParkingSpaceTotal | 2 |
| Structure | Patio(s) |
Building
| BathroomTotal | 4 |
| BedroomsAboveGround | 4 |
| BedroomsTotal | 4 |
| Appliances | Water Heater, Dishwasher, Dryer, Stove, Washer, Refrigerator |
| BasementDevelopment | Finished |
| BasementType | N/a (finished) |
| CoolingType | Central Air Conditioning |
| ExteriorFinish | Brick, Stucco |
| FireplacePresent | Yes |
| FlooringType | Hardwood, Vinyl |
| HalfBathTotal | 3 |
| HeatingFuel | Natural Gas |
| HeatingType | Forced Air |
| StoriesTotal | 2 |
| SizeInterior | 1200 - 1399 Sqft |
| Type | Row / Townhouse |
Parking
| Garage |
Land
| Acreage | No |
| LandAmenities | Place Of Worship, Public Transit, Schools |
Rooms
| Level | Type | Length | Width | Dimensions |
|---|---|---|---|---|
| Second Level | Primary Bedroom | 4.39 m | 3.23 m | 4.39 m x 3.23 m |
| Second Level | Bedroom 2 | 4.51 m | 3.08 m | 4.51 m x 3.08 m |
| Second Level | Bedroom 3 | 2.87 m | 2.47 m | 2.87 m x 2.47 m |
| Second Level | Bedroom 4 | 3.35 m | 2.62 m | 3.35 m x 2.62 m |
| Basement | Recreational, Games Room | 5.91 m | 3.02 m | 5.91 m x 3.02 m |
| Basement | Laundry Room | 3.2 m | 1.86 m | 3.2 m x 1.86 m |
| Main Level | Living Room | 4.75 m | 3.02 m | 4.75 m x 3.02 m |
| Main Level | Dining Room | 2.77 m | 2.96 m | 2.77 m x 2.96 m |
| Main Level | Kitchen | 3.26 m | 2.83 m | 3.26 m x 2.83 m |
https://www.realtor.ca/real-estate/28242924/43-2120-rathburn-road-e-mississauga-rathwood-rathwood
Interested?
Contact us for more information
Vikas Jain
Broker of Record
1550 Enterprise Rd #305-G
Mississauga, Ontario L4W 4P4
