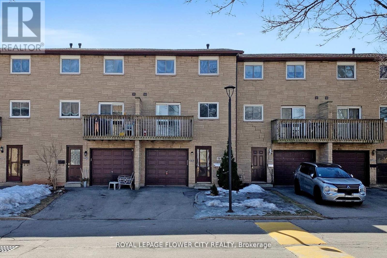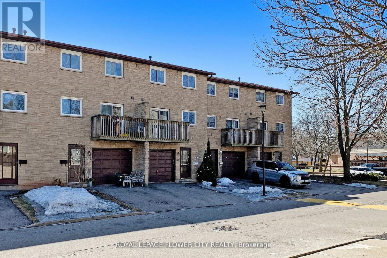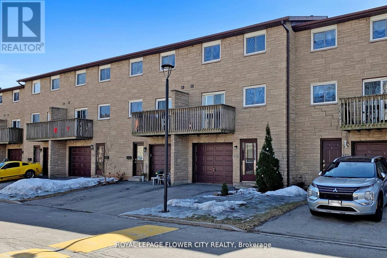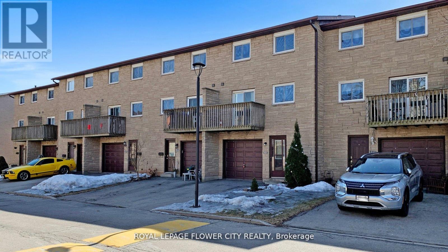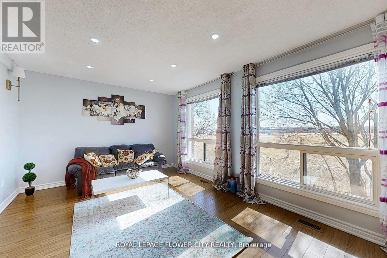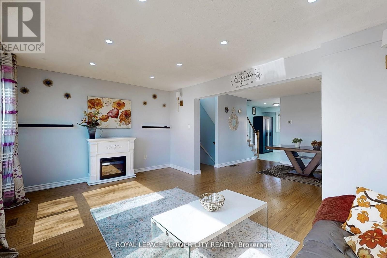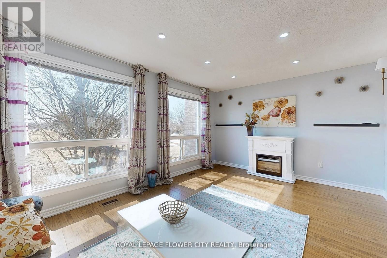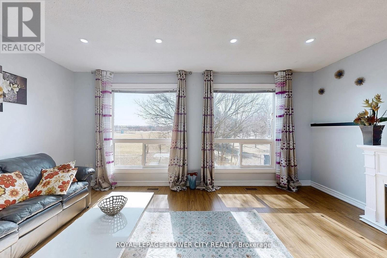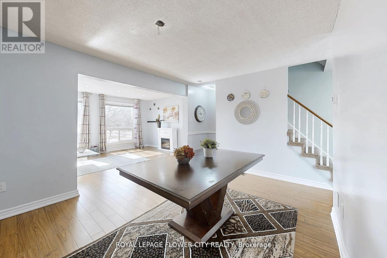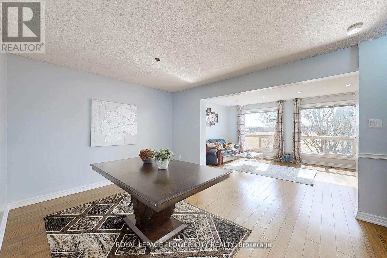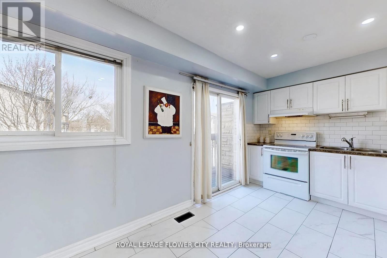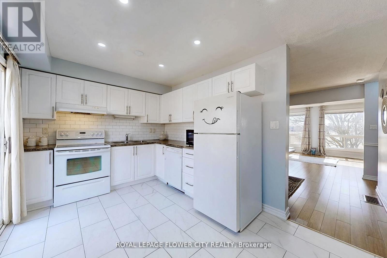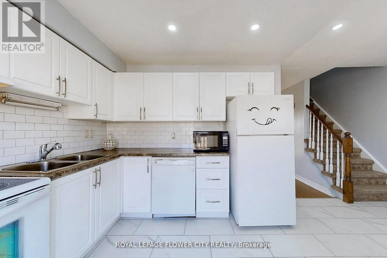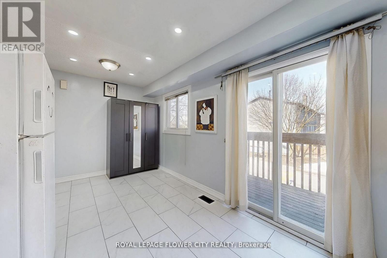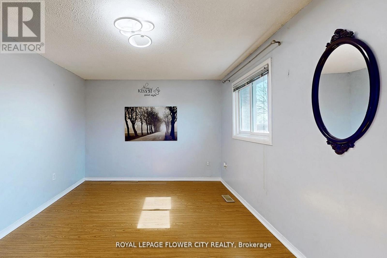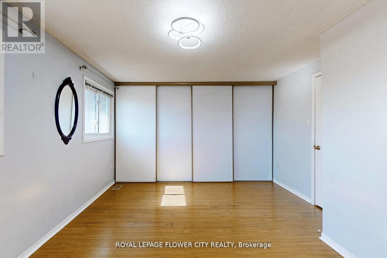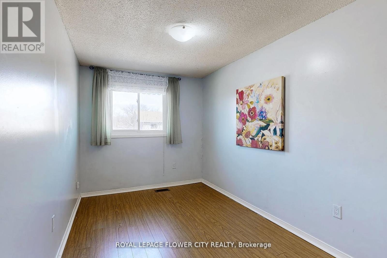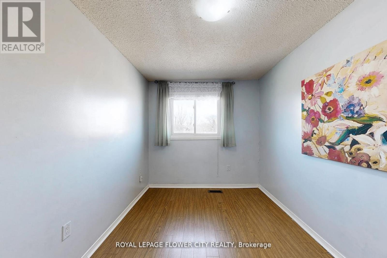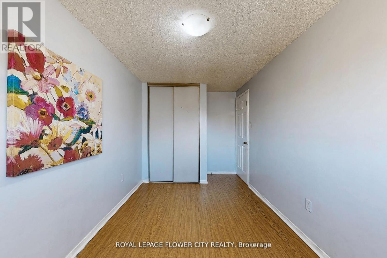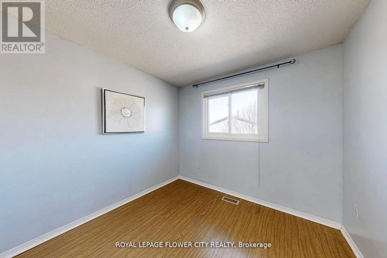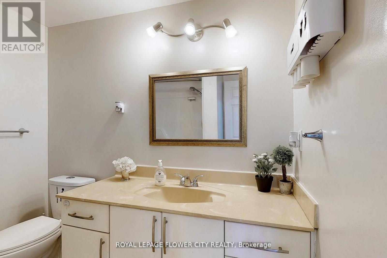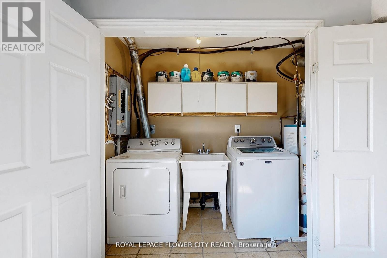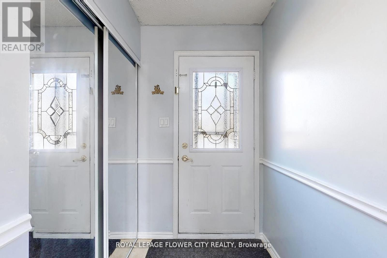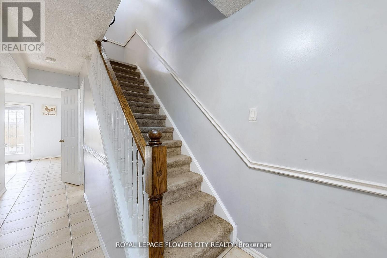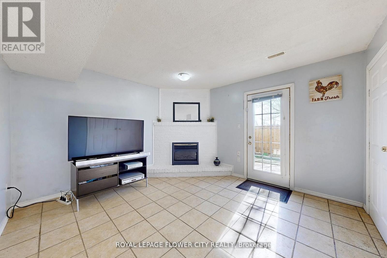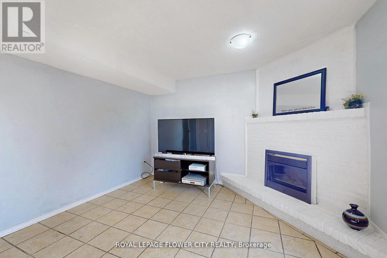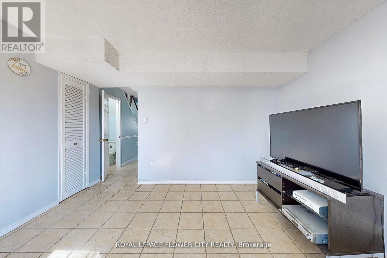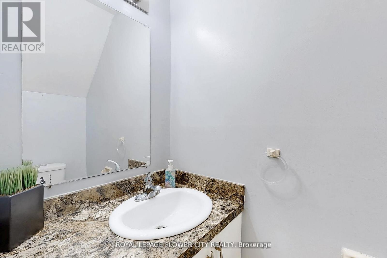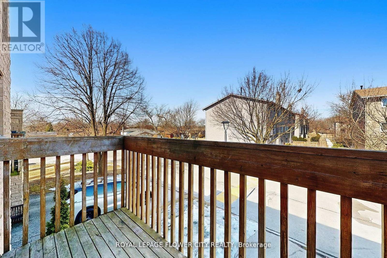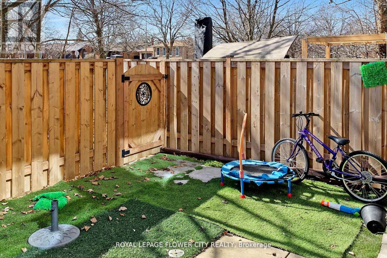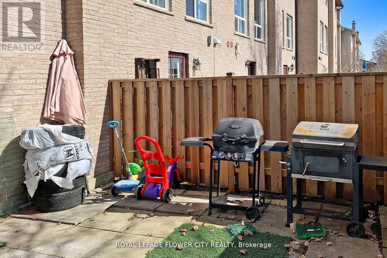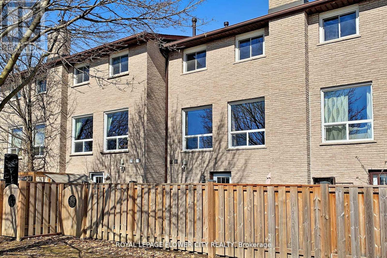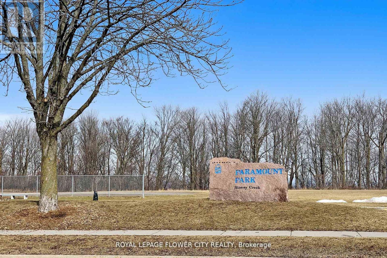3 Bedroom
2 Bathroom
1400 - 1599 sqft
Fireplace
Central Air Conditioning
Forced Air
$2,900 Monthly
Location ! Location ! Location ! Welcome to 3 Bedroom Townhouse in the most affluent neighborhood of Stoney Creek ! This meticulously maintained three-story townhouse offers a perfect blend of comfort, style , and convenience , With three spacious bedrooms and two washrooms, this charming residence is ideal for first-time buyers or families looking to establish in a family friendly area. One of the standout feature of this townhouse is its private backyard , perfect for outdoor gatherings and convenient access to green space for family activities and leisurely stalls. Located just minutes from shopping center , major highways, and excellent schools. This Townhouse offers the ultimate convenience for busy families. Experience the warmth of a friendly neighborhood where community spirit thrives. Don't miss the opportunity to make this beautiful townhouse ! Your New Home! (id:61852)
Property Details
|
MLS® Number
|
X12260560 |
|
Property Type
|
Single Family |
|
Neigbourhood
|
Valley Park |
|
Community Name
|
Stoney Creek |
|
CommunityFeatures
|
Pet Restrictions |
|
EquipmentType
|
Water Heater |
|
Features
|
Carpet Free |
|
ParkingSpaceTotal
|
2 |
|
RentalEquipmentType
|
Water Heater |
Building
|
BathroomTotal
|
2 |
|
BedroomsAboveGround
|
3 |
|
BedroomsTotal
|
3 |
|
Appliances
|
Garage Door Opener Remote(s), Central Vacuum, Water Heater, Dishwasher, Dryer, Stove, Washer, Refrigerator |
|
BasementDevelopment
|
Finished |
|
BasementFeatures
|
Walk Out |
|
BasementType
|
N/a (finished) |
|
CoolingType
|
Central Air Conditioning |
|
ExteriorFinish
|
Aluminum Siding, Brick |
|
FireplacePresent
|
Yes |
|
FlooringType
|
Ceramic, Laminate |
|
HalfBathTotal
|
1 |
|
HeatingFuel
|
Natural Gas |
|
HeatingType
|
Forced Air |
|
StoriesTotal
|
3 |
|
SizeInterior
|
1400 - 1599 Sqft |
|
Type
|
Row / Townhouse |
Parking
Land
Rooms
| Level |
Type |
Length |
Width |
Dimensions |
|
Second Level |
Living Room |
4.9 m |
3.7 m |
4.9 m x 3.7 m |
|
Second Level |
Dining Room |
4.3 m |
3.6 m |
4.3 m x 3.6 m |
|
Second Level |
Kitchen |
5.2 m |
2.7 m |
5.2 m x 2.7 m |
|
Third Level |
Primary Bedroom |
4.9 m |
3.4 m |
4.9 m x 3.4 m |
|
Third Level |
Bedroom 2 |
3.3 m |
2.7 m |
3.3 m x 2.7 m |
|
Third Level |
Bedroom 3 |
4.4 m |
2.4 m |
4.4 m x 2.4 m |
|
Main Level |
Family Room |
4.2 m |
3.4 m |
4.2 m x 3.4 m |
|
Main Level |
Laundry Room |
|
|
Measurements not available |
https://www.realtor.ca/real-estate/28554352/43-1155-paramount-drive-hamilton-stoney-creek-stoney-creek
