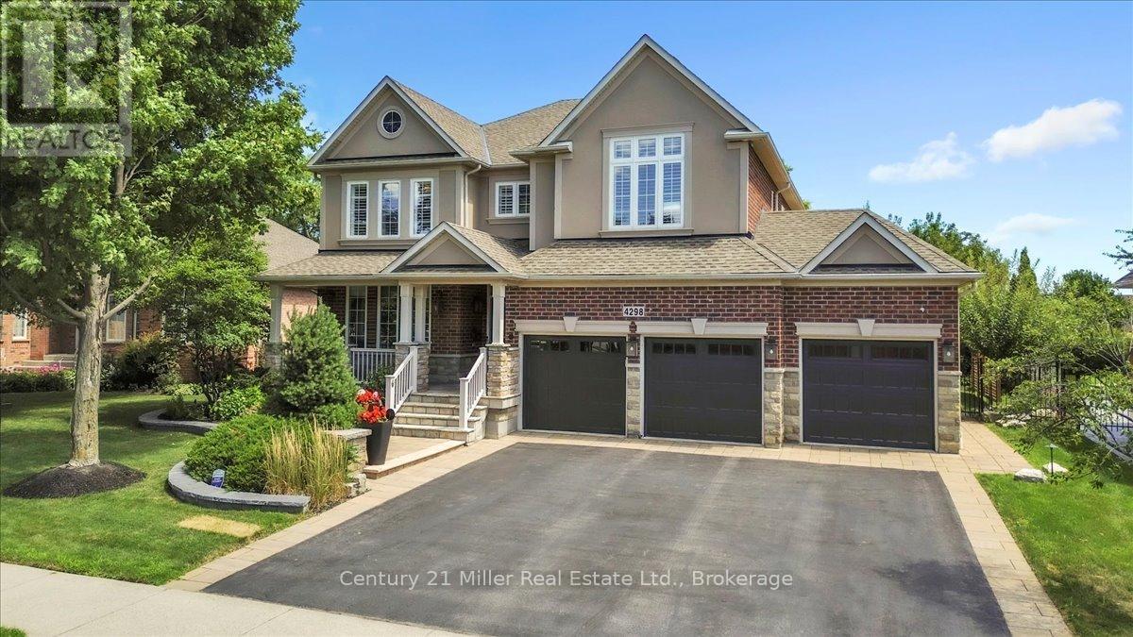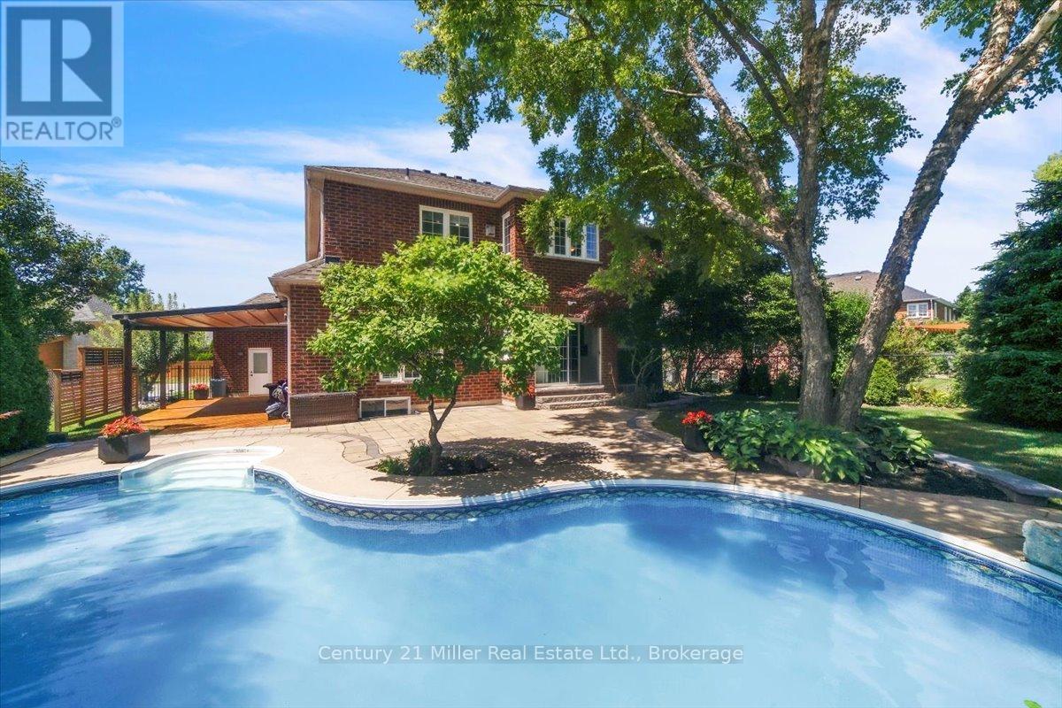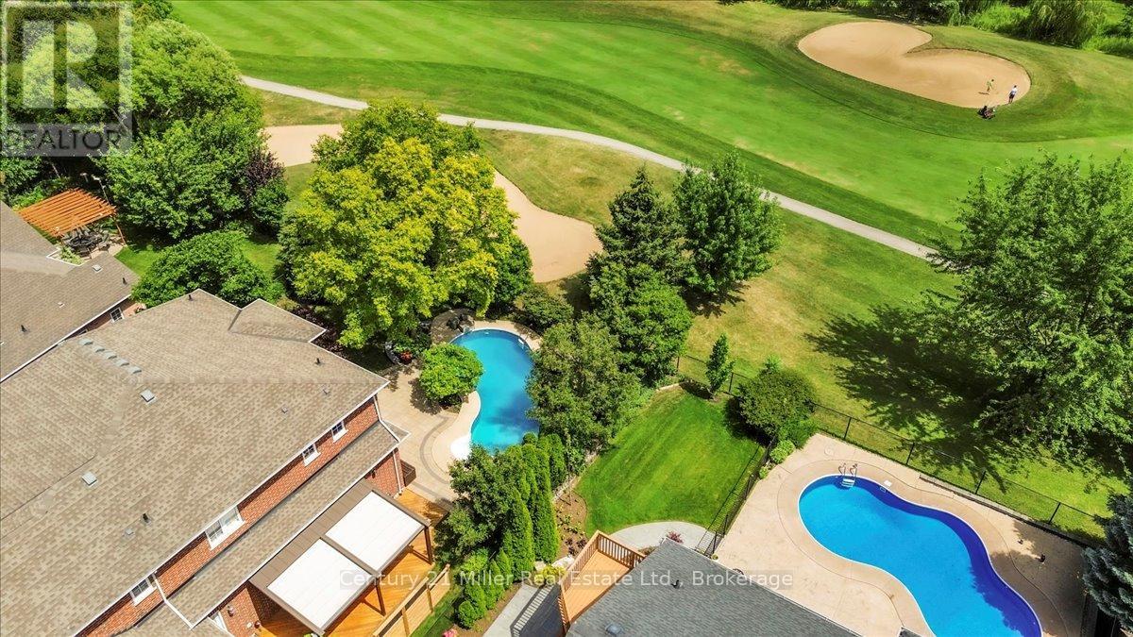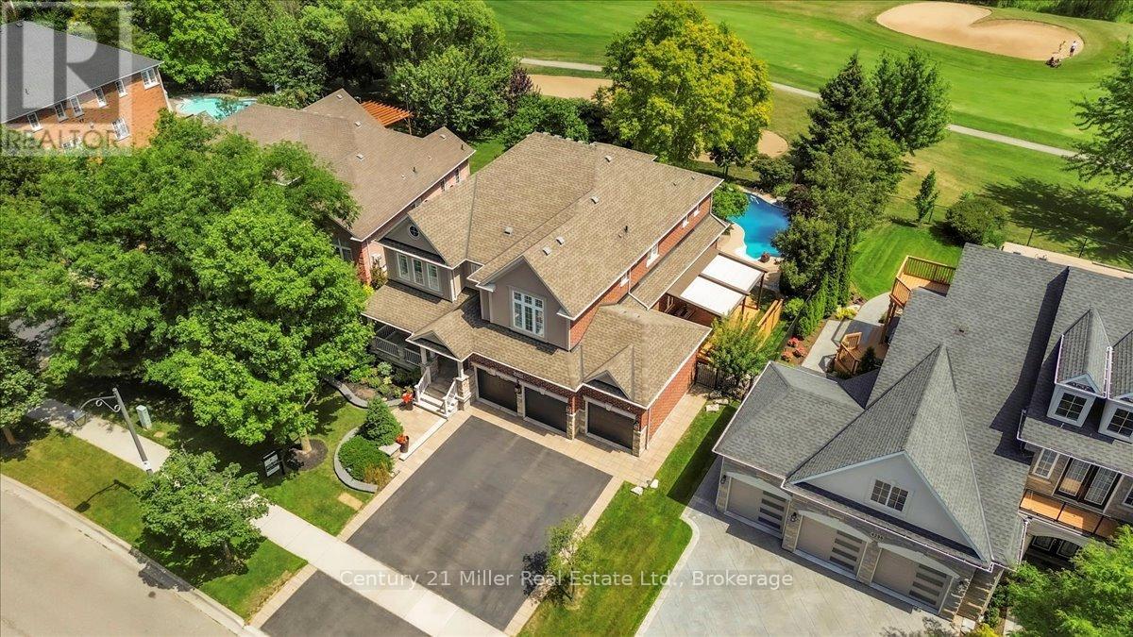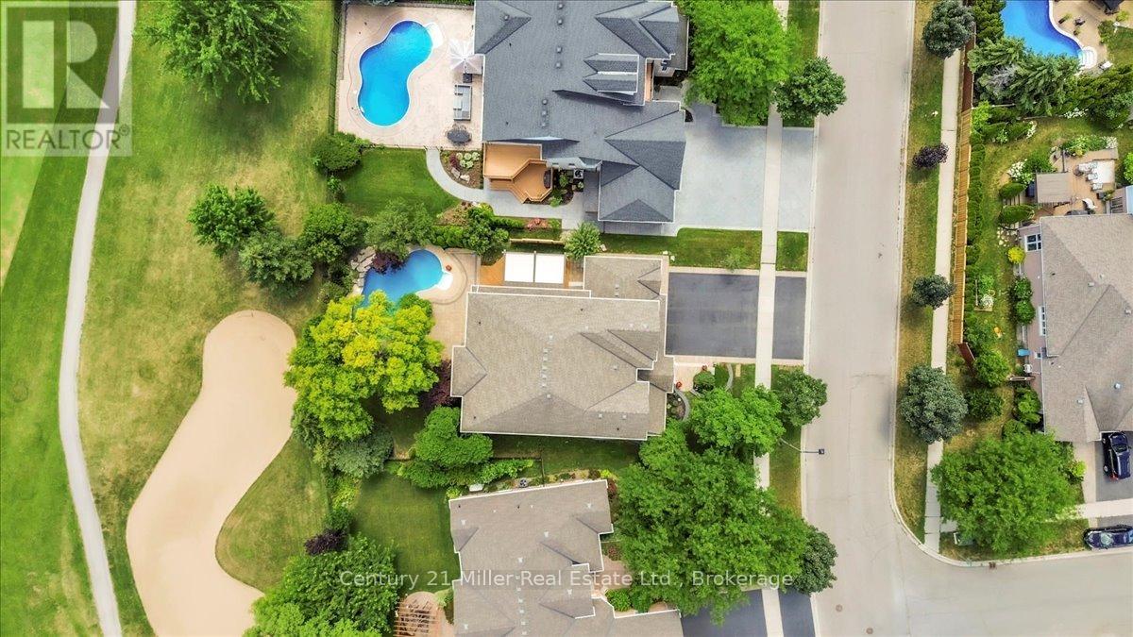4298 Clubview Drive Burlington, Ontario L7M 4W9
$2,499,000
Nestled in one of Burlingtons most sought-after and serene neighbourhoods, this home offers the perfect blend of luxury, functionality, and location. With 5 spacious bedrooms, 5 elegant bathrooms, recently renovated interior, with a finished basement, this exceptional family home provides a rare opportunity to enjoy upscale suburban living with beautiful views and unbeatable convenience. From the moment you arrive, the homes classic brick exterior and tasteful landscaping set the tone for what's inside - refined elegance, comfort, and timeless style. Step through the inviting front entrance into a thoughtfully updated interior where modern finishes, custom millwork, and abundant natural light enhance every room. The main floor offers a spacious open-concept layout, ideal for both everyday living and entertaining. The renovated gourmet kitchen is a chef's dream, featuring premium stainless steel appliances, spacious countertops, a large island with a bar fridge, and custom cabinetry. It opens seamlessly to a warm and welcoming family room, complete with a fireplace and expansive windows that offer stunning views of the backyard and golf course beyond. Step outside and you'll discover a true backyard paradise. The kidney-shaped pool offers a refreshing escape on warm summer days, surrounded by a private, landscaped yard thats perfect for relaxing or entertaining. With no rear neighbours and direct views of the golf course, this home provides a sense of tranquility and privacy thats hard to find. Located in a quiet, family-friendly neighbourhood, it offers the perfect balance between peaceful suburban living and urban convenience. Families will appreciate being within the catchment area of top-rated Burlington schools, while commuters will love the easy access to major highways including the QEW, 403, and 407making travel to Toronto, Hamilton, and the GTA fast and stress-free. Contact your agent today to book a private showing this is one home you don't want to miss. (id:61852)
Property Details
| MLS® Number | W12301683 |
| Property Type | Single Family |
| Community Name | Rose |
| EquipmentType | Water Heater |
| ParkingSpaceTotal | 7 |
| PoolType | Inground Pool |
| RentalEquipmentType | Water Heater |
Building
| BathroomTotal | 5 |
| BedroomsAboveGround | 5 |
| BedroomsTotal | 5 |
| Age | 16 To 30 Years |
| Amenities | Fireplace(s) |
| Appliances | Central Vacuum, Oven - Built-in, Range, Dryer, Washer, Whirlpool, Window Coverings |
| BasementDevelopment | Finished |
| BasementType | N/a (finished) |
| ConstructionStyleAttachment | Detached |
| CoolingType | Central Air Conditioning |
| ExteriorFinish | Brick |
| FireplacePresent | Yes |
| FireplaceTotal | 3 |
| FoundationType | Poured Concrete |
| HalfBathTotal | 1 |
| HeatingFuel | Natural Gas |
| HeatingType | Forced Air |
| StoriesTotal | 2 |
| SizeInterior | 3000 - 3500 Sqft |
| Type | House |
| UtilityWater | Municipal Water |
Parking
| Garage |
Land
| Acreage | No |
| Sewer | Sanitary Sewer |
| SizeDepth | 131 Ft ,4 In |
| SizeFrontage | 68 Ft ,9 In |
| SizeIrregular | 68.8 X 131.4 Ft |
| SizeTotalText | 68.8 X 131.4 Ft |
| ZoningDescription | Residential |
Rooms
| Level | Type | Length | Width | Dimensions |
|---|---|---|---|---|
| Second Level | Bedroom 4 | 4.8 m | 4.59 m | 4.8 m x 4.59 m |
| Second Level | Primary Bedroom | 7.5 m | 6.5 m | 7.5 m x 6.5 m |
| Second Level | Bedroom | 4.37 m | 3.64 m | 4.37 m x 3.64 m |
| Second Level | Bedroom 2 | 4.28 m | 3.57 m | 4.28 m x 3.57 m |
| Second Level | Bedroom 3 | 4.19 m | 3.75 m | 4.19 m x 3.75 m |
| Basement | Recreational, Games Room | 1.52 m | 9.53 m | 1.52 m x 9.53 m |
| Ground Level | Foyer | 3.03 m | 2.32 m | 3.03 m x 2.32 m |
| Ground Level | Living Room | 4.19 m | 3.75 m | 4.19 m x 3.75 m |
| Ground Level | Laundry Room | 3.32 m | 2.1 m | 3.32 m x 2.1 m |
| Ground Level | Kitchen | 4.43 m | 3.14 m | 4.43 m x 3.14 m |
| Ground Level | Family Room | 5.37 m | 4.87 m | 5.37 m x 4.87 m |
| Ground Level | Dining Room | 6.15 m | 4.79 m | 6.15 m x 4.79 m |
| Ground Level | Den | 5.37 m | 4.07 m | 5.37 m x 4.07 m |
https://www.realtor.ca/real-estate/28641584/4298-clubview-drive-burlington-rose-rose
Interested?
Contact us for more information
Jason Lewis
Salesperson
209 Speers Rd - Unit 10
Oakville, Ontario L6K 0H5
