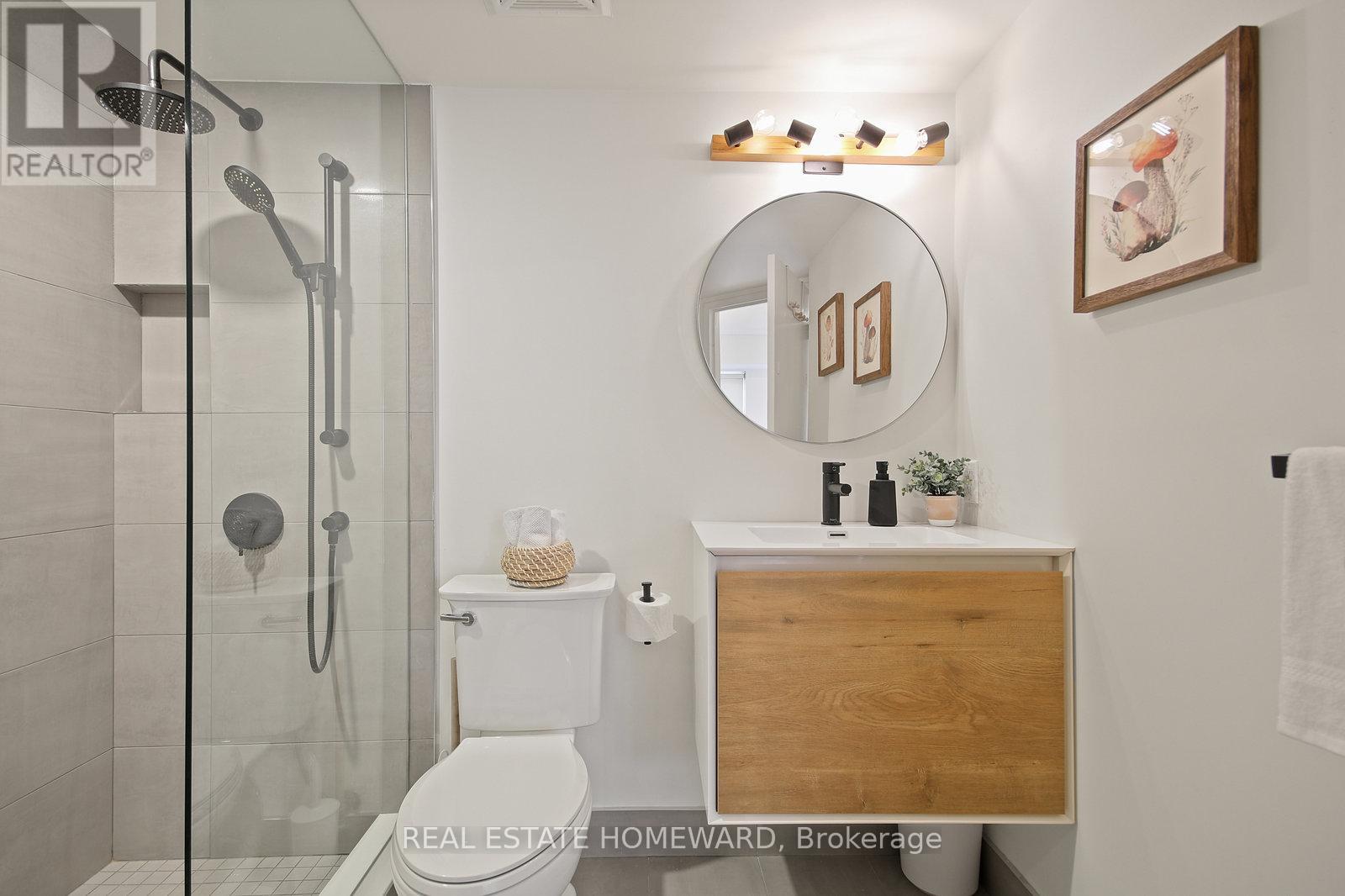429 - 34 Western Battery Road Toronto, Ontario M6K 3N9
$649,000Maintenance, Water, Insurance, Parking
$509.81 Monthly
Maintenance, Water, Insurance, Parking
$509.81 MonthlyTrendy and Vibrant Liberty Village. Wow!!! Move In Ready. Beautiful Appointed 2 Story Loft Design, Open Concept, Modern & Functional Too. Exceptional Condo Townhome For Your Active Lifestyle. Stunning New Hardwood Flooring In All Rooms, High Ceilings, Breakfast Bar, Separate Dining Room, Recently Renovated Bathroom With Large Glass Walk In Shower. Large Main Floor Patio To Enjoy The Warmer Mornings, Entertaining & Weekend BBQ. Picky Buyers Beware " Prepare To Fall In Love", So Proud To Call This Your New Home. (id:61852)
Open House
This property has open houses!
2:00 pm
Ends at:4:00 pm
2:00 pm
Ends at:4:00 pm
Property Details
| MLS® Number | C12112608 |
| Property Type | Single Family |
| Neigbourhood | Fort York-Liberty Village |
| Community Name | Niagara |
| AmenitiesNearBy | Public Transit, Place Of Worship |
| CommunityFeatures | Pet Restrictions |
| Features | Balcony |
| ParkingSpaceTotal | 1 |
| Structure | Patio(s) |
Building
| BathroomTotal | 1 |
| BedroomsAboveGround | 1 |
| BedroomsBelowGround | 1 |
| BedroomsTotal | 2 |
| Amenities | Visitor Parking |
| Appliances | Dishwasher, Dryer, Microwave, Stove, Washer, Window Coverings, Refrigerator |
| CoolingType | Central Air Conditioning |
| ExteriorFinish | Brick Facing, Stucco |
| FireProtection | Smoke Detectors |
| FlooringType | Hardwood |
| HeatingFuel | Natural Gas |
| HeatingType | Forced Air |
| SizeInterior | 700 - 799 Sqft |
| Type | Row / Townhouse |
Parking
| Underground | |
| Garage |
Land
| Acreage | No |
| LandAmenities | Public Transit, Place Of Worship |
| LandscapeFeatures | Landscaped |
Rooms
| Level | Type | Length | Width | Dimensions |
|---|---|---|---|---|
| Upper Level | Primary Bedroom | 4.5 m | 2.74 m | 4.5 m x 2.74 m |
| Upper Level | Den | 3.05 m | 2.01 m | 3.05 m x 2.01 m |
| Ground Level | Living Room | 4.47 m | 3.2 m | 4.47 m x 3.2 m |
| Ground Level | Dining Room | 2.74 m | 2.54 m | 2.74 m x 2.54 m |
| Ground Level | Kitchen | 2.74 m | 2.74 m | 2.74 m x 2.74 m |
https://www.realtor.ca/real-estate/28234905/429-34-western-battery-road-toronto-niagara-niagara
Interested?
Contact us for more information
Carolyn Greer
Salesperson
1858 Queen Street E.
Toronto, Ontario M4L 1H1





























