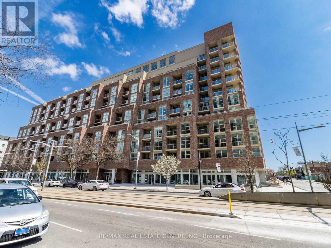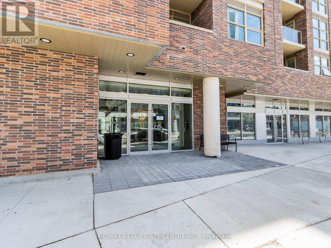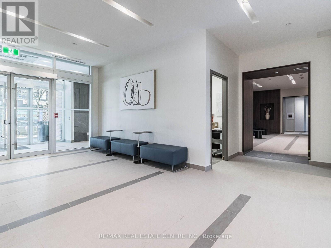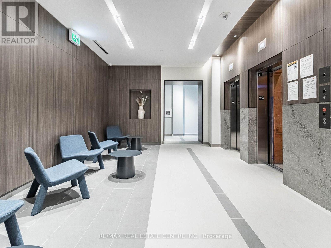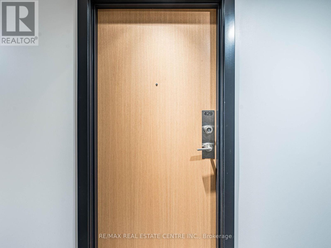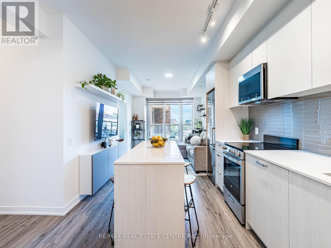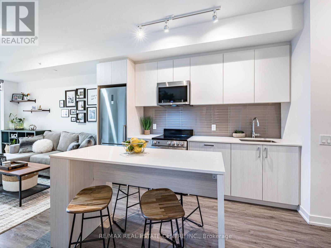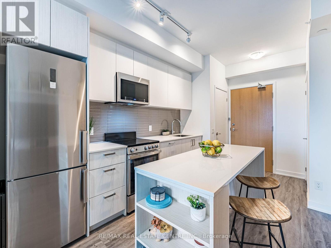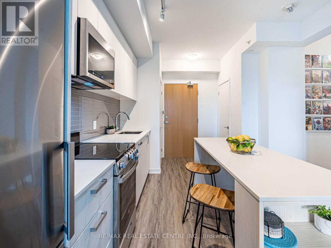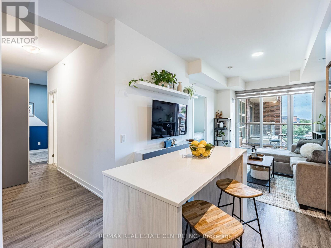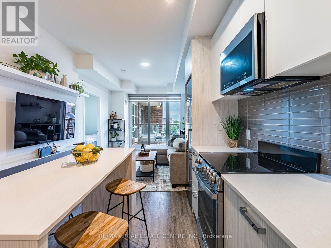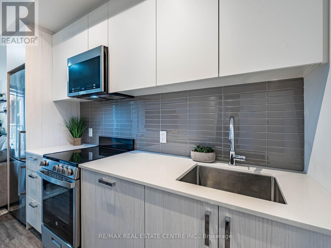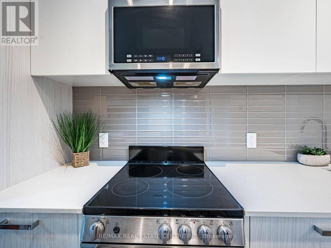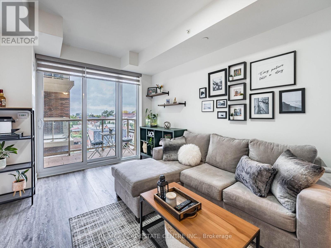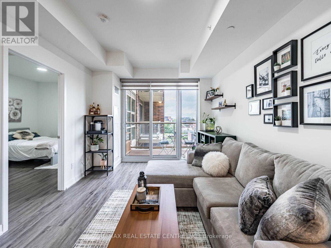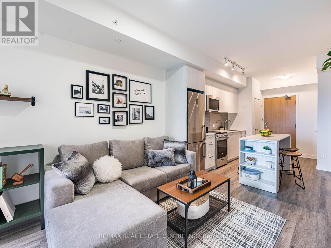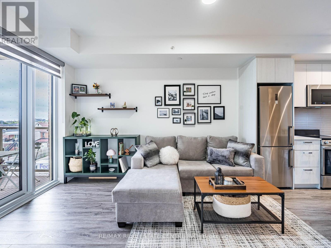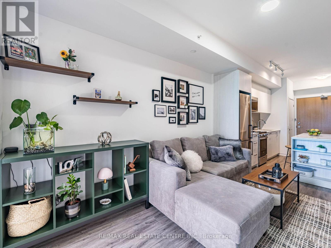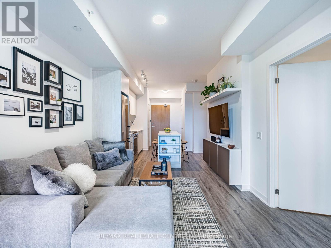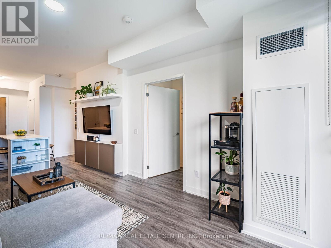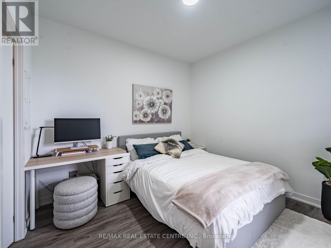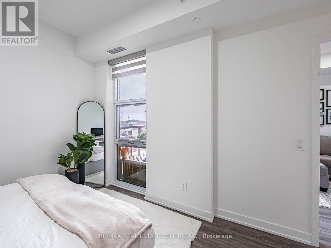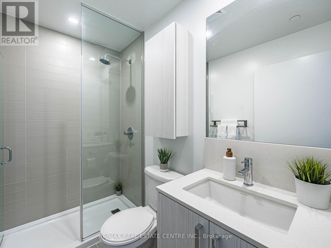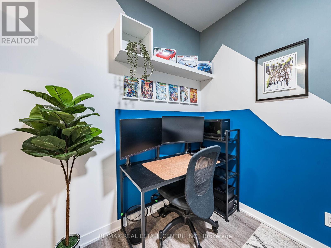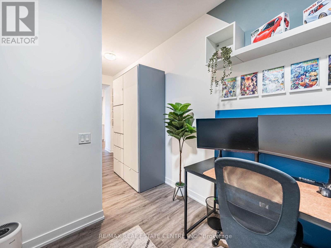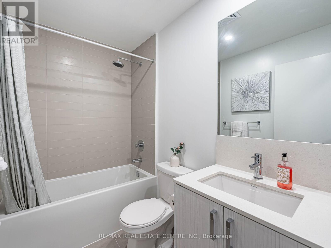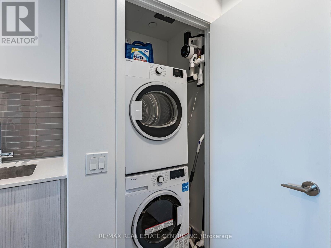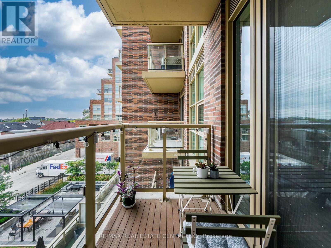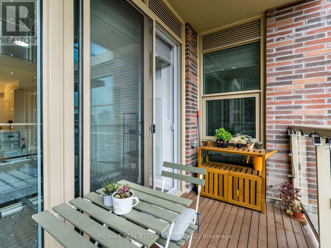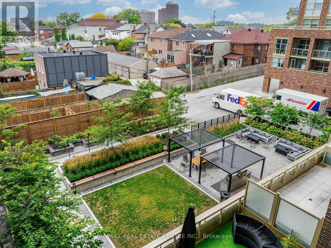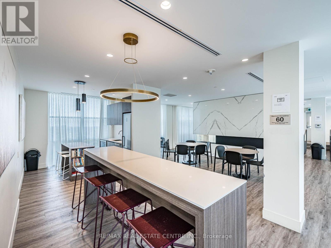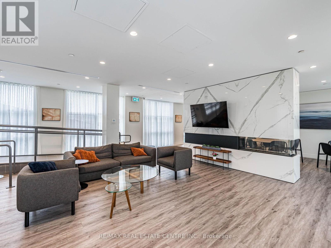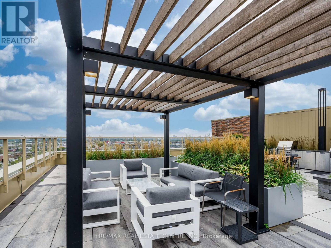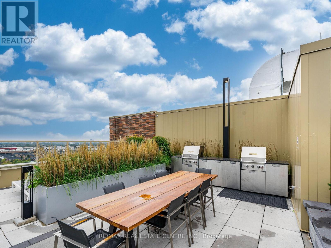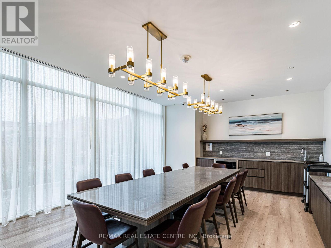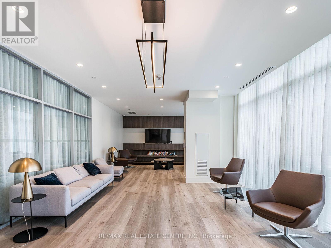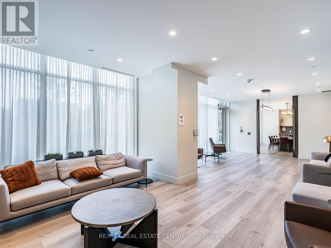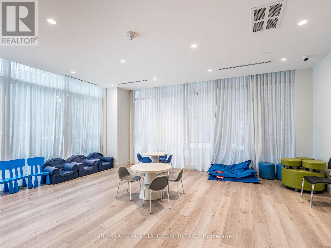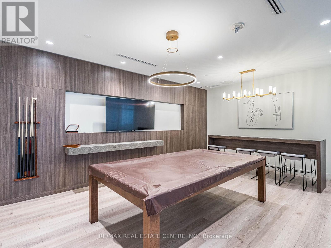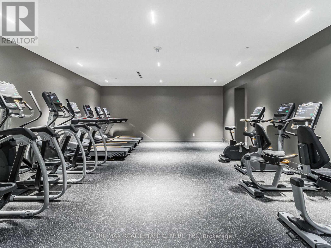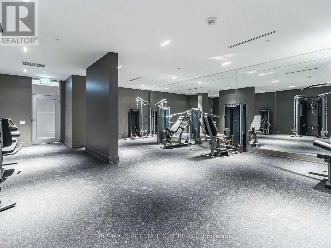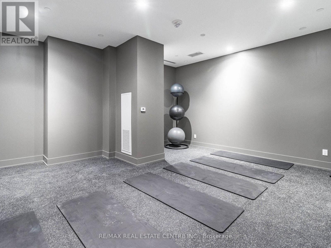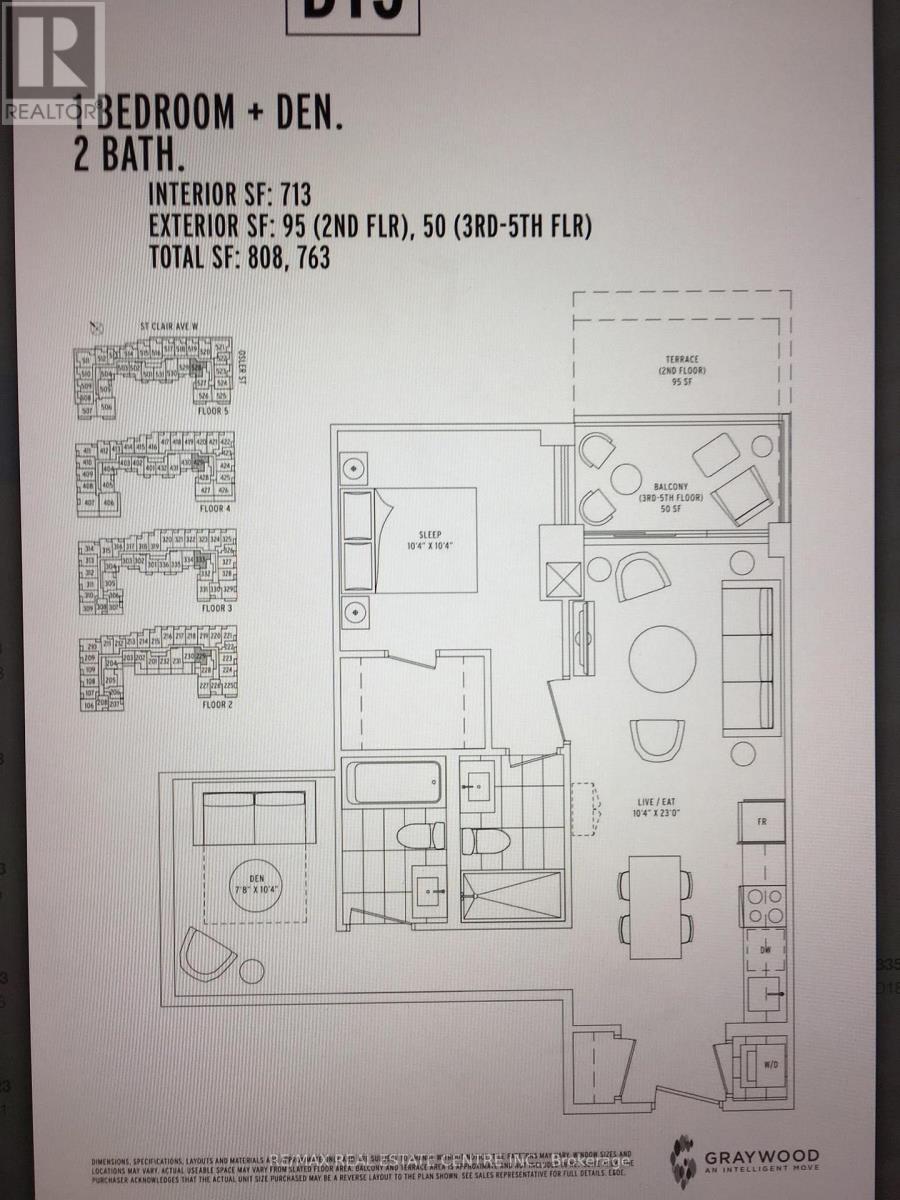429 - 1787 St Clair Avenue W Toronto, Ontario M6N 0B7
$599,000Maintenance, Common Area Maintenance, Insurance, Parking
$669.19 Monthly
Maintenance, Common Area Maintenance, Insurance, Parking
$669.19 MonthlyWelcome to Scout Condos where style meets convenience! This bright and spacious 1 bedroom + den, 2 bathroom corner suite with parking, a cozy living room with walkout to a private balcony overlooking the courtyard, and a smart open-concept layout. The modern kitchen is designed with quartz countertops, a centre island, backsplash and stainless steel appliances. The bedroom boasts a private ensuite, while the den offers great flexibility- ideal for a home office or possibly a second bedroom.Enjoy peace of mind with 24-hour concierge service and access to fantastic building amenities, including a fitness centre, multiple party rooms, games room, rooftop terrace with panoramic views, pet wash station and more.Public transit at your door with the future SmartTrack expansion nearby. Just a short stroll to Stockyards Village, grocery stores, schools, chic cafes and restaurants like Geladona, Wallace Expresso, Organic Garage, Tavora Foods, Earlscourt Park, Toronto Public Library, and the Junction Farmer's Market. Minutes to Corso Italia, High Park and major highways. Perfect for first-time buyers, downsizers or investors seeking comfort, lifestyle and location. (id:61852)
Property Details
| MLS® Number | W12428534 |
| Property Type | Single Family |
| Community Name | Weston-Pellam Park |
| CommunityFeatures | Pet Restrictions |
| Features | Balcony, Carpet Free |
| ParkingSpaceTotal | 1 |
Building
| BathroomTotal | 2 |
| BedroomsAboveGround | 1 |
| BedroomsBelowGround | 1 |
| BedroomsTotal | 2 |
| Age | 0 To 5 Years |
| Appliances | Dishwasher, Dryer, Microwave, Stove, Washer, Window Coverings, Refrigerator |
| CoolingType | Central Air Conditioning |
| ExteriorFinish | Brick, Concrete |
| FlooringType | Laminate |
| HeatingFuel | Natural Gas |
| HeatingType | Forced Air |
| SizeInterior | 700 - 799 Sqft |
| Type | Apartment |
Parking
| No Garage |
Land
| Acreage | No |
Rooms
| Level | Type | Length | Width | Dimensions |
|---|---|---|---|---|
| Flat | Living Room | 7.01 m | 3.15 m | 7.01 m x 3.15 m |
| Flat | Kitchen | 7.01 m | 3.15 m | 7.01 m x 3.15 m |
| Flat | Bedroom | 3.15 m | 3.15 m | 3.15 m x 3.15 m |
| Flat | Den | 3.15 m | 2.34 m | 3.15 m x 2.34 m |
Interested?
Contact us for more information
Kathi Killen
Salesperson
1140 Burnhamthorpe Rd W #141-A
Mississauga, Ontario L5C 4E9
