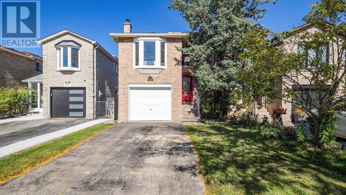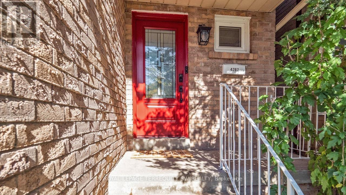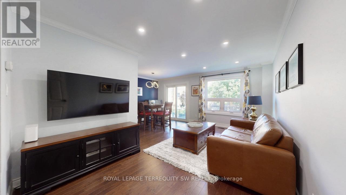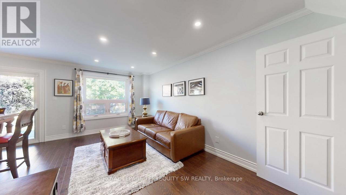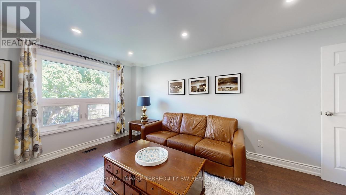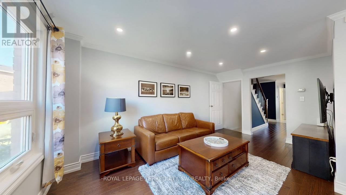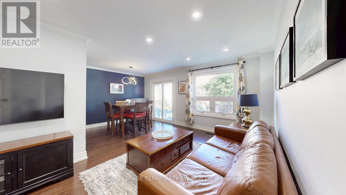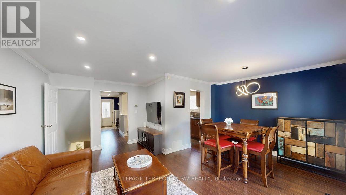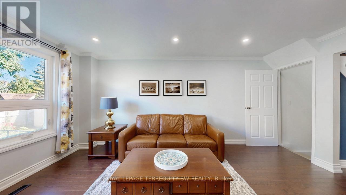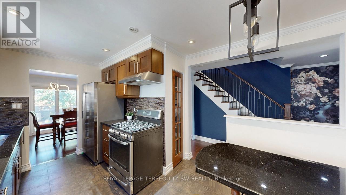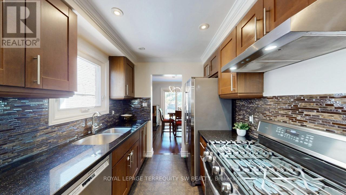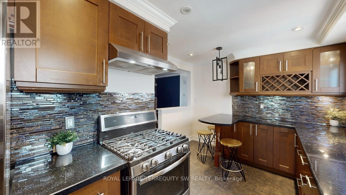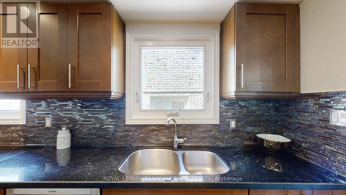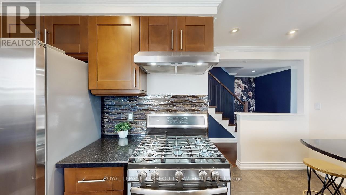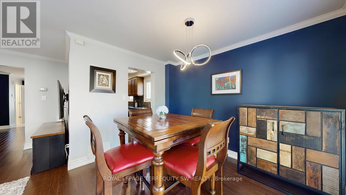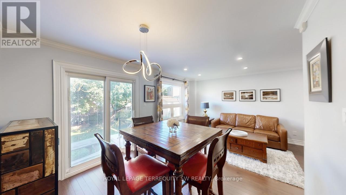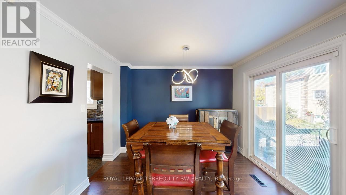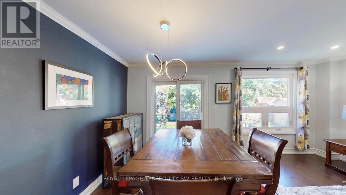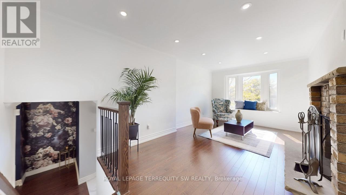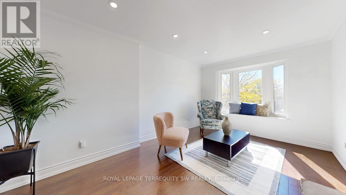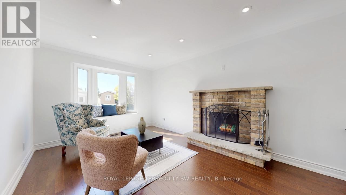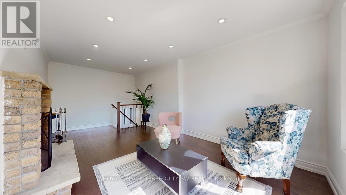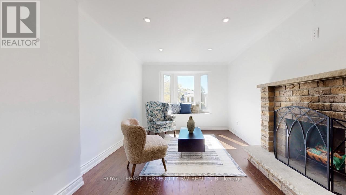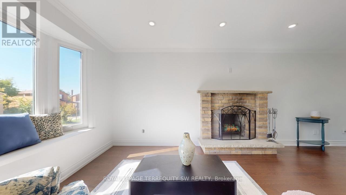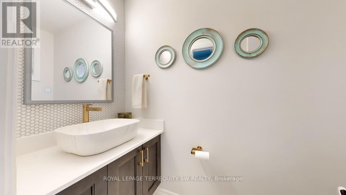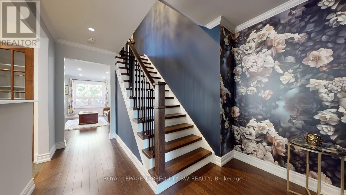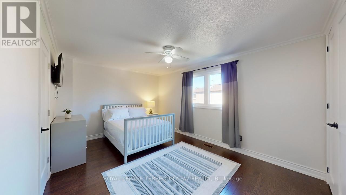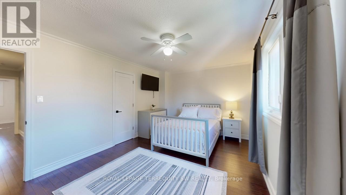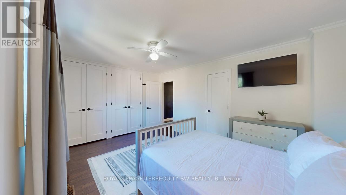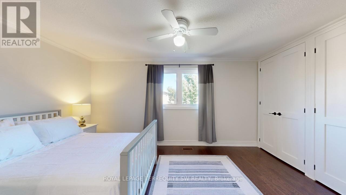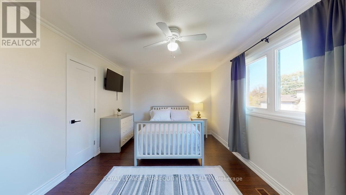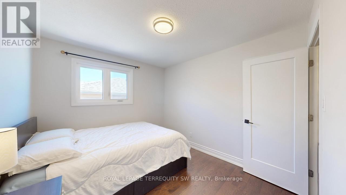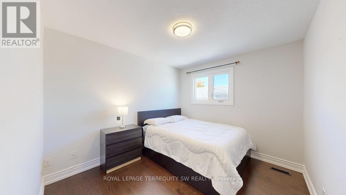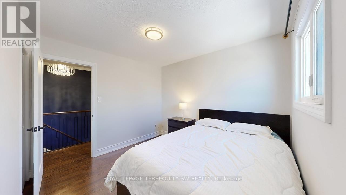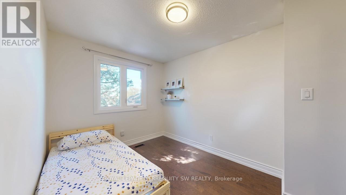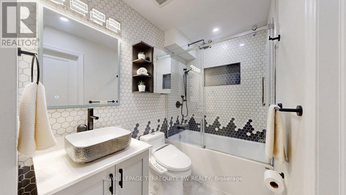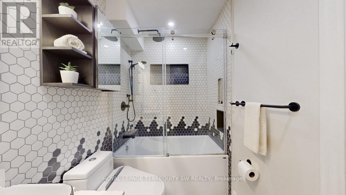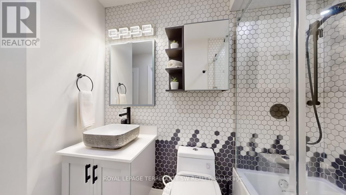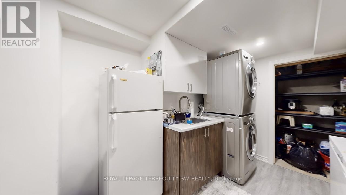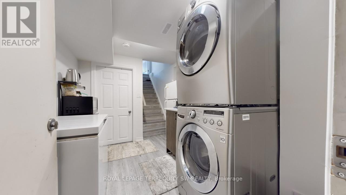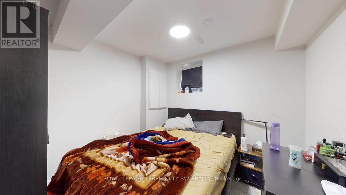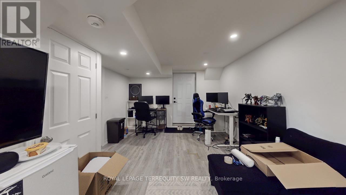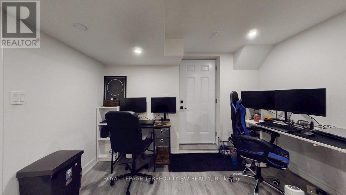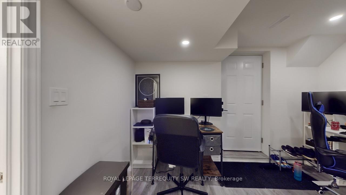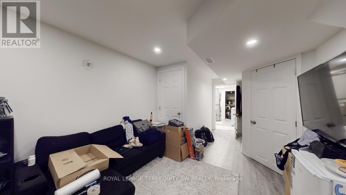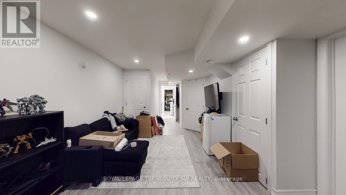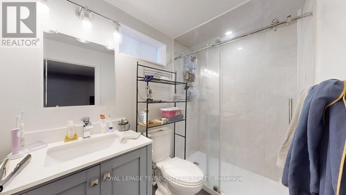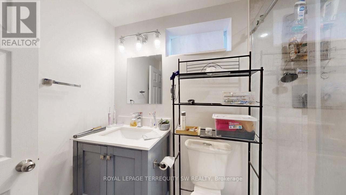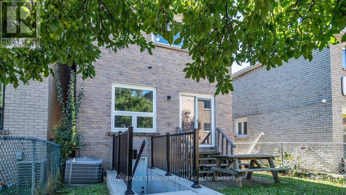4287 Beacon Lane Mississauga, Ontario L5C 3V8
$3,500 Monthly
Welcome to 4287 Beacon Lane - a beautifully maintained home in Mississauga's desirable Creditview neighbourhood. The main floor features bright living and dining room areas, an inviting eat-in kitchen with a walk-out to the rear yard, and convenient powder room. The mid-level floor offers a well apportioned family room which features a large bay window and a real wood burning fireplace! Upstairs you will be greeted with 3 generously sized bedrooms, all served by a stylish 4-piece bathroom. The lower level has been professionally renovated with a full 3-piece washroom, and an additional bedroom and features a private walk-out that was completed with full permits in place. This makes for an ideal space for extended family, a live-in caregiver, or more room for your kids during their teenage and college years. Nestled within the Queenston Drive PS district (JK to Grade 8), and Woodlands Secondary School (Grades 9 to 12), the home is ideally located - you'll be living minutes to Square One, Sheridan College, GO Transit, Deer Wood Park, terrific restaurants, and major highways (403/410/401). A perfect blend of comfort, location, and opportunity awaits! See it TODAY! All that's missing is you!!! (id:61852)
Property Details
| MLS® Number | W12519184 |
| Property Type | Single Family |
| Neigbourhood | Creditview |
| Community Name | Creditview |
| AmenitiesNearBy | Public Transit, Park, Schools |
| ParkingSpaceTotal | 2 |
Building
| BathroomTotal | 3 |
| BedroomsAboveGround | 3 |
| BedroomsBelowGround | 1 |
| BedroomsTotal | 4 |
| Age | 31 To 50 Years |
| Amenities | Fireplace(s) |
| Appliances | Dishwasher, Dryer, Stove, Washer, Window Coverings, Refrigerator |
| BasementDevelopment | Finished |
| BasementFeatures | Walk-up |
| BasementType | N/a, N/a (finished) |
| ConstructionStyleAttachment | Detached |
| CoolingType | Central Air Conditioning |
| ExteriorFinish | Brick |
| FireplacePresent | Yes |
| FlooringType | Hardwood, Laminate |
| FoundationType | Poured Concrete |
| HalfBathTotal | 1 |
| HeatingFuel | Natural Gas |
| HeatingType | Forced Air |
| StoriesTotal | 2 |
| SizeInterior | 1100 - 1500 Sqft |
| Type | House |
| UtilityWater | Municipal Water |
Parking
| Attached Garage | |
| Garage |
Land
| Acreage | No |
| LandAmenities | Public Transit, Park, Schools |
| Sewer | Sanitary Sewer |
| SizeDepth | 102 Ft ,1 In |
| SizeFrontage | 25 Ft |
| SizeIrregular | 25 X 102.1 Ft |
| SizeTotalText | 25 X 102.1 Ft |
Rooms
| Level | Type | Length | Width | Dimensions |
|---|---|---|---|---|
| Second Level | Primary Bedroom | 4.75 m | 3.35 m | 4.75 m x 3.35 m |
| Second Level | Bedroom 2 | 3.35 m | 2.62 m | 3.35 m x 2.62 m |
| Second Level | Bedroom 3 | 3.24 m | 2.95 m | 3.24 m x 2.95 m |
| Basement | Recreational, Games Room | 7.32 m | 3.45 m | 7.32 m x 3.45 m |
| Basement | Bedroom | 2.74 m | 2.64 m | 2.74 m x 2.64 m |
| Main Level | Living Room | 5.15 m | 2.92 m | 5.15 m x 2.92 m |
| Main Level | Dining Room | 3.25 m | 2.56 m | 3.25 m x 2.56 m |
| Main Level | Kitchen | 5.15 m | 2.92 m | 5.15 m x 2.92 m |
| In Between | Family Room | 5.95 m | 3.05 m | 5.95 m x 3.05 m |
https://www.realtor.ca/real-estate/29077599/4287-beacon-lane-mississauga-creditview-creditview
Interested?
Contact us for more information
Andrew Wells
Broker of Record
1 Sparks Ave #11
Toronto, Ontario M2H 2W1
Lisa Shirriff
Broker
1 Sparks Ave #11
Toronto, Ontario M2H 2W1
