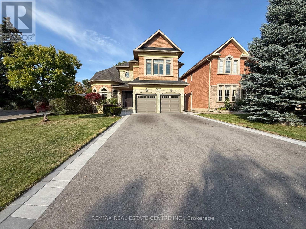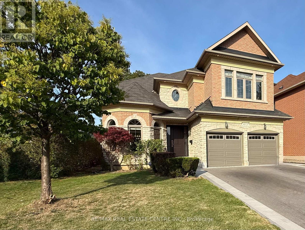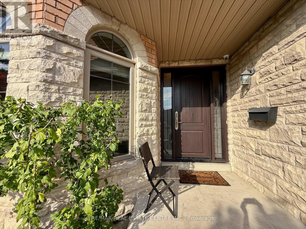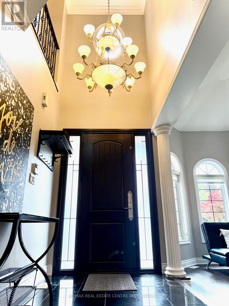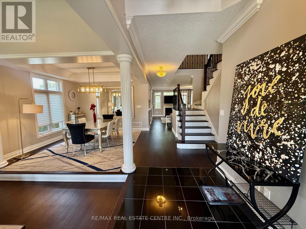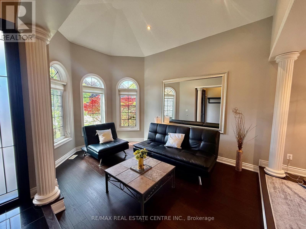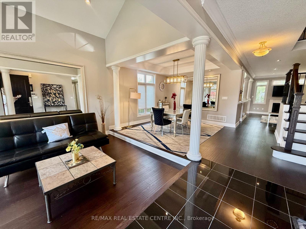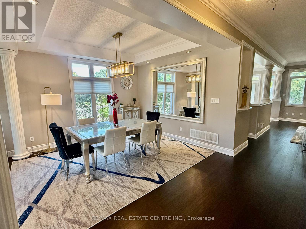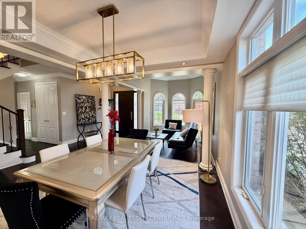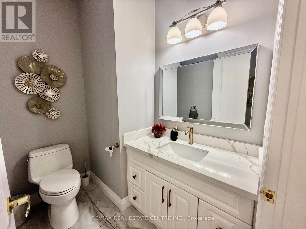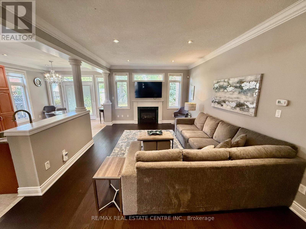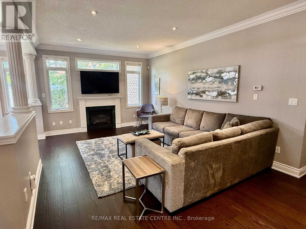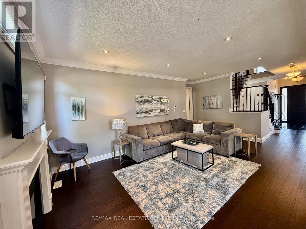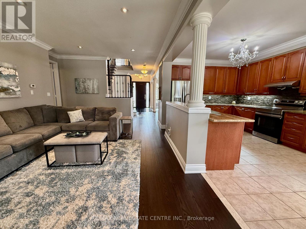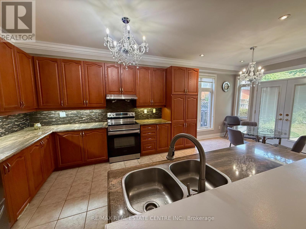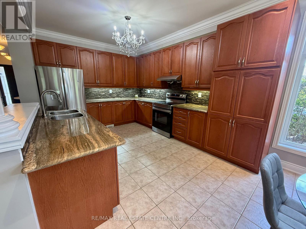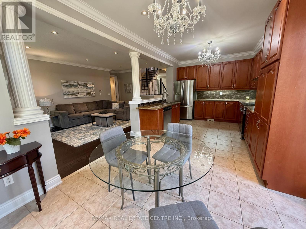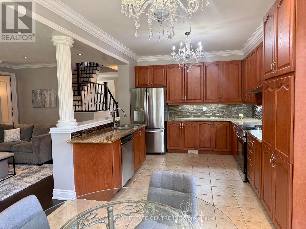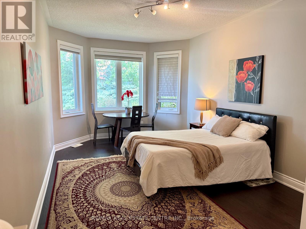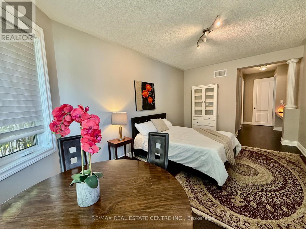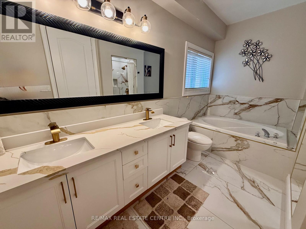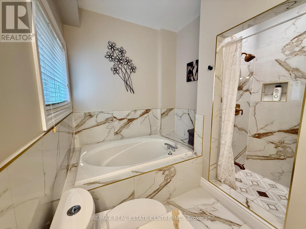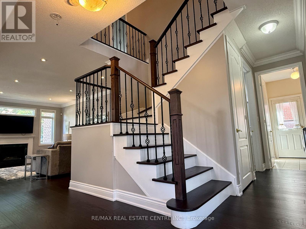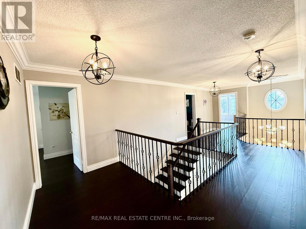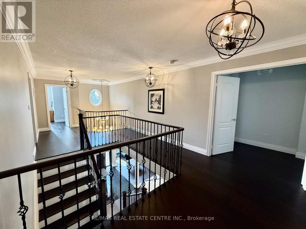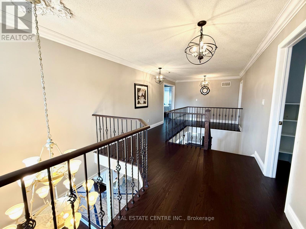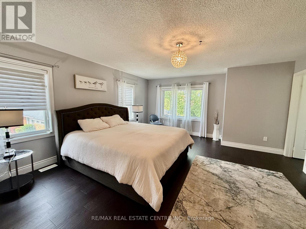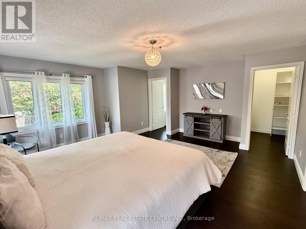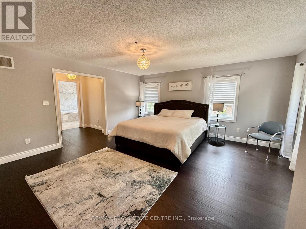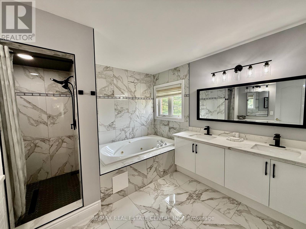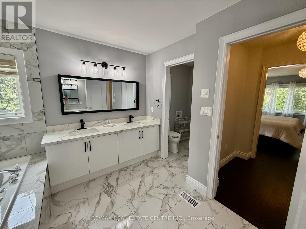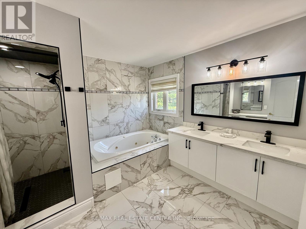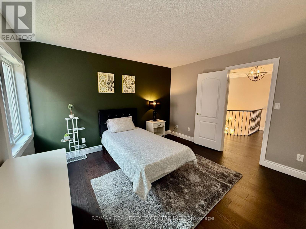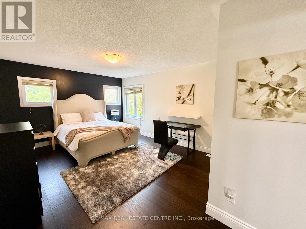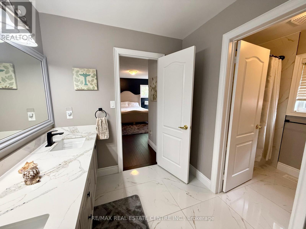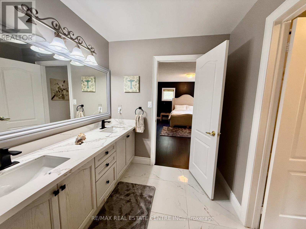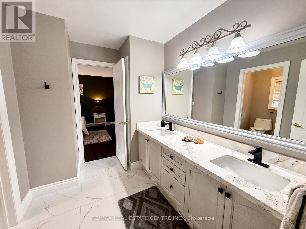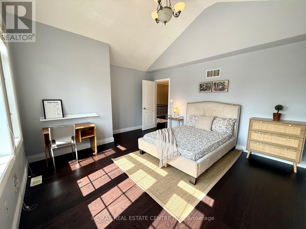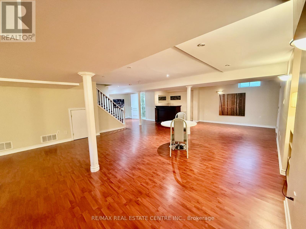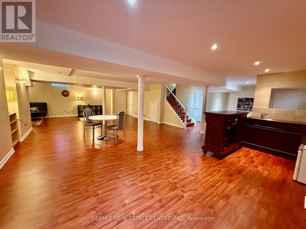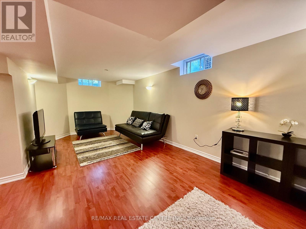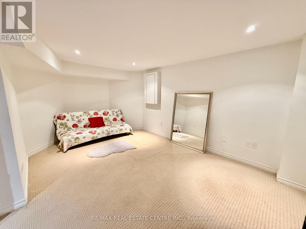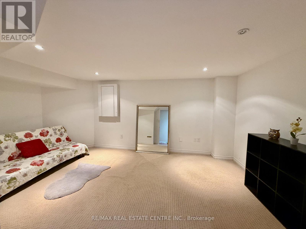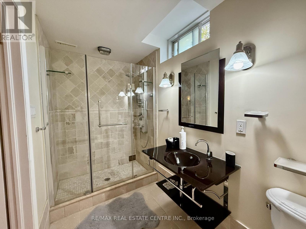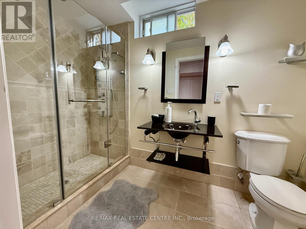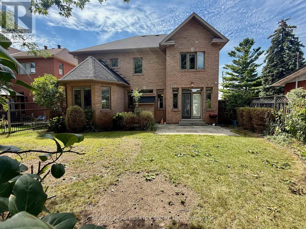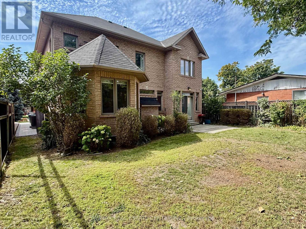4273 Hickory Drive Mississauga, Ontario L4W 1L3
$7,800 Monthly
Escape the ordinary with this spectacular sun-filled, renovated executive, fully furnished home. Rarely offered with 2 primary suites: the 1st primary bedroom, on the main floor, offers an ensuite and walk-in closet, and the 2nd primary bedroom on the 2nd floor, features a 5 pc ensuite with jacuzzi, separate shower, make-up counter and his and her walk-in closets. Three additional large bedrooms, all with hardwood floors. A grand foyer with spectacular ~ 18' high ceilings with an impressive chandelier leads to the main floor with a ~ 9' ceiling, gorgeous new hardwood floor throughout & staircase. Sun-drenched open concept living /dining room with large windows. Gourmet kitchen with granite countertops, breakfast area and walk out to a large yard. Huge family room with crown moulding and gas fireplace. The finished open concept basement is perfect for entertaining. An additional room next to a 3 pc bathroom with an oversized glass shower can be used as an additional space to relax, work, exercise or could be used as an additional bedroom. The garage has ample space for your vehicles. Landlord is open to long or short-term lease. Excellent Location, short drive to Toronto, Pearson International Airport, major highways, shopping, park, schools. All utilities are extra. (id:61852)
Property Details
| MLS® Number | W12396962 |
| Property Type | Single Family |
| Neigbourhood | Burnhamthorpe |
| Community Name | Rathwood |
| AmenitiesNearBy | Park, Place Of Worship, Public Transit, Schools |
| EquipmentType | Water Heater |
| Features | Sump Pump |
| ParkingSpaceTotal | 6 |
| RentalEquipmentType | Water Heater |
| Structure | Porch |
Building
| BathroomTotal | 5 |
| BedroomsAboveGround | 5 |
| BedroomsBelowGround | 1 |
| BedroomsTotal | 6 |
| Amenities | Fireplace(s) |
| Appliances | Garage Door Opener Remote(s), Central Vacuum, Dishwasher, Dryer, Furniture, Garage Door Opener, Hood Fan, Stove, Washer, Window Coverings, Refrigerator |
| BasementDevelopment | Finished |
| BasementType | N/a (finished) |
| ConstructionStyleAttachment | Detached |
| CoolingType | Central Air Conditioning |
| ExteriorFinish | Brick, Stone |
| FireProtection | Smoke Detectors |
| FireplacePresent | Yes |
| FlooringType | Hardwood, Laminate, Carpeted, Ceramic |
| FoundationType | Concrete |
| HalfBathTotal | 1 |
| HeatingFuel | Natural Gas |
| HeatingType | Forced Air |
| StoriesTotal | 2 |
| SizeInterior | 3000 - 3500 Sqft |
| Type | House |
| UtilityWater | Municipal Water |
Parking
| Garage |
Land
| Acreage | No |
| FenceType | Fenced Yard |
| LandAmenities | Park, Place Of Worship, Public Transit, Schools |
| Sewer | Sanitary Sewer |
Rooms
| Level | Type | Length | Width | Dimensions |
|---|---|---|---|---|
| Second Level | Bedroom 5 | 4.09 m | 4.58 m | 4.09 m x 4.58 m |
| Second Level | Primary Bedroom | 5.3 m | 5.1 m | 5.3 m x 5.1 m |
| Second Level | Bedroom 3 | 5.43 m | 3.78 m | 5.43 m x 3.78 m |
| Second Level | Bedroom 4 | 3.62 m | 3.74 m | 3.62 m x 3.74 m |
| Basement | Media | 10.62 m | 5.96 m | 10.62 m x 5.96 m |
| Basement | Office | 4.92 m | 3.45 m | 4.92 m x 3.45 m |
| Main Level | Living Room | 8.46 m | 3.4 m | 8.46 m x 3.4 m |
| Main Level | Dining Room | 8.46 m | 3.54 m | 8.46 m x 3.54 m |
| Main Level | Kitchen | 6.72 m | 3.2 m | 6.72 m x 3.2 m |
| Main Level | Eating Area | 6.71 m | 3.21 m | 6.71 m x 3.21 m |
| Main Level | Family Room | 6.04 m | 3.72 m | 6.04 m x 3.72 m |
| Main Level | Primary Bedroom | 5.52 m | 3.39 m | 5.52 m x 3.39 m |
| Main Level | Laundry Room | 2.35 m | 1.66 m | 2.35 m x 1.66 m |
https://www.realtor.ca/real-estate/28848409/4273-hickory-drive-mississauga-rathwood-rathwood
Interested?
Contact us for more information
Mariola Paluch
Broker
1140 Burnhamthorpe Rd W #141-A
Mississauga, Ontario L5C 4E9
Greg Paluch
Broker
23 Mountainview Rd S
Georgetown, Ontario L7G 4J8
