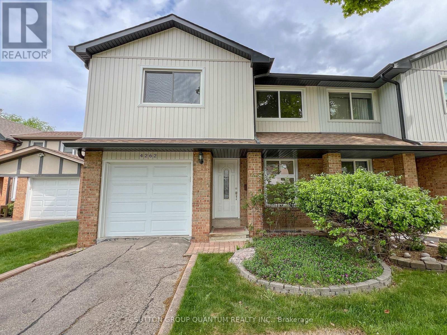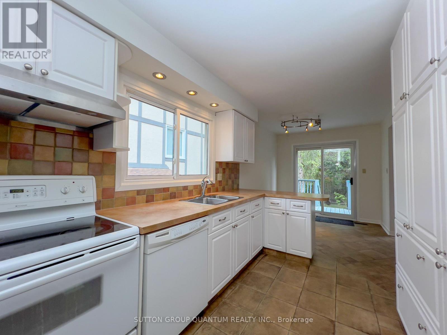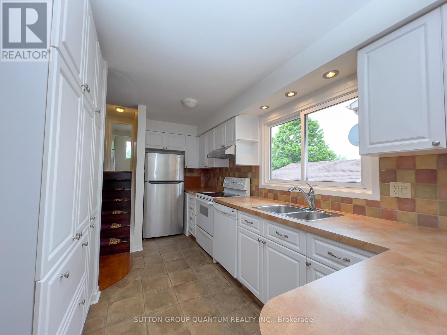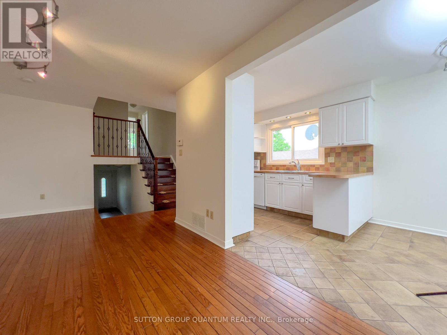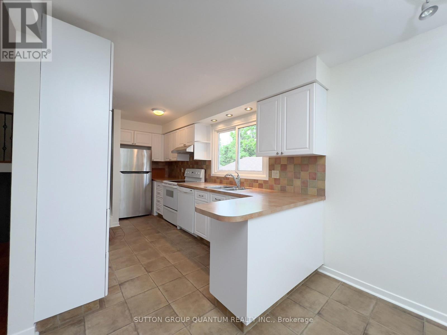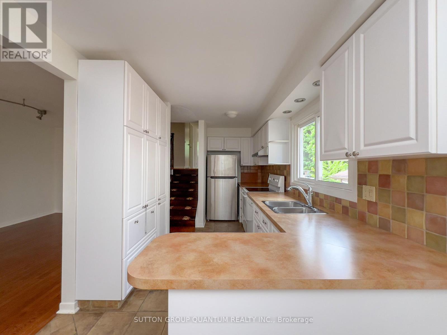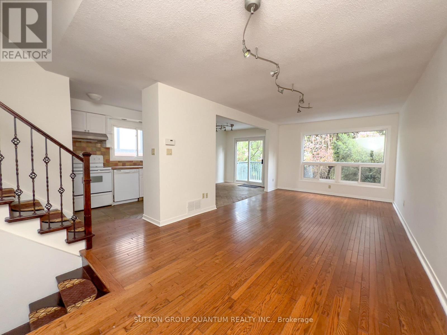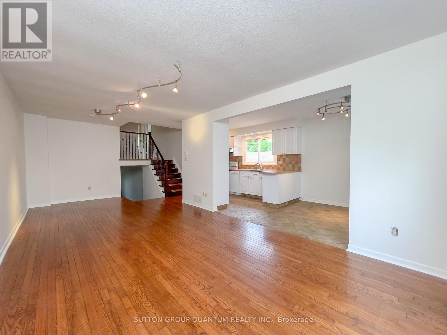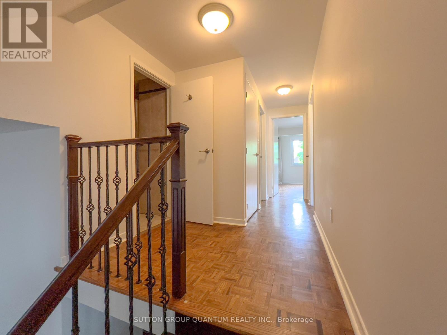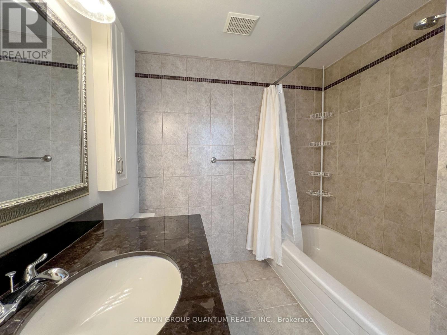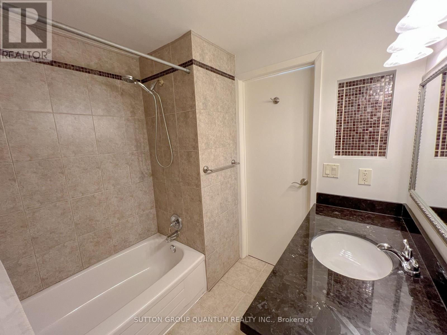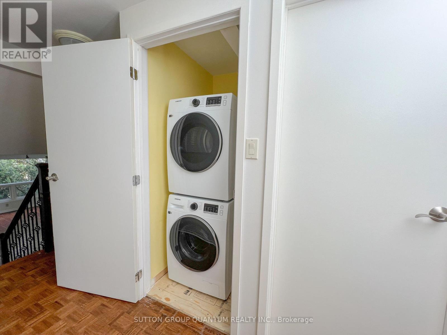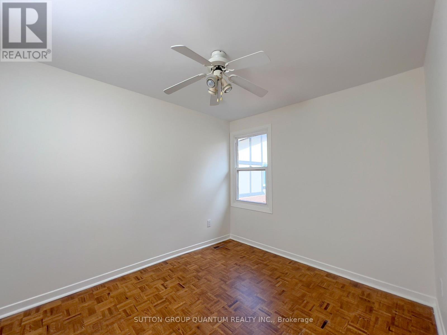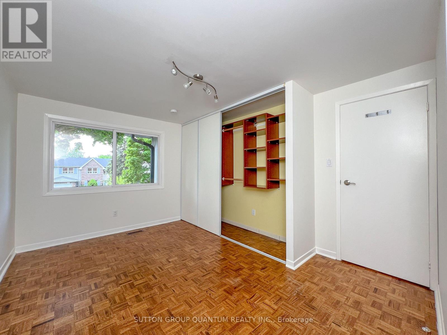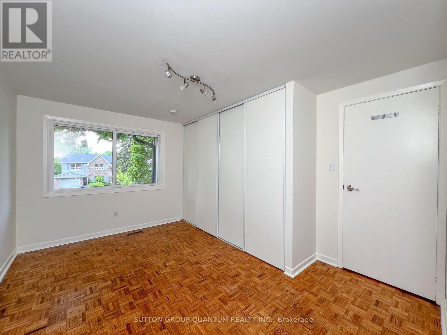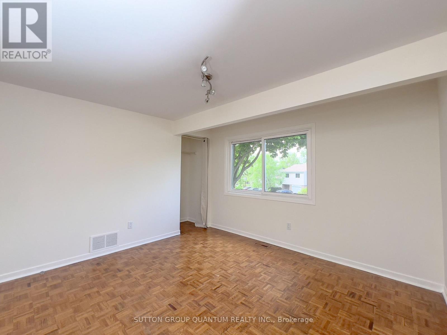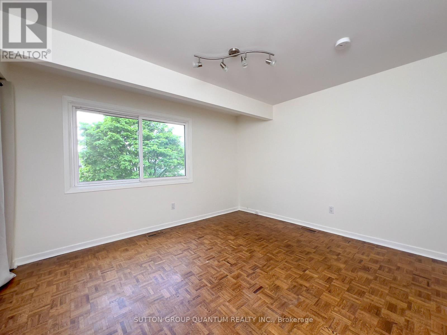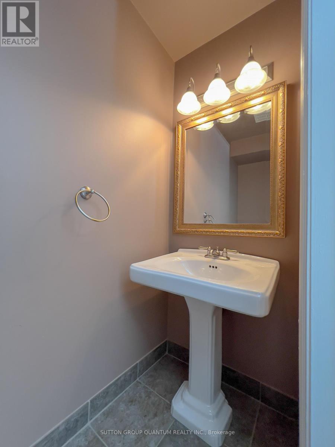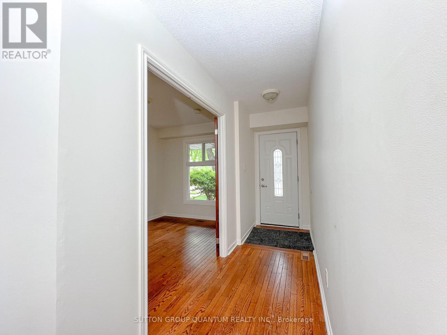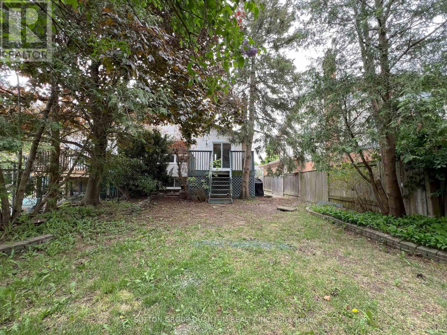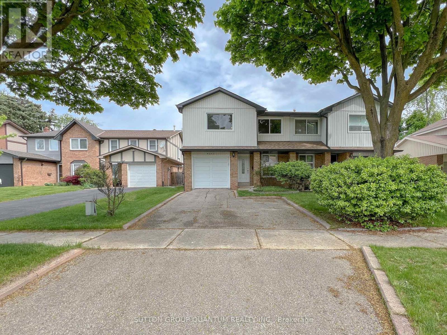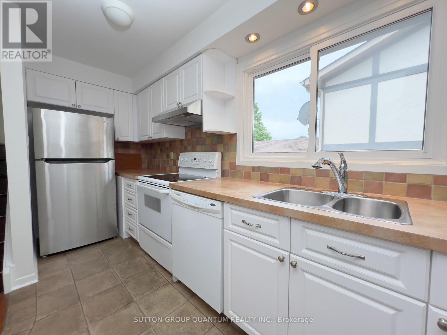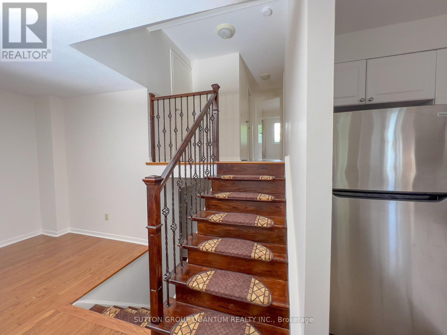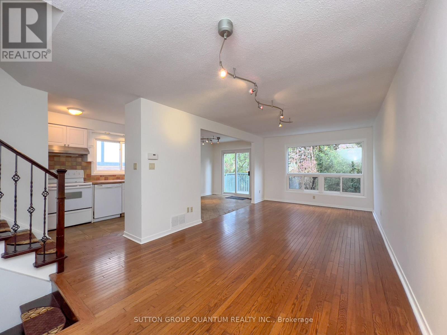4262 Jefton Crescent Mississauga, Ontario L5L 1Z3
3 Bedroom
2 Bathroom
1100 - 1500 sqft
Central Air Conditioning
Forced Air
$2,900 Monthly
Main and upper floor for rent in desirable family friendly Erin Mills neighbourhood in a well maintained semi-detached. 3 bedrooms, ensuite laundry, separate basement, use of full backyard. Close to all amenities, bus route and shopping, lots of walking trails. Sawmill Vally, Erin Mills Middle, Erindale school catchment. (id:61852)
Property Details
| MLS® Number | W12388164 |
| Property Type | Single Family |
| Neigbourhood | Erin Mills |
| Community Name | Erin Mills |
| ParkingSpaceTotal | 2 |
Building
| BathroomTotal | 2 |
| BedroomsAboveGround | 3 |
| BedroomsTotal | 3 |
| BasementFeatures | Separate Entrance |
| BasementType | N/a |
| ConstructionStyleAttachment | Semi-detached |
| CoolingType | Central Air Conditioning |
| ExteriorFinish | Brick, Wood |
| FoundationType | Unknown |
| HalfBathTotal | 1 |
| HeatingFuel | Natural Gas |
| HeatingType | Forced Air |
| StoriesTotal | 2 |
| SizeInterior | 1100 - 1500 Sqft |
| Type | House |
| UtilityWater | Municipal Water |
Parking
| Garage |
Land
| Acreage | No |
| Sewer | Sanitary Sewer |
| SizeDepth | 129 Ft ,8 In |
| SizeFrontage | 28 Ft ,3 In |
| SizeIrregular | 28.3 X 129.7 Ft |
| SizeTotalText | 28.3 X 129.7 Ft |
Rooms
| Level | Type | Length | Width | Dimensions |
|---|---|---|---|---|
| Second Level | Bedroom | 3.99 m | 3.06 m | 3.99 m x 3.06 m |
| Second Level | Bedroom 2 | 3.38 m | 3.37 m | 3.38 m x 3.37 m |
| Second Level | Bedroom 3 | 3.05 m | 2.45 m | 3.05 m x 2.45 m |
| Second Level | Bathroom | Measurements not available | ||
| Main Level | Living Room | 7.32 m | 3.08 m | 7.32 m x 3.08 m |
| Main Level | Dining Room | 7.32 m | 3.08 m | 7.32 m x 3.08 m |
| Main Level | Kitchen | 5.2 m | 2.44 m | 5.2 m x 2.44 m |
| Ground Level | Den | 3.96 m | 3.68 m | 3.96 m x 3.68 m |
| Ground Level | Bathroom | Measurements not available |
https://www.realtor.ca/real-estate/28829267/4262-jefton-crescent-mississauga-erin-mills-erin-mills
Interested?
Contact us for more information
Kate Czaplinska
Broker
Sutton Group Quantum Realty Inc.
1673 Lakeshore Road West
Mississauga, Ontario L5J 1J4
1673 Lakeshore Road West
Mississauga, Ontario L5J 1J4
Matthew Czaplinski
Salesperson
Sutton Group Quantum Realty Inc.
1673 Lakeshore Road West
Mississauga, Ontario L5J 1J4
1673 Lakeshore Road West
Mississauga, Ontario L5J 1J4
