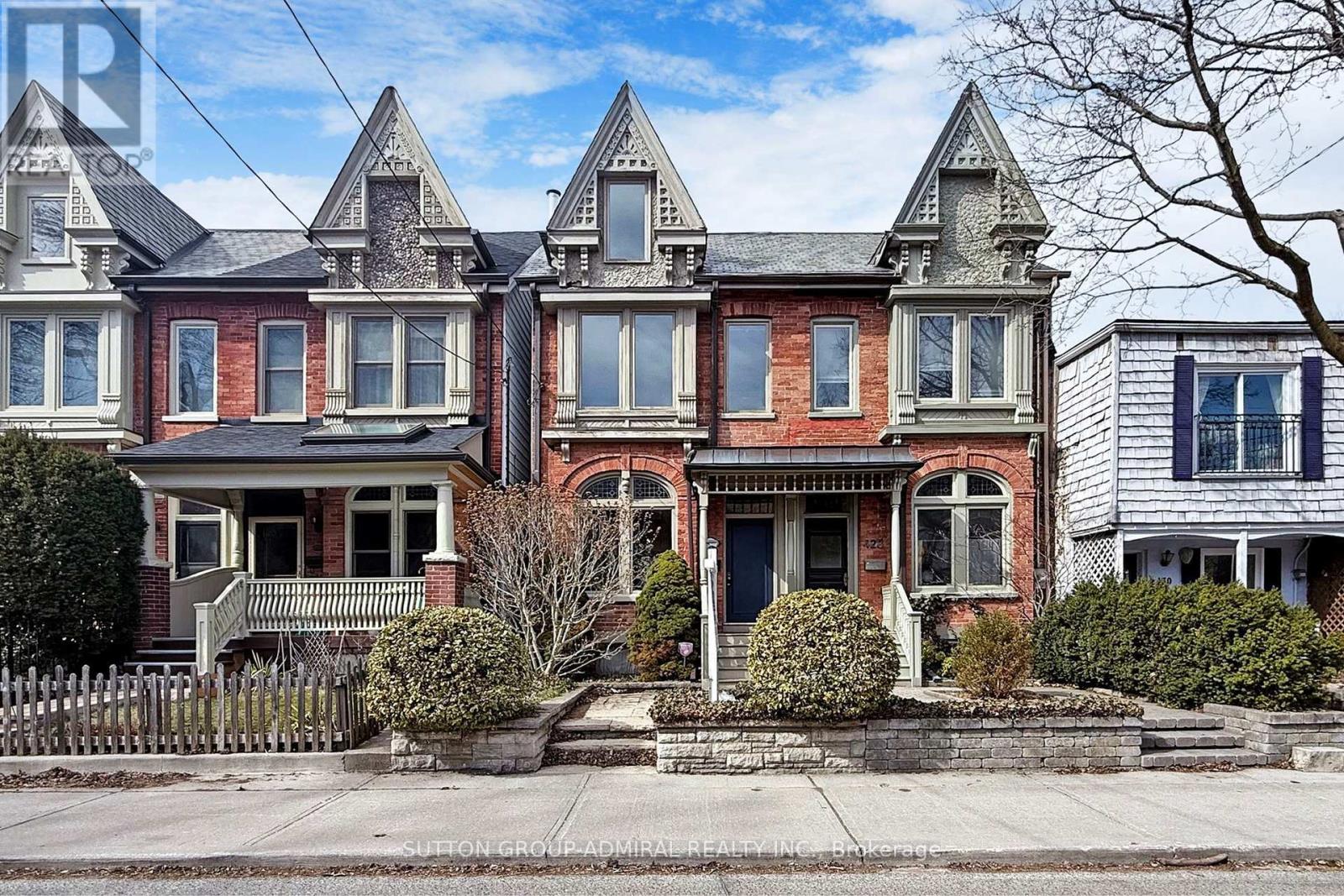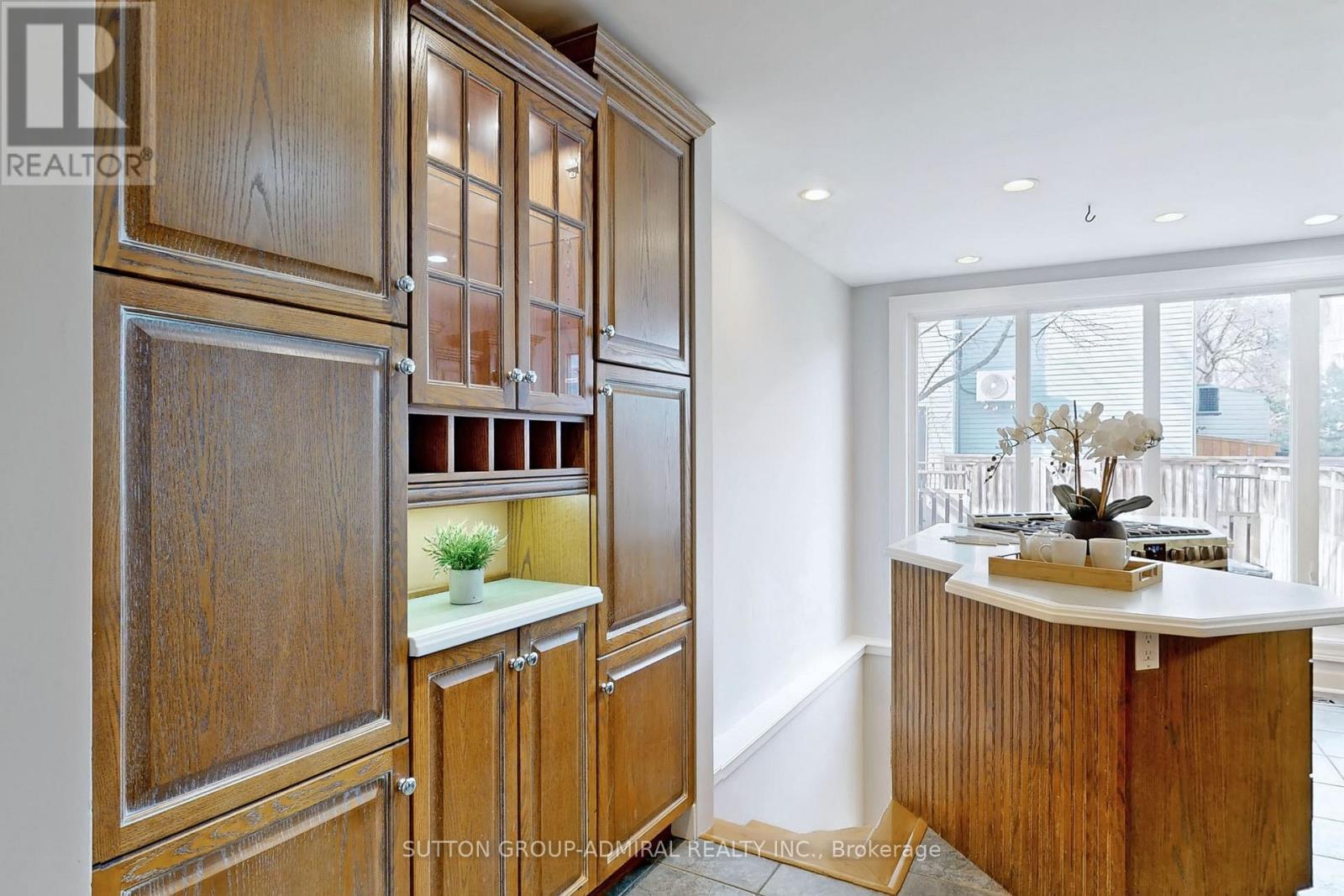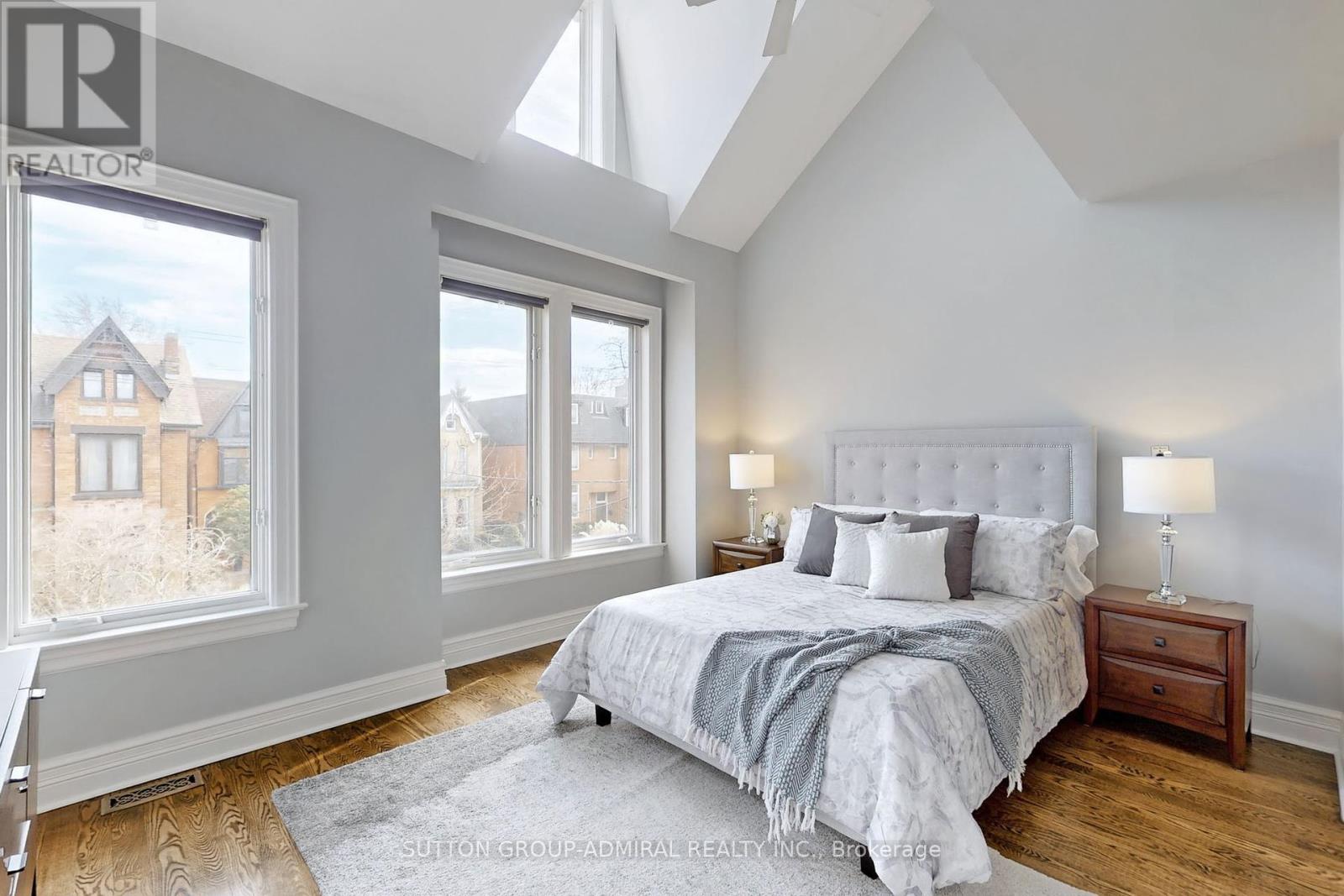426 Wellesley Street E Toronto, Ontario M4X 1H7
$1,599,000
Beautiful, Bright Victorian In Prime Cabbagetown. Walking Distance To Wellesley Park And Riverdale Farm. Classic Elements Such As Crown Moldings, High Baseboards, And Stained Glass. Combined With Open Concept Main Floor With Powder Room, Fireplace, Perfect For Entertaining. Bright Kitchen With B/I Appliances. W/O Basement To Private Backyard. Stunning Master Bedroom With Vaulted Ceiling, His/Her Closets. 3rd Floor Bedroom W/ Skylight And Fireplace. Very quiet, Family Oriented Neighbourhood. Quick Access To Major HWYs and TTC. Lots Of Parking Space Across The Street, Parking Permit Can Be Obtained From City Hall. (id:61852)
Property Details
| MLS® Number | C12108556 |
| Property Type | Single Family |
| Neigbourhood | Toronto Centre |
| Community Name | Cabbagetown-South St. James Town |
| AmenitiesNearBy | Park, Public Transit, Schools |
| Features | Cul-de-sac, Irregular Lot Size, Lane |
Building
| BathroomTotal | 4 |
| BedroomsAboveGround | 3 |
| BedroomsTotal | 3 |
| Amenities | Fireplace(s) |
| Appliances | Water Heater, Dryer, Microwave, Stove, Washer, Refrigerator |
| BasementDevelopment | Finished |
| BasementFeatures | Walk Out |
| BasementType | N/a (finished) |
| ConstructionStyleAttachment | Semi-detached |
| CoolingType | Central Air Conditioning |
| ExteriorFinish | Aluminum Siding, Brick Facing |
| FireplacePresent | Yes |
| FireplaceTotal | 2 |
| FlooringType | Hardwood, Carpeted |
| FoundationType | Unknown |
| HalfBathTotal | 1 |
| HeatingFuel | Natural Gas |
| HeatingType | Forced Air |
| StoriesTotal | 3 |
| SizeInterior | 1500 - 2000 Sqft |
| Type | House |
| UtilityWater | Municipal Water |
Parking
| No Garage |
Land
| Acreage | No |
| LandAmenities | Park, Public Transit, Schools |
| Sewer | Sanitary Sewer |
| SizeDepth | 78 Ft |
| SizeFrontage | 16 Ft ,3 In |
| SizeIrregular | 16.3 X 78 Ft ; Plus Lane |
| SizeTotalText | 16.3 X 78 Ft ; Plus Lane |
Rooms
| Level | Type | Length | Width | Dimensions |
|---|---|---|---|---|
| Second Level | Primary Bedroom | 4.42 m | 3.38 m | 4.42 m x 3.38 m |
| Second Level | Bedroom 2 | 3.5 m | 3.53 m | 3.5 m x 3.53 m |
| Third Level | Bedroom 3 | 4.45 m | 4.37 m | 4.45 m x 4.37 m |
| Basement | Family Room | 4.72 m | 3.3 m | 4.72 m x 3.3 m |
| Basement | Laundry Room | 2.77 m | 1.8 m | 2.77 m x 1.8 m |
| Basement | Other | 4.39 m | 3.51 m | 4.39 m x 3.51 m |
| Ground Level | Living Room | 5.74 m | 4.45 m | 5.74 m x 4.45 m |
| Ground Level | Dining Room | 4.11 m | 3.51 m | 4.11 m x 3.51 m |
| Ground Level | Kitchen | 4.62 m | 3.53 m | 4.62 m x 3.53 m |
Utilities
| Sewer | Installed |
Interested?
Contact us for more information
Olga Kolesova
Salesperson
1206 Centre Street
Thornhill, Ontario L4J 3M9









































