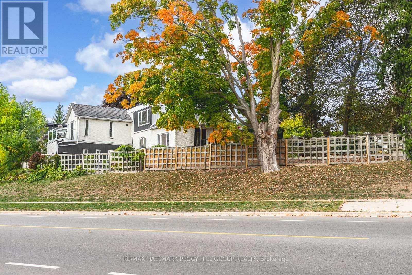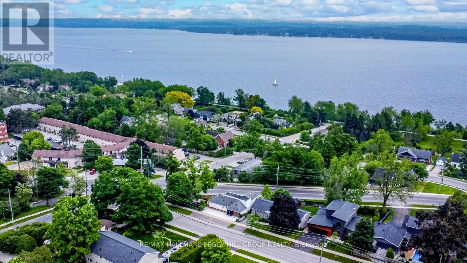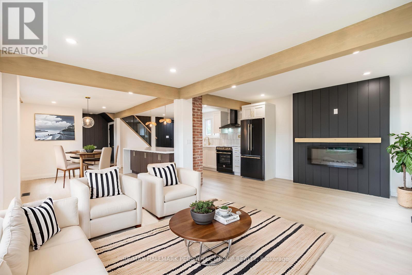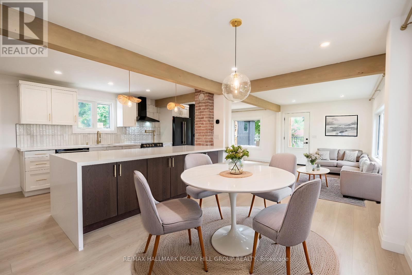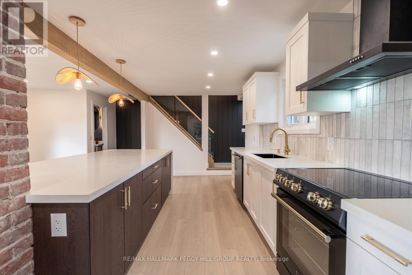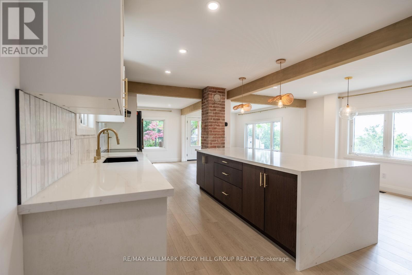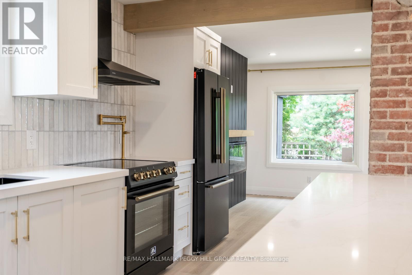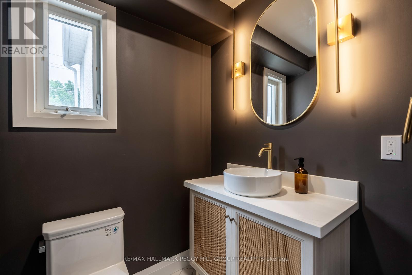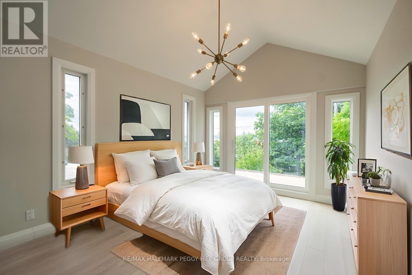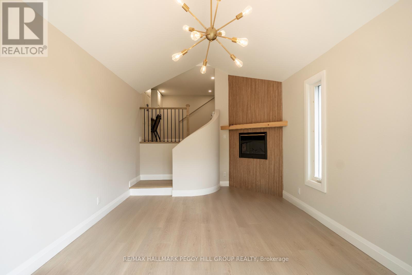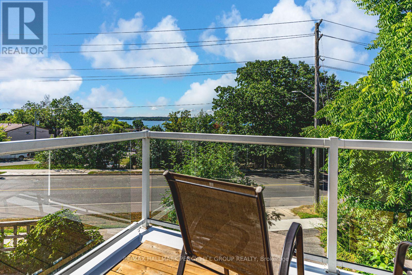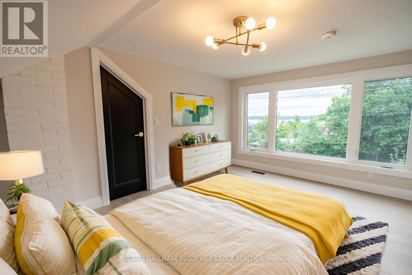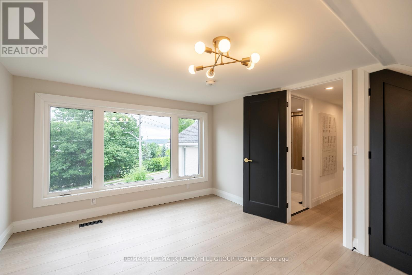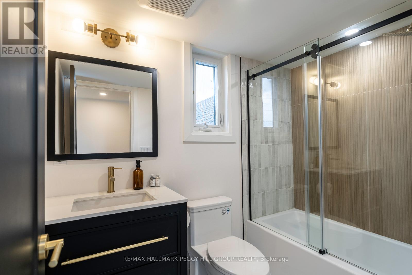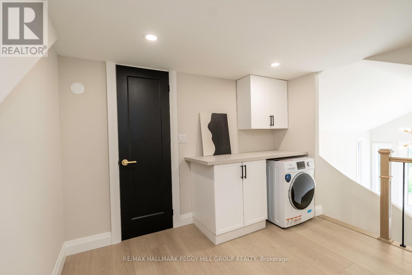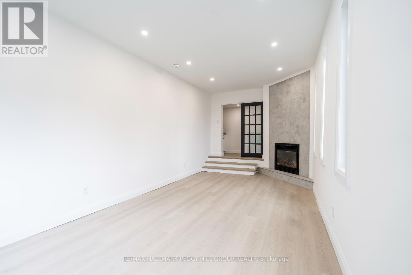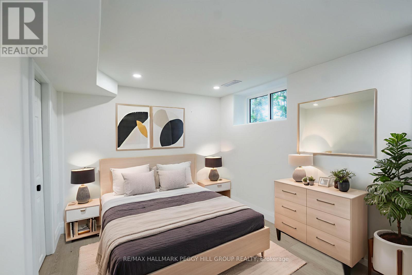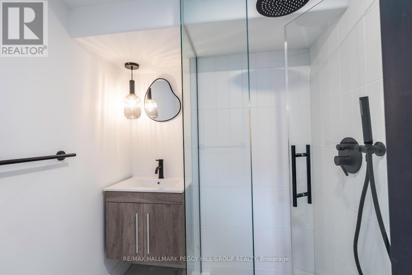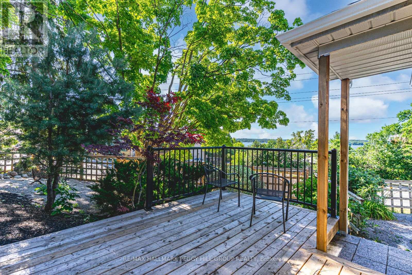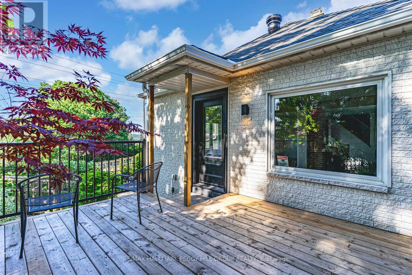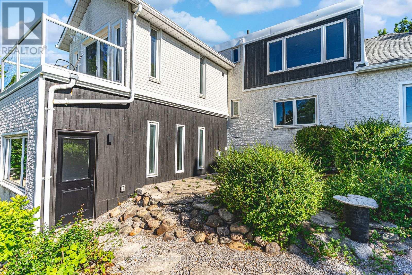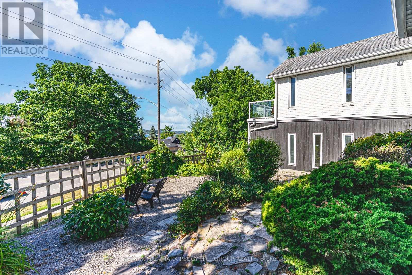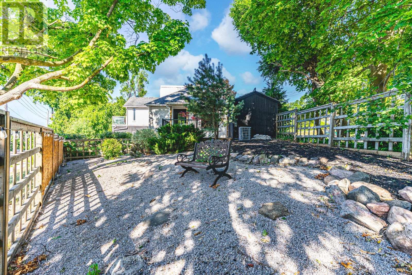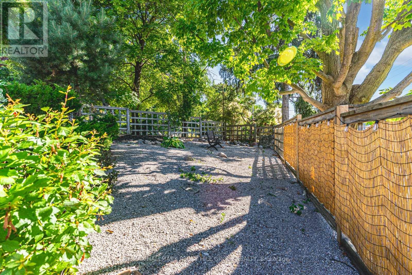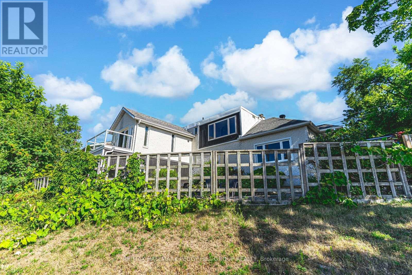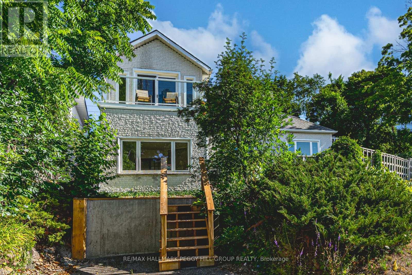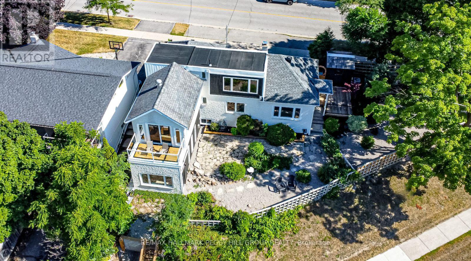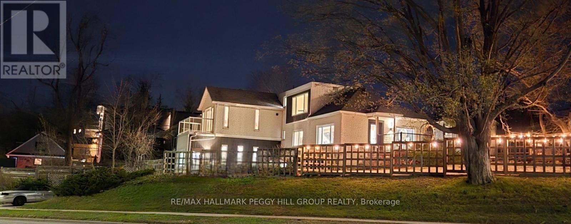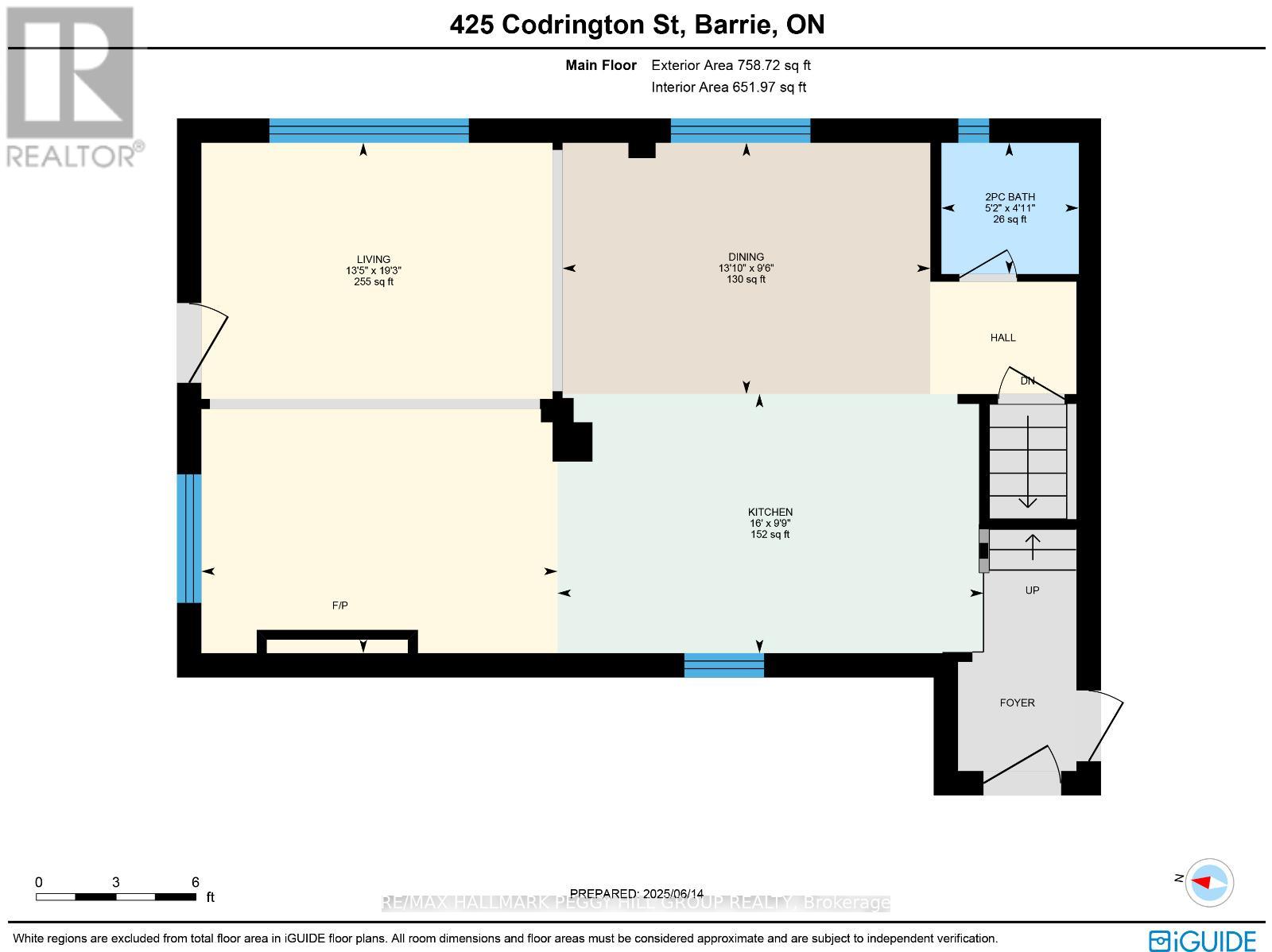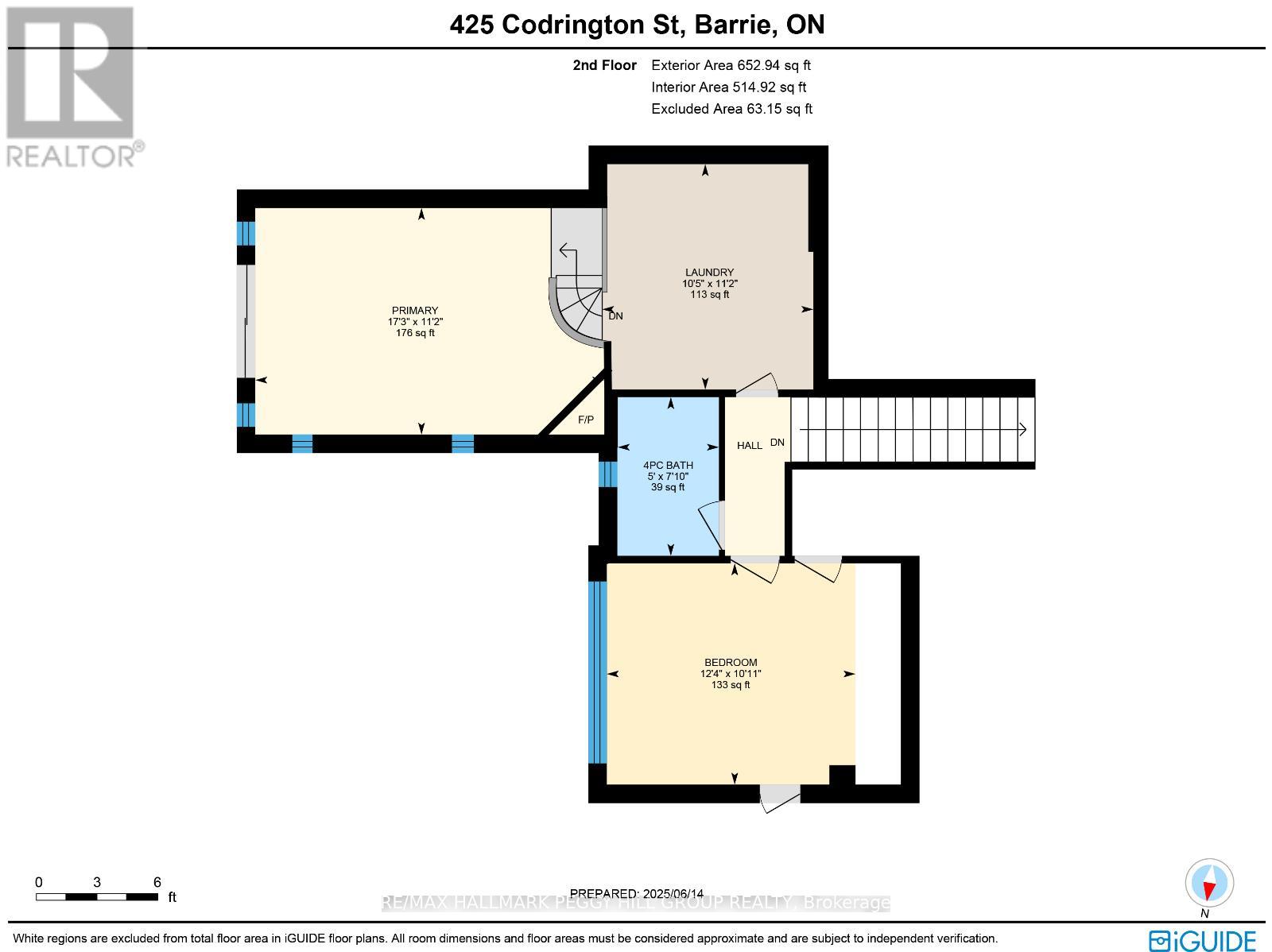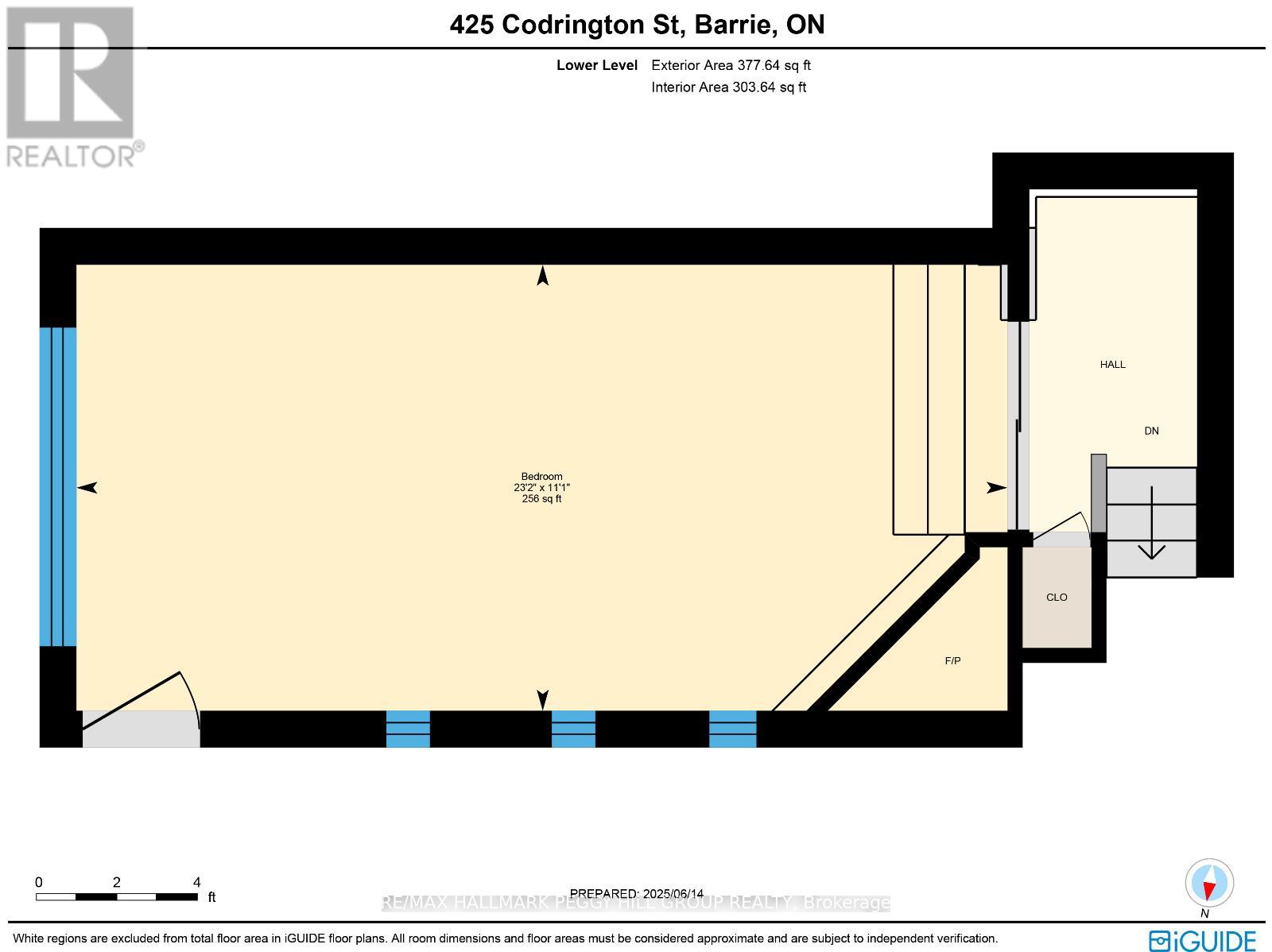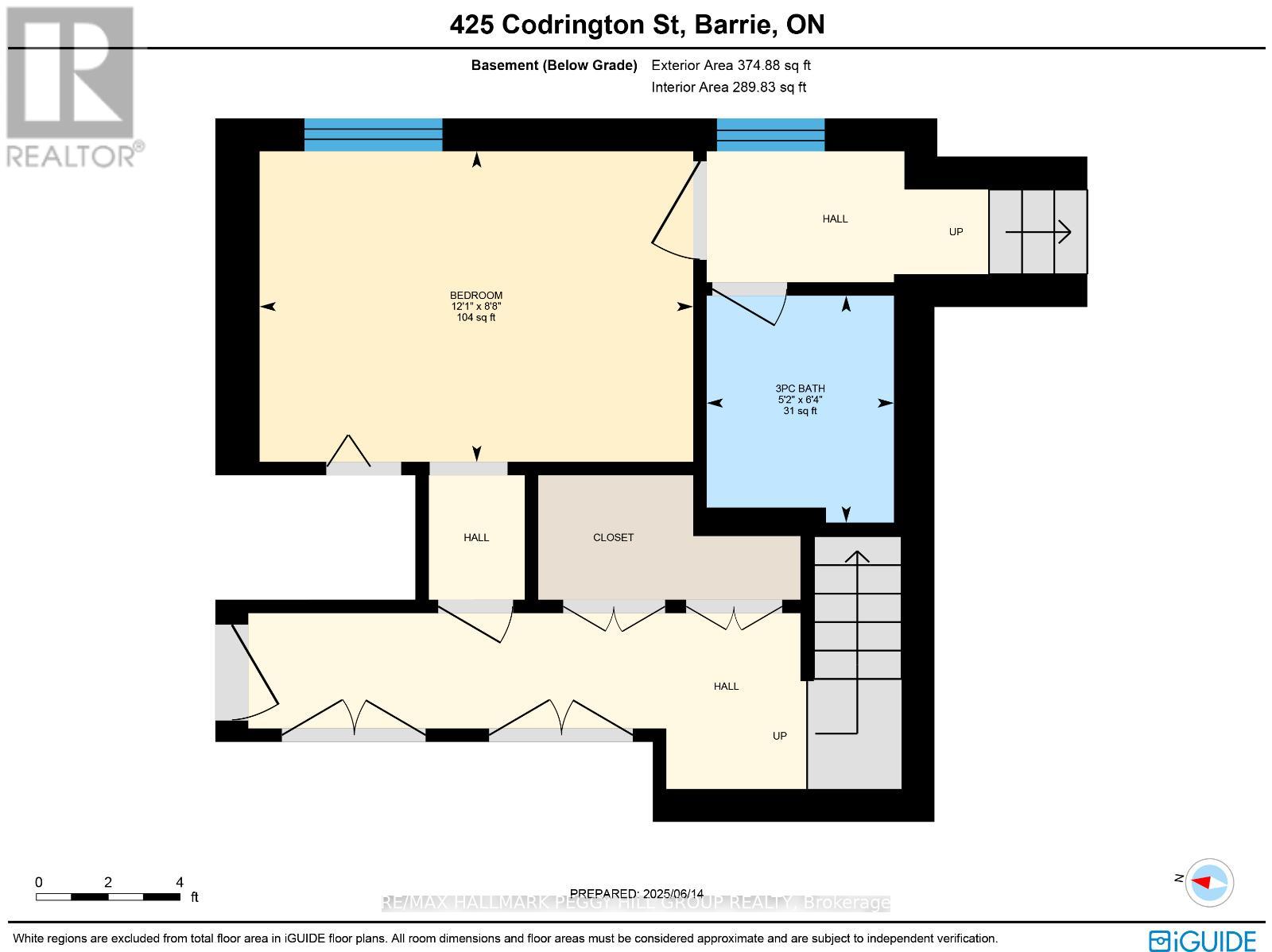425 Codrington Street Barrie, Ontario L4M 1S9
$975,000
FULLY RENOVATED EAST END SHOWSTOPPER WITH A VERSATILE LAYOUT & FLEXIBLE R2 ZONING POSSIBILITIES! Set in Barries prestigious East End, this fully renovated property pairs bold design with a layout that works beautifully for a variety of lifestyles. This zoning permits a wide range of uses, including a bed and breakfast, child care, home occupation, converted dwelling, or detached accessory dwelling, providing a variety of possibilities. With multiple levels, dual driveways, and a separate walkout, the layout is naturally designed for investors or professionals seeking a property that can adapt to a variety of uses. The main floor offers an open flow with exposed brick and beams, accent walls, and a fireplace, while the kitchen takes centre stage with a massive island, high-end black steel appliances, and walkouts to balconies showcasing views of Kempenfelt Bay. Upstairs, the primary retreat impresses with cathedral ceilings, oversized windows, a private balcony, a fireplace, and a dressing area with dual closets and ensuite laundry. A second bedroom also captures views of the bay, while a 4-piece bath highlights brass fixtures, a sleek vanity, and a tiled tub-shower combo with a glass enclosure. The lower levels add to the versatility with a rec room or bedroom featuring a fireplace and walkout to the driveway, complemented by a convenient wet bar just outside the room. The basement provides another bedroom paired with a modern 3-piece bath. Beautifully landscaped grounds with stone accents, greenery, and a shed complete the picture. (id:61852)
Open House
This property has open houses!
11:00 am
Ends at:1:00 pm
Property Details
| MLS® Number | S12320085 |
| Property Type | Single Family |
| Community Name | Codrington |
| AmenitiesNearBy | Beach, Golf Nearby, Hospital, Marina |
| Features | Hillside, Irregular Lot Size, Sloping, Carpet Free, Sump Pump |
| ParkingSpaceTotal | 5 |
| Structure | Patio(s), Shed |
| ViewType | Lake View |
Building
| BathroomTotal | 3 |
| BedroomsAboveGround | 3 |
| BedroomsBelowGround | 1 |
| BedroomsTotal | 4 |
| Age | 100+ Years |
| Amenities | Fireplace(s) |
| Appliances | Water Heater, Dishwasher, Dryer, Stove, Washer, Refrigerator |
| BasementDevelopment | Finished |
| BasementFeatures | Walk Out |
| BasementType | Full (finished) |
| ConstructionStyleAttachment | Detached |
| CoolingType | Central Air Conditioning |
| ExteriorFinish | Brick, Wood |
| FireProtection | Smoke Detectors |
| FireplacePresent | Yes |
| FireplaceTotal | 3 |
| FoundationType | Block |
| HalfBathTotal | 1 |
| HeatingFuel | Natural Gas |
| HeatingType | Forced Air |
| StoriesTotal | 2 |
| SizeInterior | 1500 - 2000 Sqft |
| Type | House |
| UtilityWater | Municipal Water |
Parking
| Attached Garage | |
| Garage | |
| Inside Entry |
Land
| Acreage | No |
| FenceType | Fenced Yard |
| LandAmenities | Beach, Golf Nearby, Hospital, Marina |
| LandscapeFeatures | Landscaped |
| Sewer | Sanitary Sewer |
| SizeDepth | 90 Ft |
| SizeFrontage | 130 Ft ,9 In |
| SizeIrregular | 130.8 X 90 Ft ; 94.94 Ft X 166.72 Ft X 137.34 Ft |
| SizeTotalText | 130.8 X 90 Ft ; 94.94 Ft X 166.72 Ft X 137.34 Ft|under 1/2 Acre |
| ZoningDescription | R2 |
Rooms
| Level | Type | Length | Width | Dimensions |
|---|---|---|---|---|
| Second Level | Primary Bedroom | 5.26 m | 3.4 m | 5.26 m x 3.4 m |
| Second Level | Bedroom 3 | 3.76 m | 3.33 m | 3.76 m x 3.33 m |
| Second Level | Laundry Room | 3.17 m | 3.4 m | 3.17 m x 3.4 m |
| Basement | Bedroom 4 | 2.64 m | 3.68 m | 2.64 m x 3.68 m |
| Main Level | Kitchen | 2.97 m | 4.88 m | 2.97 m x 4.88 m |
| Main Level | Dining Room | 2.9 m | 4.22 m | 2.9 m x 4.22 m |
| Main Level | Living Room | 5.87 m | 4.09 m | 5.87 m x 4.09 m |
| Main Level | Bedroom | 7.06 m | 3.38 m | 7.06 m x 3.38 m |
Utilities
| Cable | Available |
| Electricity | Installed |
| Sewer | Installed |
https://www.realtor.ca/real-estate/28680355/425-codrington-street-barrie-codrington-codrington
Interested?
Contact us for more information
Peggy Hill
Broker
374 Huronia Road #101, 106415 & 106419
Barrie, Ontario L4N 8Y9
Nina Fortin
Salesperson
374 Huronia Road #101, 106415 & 106419
Barrie, Ontario L4N 8Y9
