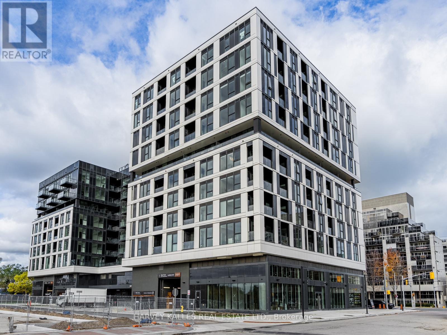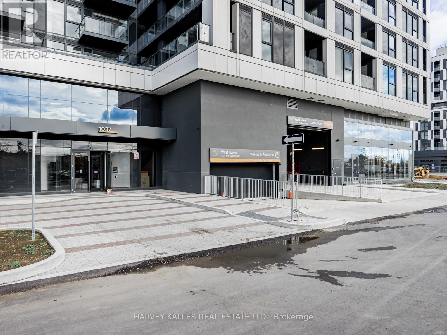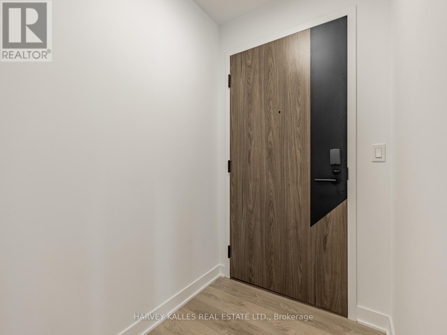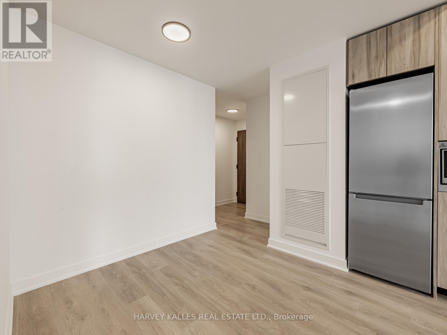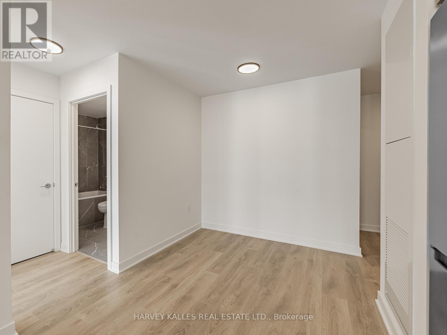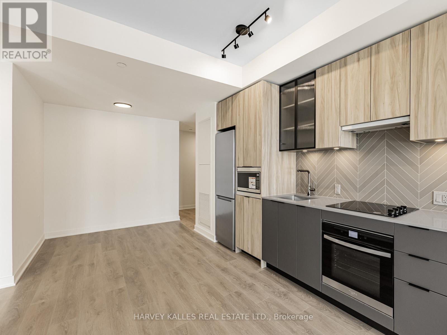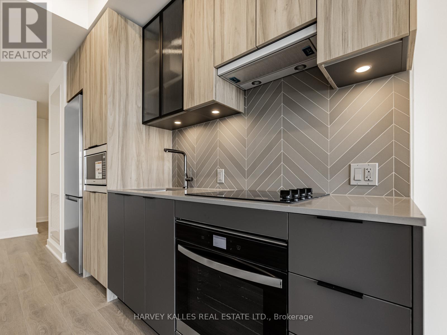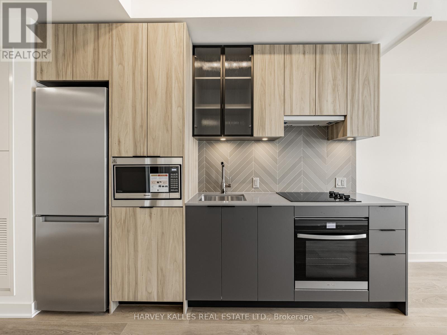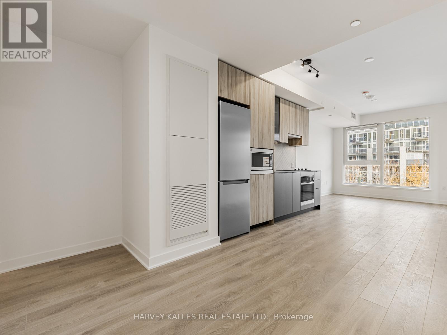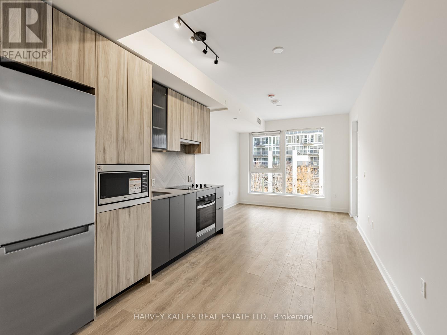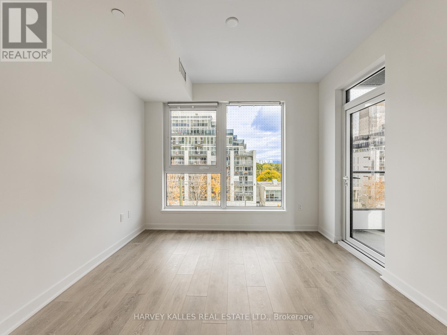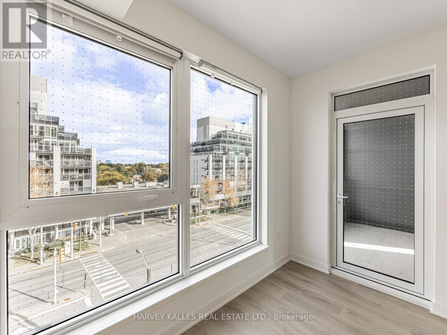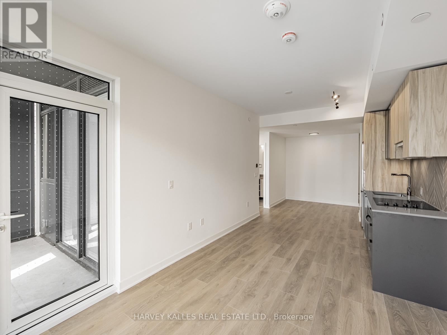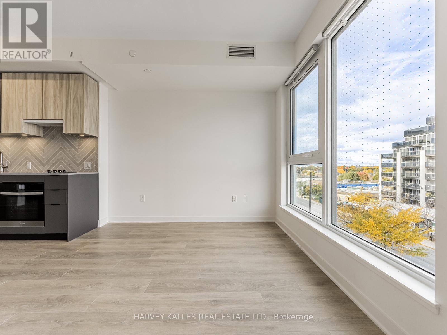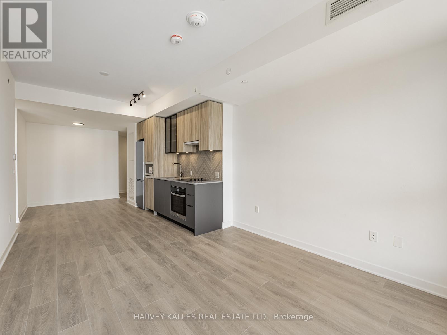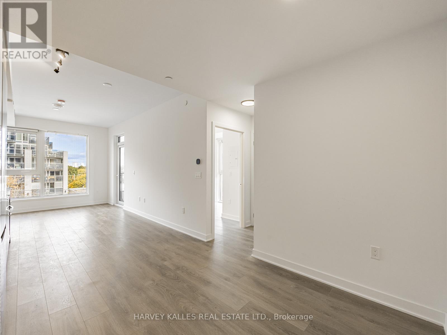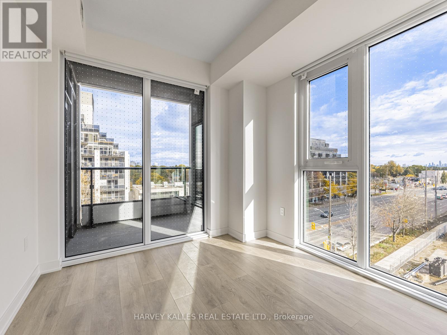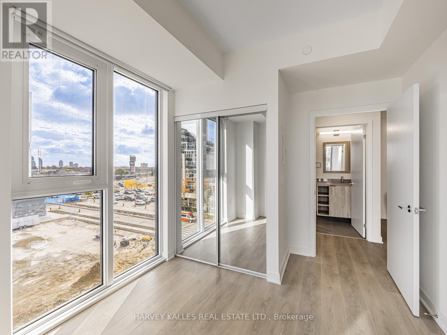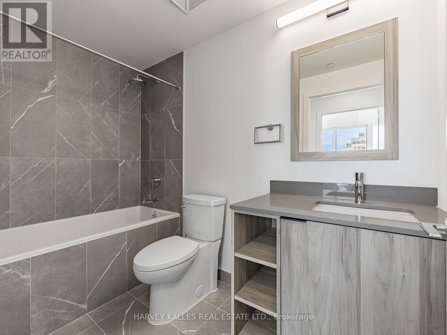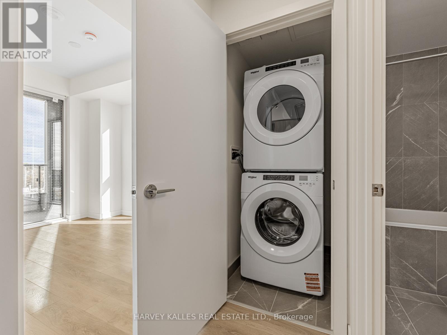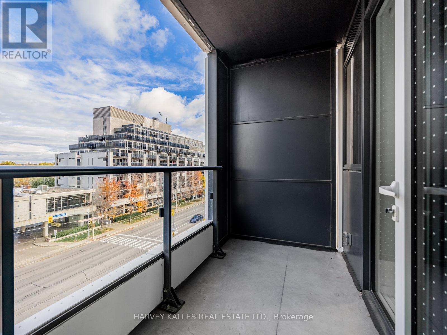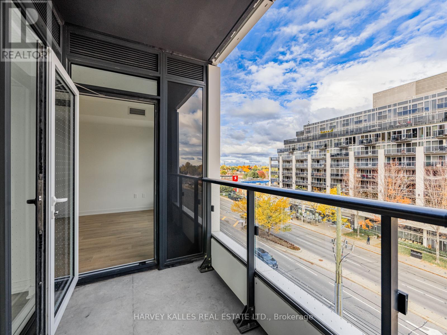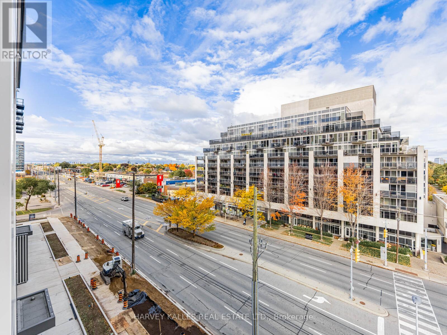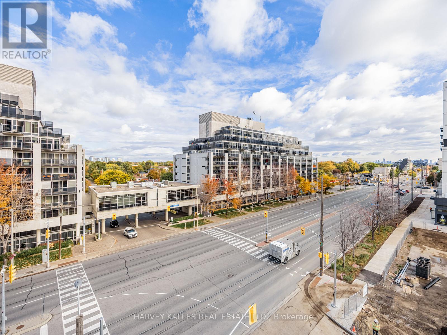425 - 1037 The Queensway Toronto, Ontario M8Z 6C7
$2,250 Monthly
Brand new 1-bedroom corner suite at the sought-after Verge Condos, built by RioCan Living and located in a vibrant South Etobicoke community. This bright and sunny unit features anopen-concept layout with floor-to-ceiling windows, laminate flooring throughout, and soaring 9-foot ceilings. Enjoy two walk-outs to a covered balcony, upgraded glass closet doors, and a modern kitchen complete with quartz countertops, stainless steel built-in appliances, undermount lighting, and a custom backsplash. The large one-bedroom layout provides ample space for a desk and chair, making it perfect for those who work from home. The unit is equipped with smart home features including a smart thermostat, keyless entry, high-speed fibre internet, and 1Valet technology for seamless living. Residents enjoy a wealth of building amenities, including 24-hour concierge, state-of-the-art fitness and yoga studios, co-working lounges, a content creation studio, cocktail lounge and party room, expansive rooftop terraces with BBQs and games, a kids play area, pet and bike wash stations, and visitor parking. Conveniently located near transit, the GO Station, major highways (Gardiner Expressway and Highway 427), Costco, Sherway Gardens, Humber College, restaurants, parks, and schools-this suite perfectly blends modern design, functionality, and location for an exceptional urban living experience. (id:61852)
Property Details
| MLS® Number | W12484284 |
| Property Type | Single Family |
| Community Name | Islington-City Centre West |
| AmenitiesNearBy | Park, Public Transit |
| CommunityFeatures | Pets Allowed With Restrictions |
| Features | Balcony, Carpet Free |
| ParkingSpaceTotal | 1 |
Building
| BathroomTotal | 1 |
| BedroomsAboveGround | 1 |
| BedroomsTotal | 1 |
| Amenities | Party Room, Visitor Parking, Security/concierge, Exercise Centre |
| Appliances | Cooktop, Dishwasher, Dryer, Hood Fan, Microwave, Oven, Washer, Window Coverings, Refrigerator |
| BasementType | None |
| CoolingType | Central Air Conditioning |
| ExteriorFinish | Concrete |
| FlooringType | Laminate |
| FoundationType | Unknown |
| HeatingFuel | Natural Gas |
| HeatingType | Forced Air |
| SizeInterior | 500 - 599 Sqft |
| Type | Apartment |
Parking
| Underground | |
| Garage |
Land
| Acreage | No |
| LandAmenities | Park, Public Transit |
Rooms
| Level | Type | Length | Width | Dimensions |
|---|---|---|---|---|
| Flat | Living Room | 3.35 m | 3.07 m | 3.35 m x 3.07 m |
| Flat | Dining Room | 3.35 m | 3.07 m | 3.35 m x 3.07 m |
| Flat | Kitchen | 3.1 m | 5.05 m | 3.1 m x 5.05 m |
| Flat | Primary Bedroom | 2.77 m | 2.82 m | 2.77 m x 2.82 m |
Interested?
Contact us for more information
Adam Feldman
Salesperson
2145 Avenue Road
Toronto, Ontario M5M 4B2
