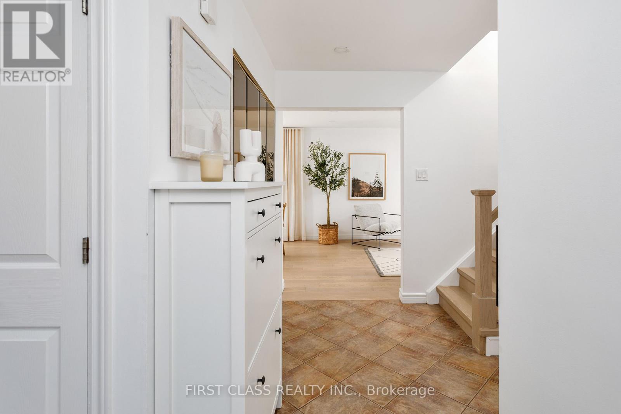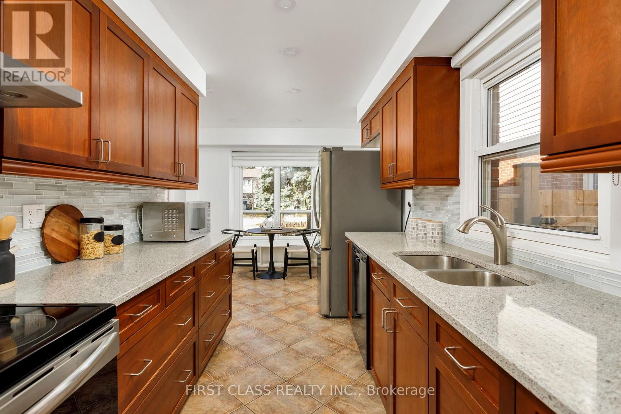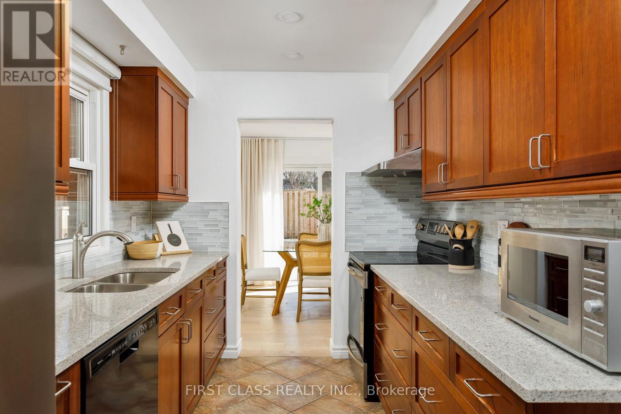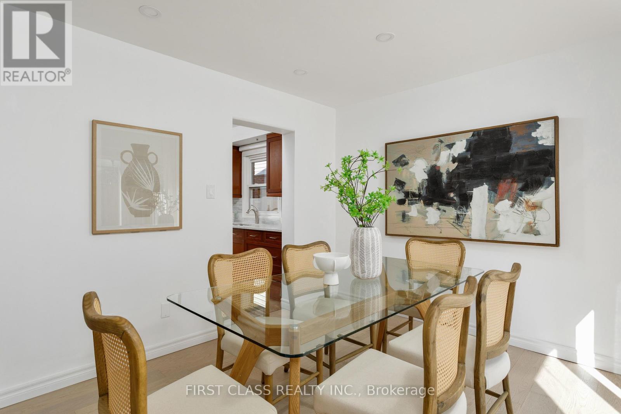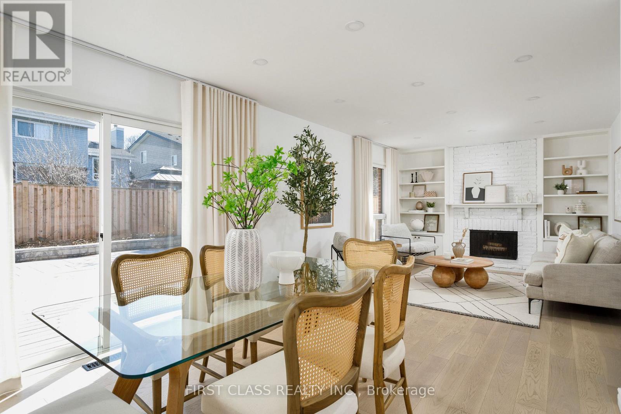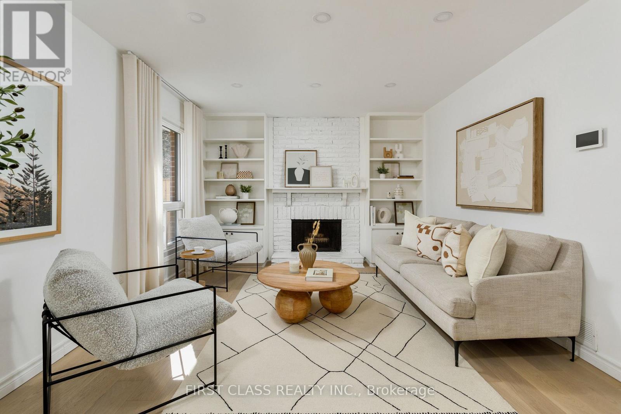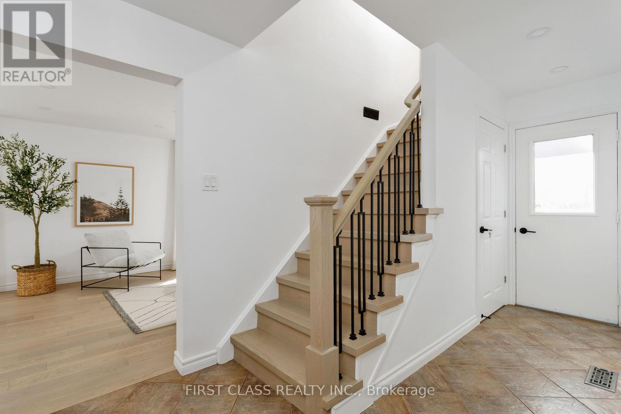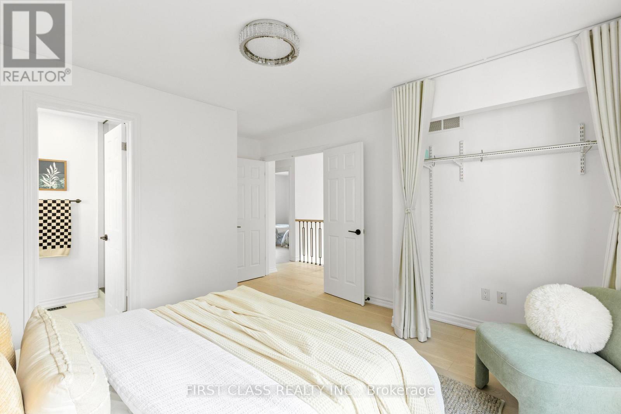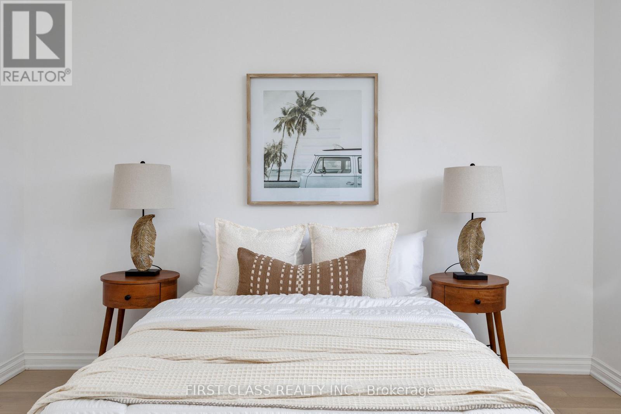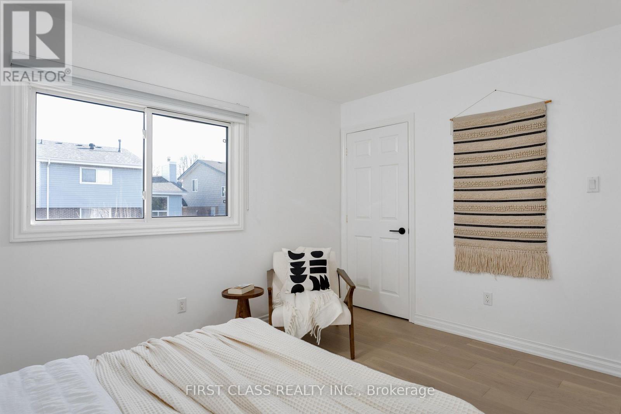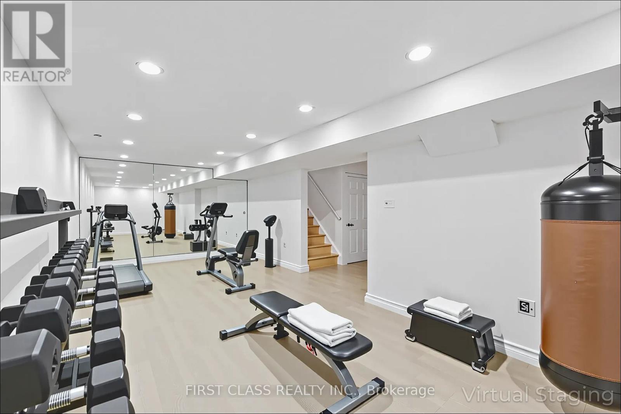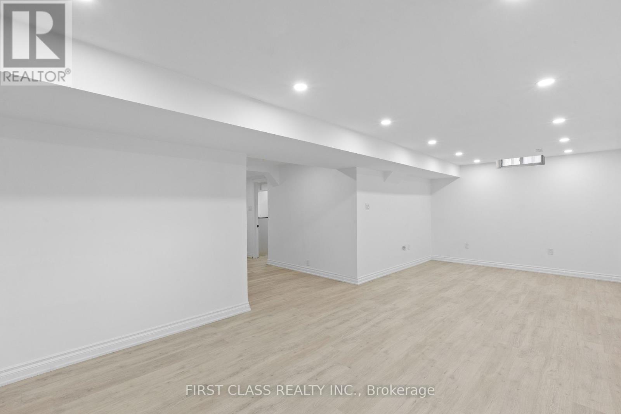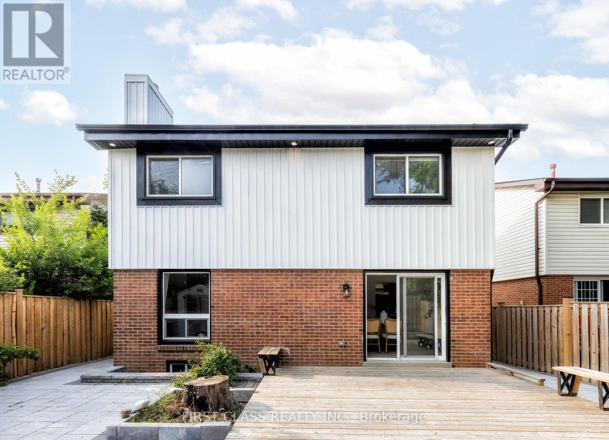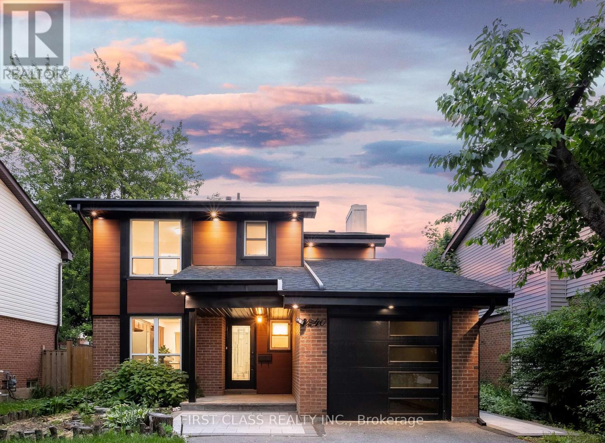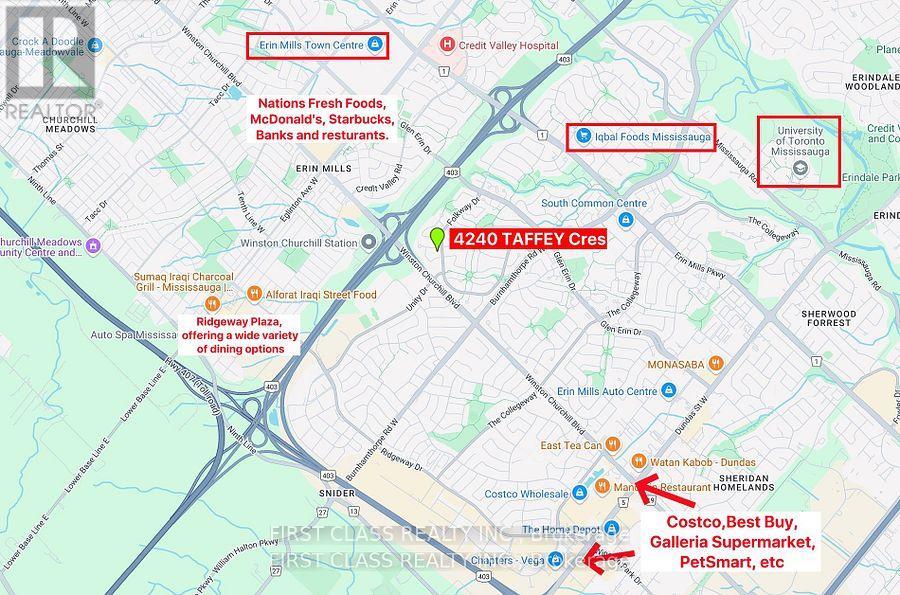4240 Taffey Crescent Mississauga, Ontario L5L 2J2
$1,148,000
Welcome to this stunningly renovated detached home in the heart of desirable Erin Mills! With over $150,000 in 2023 Summer. this residence has been transformed from top to bottom and is completely move-in ready. Every detail has been thoughtfully curated to offer modern comfort and timeless style. Located just minutes from Credit Valley Hospital, Erin Mills Town Centre, and the University of Toronto, and with easy access to Hwy 403, 407, and the QEW, this home is perfect for both convenience and lifestyle. Key Features & Upgrades Include: Brand-New Roof with upgraded wood sheathing and a full new gutter system New Engineered Flooring and freshly painted throughout Gorgeous New Primary Ensuite with luxury finishes All-New Appliances: fridge, stove, washer & dryer Fully Renovated Basement featuring a custom pet washing station Exterior Walls Refinished with new cladding for a fresh, modern look New Interlock Driveway & Walkways, professionally designed for both beauty and function New Pot Lights throughout the interior and exterior New Staircase, popcorn ceiling removed, and upgraded exterior landscaping Situated on a mature lot surrounded by towering trees and lush greenery, the backyard offers a private retreat perfect for family time, entertaining, or simply relaxing outdoors. (id:61852)
Property Details
| MLS® Number | W12212638 |
| Property Type | Single Family |
| Neigbourhood | Erin Mills |
| Community Name | Erin Mills |
| ParkingSpaceTotal | 7 |
Building
| BathroomTotal | 3 |
| BedroomsAboveGround | 3 |
| BedroomsTotal | 3 |
| BasementDevelopment | Finished |
| BasementType | Full (finished) |
| ConstructionStyleAttachment | Detached |
| CoolingType | Central Air Conditioning |
| ExteriorFinish | Vinyl Siding, Brick |
| FireplacePresent | Yes |
| FireplaceTotal | 1 |
| FoundationType | Poured Concrete |
| HalfBathTotal | 1 |
| HeatingFuel | Natural Gas |
| HeatingType | Forced Air |
| StoriesTotal | 2 |
| SizeInterior | 1100 - 1500 Sqft |
| Type | House |
| UtilityWater | Municipal Water |
Parking
| Attached Garage | |
| Garage |
Land
| Acreage | No |
| FenceType | Fenced Yard |
| Sewer | Sanitary Sewer |
| SizeDepth | 120 Ft ,2 In |
| SizeFrontage | 40 Ft ,1 In |
| SizeIrregular | 40.1 X 120.2 Ft |
| SizeTotalText | 40.1 X 120.2 Ft|under 1/2 Acre |
| ZoningDescription | R3 |
Rooms
| Level | Type | Length | Width | Dimensions |
|---|---|---|---|---|
| Second Level | Primary Bedroom | 3.78 m | 4.8 m | 3.78 m x 4.8 m |
| Second Level | Bedroom | 3.43 m | 3.81 m | 3.43 m x 3.81 m |
| Second Level | Bedroom | 3.99 m | 3.51 m | 3.99 m x 3.51 m |
| Basement | Recreational, Games Room | 7.7 m | 3.61 m | 7.7 m x 3.61 m |
| Basement | Other | 3.2 m | 4.7 m | 3.2 m x 4.7 m |
| Main Level | Living Room | 4.78 m | 3.68 m | 4.78 m x 3.68 m |
| Main Level | Dining Room | 3.2 m | 3.23 m | 3.2 m x 3.23 m |
| Main Level | Kitchen | 3.1 m | 3.66 m | 3.1 m x 3.66 m |
| Main Level | Eating Area | 3.1 m | 1.88 m | 3.1 m x 1.88 m |
https://www.realtor.ca/real-estate/28451570/4240-taffey-crescent-mississauga-erin-mills-erin-mills
Interested?
Contact us for more information
Sharon Zhu
Salesperson
7481 Woodbine Ave #203
Markham, Ontario L3R 2W1
Changming Liu
Broker
7481 Woodbine Ave #203
Markham, Ontario L3R 2W1

