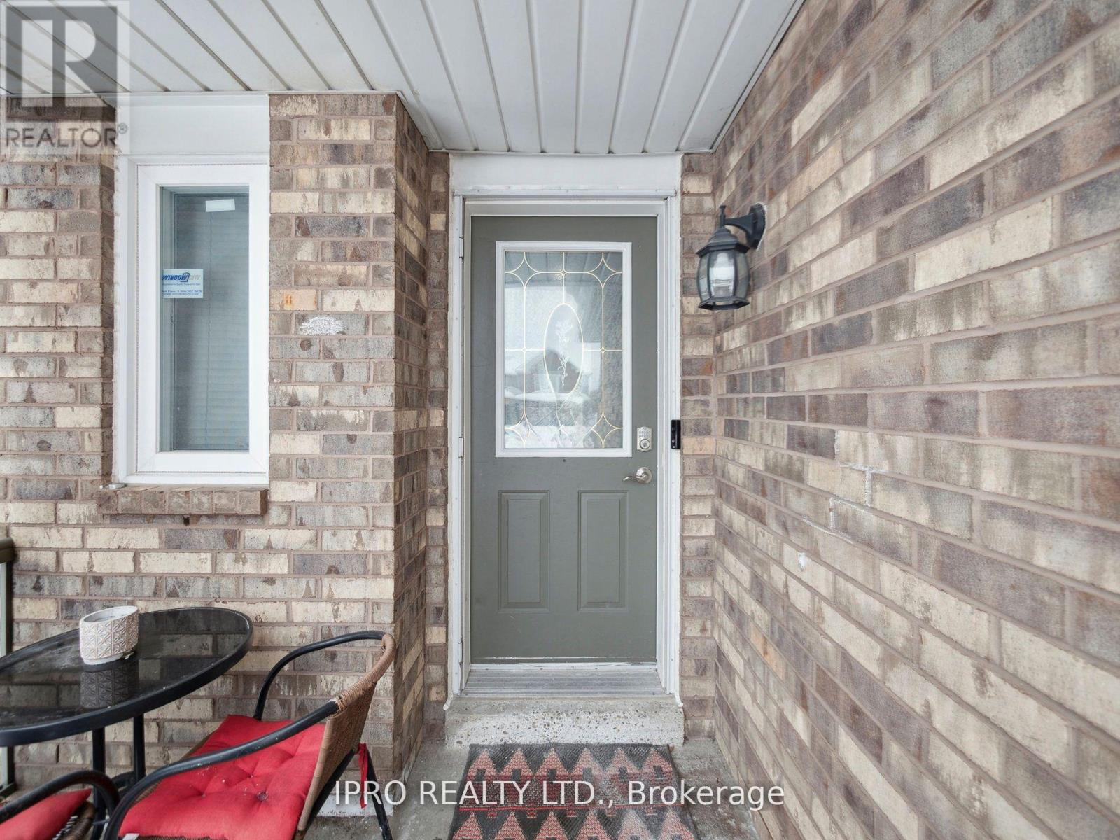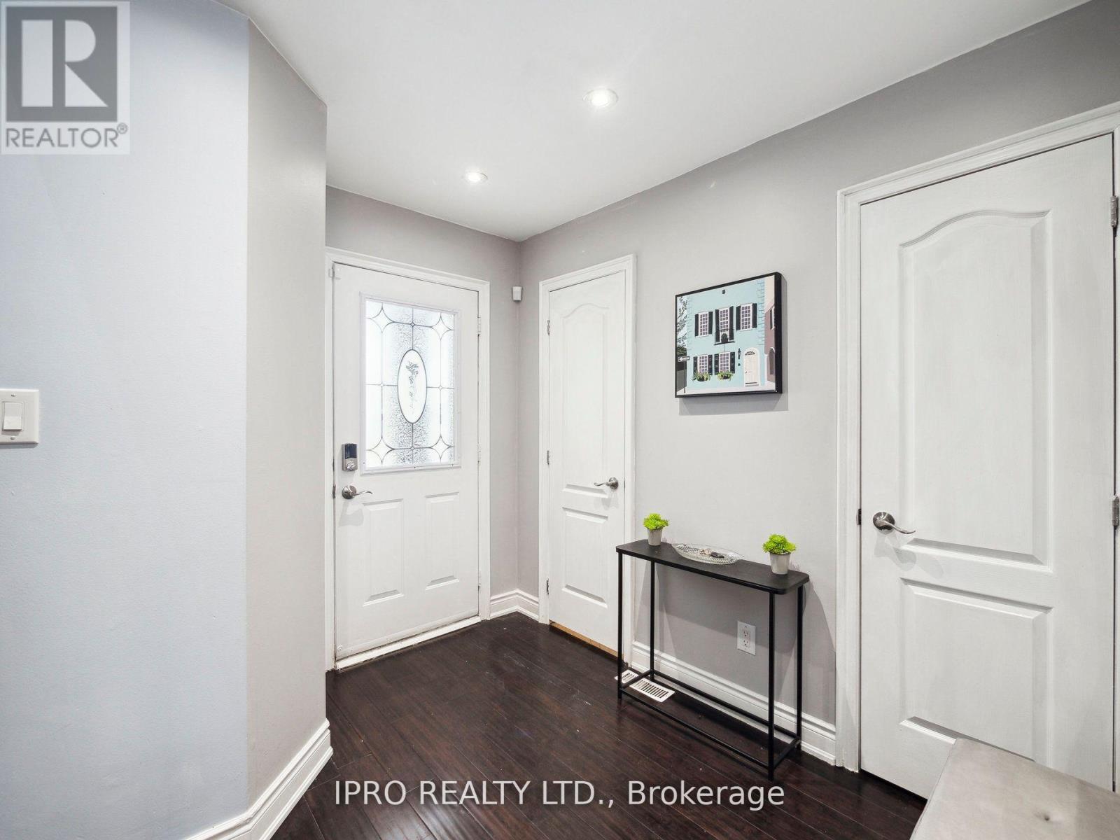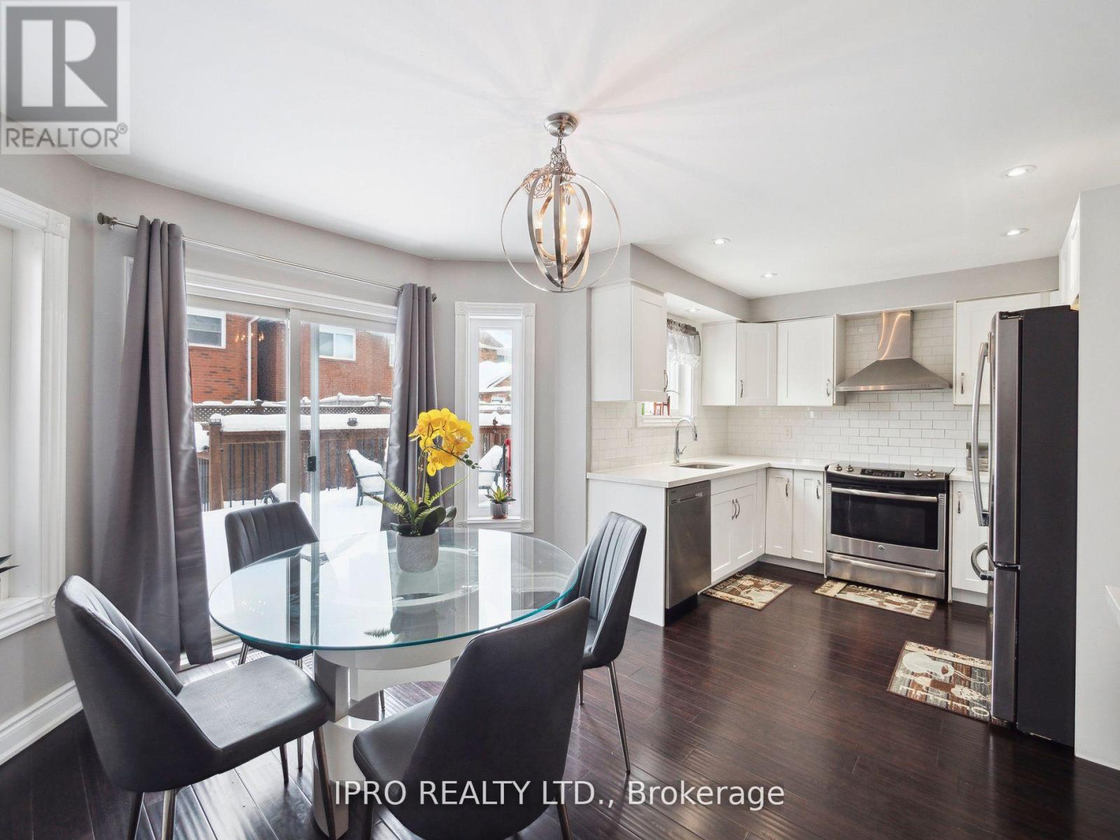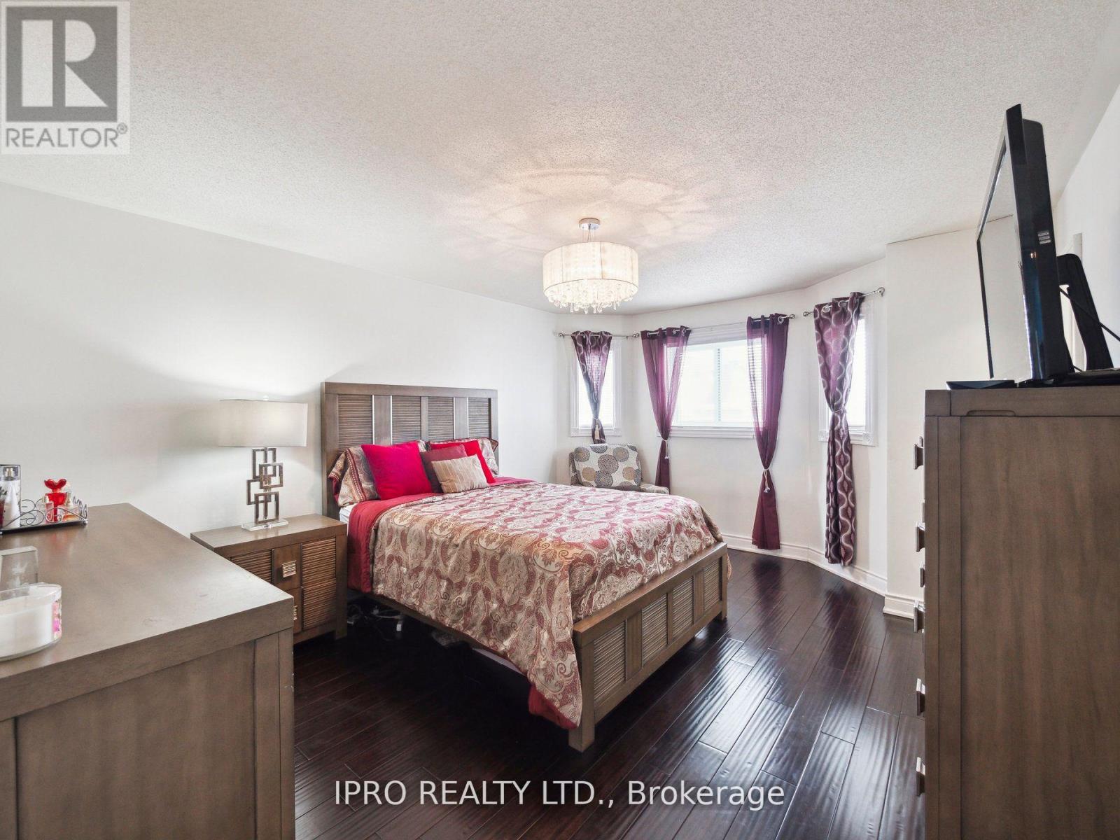424 Jay Crescent Orangeville, Ontario L9W 4Z2
$850,000
Bright and Beautiful 3+1 Bedroom Detached Home In The Heart Of Orangeville. Modern Kitchen With Upgraded Cabinetry, Living Room With Built in Shelving and Pot Lights. Primary Bedroom With Walk In Closet and 3 Piece Bathroom. 2 Good Sized Bedrooms and 4 Piece Washroom on Upper Level. Separate Entrance Basement Apartment With 3 Piece Renovated Bathroom, Newer Kitchen, Living Room and Bedroom. All Brick Home With 3 Car Driveway and Built In Garage. Enjoy Privacy In A Peaceful Backyard With Recently Built Back Yard Deck. (id:61852)
Property Details
| MLS® Number | W12085071 |
| Property Type | Single Family |
| Community Name | Orangeville |
| AmenitiesNearBy | Hospital, Park |
| ParkingSpaceTotal | 1 |
Building
| BathroomTotal | 4 |
| BedroomsAboveGround | 3 |
| BedroomsBelowGround | 1 |
| BedroomsTotal | 4 |
| Appliances | Dishwasher, Dryer, Two Stoves, Two Refrigerators |
| BasementFeatures | Apartment In Basement, Separate Entrance |
| BasementType | N/a |
| ConstructionStyleAttachment | Detached |
| CoolingType | Central Air Conditioning |
| ExteriorFinish | Brick |
| FlooringType | Hardwood, Laminate, Tile |
| FoundationType | Concrete |
| HalfBathTotal | 1 |
| HeatingFuel | Electric |
| HeatingType | Forced Air |
| StoriesTotal | 2 |
| SizeInterior | 1500 - 2000 Sqft |
| Type | House |
| UtilityWater | Municipal Water |
Parking
| Garage |
Land
| Acreage | No |
| LandAmenities | Hospital, Park |
| Sewer | Sanitary Sewer |
| SizeDepth | 109 Ft ,10 In |
| SizeFrontage | 24 Ft ,10 In |
| SizeIrregular | 24.9 X 109.9 Ft |
| SizeTotalText | 24.9 X 109.9 Ft |
Rooms
| Level | Type | Length | Width | Dimensions |
|---|---|---|---|---|
| Basement | Kitchen | Measurements not available | ||
| Basement | Living Room | Measurements not available | ||
| Basement | Bedroom | Measurements not available | ||
| Basement | Living Room | Measurements not available | ||
| Main Level | Foyer | 2.13 m | 2.74 m | 2.13 m x 2.74 m |
| Main Level | Living Room | 5.49 m | 3.78 m | 5.49 m x 3.78 m |
| Main Level | Kitchen | 2.49 m | 3 m | 2.49 m x 3 m |
| Main Level | Dining Room | 3.05 m | 3.96 m | 3.05 m x 3.96 m |
| Upper Level | Primary Bedroom | 3.91 m | 4.83 m | 3.91 m x 4.83 m |
| Upper Level | Bedroom 2 | 2.79 m | 3.1 m | 2.79 m x 3.1 m |
| Upper Level | Bedroom 3 | 3.1 m | 3.91 m | 3.1 m x 3.91 m |
| Upper Level | Bathroom | 1.52 m | 2.69 m | 1.52 m x 2.69 m |
https://www.realtor.ca/real-estate/28172862/424-jay-crescent-orangeville-orangeville
Interested?
Contact us for more information
Kareema Bartley
Salesperson
272 Queen Street East
Brampton, Ontario L6V 1B9














































