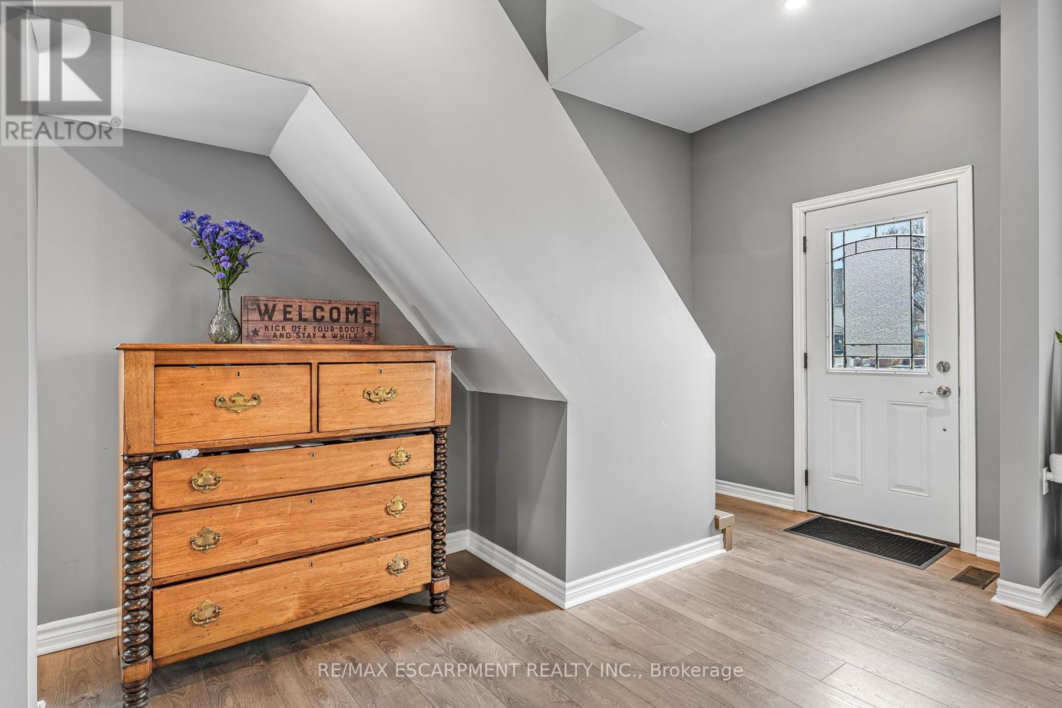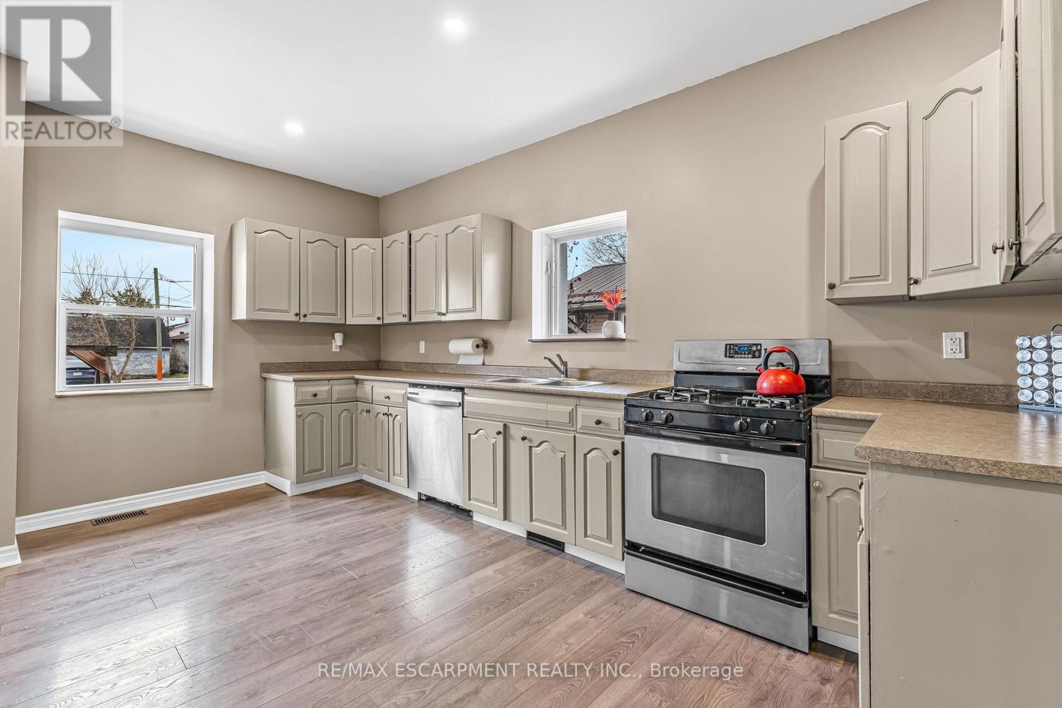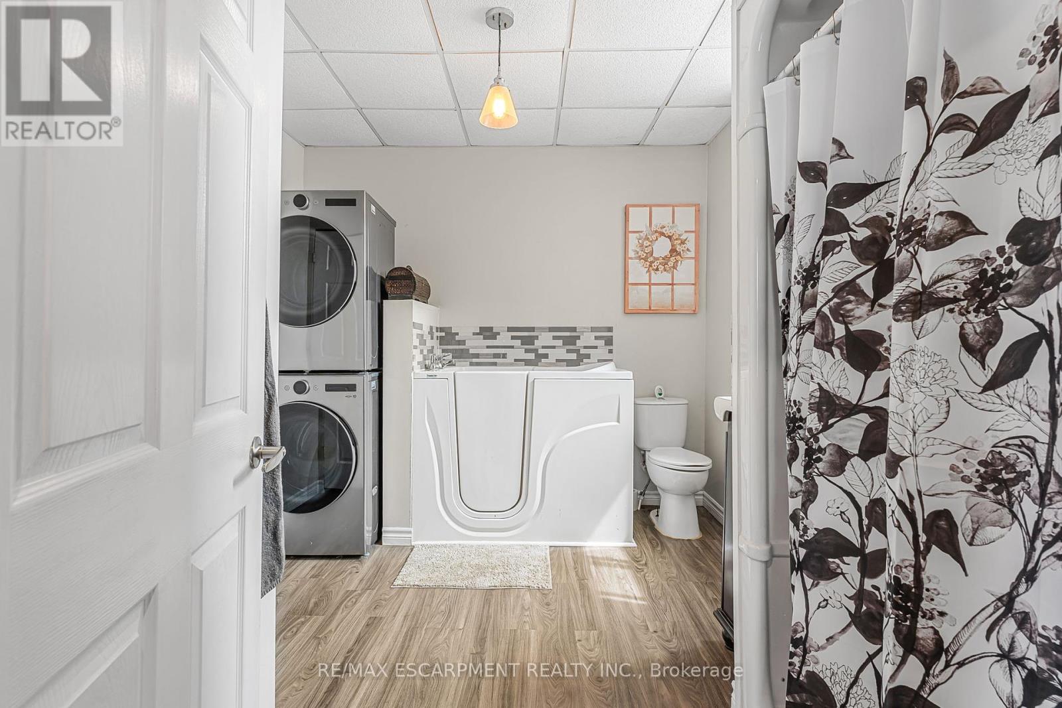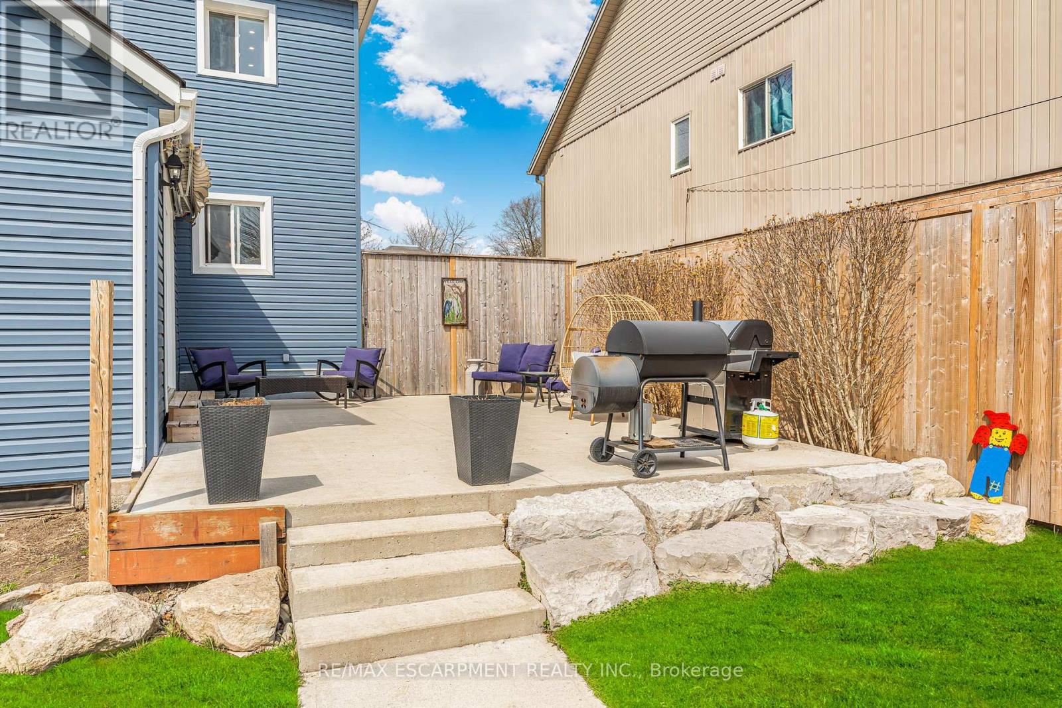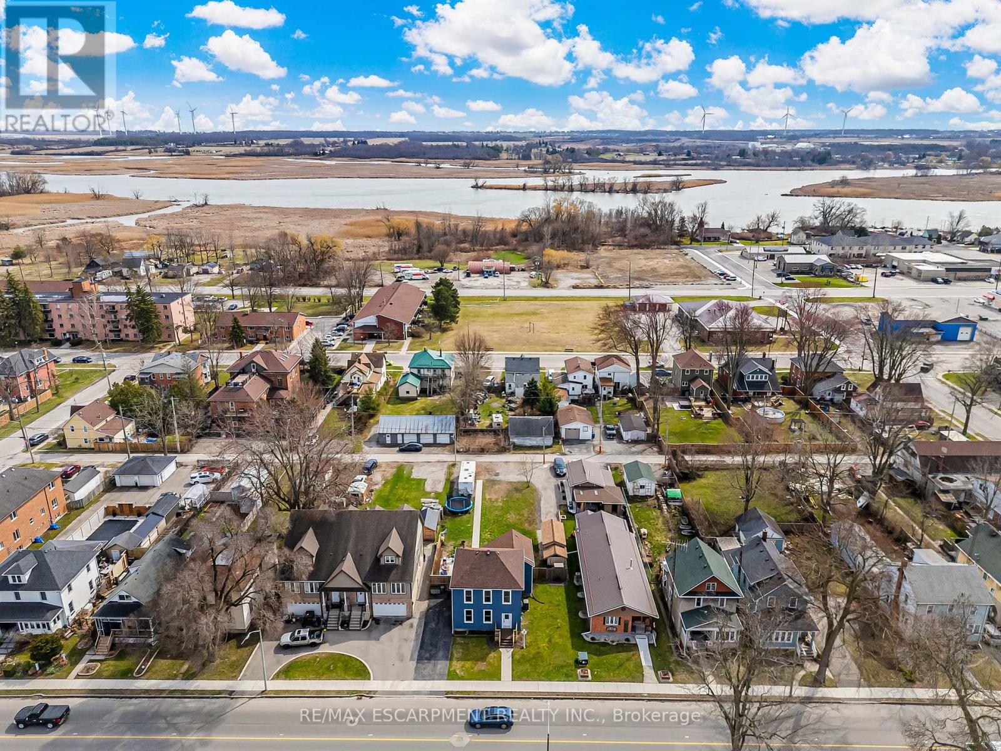424 Broad Street E Haldimand, Ontario N1A 1G5
$565,000
Right down Broad St! Nestled in the vibrant heart of Dunnville, this stunningly renovated 2-storey gem radiates timeless elegance & modern flair. With impeccable curb appeal, this expansive 1645sf home showcases 4 generously sized bedrooms & 2 full bathrooms ideal for the growing family or the multi-generation arrangement (R3 zoning). Step inside the stately main floor which is punctuated with 9 ceilings and sprawling principal rooms including large living room accented with gorgeous fireplace focal point. The heart of the home, a gourmet kitchen, boasts abundant cabinetry and is seamlessly connected to an impressive 18x23 concrete patio overlooking a deep 165 lot. Main floor 4pc bath dually serves as a laundry room. The second level has the 4 spacious bedrooms + 4pc bath all with newer flooring and paint offering a perfect retreat after a long day. Full height basement provides ample space for storage. This home shines with upgrades galore: new vinyl siding, new energy efficient windows, soffit/fascia, e/trough, 100amp service, flooring, fresh paint, 10x16 shed w/ hydro, concrete sidewalk, newly paved driveway, +++! Plus, potential to build a detached shop/garage complete with convenient rear laneway access & tonnes of space for parking/storage. RSA (id:61852)
Property Details
| MLS® Number | X12084807 |
| Property Type | Single Family |
| Community Name | Dunnville |
| AmenitiesNearBy | Park, Place Of Worship, Schools |
| CommunityFeatures | School Bus |
| Features | Level Lot, Lane, Carpet Free |
| ParkingSpaceTotal | 4 |
| Structure | Patio(s), Shed |
Building
| BathroomTotal | 2 |
| BedroomsAboveGround | 4 |
| BedroomsTotal | 4 |
| Amenities | Fireplace(s) |
| Appliances | Water Heater - Tankless, Water Heater, Dishwasher, Stove, Window Coverings, Refrigerator |
| BasementDevelopment | Unfinished |
| BasementType | Full (unfinished) |
| ConstructionStyleAttachment | Detached |
| CoolingType | Central Air Conditioning |
| ExteriorFinish | Vinyl Siding |
| FireplacePresent | Yes |
| FireplaceTotal | 1 |
| FoundationType | Block, Stone |
| HeatingFuel | Electric |
| HeatingType | Forced Air |
| StoriesTotal | 2 |
| SizeInterior | 1500 - 2000 Sqft |
| Type | House |
Parking
| No Garage |
Land
| Acreage | No |
| LandAmenities | Park, Place Of Worship, Schools |
| Sewer | Sanitary Sewer |
| SizeDepth | 165 Ft |
| SizeFrontage | 66 Ft |
| SizeIrregular | 66 X 165 Ft |
| SizeTotalText | 66 X 165 Ft |
| ZoningDescription | R3 |
Rooms
| Level | Type | Length | Width | Dimensions |
|---|---|---|---|---|
| Second Level | Primary Bedroom | 3.07 m | 3.23 m | 3.07 m x 3.23 m |
| Second Level | Bedroom 2 | 4.9 m | 3.81 m | 4.9 m x 3.81 m |
| Second Level | Bedroom 3 | 3.07 m | 3.28 m | 3.07 m x 3.28 m |
| Second Level | Bedroom 4 | 2.54 m | 3.12 m | 2.54 m x 3.12 m |
| Second Level | Bathroom | 2.79 m | 3.91 m | 2.79 m x 3.91 m |
| Main Level | Living Room | 7.62 m | 3.78 m | 7.62 m x 3.78 m |
| Main Level | Dining Room | 3.12 m | 4.06 m | 3.12 m x 4.06 m |
| Main Level | Kitchen | 4.8 m | 3.78 m | 4.8 m x 3.78 m |
| Main Level | Bathroom | 3.4 m | 3.25 m | 3.4 m x 3.25 m |
| Main Level | Mud Room | 2.41 m | 3.81 m | 2.41 m x 3.81 m |
https://www.realtor.ca/real-estate/28172240/424-broad-street-e-haldimand-dunnville-dunnville
Interested?
Contact us for more information
Conrad Guy Zurini
Broker of Record
2180 Itabashi Way #4b
Burlington, Ontario L7M 5A5


