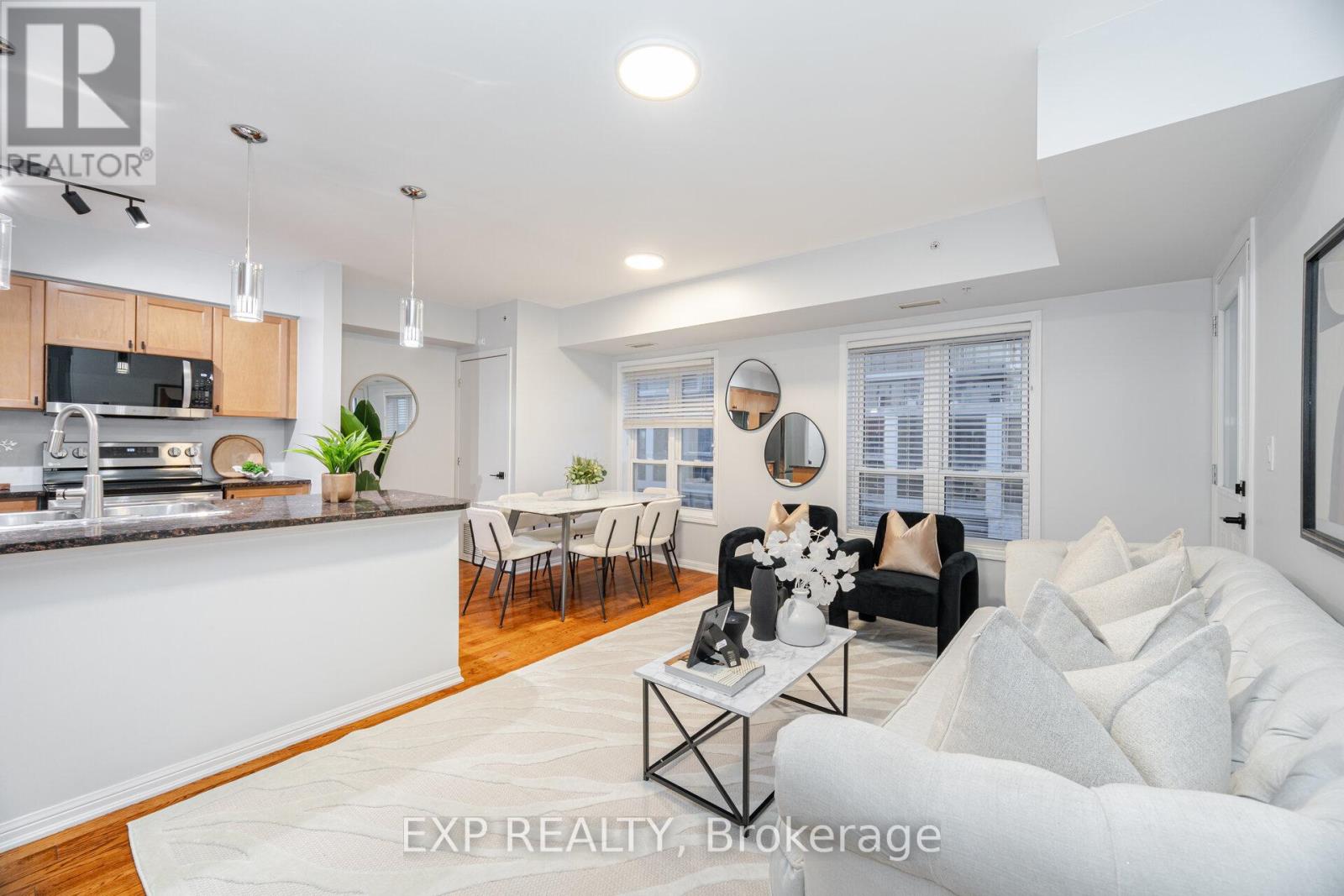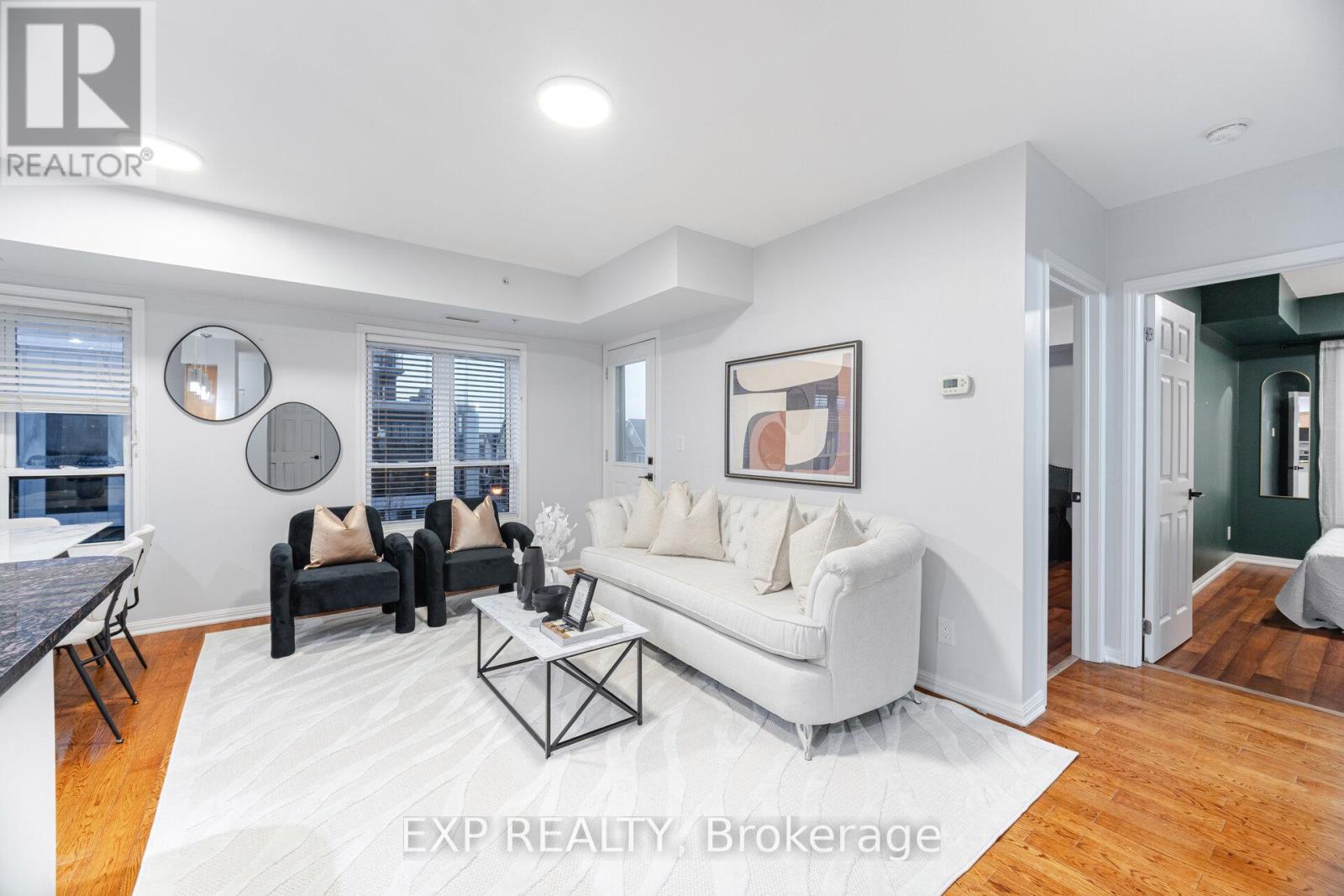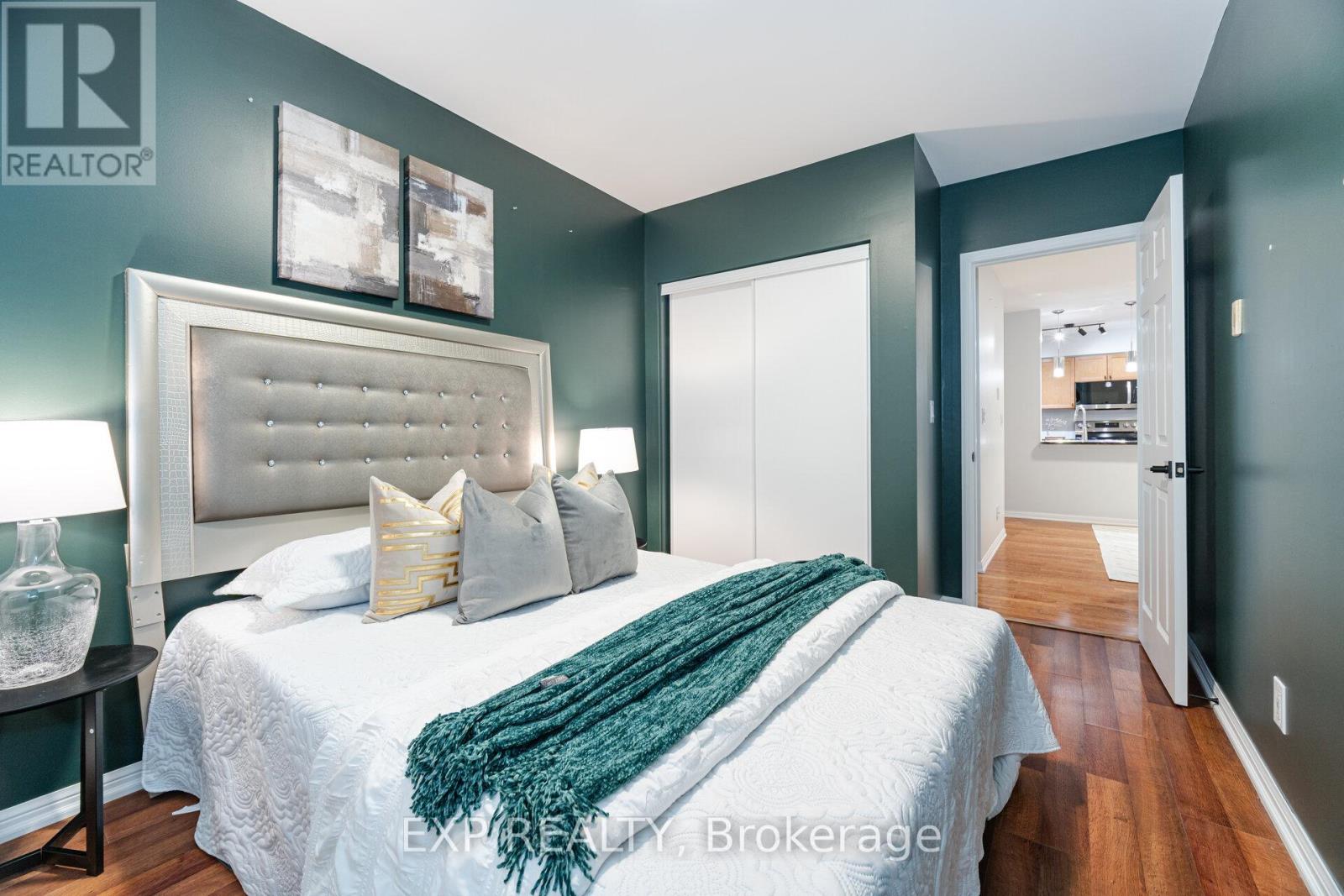424 - 60 Mendelssohn Street Toronto, Ontario M1L 0G9
$689,000Maintenance, Parking, Common Area Maintenance, Water, Heat
$739 Monthly
Maintenance, Parking, Common Area Maintenance, Water, Heat
$739 MonthlyWelcome to one of the only three-bedroom units available in the area. A sun-drenched penthouse that blends spacious living with smart upgrades. Perfect for families, professionals, or downsizers seeking stair-free convenience without sacrificing space, light, or location. Bright, spacious, and freshly painted, this thoughtfully updated unit features hardwood floors in the main living area, granite countertops, a breakfast bar, smooth ceilings, and brand-new stainless steel appliances. With a brand new washer/dryer, toilets, bathroom vanities, microwave, fridge, and stove, this unit is an eye catcher! Located in a coveted neighbourhood ideal for young families, you'll be surrounded by convenient access to transit, parks, playgrounds, and the highly regarded SATEC @ W.A. Porter Collegiate. Professionals will appreciate the unbeatable connectivity with TTC at your doorstep, a short walk to Warden Subway Station, and easy access to shops, Costco, various amenities, and major highways. Don't miss your chance to own a rare unit in this in-demand community! (id:61852)
Property Details
| MLS® Number | E12091629 |
| Property Type | Single Family |
| Neigbourhood | Scarborough |
| Community Name | Clairlea-Birchmount |
| CommunityFeatures | Pet Restrictions |
| Features | Balcony, In Suite Laundry |
| ParkingSpaceTotal | 1 |
Building
| BathroomTotal | 2 |
| BedroomsAboveGround | 3 |
| BedroomsTotal | 3 |
| Age | 11 To 15 Years |
| CoolingType | Central Air Conditioning |
| ExteriorFinish | Brick, Concrete |
| FlooringType | Hardwood, Laminate |
| HeatingFuel | Natural Gas |
| HeatingType | Forced Air |
| SizeInterior | 1000 - 1199 Sqft |
| Type | Apartment |
Parking
| Underground | |
| Garage |
Land
| Acreage | No |
| LandscapeFeatures | Landscaped |
Rooms
| Level | Type | Length | Width | Dimensions |
|---|---|---|---|---|
| Main Level | Living Room | 5.64 m | 2.67 m | 5.64 m x 2.67 m |
| Main Level | Dining Room | 2.84 m | 1.83 m | 2.84 m x 1.83 m |
| Main Level | Kitchen | 2.74 m | 2.46 m | 2.74 m x 2.46 m |
| Main Level | Primary Bedroom | 4.42 m | 2.84 m | 4.42 m x 2.84 m |
| Main Level | Bedroom 2 | 3.91 m | 2.34 m | 3.91 m x 2.34 m |
| Main Level | Bedroom 3 | 3.4 m | 2.69 m | 3.4 m x 2.69 m |
Interested?
Contact us for more information
Zubair Shahab
Salesperson






























