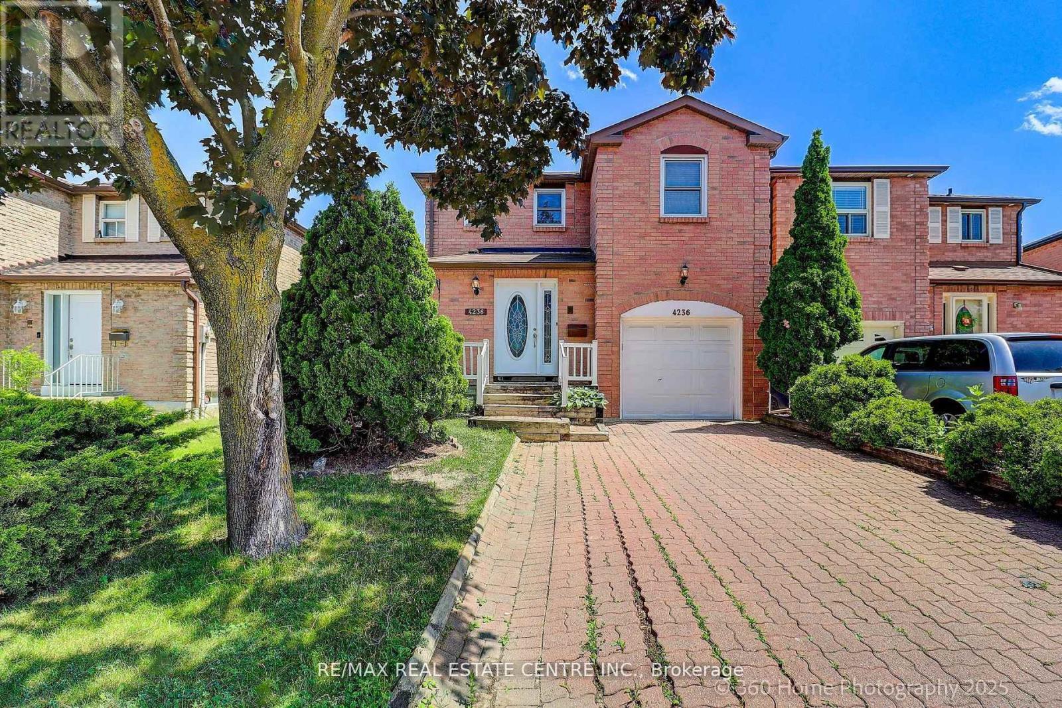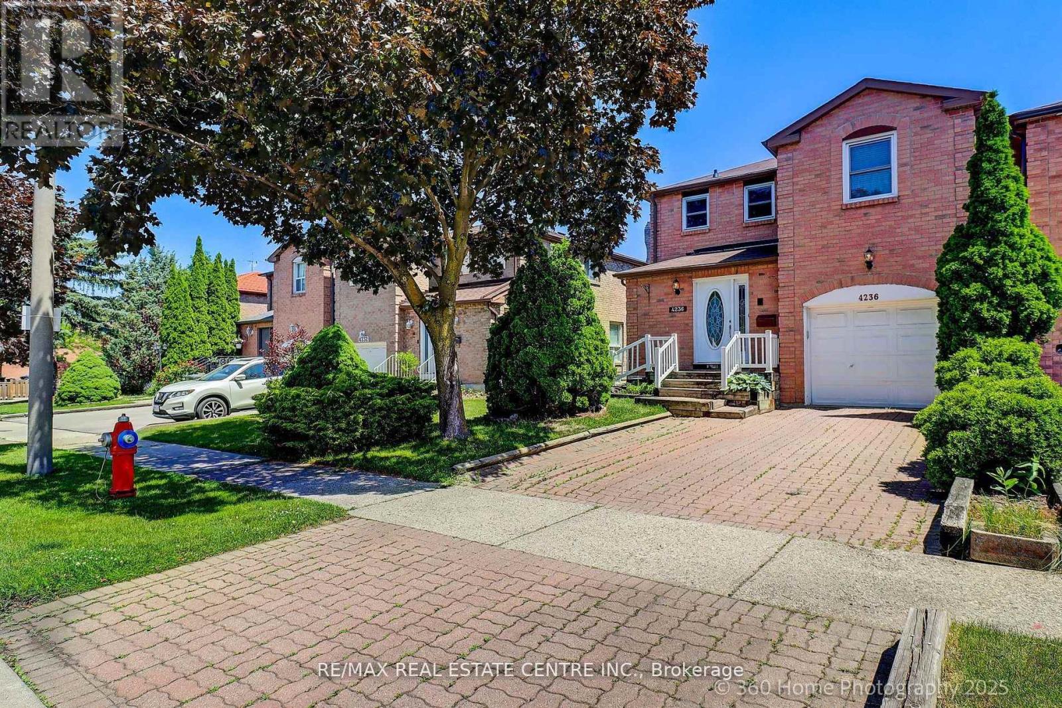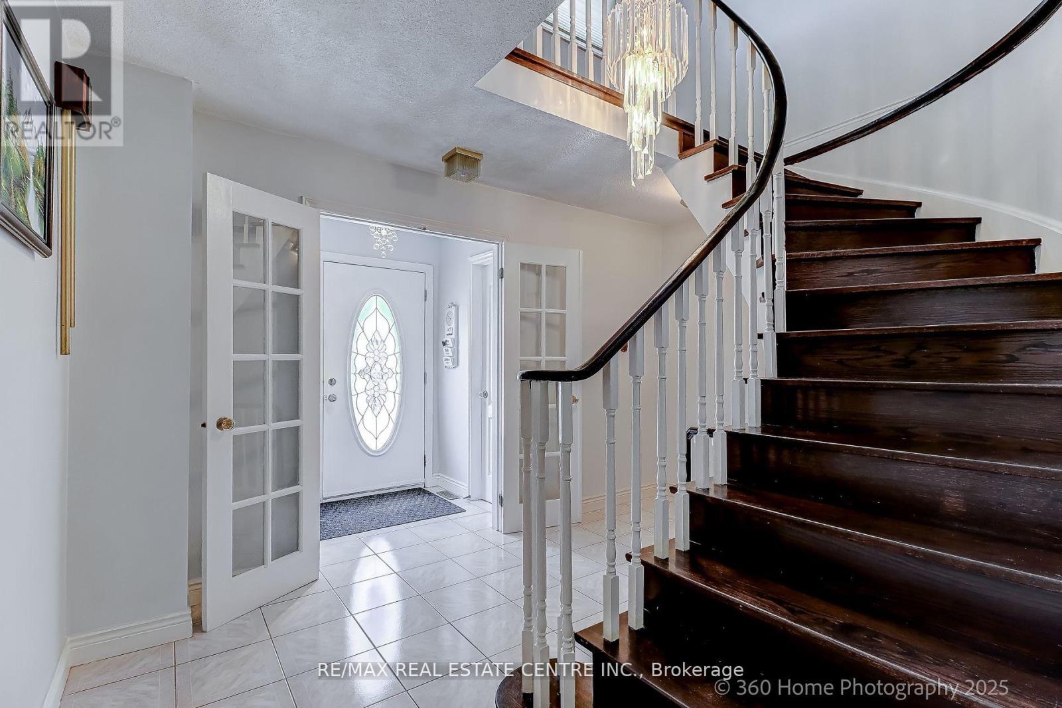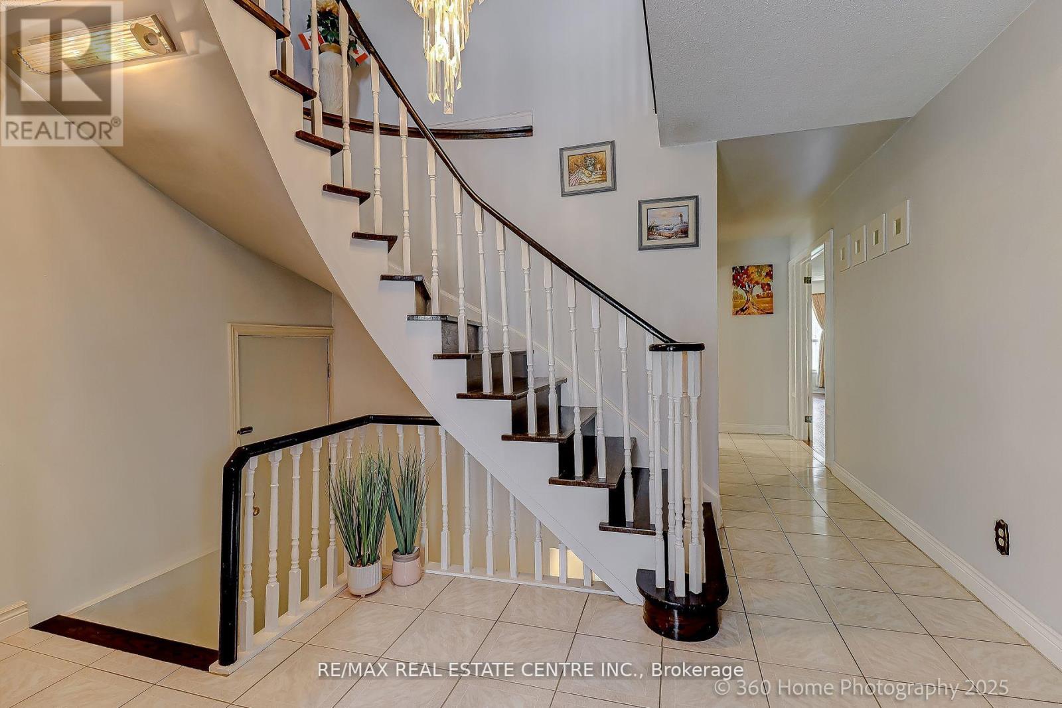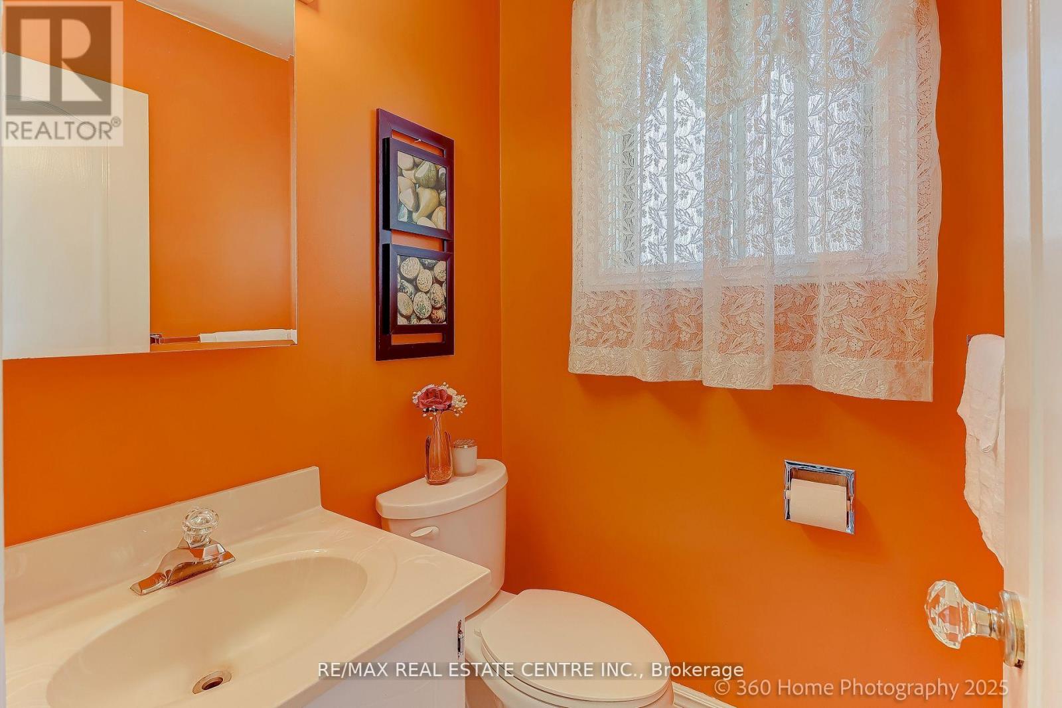4236 Forest Fire Lane Mississauga, Ontario L4W 3P4
$1,288,000
Beautiful Home In The Best Location of Mississauga. This Charming Home Boasts To A Large Livingroom and Dining room, 9Ft Ceiling, Open Concept, Family Room, Walk Out To Enjoy The Beautiful Sun Of Backyard. Family Size Eat In Kitchen, Grand New Dishwasher, Hardwood Floors, Oak Stairs, Four Spacious Bedrooms, Finished Basement, Separate Entrance, Grand New Bath, Pot Lights, Family Friendly Applewood Hills Neighborhood, Steps To School, Minutes To Highway 403/427 and Hwy 410. Close To All Other Amenities Of Life. Discover Big and Cozy Home Behind That Two Front Doors, Its A Very Rare Home! (id:61852)
Property Details
| MLS® Number | W12300489 |
| Property Type | Single Family |
| Neigbourhood | Rathwood |
| Community Name | Rathwood |
| EquipmentType | Water Heater |
| ParkingSpaceTotal | 4 |
| RentalEquipmentType | Water Heater |
Building
| BathroomTotal | 4 |
| BedroomsAboveGround | 4 |
| BedroomsBelowGround | 1 |
| BedroomsTotal | 5 |
| Appliances | Dishwasher, Dryer, Stove, Washer, Window Coverings, Refrigerator |
| BasementDevelopment | Finished |
| BasementFeatures | Separate Entrance, Walk Out |
| BasementType | N/a (finished) |
| ConstructionStyleAttachment | Detached |
| CoolingType | Central Air Conditioning |
| ExteriorFinish | Brick |
| FlooringType | Hardwood, Ceramic, Parquet |
| FoundationType | Brick |
| HalfBathTotal | 4 |
| HeatingFuel | Natural Gas |
| HeatingType | Forced Air |
| StoriesTotal | 2 |
| SizeInterior | 1500 - 2000 Sqft |
| Type | House |
| UtilityWater | Municipal Water |
Parking
| Attached Garage | |
| Garage |
Land
| Acreage | No |
| Sewer | Sanitary Sewer |
| SizeDepth | 105 Ft ,9 In |
| SizeFrontage | 33 Ft ,3 In |
| SizeIrregular | 33.3 X 105.8 Ft |
| SizeTotalText | 33.3 X 105.8 Ft |
| ZoningDescription | Residential |
Rooms
| Level | Type | Length | Width | Dimensions |
|---|---|---|---|---|
| Second Level | Primary Bedroom | 5.37 m | 3.6 m | 5.37 m x 3.6 m |
| Second Level | Bedroom 2 | 4.3 m | 3.46 m | 4.3 m x 3.46 m |
| Second Level | Bedroom 3 | 3.79 m | 3.1 m | 3.79 m x 3.1 m |
| Second Level | Bedroom 4 | 3.53 m | 2.46 m | 3.53 m x 2.46 m |
| Basement | Bedroom | 8.26 m | 4.15 m | 8.26 m x 4.15 m |
| Main Level | Living Room | 4.3 m | 3.73 m | 4.3 m x 3.73 m |
| Main Level | Dining Room | 3.73 m | 2.85 m | 3.73 m x 2.85 m |
| Main Level | Family Room | 4.3 m | 3.3 m | 4.3 m x 3.3 m |
| Main Level | Kitchen | 4.25 m | 2.67 m | 4.25 m x 2.67 m |
https://www.realtor.ca/real-estate/28638907/4236-forest-fire-lane-mississauga-rathwood-rathwood
Interested?
Contact us for more information
Gia Nguyen
Salesperson
1140 Burnhamthorpe Rd W #141-A
Mississauga, Ontario L5C 4E9
