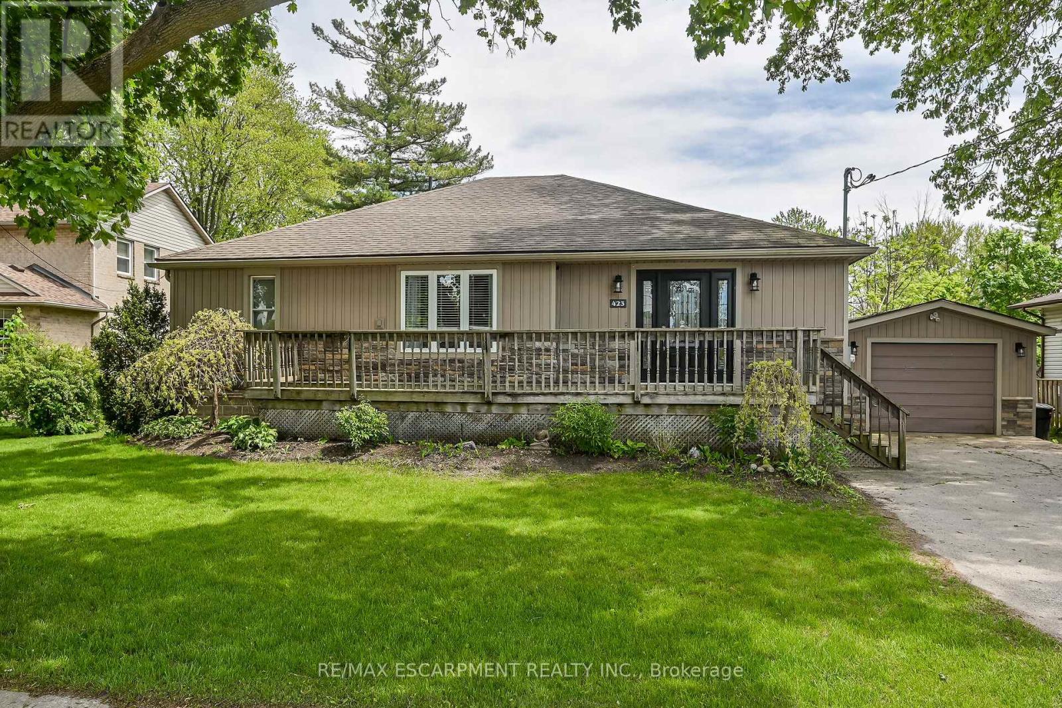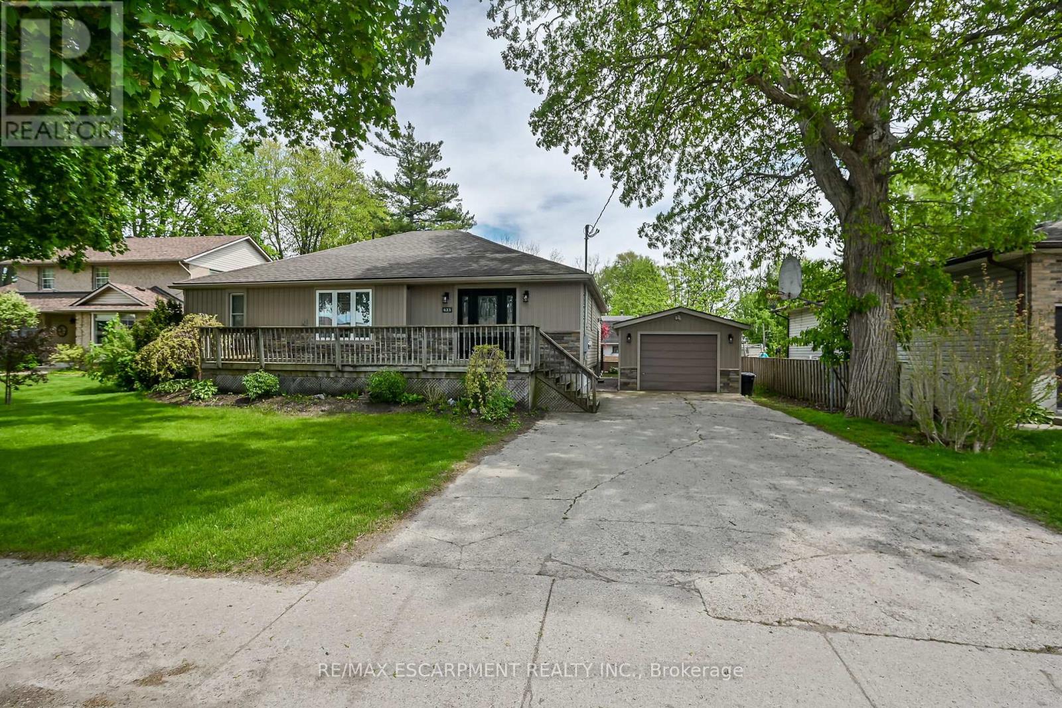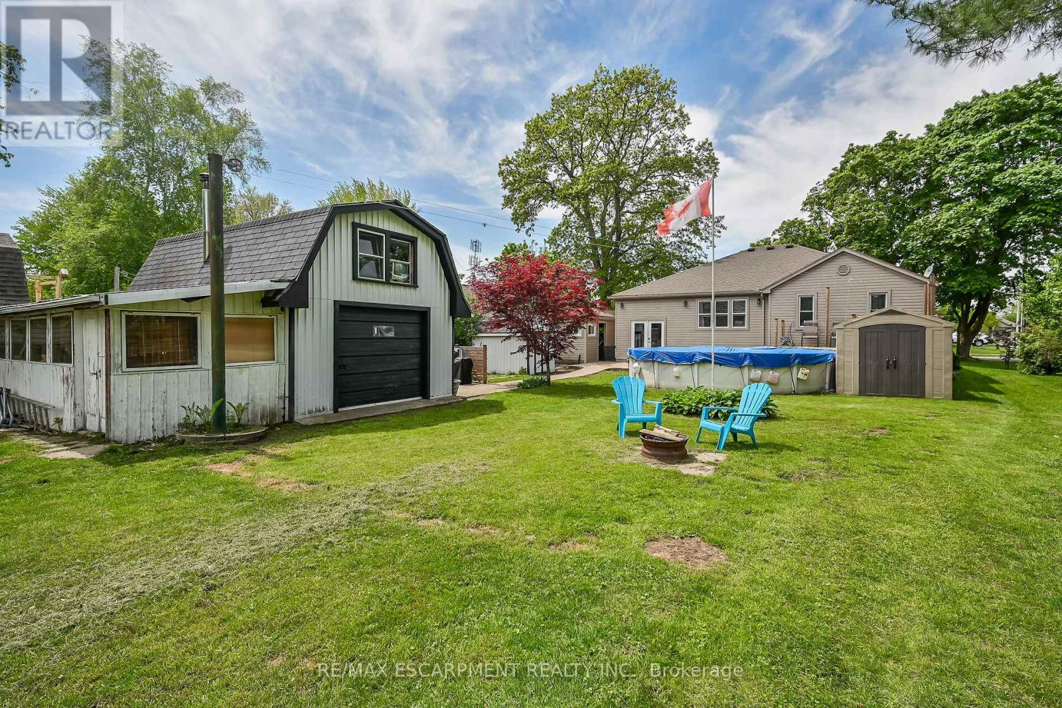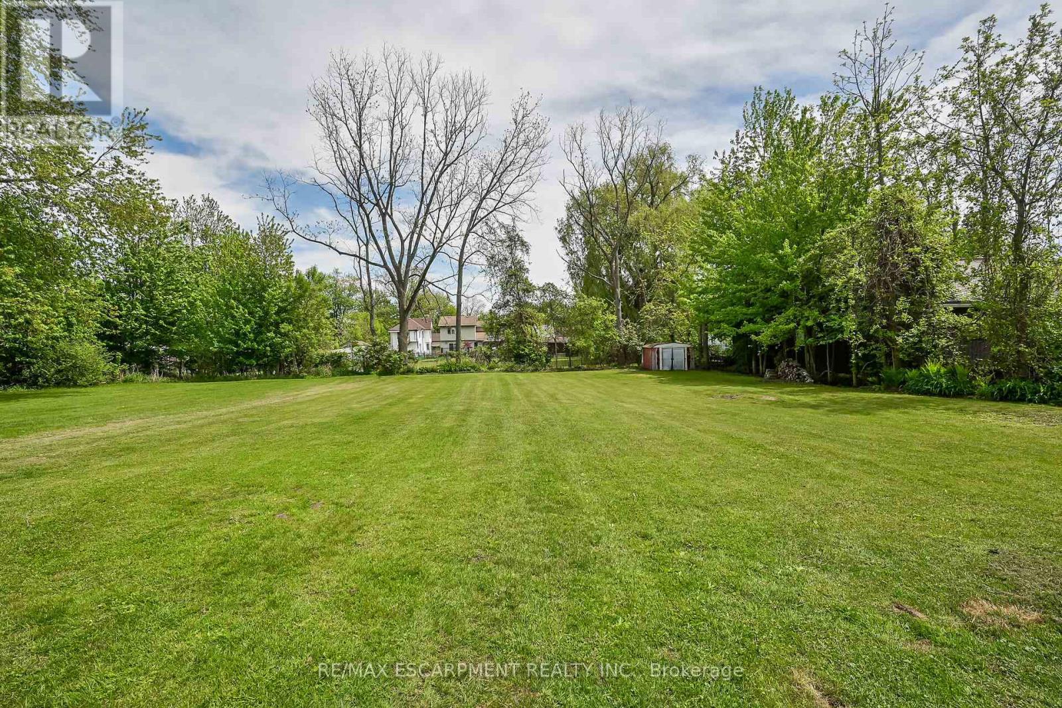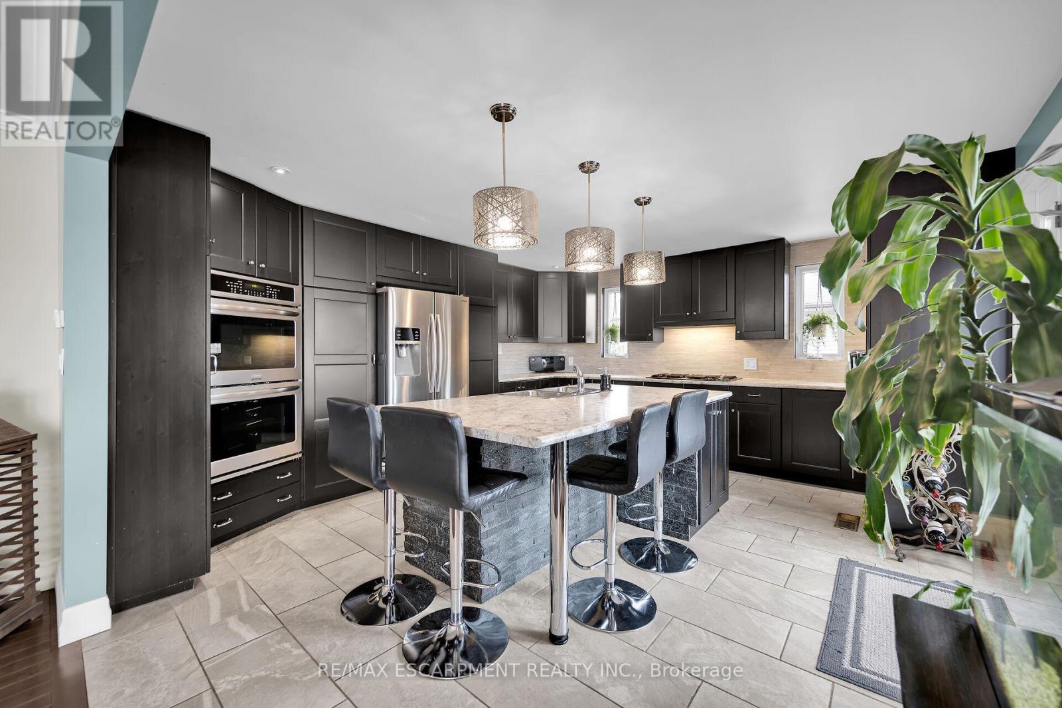423 George Street Haldimand, Ontario N1A 2T8
$699,900
Beautifully presented, Exquisitely updated 3 bedroom Bungalow on Irreplaceable 86.28 x 264 lot with detached garage and 2nd detached garage with woodstove & workshop. Great curb appeal with vinyl sided & complimenting brick exterior, concrete driveway, side drive / access to rear yard for trailer/boat/RV parking, tasteful landscaping, & entertainers dream backyard complete with custom deck, pool, & hot tub. The masterfully designed interior features a open concept layout highlighted by gourmet eat in kitchen with dark cabinetry, island, & tile backsplash, formal dining area, oversized living room with hardwood floors throughout, 3 spacious bedrooms, 4 pc bathroom, & welcoming back foyer. The finished lower level allows for perfect inlaw suite or 2 family home & includes large rec room with gas fireplace, bar area, & storage. Ideal for those starting out, the growing family, or those looking to retire in style! The feeling of country with the convenience of town living! (id:61852)
Property Details
| MLS® Number | X12235181 |
| Property Type | Single Family |
| Community Name | Dunnville |
| ParkingSpaceTotal | 6 |
| PoolType | Above Ground Pool |
Building
| BathroomTotal | 1 |
| BedroomsAboveGround | 3 |
| BedroomsTotal | 3 |
| Appliances | Central Vacuum, Water Heater |
| ArchitecturalStyle | Bungalow |
| BasementDevelopment | Finished |
| BasementType | Full (finished) |
| ConstructionStyleAttachment | Detached |
| CoolingType | Central Air Conditioning |
| ExteriorFinish | Brick, Vinyl Siding |
| FireplacePresent | Yes |
| FoundationType | Poured Concrete |
| HeatingFuel | Natural Gas |
| HeatingType | Forced Air |
| StoriesTotal | 1 |
| SizeInterior | 1500 - 2000 Sqft |
| Type | House |
| UtilityWater | Municipal Water |
Parking
| Detached Garage | |
| Garage |
Land
| Acreage | No |
| Sewer | Sanitary Sewer |
| SizeDepth | 264 Ft |
| SizeFrontage | 86 Ft ,3 In |
| SizeIrregular | 86.3 X 264 Ft |
| SizeTotalText | 86.3 X 264 Ft |
Rooms
| Level | Type | Length | Width | Dimensions |
|---|---|---|---|---|
| Basement | Utility Room | 2.03 m | 2.87 m | 2.03 m x 2.87 m |
| Basement | Other | 2.24 m | 3 m | 2.24 m x 3 m |
| Basement | Recreational, Games Room | 12.09 m | 4.37 m | 12.09 m x 4.37 m |
| Basement | Laundry Room | 4.7 m | 3.51 m | 4.7 m x 3.51 m |
| Main Level | Dining Room | 4.24 m | 3.63 m | 4.24 m x 3.63 m |
| Main Level | Kitchen | 4.6 m | 5.13 m | 4.6 m x 5.13 m |
| Main Level | Living Room | 5.79 m | 6.15 m | 5.79 m x 6.15 m |
| Main Level | Bedroom | 4.32 m | 2.31 m | 4.32 m x 2.31 m |
| Main Level | Bedroom | 2.54 m | 2.72 m | 2.54 m x 2.72 m |
| Main Level | Bedroom | 3.61 m | 3.12 m | 3.61 m x 3.12 m |
| Main Level | Bathroom | 2.21 m | 2.41 m | 2.21 m x 2.41 m |
| Main Level | Foyer | 3.45 m | 3.17 m | 3.45 m x 3.17 m |
https://www.realtor.ca/real-estate/28500088/423-george-street-haldimand-dunnville-dunnville
Interested?
Contact us for more information
Chuck Hogeterp
Broker
325 Winterberry Drive #4b
Hamilton, Ontario L8J 0B6
