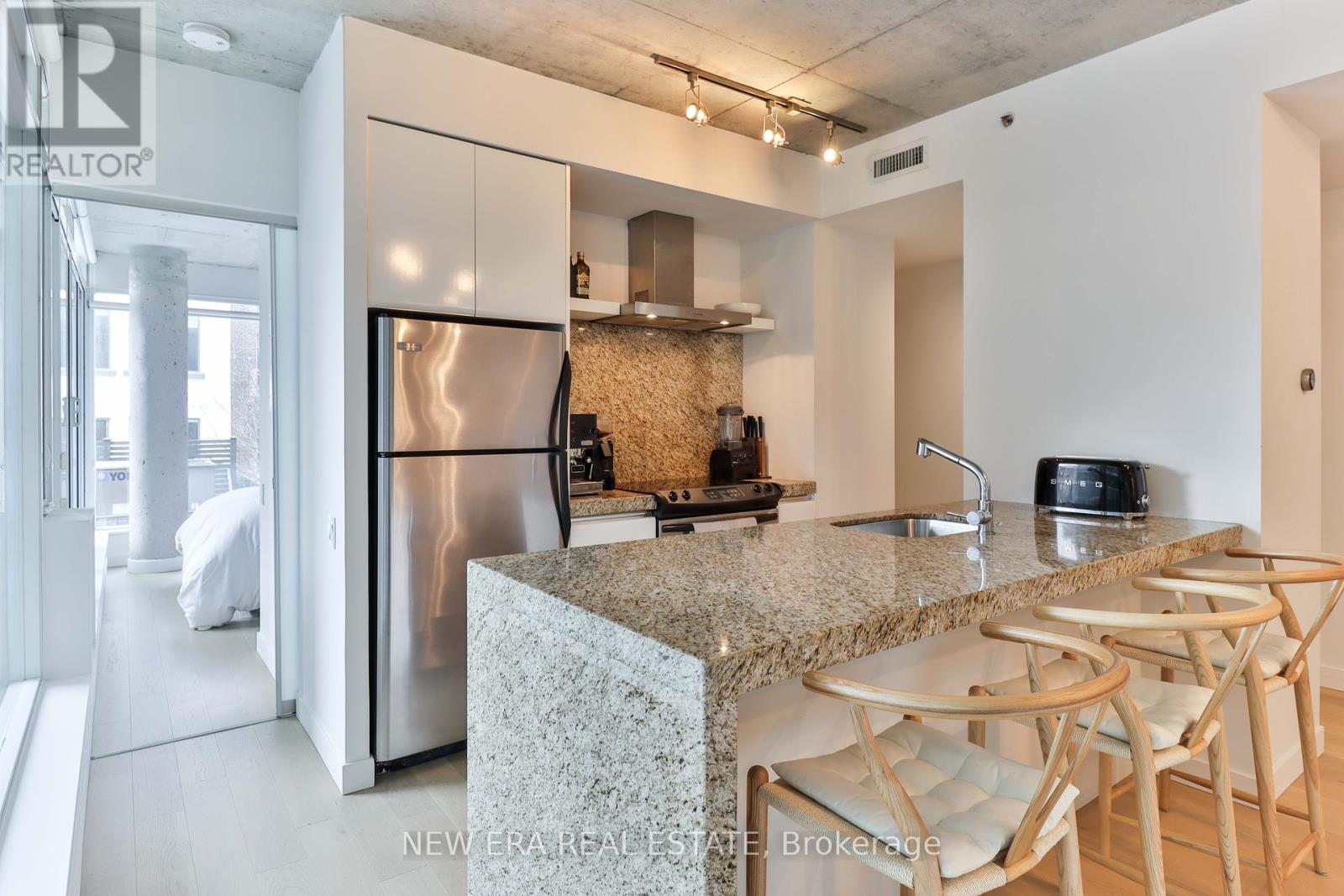423 - 75 Portland Street Toronto, Ontario M5V 2M9
$699,999Maintenance, Heat, Common Area Maintenance, Insurance, Water
$519.29 Monthly
Maintenance, Heat, Common Area Maintenance, Insurance, Water
$519.29 MonthlyThis spacious suite offers a perfect blend of modern design and functional living. Boasting a bright and airy open-concept layout with 9-foot concrete ceilings, expansive windows, and upgraded engineered hardwood floors, this home feels both stylish and welcoming. Overlooking the courtyard, the unit remains surprisingly quiet, offering a peaceful retreat in the heart of the city. Located just steps from renowned dining, nightlife, and streetcar access, this condo offers ultimate convenience in one of Toronto's most vibrant neighbourhoods. **Extras - 733 sq ft and 176 sq ft balcony with gas hook up, new LG washer and dryer, Bosch dishwasher (id:61852)
Property Details
| MLS® Number | C12105304 |
| Property Type | Single Family |
| Community Name | Waterfront Communities C1 |
| CommunityFeatures | Pet Restrictions |
| Features | Balcony, In Suite Laundry |
Building
| BathroomTotal | 1 |
| BedroomsAboveGround | 1 |
| BedroomsTotal | 1 |
| Age | 11 To 15 Years |
| Appliances | Dishwasher, Dryer, Oven, Hood Fan, Washer, Window Coverings, Refrigerator |
| CoolingType | Central Air Conditioning |
| ExteriorFinish | Concrete |
| HeatingFuel | Natural Gas |
| HeatingType | Forced Air |
| SizeInterior | 700 - 799 Sqft |
| Type | Apartment |
Parking
| Underground | |
| No Garage |
Land
| Acreage | No |
Interested?
Contact us for more information
Valentina Tzagadouris
Salesperson
171 Lakeshore Rd E #14
Mississauga, Ontario L5G 4T9




























