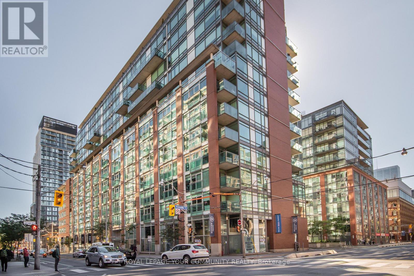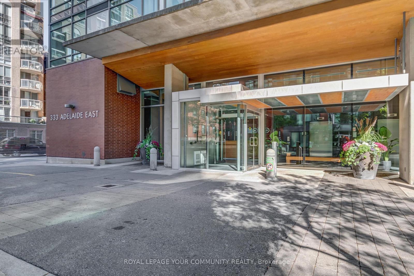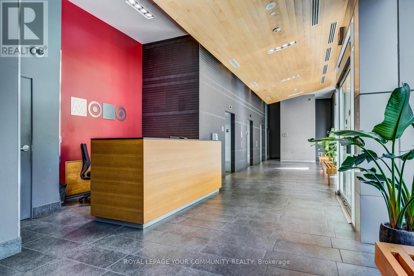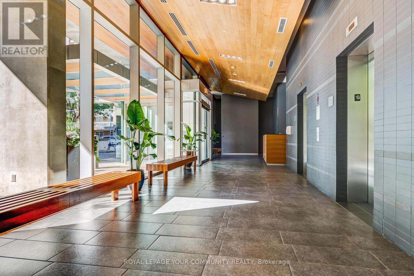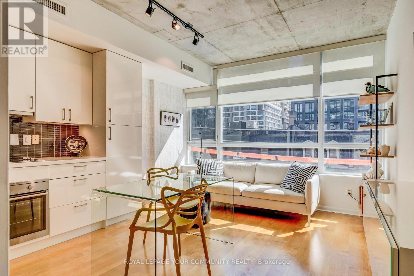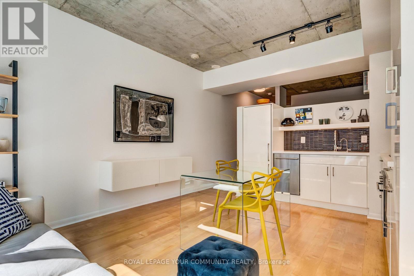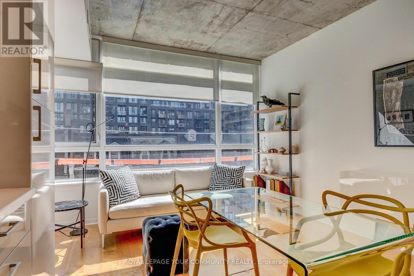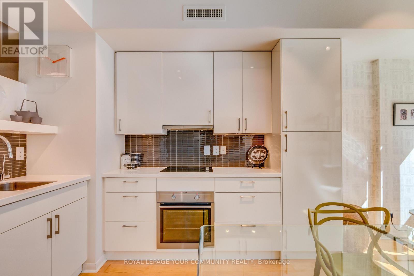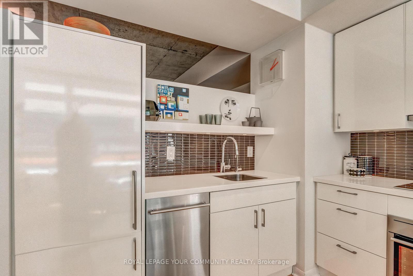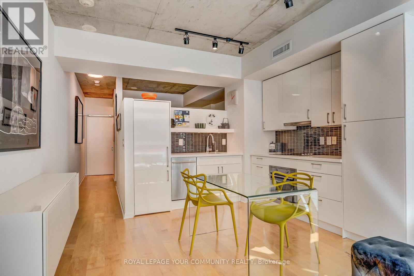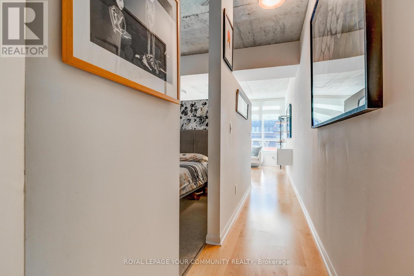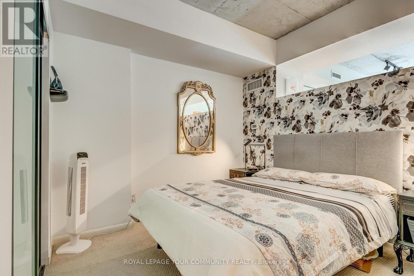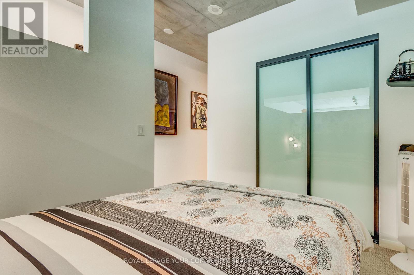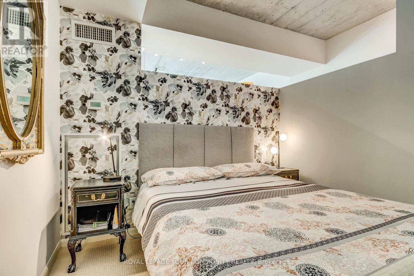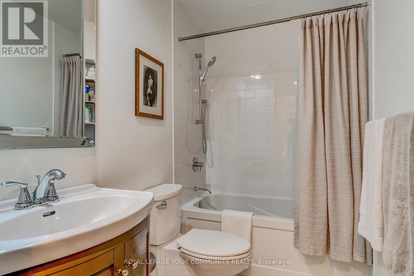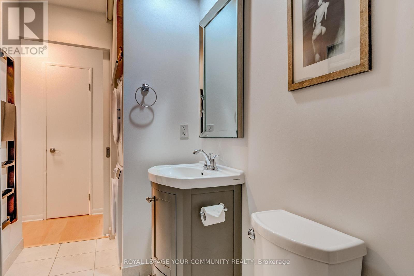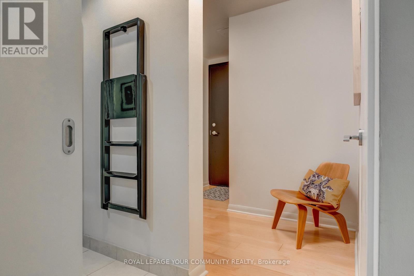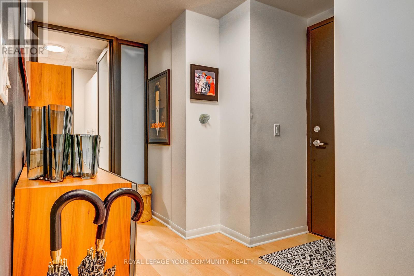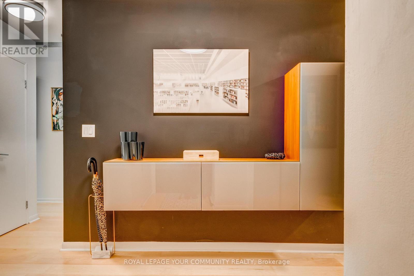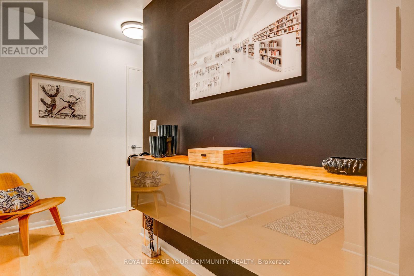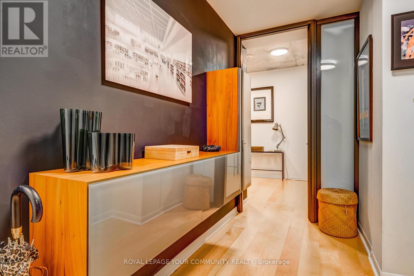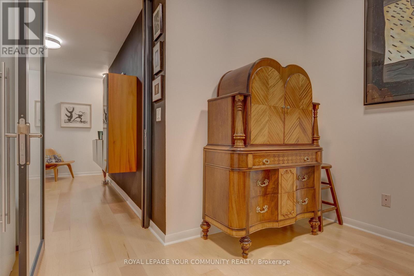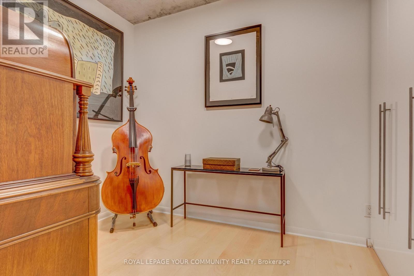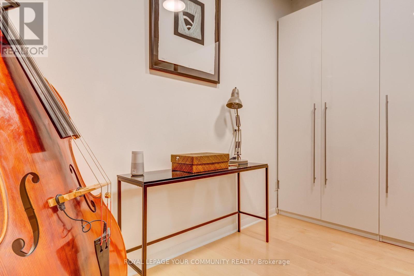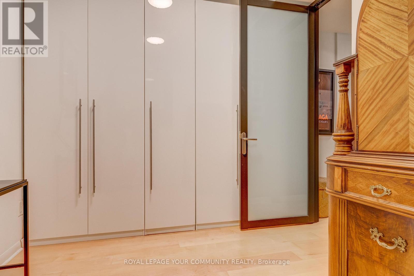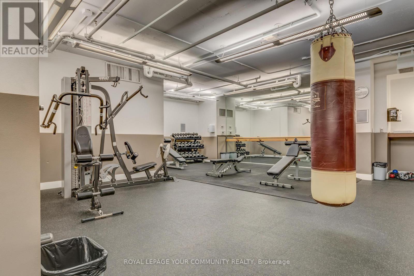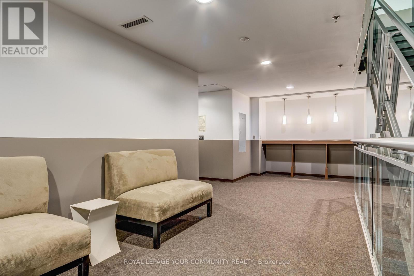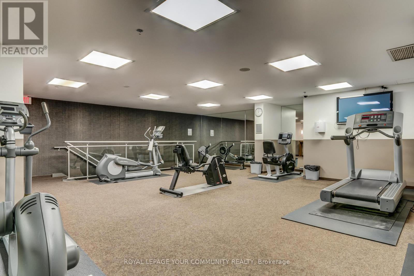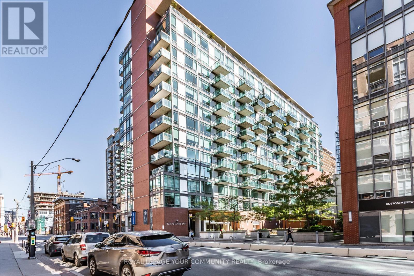423 - 333 Adelaide Street E Toronto, Ontario M5A 4T4
$2,500 Monthly
Stylish South-Facing Loft in the Heart of Downtown! Flooded with natural light, this 653 sq ft one-bedroom plus den (easily used as a second bedroom or home office) at Mozo Lofts offers the ultimate urban lifestyle. Enjoy rare exclusive underground parking and an open, airy layout with expansive windows showcasing sweeping views of historic King Street East. Steps to the Design District, St. Lawrence Market, cafés, boutiques, and rapid transit, this impeccably located loft blends contemporary design with everyday convenience. Bright, modern, and move-in ready. Urban living at its finest! (id:61852)
Property Details
| MLS® Number | C12433870 |
| Property Type | Single Family |
| Neigbourhood | Toronto Centre |
| Community Name | Moss Park |
| AmenitiesNearBy | Public Transit |
| CommunityFeatures | Pet Restrictions |
| ParkingSpaceTotal | 1 |
| ViewType | City View |
Building
| BathroomTotal | 1 |
| BedroomsAboveGround | 1 |
| BedroomsBelowGround | 1 |
| BedroomsTotal | 2 |
| Amenities | Security/concierge, Exercise Centre, Party Room, Visitor Parking |
| Appliances | Oven - Built-in, Cooktop, Dishwasher, Dryer, Oven, Washer, Refrigerator |
| CoolingType | Central Air Conditioning, Ventilation System |
| ExteriorFinish | Concrete |
| HeatingFuel | Natural Gas |
| HeatingType | Forced Air |
| SizeInterior | 600 - 699 Sqft |
| Type | Apartment |
Parking
| Underground | |
| Garage |
Land
| Acreage | No |
| LandAmenities | Public Transit |
Rooms
| Level | Type | Length | Width | Dimensions |
|---|---|---|---|---|
| Ground Level | Living Room | 5.03 m | 3.81 m | 5.03 m x 3.81 m |
| Ground Level | Dining Room | 5.03 m | 3.81 m | 5.03 m x 3.81 m |
| Ground Level | Kitchen | 5.03 m | 3.81 m | 5.03 m x 3.81 m |
| Ground Level | Primary Bedroom | 3.05 m | 2.82 m | 3.05 m x 2.82 m |
| Ground Level | Den | 3.28 m | 2.44 m | 3.28 m x 2.44 m |
https://www.realtor.ca/real-estate/28928696/423-333-adelaide-street-e-toronto-moss-park-moss-park
Interested?
Contact us for more information
Jarrett Hunter
Salesperson
187 King Street East
Toronto, Ontario M5A 1J5
