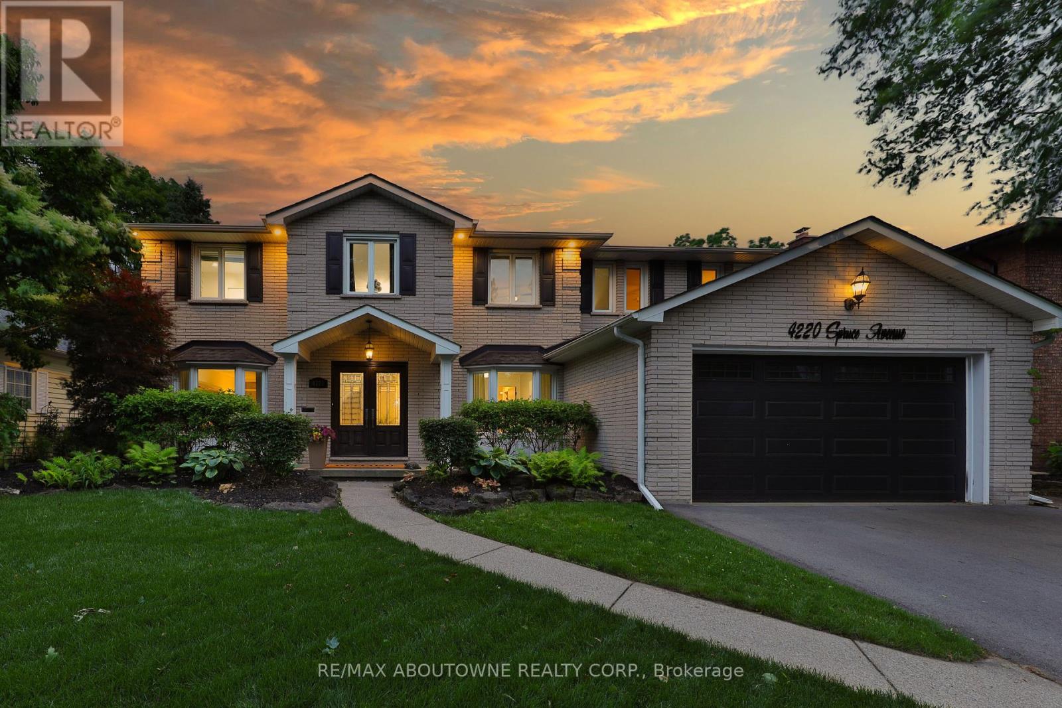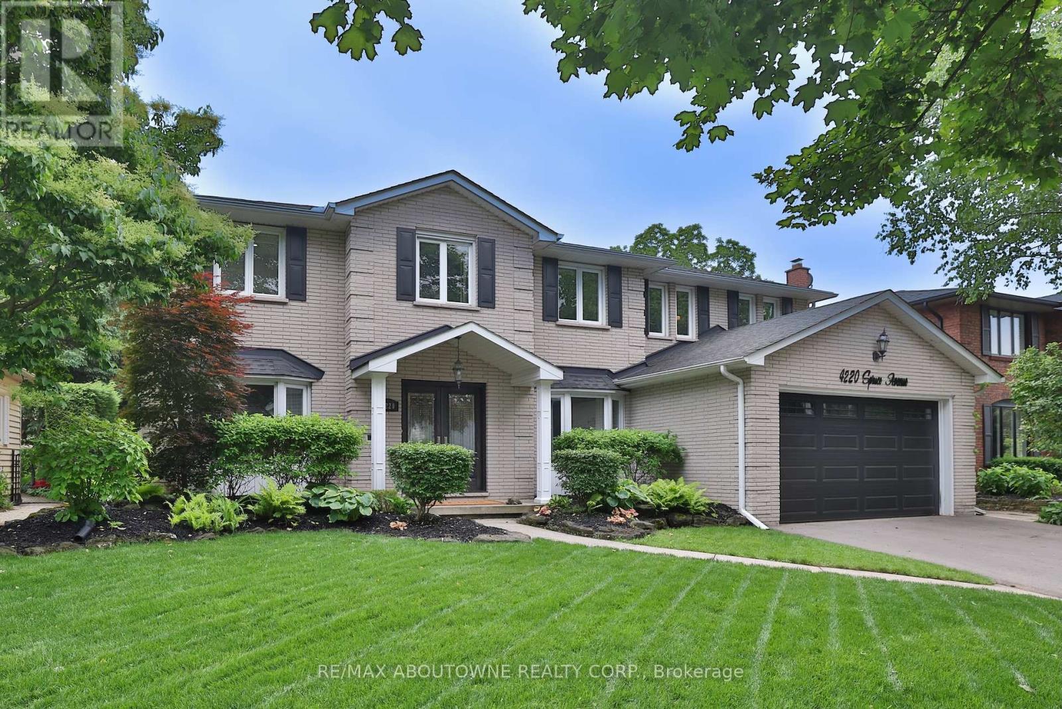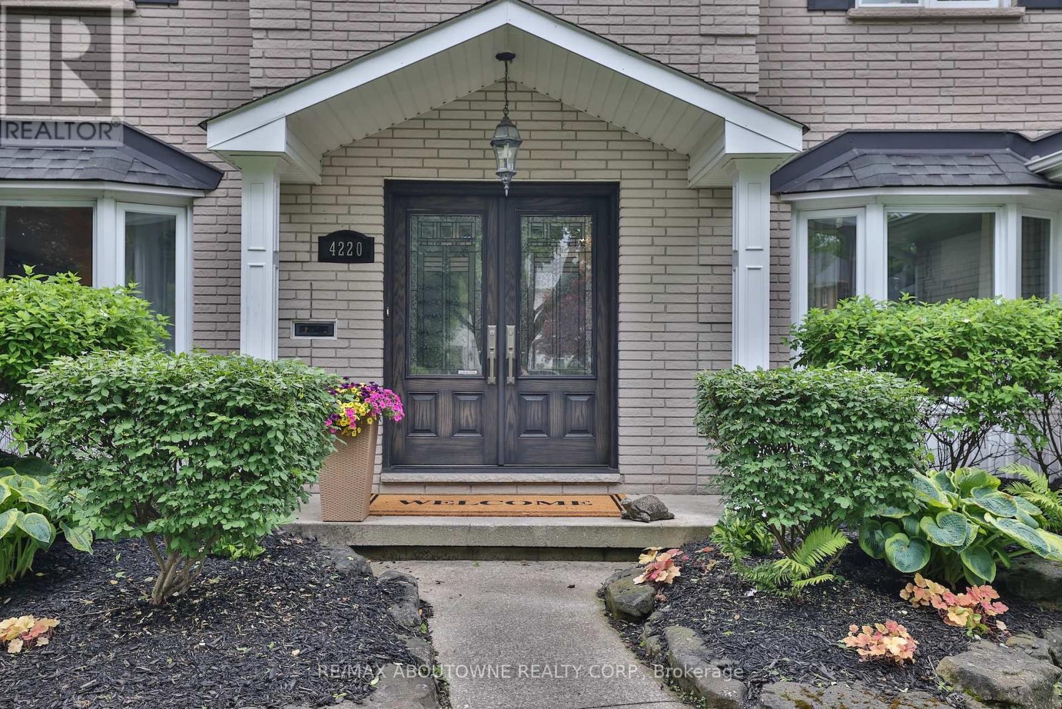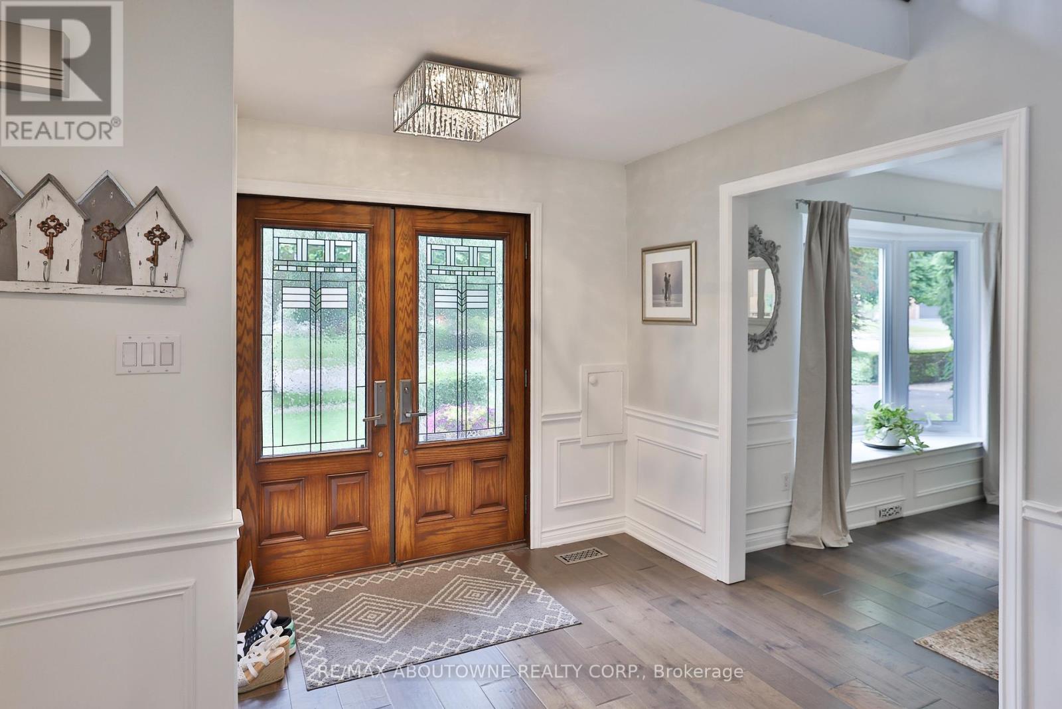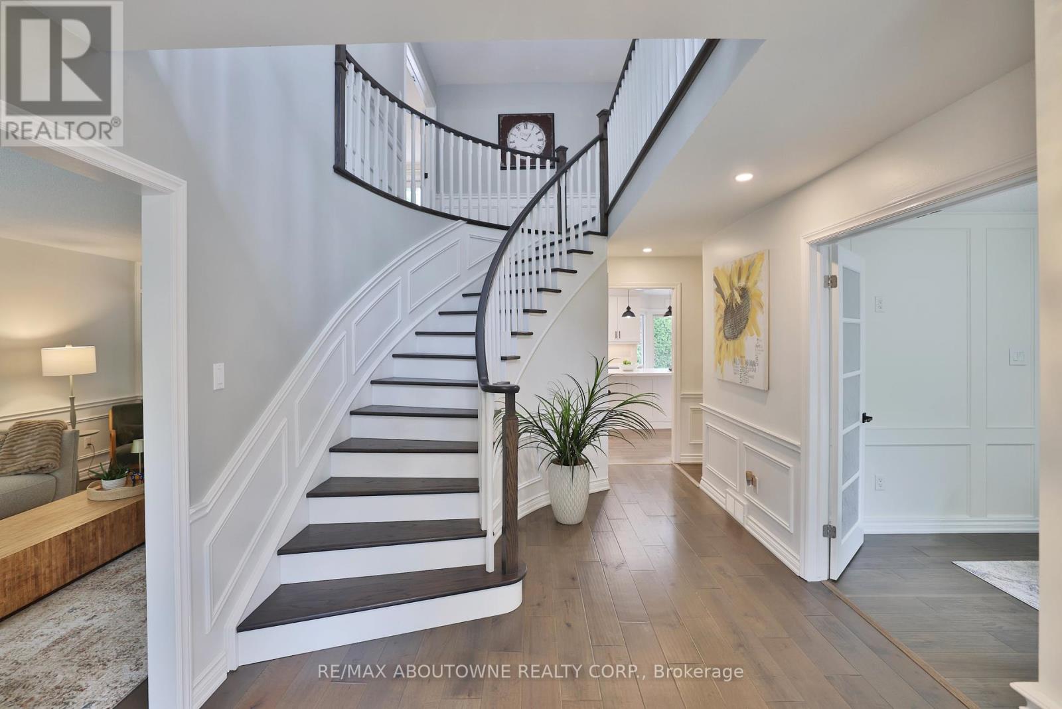4220 Spruce Avenue Burlington, Ontario L7L 1L2
$2,599,000
Style and sophistication abound in this stunning Executive family home located in the coveted community of Shoreacres in Burlington. Situated on a superb sun filled lot, this dream home has been extensively updated, blending timeless design with modern luxury and finishes such as quartz counters, hardwood floors and LED lighting. This home is ideal for the growing family with 5 beds & 4 baths, in the 5214 sq. ft. of finished living space on 3 levels. The thoughtfully designed layout offers a formal living room, elegant dining room and main floor office. The heart of the home is the open concept renovated eat-in gourmet kitchen boasting custom cabinetry and wall pantry, quartz countertops, a large island, new high-end appliances and sunny breakfast area flowing seamlessly into the spacious family room with cozy gas fireplace, built in bookcases and walk out to rear gardens. A convenient main floor laundry room and powder room add to the homes functionality. The second floor boasts a total of five generously sized bedrooms and a luxurious main bathroom. The separate primary suite is a true retreat, complete with a spa-inspired ensuite and a walk out to a balcony overlooking the rear gardens. The fully finished lower level is designed with both practicality and comfort in mind offering a rec. room, a 3-piece bath, spacious workshop, an office, large cedar closet, extensive storage with additional living space perfect for a media room or home gym. Step outside to your own private sanctuary for relaxation or entertaining. The fully fenced backyard features a salt water inground pool, charming cabana, garden shed, and professionally landscaped gardens and expansive patios with outdoor lighting, irrigation system and gas hook up. Located within walking distance to top-rated schools, this exceptional home offers luxury, location, and lifestyle in one of Burlington's most desirable neighbourhoods. A rare opportunity not to be missed. (id:61852)
Property Details
| MLS® Number | W12241440 |
| Property Type | Single Family |
| Neigbourhood | Strathcona Gardens |
| Community Name | Shoreacres |
| EquipmentType | Water Heater |
| Features | Dry |
| ParkingSpaceTotal | 4 |
| PoolType | Inground Pool |
| RentalEquipmentType | Water Heater |
| Structure | Patio(s) |
Building
| BathroomTotal | 4 |
| BedroomsAboveGround | 5 |
| BedroomsBelowGround | 1 |
| BedroomsTotal | 6 |
| Age | 31 To 50 Years |
| BasementDevelopment | Finished |
| BasementType | Full (finished) |
| ConstructionStyleAttachment | Detached |
| CoolingType | Central Air Conditioning |
| ExteriorFinish | Brick |
| FireplacePresent | Yes |
| FoundationType | Concrete |
| HalfBathTotal | 1 |
| HeatingFuel | Natural Gas |
| HeatingType | Forced Air |
| StoriesTotal | 2 |
| SizeInterior | 3500 - 5000 Sqft |
| Type | House |
| UtilityWater | Municipal Water |
Parking
| Attached Garage | |
| Garage |
Land
| Acreage | No |
| LandscapeFeatures | Landscaped, Lawn Sprinkler |
| Sewer | Sanitary Sewer |
| SizeDepth | 133 Ft ,8 In |
| SizeFrontage | 65 Ft |
| SizeIrregular | 65 X 133.7 Ft |
| SizeTotalText | 65 X 133.7 Ft |
Rooms
| Level | Type | Length | Width | Dimensions |
|---|---|---|---|---|
| Second Level | Primary Bedroom | 5.97 m | 4.85 m | 5.97 m x 4.85 m |
| Second Level | Bathroom | 3.33 m | 2.26 m | 3.33 m x 2.26 m |
| Second Level | Bedroom 2 | 5.41 m | 3.84 m | 5.41 m x 3.84 m |
| Second Level | Bedroom 3 | 4.39 m | 4.17 m | 4.39 m x 4.17 m |
| Second Level | Bedroom 4 | 4.14 m | 3.15 m | 4.14 m x 3.15 m |
| Second Level | Bedroom 5 | 3.33 m | 3.15 m | 3.33 m x 3.15 m |
| Second Level | Bathroom | 3.15 m | 2.51 m | 3.15 m x 2.51 m |
| Second Level | Sitting Room | 3.12 m | 1.8 m | 3.12 m x 1.8 m |
| Basement | Recreational, Games Room | 9.6 m | 7.14 m | 9.6 m x 7.14 m |
| Basement | Bathroom | 2.41 m | 1.7 m | 2.41 m x 1.7 m |
| Basement | Office | 3.63 m | 2.36 m | 3.63 m x 2.36 m |
| Basement | Other | 2.64 m | 2.36 m | 2.64 m x 2.36 m |
| Basement | Workshop | 5.51 m | 5 m | 5.51 m x 5 m |
| Main Level | Foyer | 5.11 m | 3.12 m | 5.11 m x 3.12 m |
| Main Level | Bathroom | 1.98 m | 0.86 m | 1.98 m x 0.86 m |
| Main Level | Office | 3.81 m | 3 m | 3.81 m x 3 m |
| Main Level | Living Room | 5.79 m | 3.33 m | 5.79 m x 3.33 m |
| Main Level | Dining Room | 6.15 m | 3.66 m | 6.15 m x 3.66 m |
| Main Level | Kitchen | 4.27 m | 3.18 m | 4.27 m x 3.18 m |
| Main Level | Eating Area | 4.93 m | 2.82 m | 4.93 m x 2.82 m |
| Main Level | Family Room | 5.51 m | 5.11 m | 5.51 m x 5.11 m |
| Main Level | Laundry Room | 5.74 m | 2.03 m | 5.74 m x 2.03 m |
https://www.realtor.ca/real-estate/28512638/4220-spruce-avenue-burlington-shoreacres-shoreacres
Interested?
Contact us for more information
Christopher G. Invidiata
Salesperson
1235 North Service Rd W #100d
Oakville, Ontario L6M 3G5
Mariola Broder
Salesperson
1235 North Service Rd W #100d
Oakville, Ontario L6M 3G5
