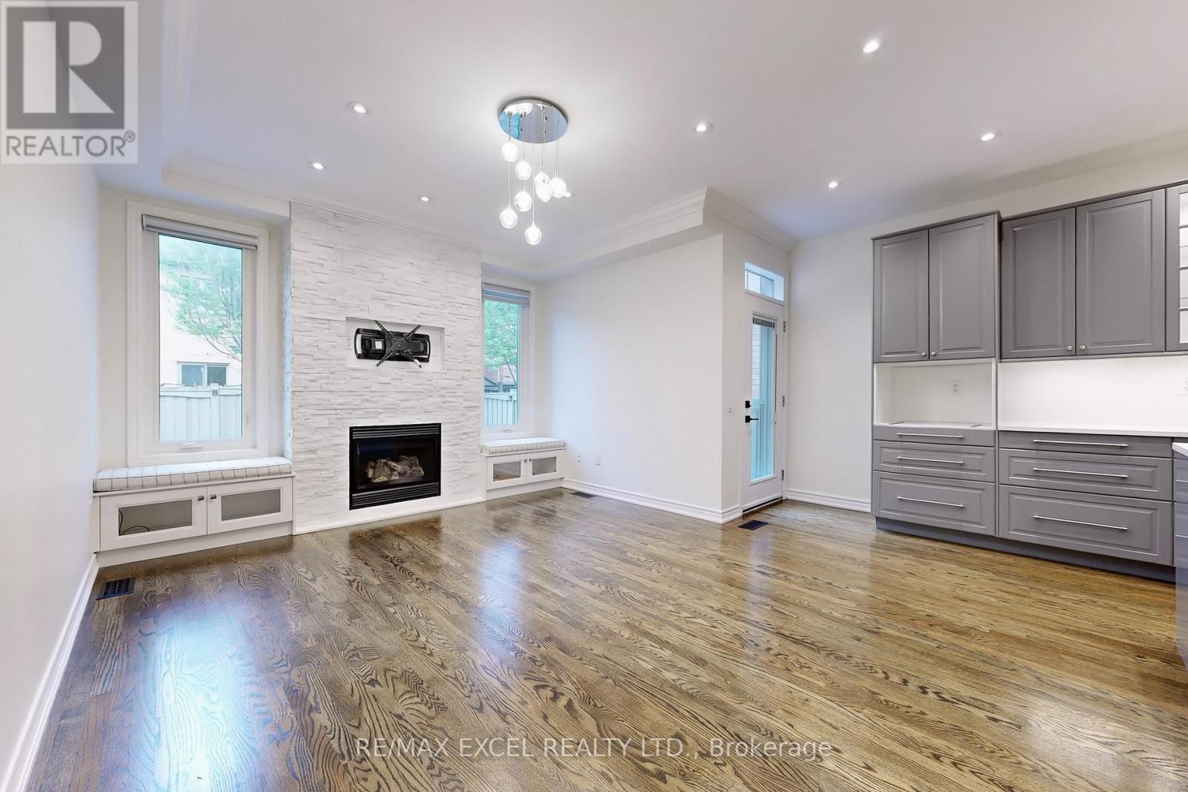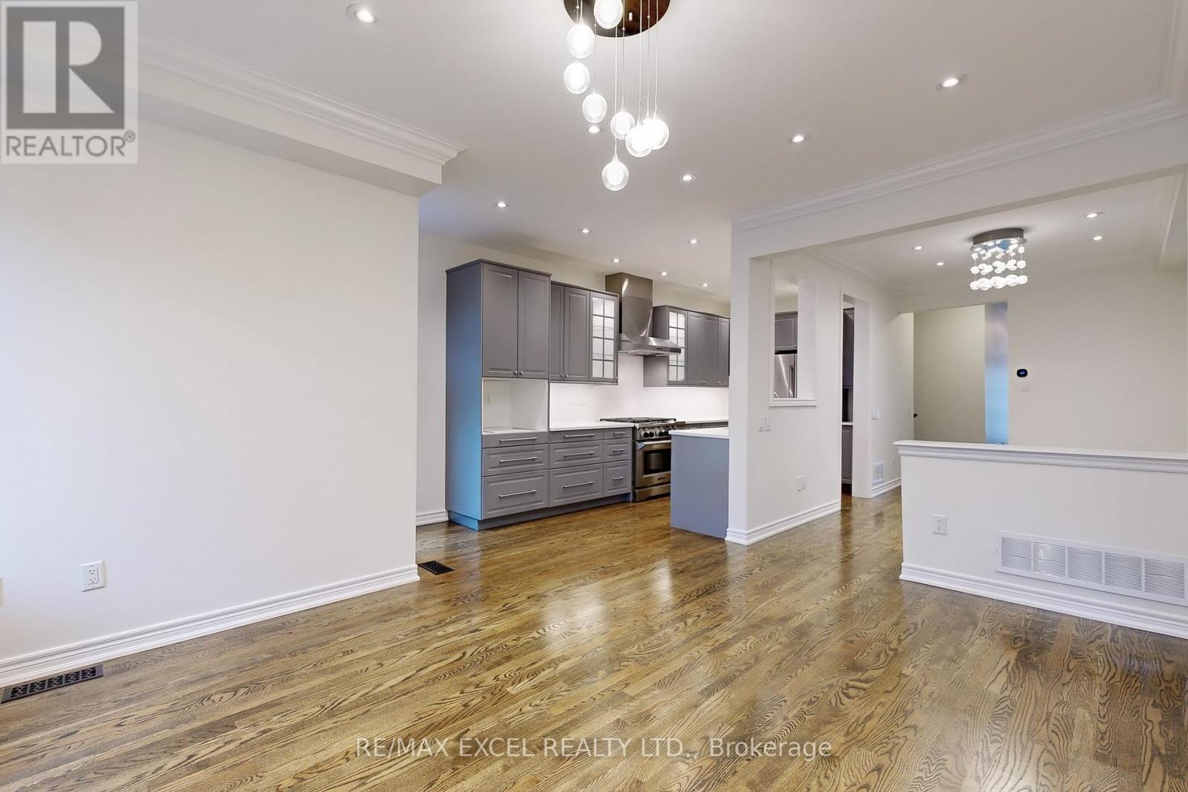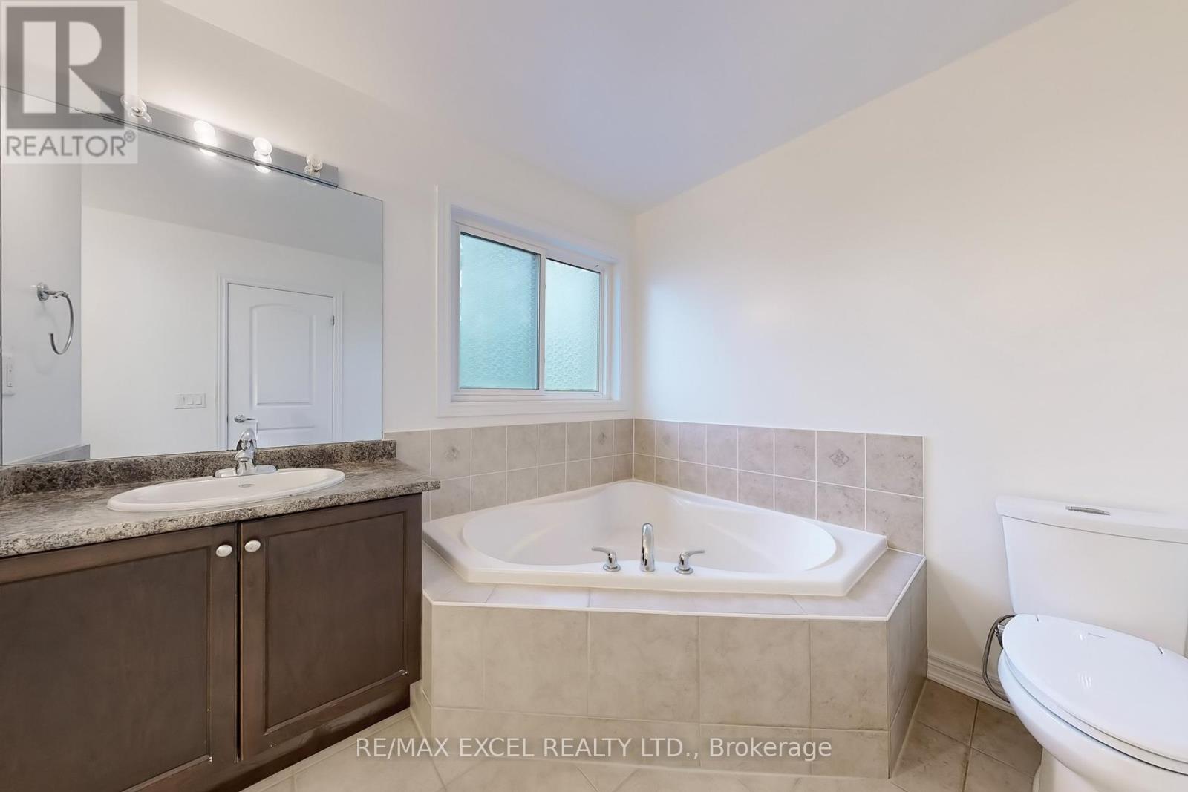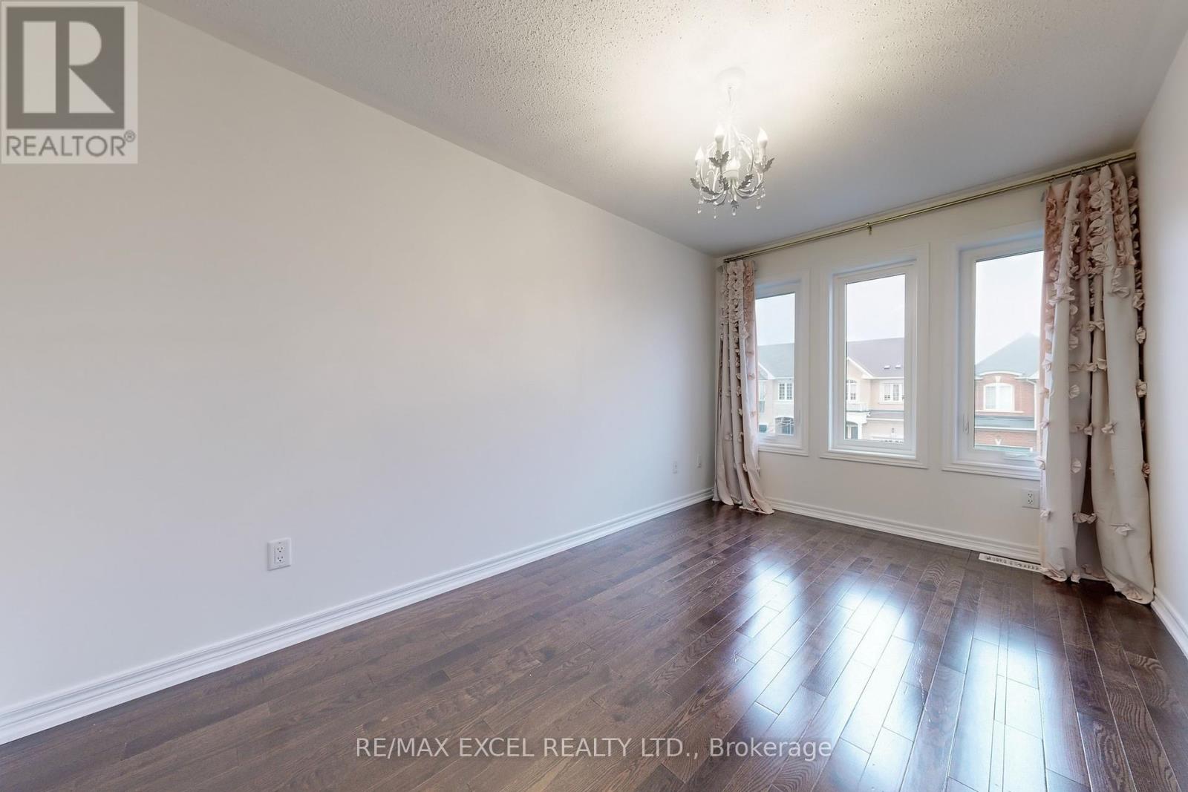422 Lady Nadia Drive Vaughan, Ontario L6A 4E8
$4,500 Monthly
Welcome To 422 Lady Nadia Drive, Located In The Highly Desirable Upper Thornhill Estates. A Stunning Home Inside And Out! This Beautifully Upgraded, Open-Concept Residence Offers Desirable Great Sun Exposure And Many Upgrades To The Home. Enjoy Hardwood Flooring Throughout The Main And Upper Levels, Soaring 9 Ceilings, And Stylish Pot Lights On The Main Floor. The Newer Windows Flood The Home With Natural Light, While The Custom Kitchen Complete With Deep Pull-Out Drawers, Kitchenaid Appliances, 6 Burner Gas Stove Is A Chefs Dream. The Spacious Primary Suite Features His And Hers Ensuite Bathrooms.Convenience Abounds With A Second-Floor Laundry Room And A Main Bathroom With Double Sinks. Property Includes A Finished Basement & Direct Access From The Garage And No Sidewalk Provides Added Ease And Privacy. Close To Many Amenities. A Must See! EXTRAS: Existing: Fridge, Stove, Dishwasher, Washer & Dryer, All Elf's, All Window Coverings, Furnace, Cac, Hwt(R) , Gdo + Remote (id:61852)
Property Details
| MLS® Number | N12155866 |
| Property Type | Single Family |
| Community Name | Patterson |
| AmenitiesNearBy | Park |
| ParkingSpaceTotal | 3 |
Building
| BathroomTotal | 4 |
| BedroomsAboveGround | 3 |
| BedroomsTotal | 3 |
| Age | 6 To 15 Years |
| BasementDevelopment | Finished |
| BasementType | N/a (finished) |
| ConstructionStyleAttachment | Detached |
| CoolingType | Central Air Conditioning |
| ExteriorFinish | Brick, Stucco |
| FireplacePresent | Yes |
| FlooringType | Hardwood |
| FoundationType | Poured Concrete |
| HalfBathTotal | 1 |
| HeatingFuel | Natural Gas |
| HeatingType | Forced Air |
| StoriesTotal | 2 |
| SizeInterior | 1500 - 2000 Sqft |
| Type | House |
| UtilityWater | Municipal Water |
Parking
| Attached Garage | |
| Garage |
Land
| Acreage | No |
| LandAmenities | Park |
| Sewer | Sanitary Sewer |
| SizeDepth | 105 Ft ,1 In |
| SizeFrontage | 25 Ft ,1 In |
| SizeIrregular | 25.1 X 105.1 Ft |
| SizeTotalText | 25.1 X 105.1 Ft |
Rooms
| Level | Type | Length | Width | Dimensions |
|---|---|---|---|---|
| Second Level | Primary Bedroom | 5.18 m | 3.96 m | 5.18 m x 3.96 m |
| Second Level | Bedroom 2 | 4.26 m | 2.54 m | 4.26 m x 2.54 m |
| Second Level | Bedroom 3 | 3.65 m | 2.54 m | 3.65 m x 2.54 m |
| Basement | Recreational, Games Room | 6.7 m | 5.02 m | 6.7 m x 5.02 m |
| Ground Level | Family Room | 4.98 m | 3.81 m | 4.98 m x 3.81 m |
| Ground Level | Dining Room | 3.96 m | 2.74 m | 3.96 m x 2.74 m |
| Ground Level | Kitchen | 6.1 m | 2.23 m | 6.1 m x 2.23 m |
Utilities
| Cable | Available |
| Sewer | Available |
https://www.realtor.ca/real-estate/28329103/422-lady-nadia-drive-vaughan-patterson-patterson
Interested?
Contact us for more information
Chester Yu
Broker
50 Acadia Ave Suite 120
Markham, Ontario L3R 0B3
Jacki Lam
Broker
50 Acadia Ave Suite 120
Markham, Ontario L3R 0B3









































