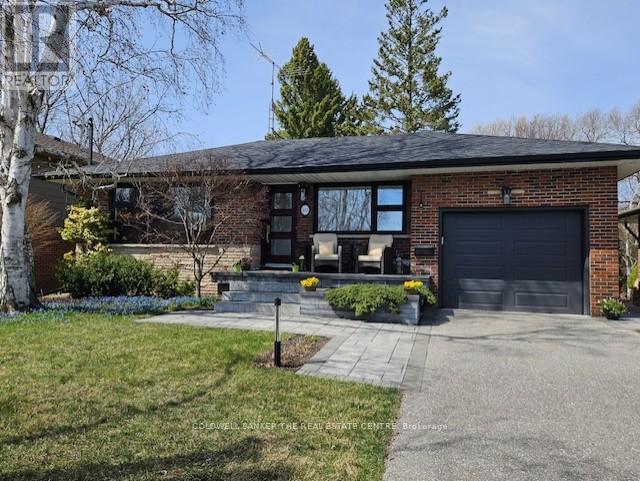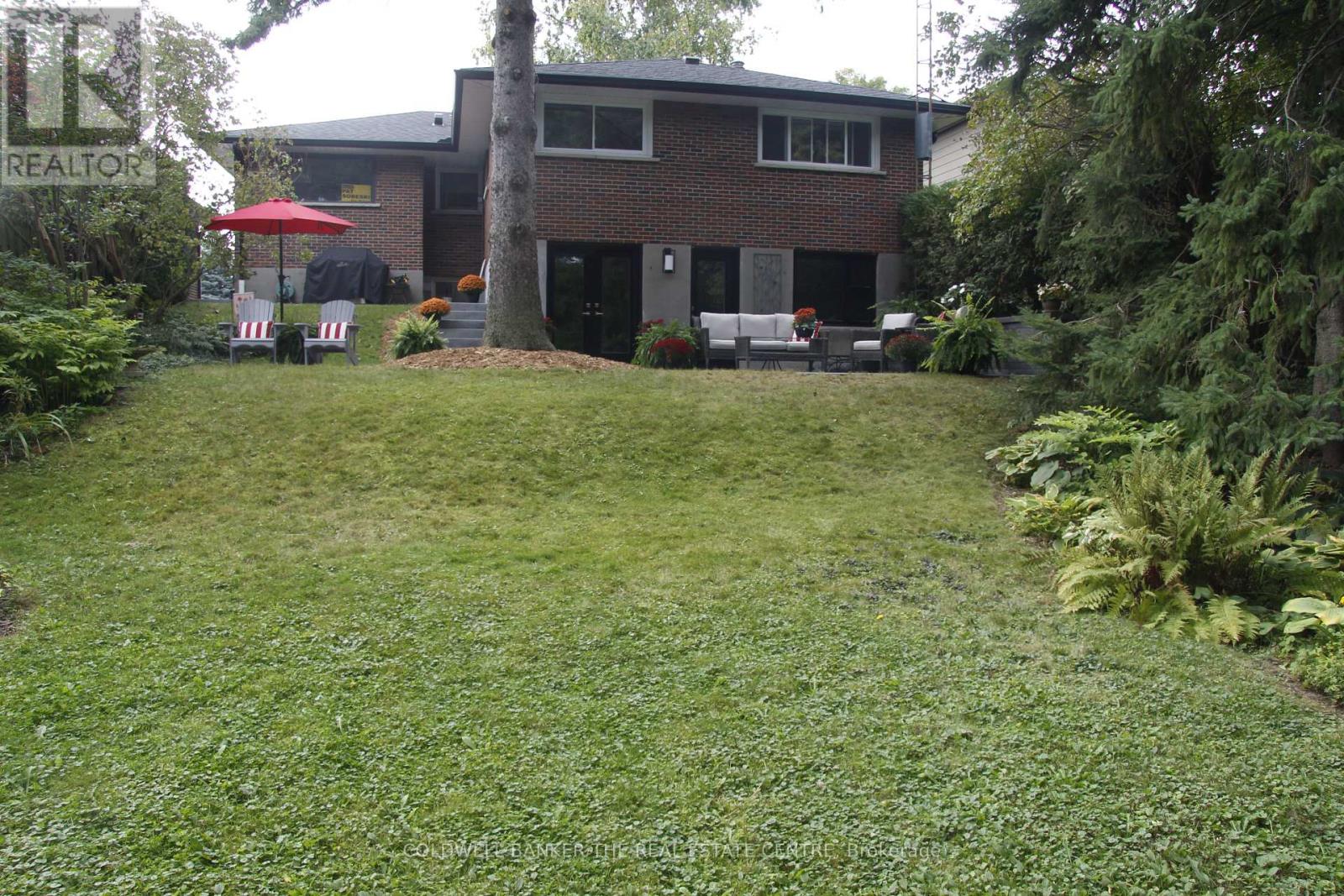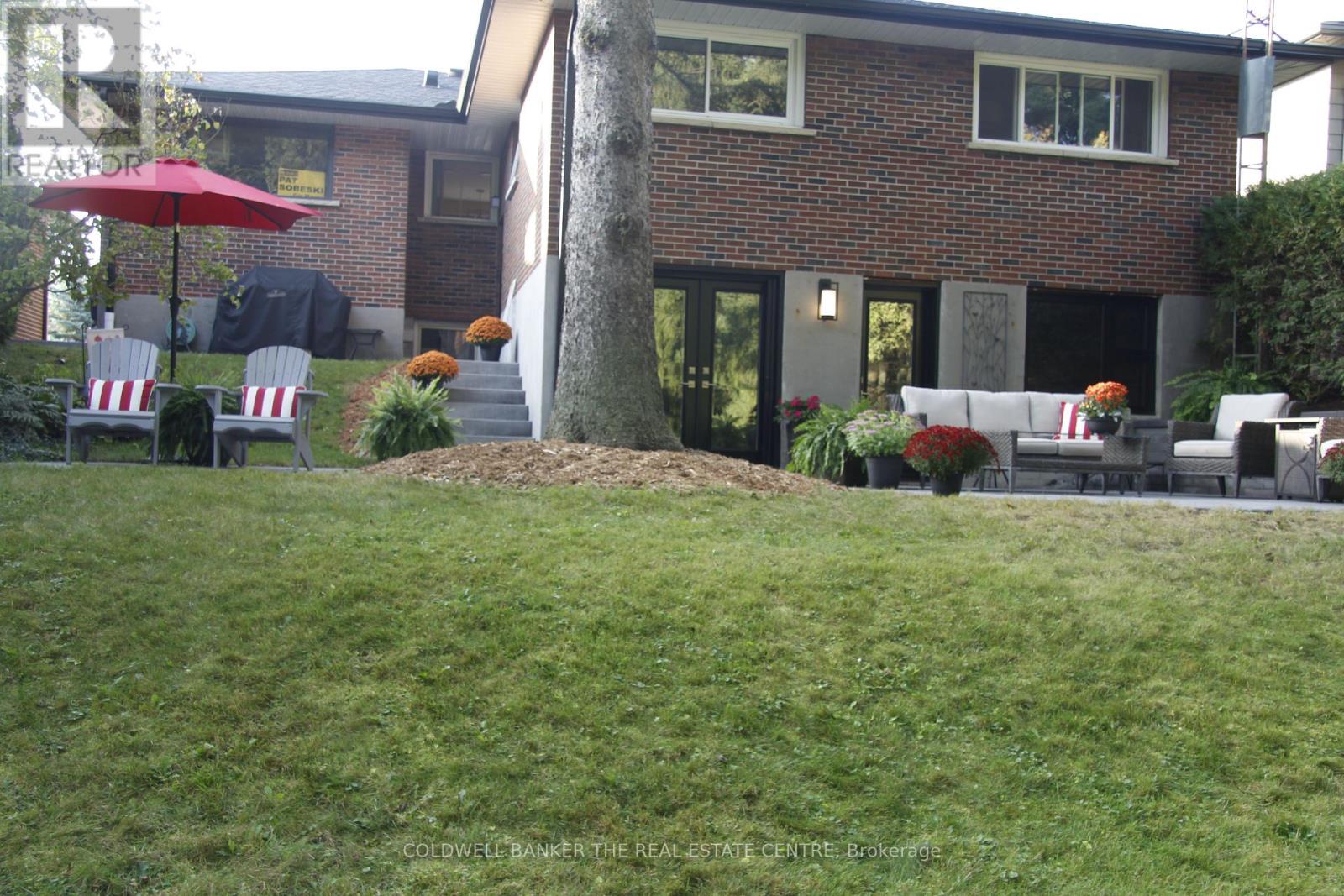422 Juliana Drive Oshawa, Ontario L1G 2E8
$879,900
RAVINE LOT! Park Like Setting!!! Beautiful all brick bungalow with walkout to a private ravine backyard set in a mature family friendly neighborhood!! Walk inside and enjoy the airy illuminated feel thanks to the generous large windows throughout the house and open living/dining room. Brand new modern bathroom and lower level renovations with walkout to a beautiful ravine and two fireplaces makes this truly an entertainers delight. Huge stone patio which wraps around the house to the front porch has been professionally installed. Other features include an office nook, the huge laundry room is combined with a workshop and cold cellar. Close to schools , shopping and restaurants as well as transit. This home is a Must See!! (id:61852)
Open House
This property has open houses!
2:00 pm
Ends at:4:00 pm
Property Details
| MLS® Number | E12032187 |
| Property Type | Single Family |
| Neigbourhood | O'Neill |
| Community Name | O'Neill |
| ParkingSpaceTotal | 5 |
Building
| BathroomTotal | 2 |
| BedroomsAboveGround | 2 |
| BedroomsBelowGround | 1 |
| BedroomsTotal | 3 |
| Age | 51 To 99 Years |
| Amenities | Fireplace(s) |
| Appliances | Freezer, Refrigerator |
| ArchitecturalStyle | Bungalow |
| BasementDevelopment | Finished |
| BasementFeatures | Walk Out |
| BasementType | N/a (finished) |
| ConstructionStyleAttachment | Detached |
| CoolingType | Central Air Conditioning |
| ExteriorFinish | Brick |
| FireplacePresent | Yes |
| FireplaceTotal | 2 |
| FlooringType | Carpeted, Laminate, Ceramic, Vinyl |
| FoundationType | Poured Concrete |
| HalfBathTotal | 1 |
| HeatingFuel | Natural Gas |
| HeatingType | Forced Air |
| StoriesTotal | 1 |
| SizeInterior | 1100 - 1500 Sqft |
| Type | House |
| UtilityWater | Municipal Water |
Parking
| Garage |
Land
| Acreage | No |
| Sewer | Sanitary Sewer |
| SizeDepth | 192 Ft ,8 In |
| SizeFrontage | 50 Ft |
| SizeIrregular | 50 X 192.7 Ft |
| SizeTotalText | 50 X 192.7 Ft |
Rooms
| Level | Type | Length | Width | Dimensions |
|---|---|---|---|---|
| Lower Level | Family Room | 6.4 m | 4 m | 6.4 m x 4 m |
| Lower Level | Bedroom 3 | 3.7 m | 2.8 m | 3.7 m x 2.8 m |
| Lower Level | Bathroom | 2.8 m | 2.3 m | 2.8 m x 2.3 m |
| Lower Level | Laundry Room | 4.9 m | 4.6 m | 4.9 m x 4.6 m |
| Main Level | Living Room | 7.3 m | 4.6 m | 7.3 m x 4.6 m |
| Main Level | Dining Room | 7.3 m | 4.6 m | 7.3 m x 4.6 m |
| Main Level | Kitchen | 5.25 m | 3.9 m | 5.25 m x 3.9 m |
| Main Level | Primary Bedroom | 4 m | 3.4 m | 4 m x 3.4 m |
| Main Level | Bedroom 2 | 3.7 m | 3.4 m | 3.7 m x 3.4 m |
| Main Level | Bathroom | 5.25 m | 2.5 m | 5.25 m x 2.5 m |
Utilities
| Cable | Installed |
| Sewer | Installed |
https://www.realtor.ca/real-estate/28052762/422-juliana-drive-oshawa-oneill-oneill
Interested?
Contact us for more information
Christopher Glenn Robinson
Salesperson
425 Davis Dr
Newmarket, Ontario L3Y 2P1




























