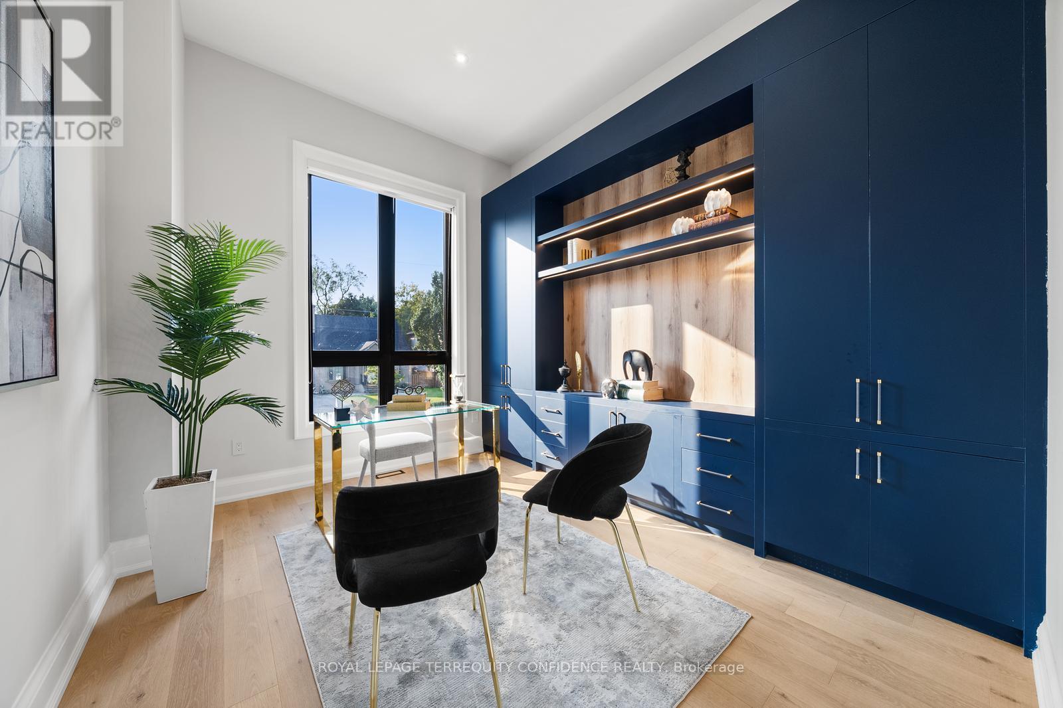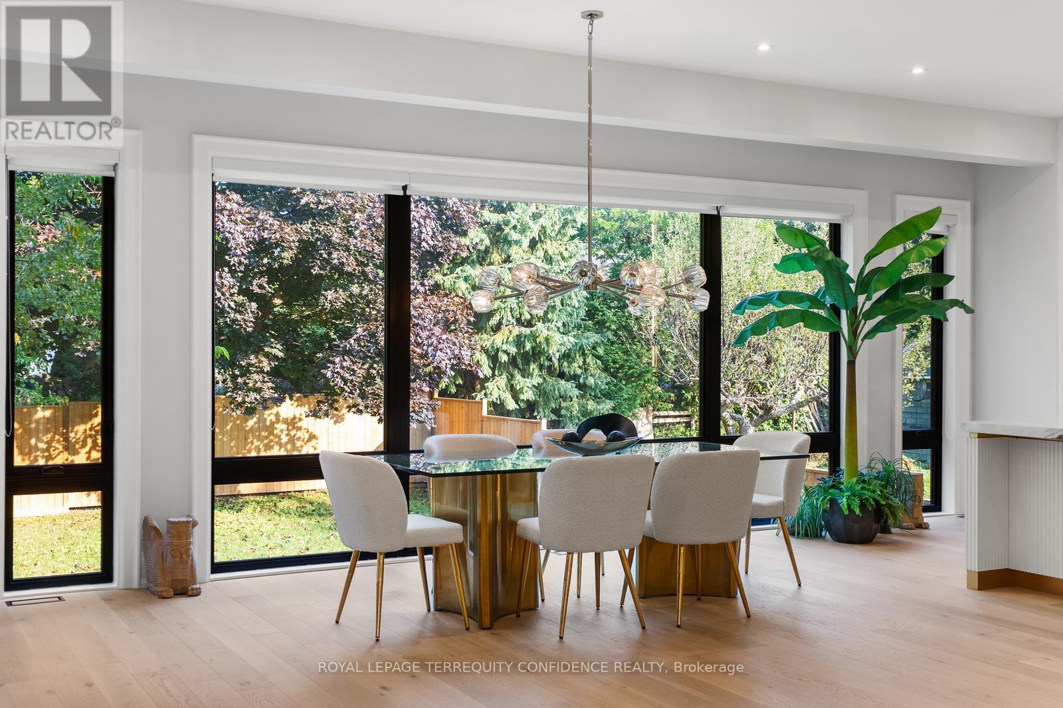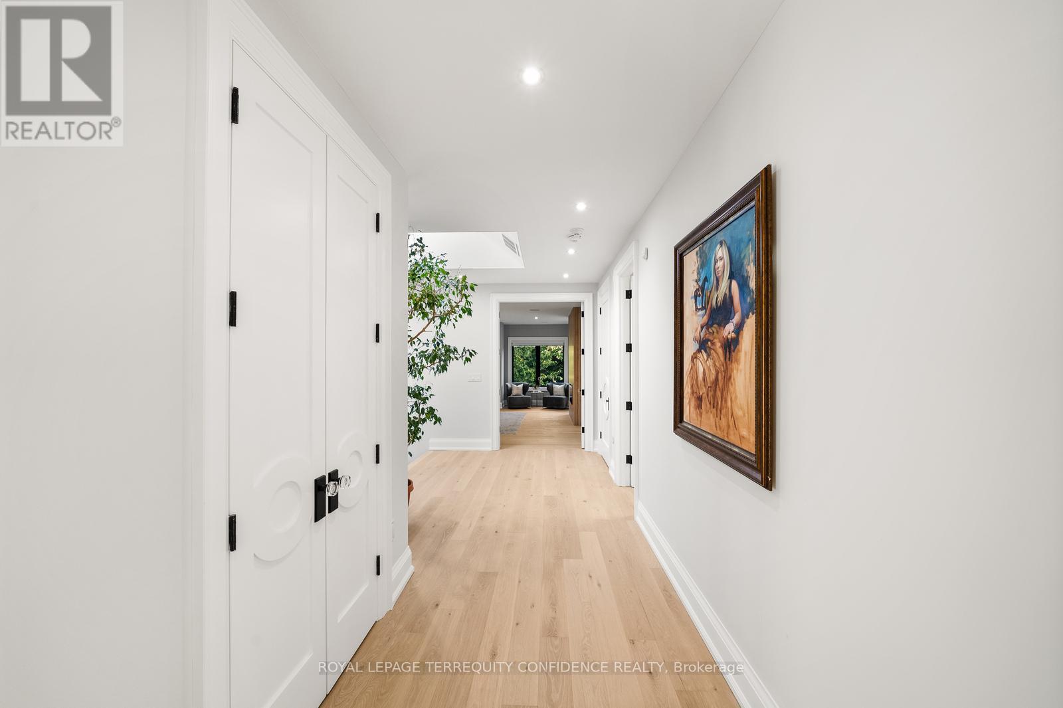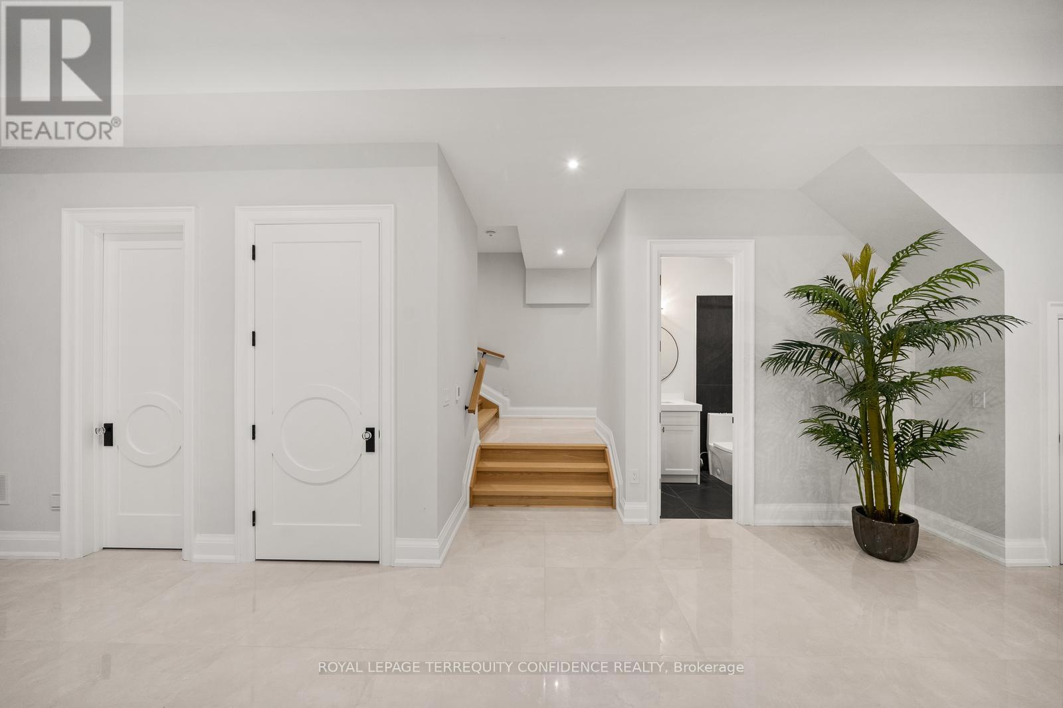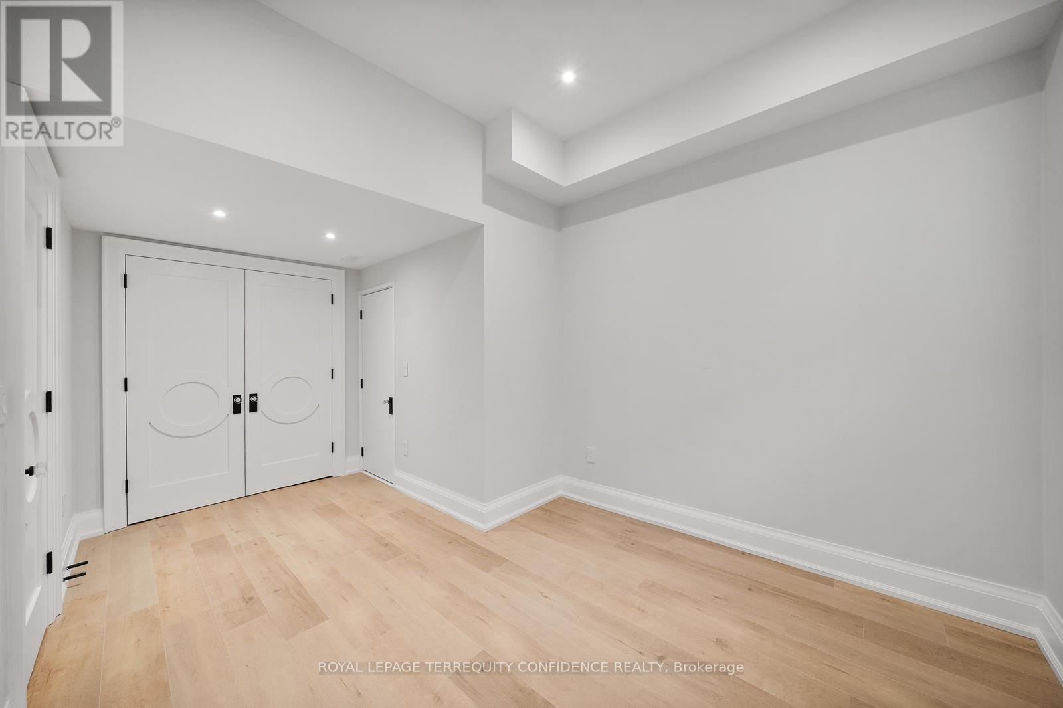422 Hounslow Avenue Toronto, Ontario M2R 1H6
$3,995,000
Welcome to 422 Hounslow Ave- an exquisite custom-built home in spectacular Willowdale West. Outstanding design provides a bright and spacious layout with high ceilings on all three levels (14' Foyer, 12' Office, 10' Main, 9' 2nd, 11' Basement). Well-appointed spaces feature opulent finishes crafted with impeccable quality throughout. The welcoming grand foyer leads to an elegant living and dining room. Magnificent eat-in kitchen with a large center island adorned with a stunning Quartzite slab, high-end built-in appliances, a servery, and a breakfast area with expansive windows overlooking the serene backyard. The family room includes a walk-out to the deck, a gas fireplace, and built-in shelving. Beautiful main floor office boasts soaring 12' ceilings and custom built-in shelves. Ascending the stairs, your peaceful primary suite awaits, complete with a luxurious 7-piece ensuite, walk-in closet, private vanity, fireplace, and built-in speakers. Three additional bedrooms, each with walk-in closets and ensuite baths. The fully finished basement includes a bedroom with 4 pc bath, and another section with large recreation room with a walk-out, and wet bar/second kitchen, with heated floors. Thoughtfully designed basement provides for potential separate unit without affecting the enjoyment of the rest of the home. Located in a quiet neighborhood close to schools, shopping, and more, this home offers an exceptional opportunity to experience comfort and luxury, in a highly convenient location! **EXTRAS** Open & Bright Layout. 4 Stop Elevator Roughed-Ins Currently Being Used as Storage Spaces on Every Level. 3 Gas Fireplaces. (id:61852)
Property Details
| MLS® Number | C12128091 |
| Property Type | Single Family |
| Neigbourhood | Willowdale West |
| Community Name | Willowdale West |
| AmenitiesNearBy | Park, Public Transit |
| Features | Carpet Free |
| ParkingSpaceTotal | 6 |
Building
| BathroomTotal | 7 |
| BedroomsAboveGround | 4 |
| BedroomsBelowGround | 2 |
| BedroomsTotal | 6 |
| Appliances | Cooktop, Dishwasher, Dryer, Microwave, Oven, Washer, Refrigerator |
| BasementDevelopment | Finished |
| BasementFeatures | Walk Out |
| BasementType | N/a (finished) |
| ConstructionStyleAttachment | Detached |
| CoolingType | Central Air Conditioning |
| ExteriorFinish | Brick, Stone |
| FireplacePresent | Yes |
| FireplaceTotal | 3 |
| FlooringType | Hardwood |
| FoundationType | Concrete |
| HalfBathTotal | 1 |
| HeatingFuel | Natural Gas |
| HeatingType | Forced Air |
| StoriesTotal | 2 |
| SizeInterior | 3500 - 5000 Sqft |
| Type | House |
| UtilityWater | Municipal Water |
Parking
| Garage |
Land
| Acreage | No |
| FenceType | Fenced Yard |
| LandAmenities | Park, Public Transit |
| Sewer | Sanitary Sewer |
| SizeDepth | 131 Ft ,3 In |
| SizeFrontage | 50 Ft ,2 In |
| SizeIrregular | 50.2 X 131.3 Ft |
| SizeTotalText | 50.2 X 131.3 Ft |
Rooms
| Level | Type | Length | Width | Dimensions |
|---|---|---|---|---|
| Second Level | Primary Bedroom | 6.51 m | 5.91 m | 6.51 m x 5.91 m |
| Second Level | Bedroom 2 | 5.78 m | 4 m | 5.78 m x 4 m |
| Second Level | Bedroom 3 | 5.78 m | 3.49 m | 5.78 m x 3.49 m |
| Second Level | Bedroom 4 | 4.32 m | 3.95 m | 4.32 m x 3.95 m |
| Basement | Kitchen | 6.44 m | 2.67 m | 6.44 m x 2.67 m |
| Basement | Bedroom | 5.15 m | 3.06 m | 5.15 m x 3.06 m |
| Basement | Recreational, Games Room | 8.92 m | 6.49 m | 8.92 m x 6.49 m |
| Main Level | Living Room | 5.79 m | 5.69 m | 5.79 m x 5.69 m |
| Main Level | Dining Room | 5.69 m | 3.39 m | 5.69 m x 3.39 m |
| Main Level | Kitchen | 8.21 m | 6.86 m | 8.21 m x 6.86 m |
| Main Level | Family Room | 6.76 m | 4.96 m | 6.76 m x 4.96 m |
| Main Level | Office | 4.1 m | 3.39 m | 4.1 m x 3.39 m |
Interested?
Contact us for more information
Yashar Einy
Broker
1 Sparks Ave #11
Toronto, Ontario M2H 2W1
Megan Zadeh
Broker of Record
1 Sparks Ave #11
Toronto, Ontario M2H 2W1




