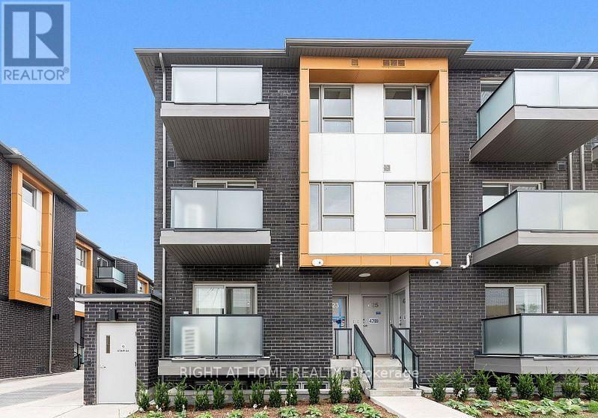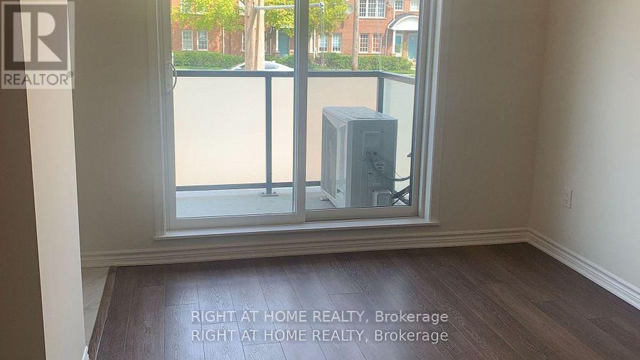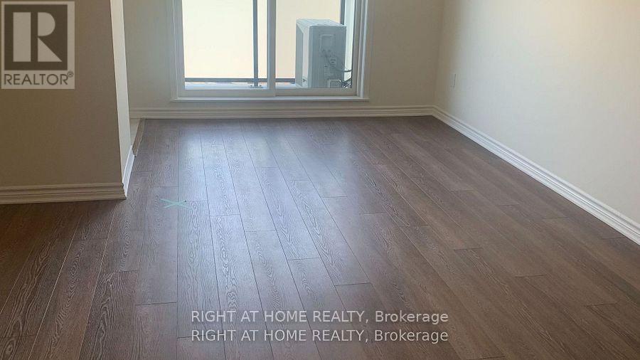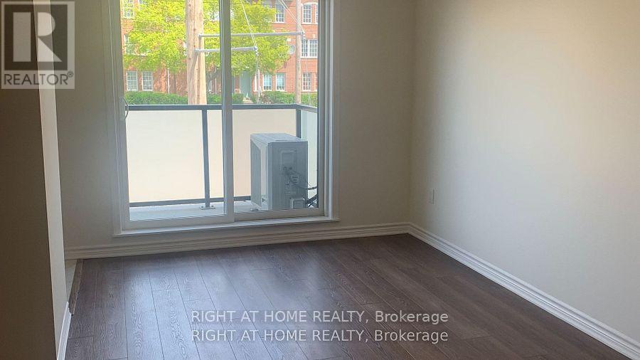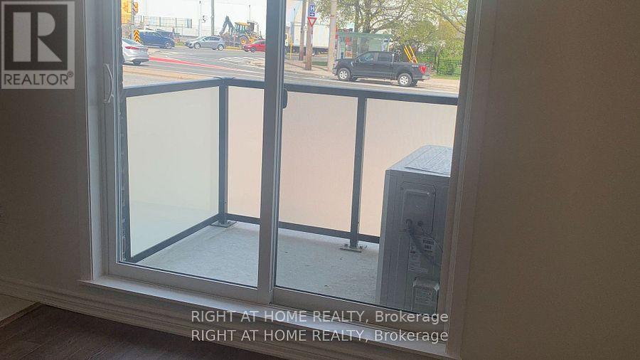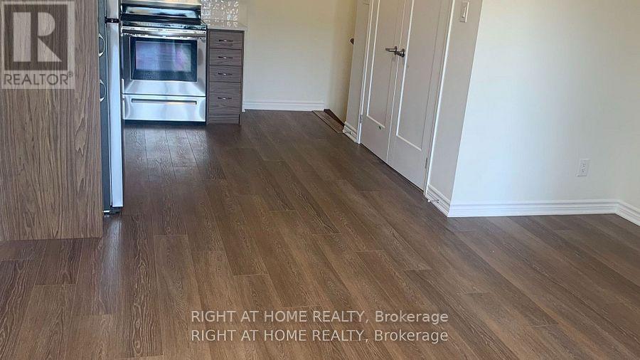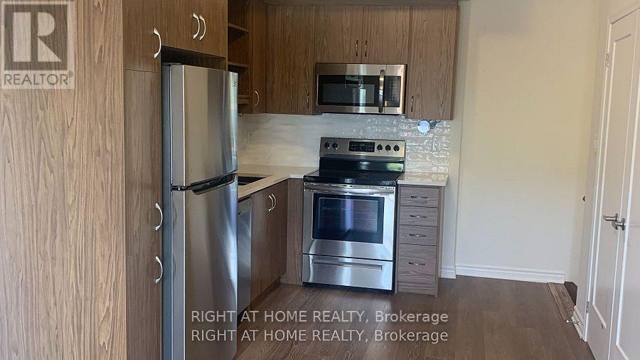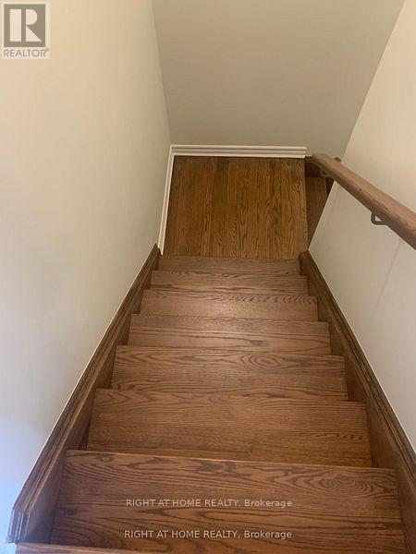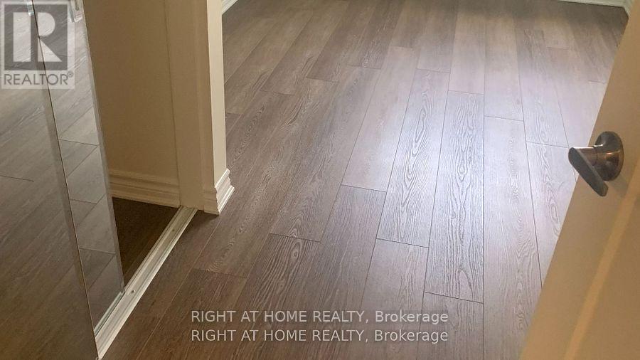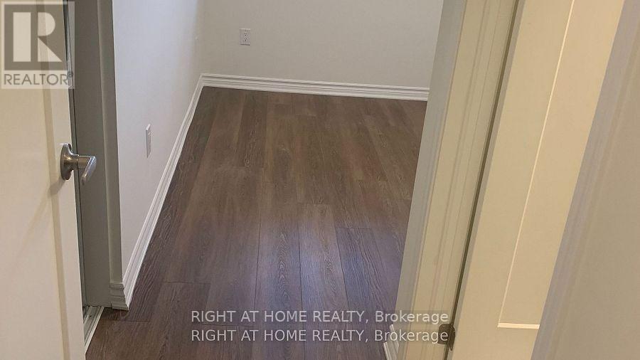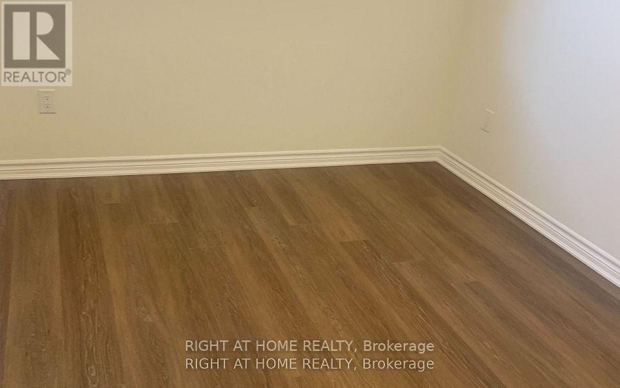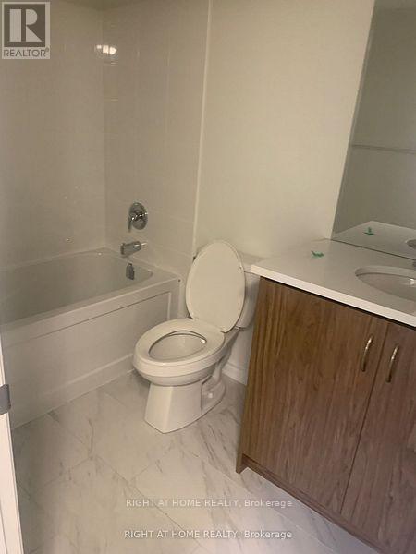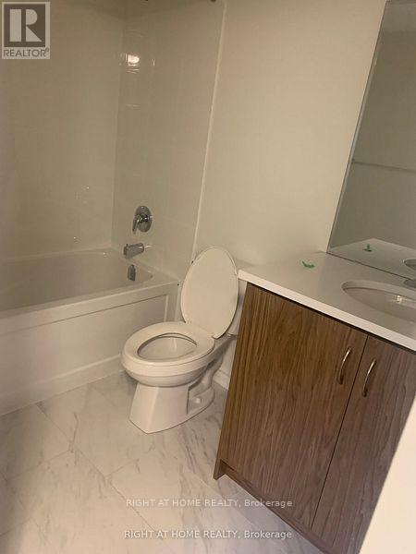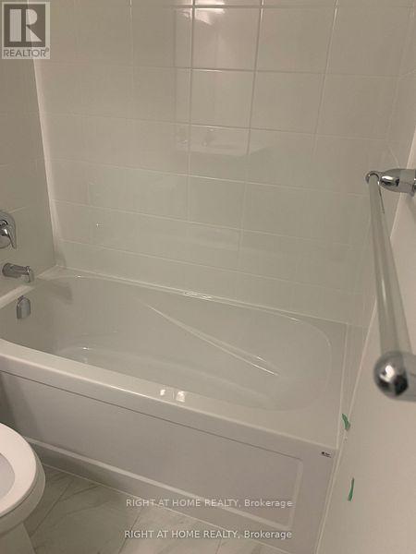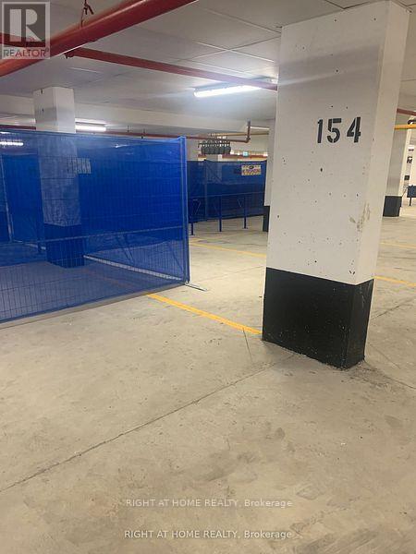422 - 2789 Eglinton Avenue E Toronto, Ontario M1J 0B3
$2,490 Monthly
Beautiful 2-Year-New Mattamy-Built Condo Townhouse - 997 Sq. Ft.Modern 2-bedroom, 2-bathroom home featuring an open-concept kitchen and a bright living/dining area with 9' ceilings and a walkout to the balcony. The primary bedroom offers generous closet space and a private ensuite bath. Convenient laundry at the bedroom level and 1 parking spot included.Located just steps from TTC, close to the new Eglinton LRT and Kennedy Subway Station. Surrounded by public, Catholic, and French schools, plus easy access to Shoppers Drug Mart, No Frills, and all essential amenities. Vacant and ready to move in anytime. (id:61852)
Property Details
| MLS® Number | E12419763 |
| Property Type | Single Family |
| Neigbourhood | North York |
| Community Name | Eglinton East |
| AmenitiesNearBy | Public Transit, Schools |
| CommunityFeatures | Pets Allowed With Restrictions |
| EquipmentType | Water Heater |
| Features | Balcony |
| ParkingSpaceTotal | 1 |
| RentalEquipmentType | Water Heater |
Building
| BathroomTotal | 2 |
| BedroomsAboveGround | 2 |
| BedroomsTotal | 2 |
| Age | New Building |
| Amenities | Visitor Parking |
| Appliances | Dishwasher, Stove, Refrigerator |
| ArchitecturalStyle | Multi-level |
| BasementType | None |
| CoolingType | Central Air Conditioning |
| ExteriorFinish | Brick |
| FlooringType | Laminate |
| HeatingFuel | Natural Gas |
| HeatingType | Forced Air |
| SizeInterior | 900 - 999 Sqft |
| Type | Row / Townhouse |
Parking
| Underground | |
| Garage |
Land
| Acreage | No |
| LandAmenities | Public Transit, Schools |
Rooms
| Level | Type | Length | Width | Dimensions |
|---|---|---|---|---|
| Lower Level | Primary Bedroom | 3.35 m | 2.74 m | 3.35 m x 2.74 m |
| Lower Level | Bedroom 2 | 2.47 m | 3.05 m | 2.47 m x 3.05 m |
| Lower Level | Laundry Room | 1.5 m | 1.5 m | 1.5 m x 1.5 m |
| Ground Level | Living Room | 4.33 m | 4.23 m | 4.33 m x 4.23 m |
| Ground Level | Dining Room | 4.33 m | 4.23 m | 4.33 m x 4.23 m |
Interested?
Contact us for more information
Yaqub Muhammad
Broker
1396 Don Mills Rd Unit B-121
Toronto, Ontario M3B 0A7
