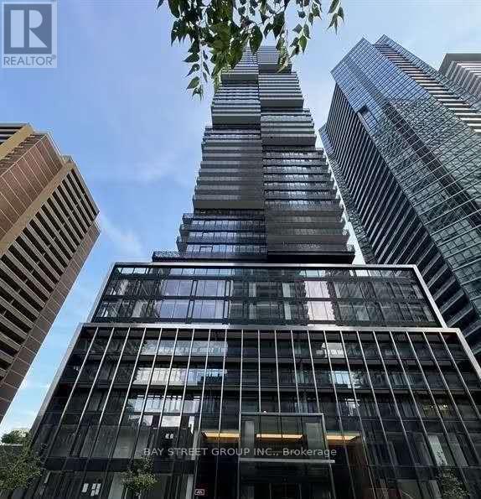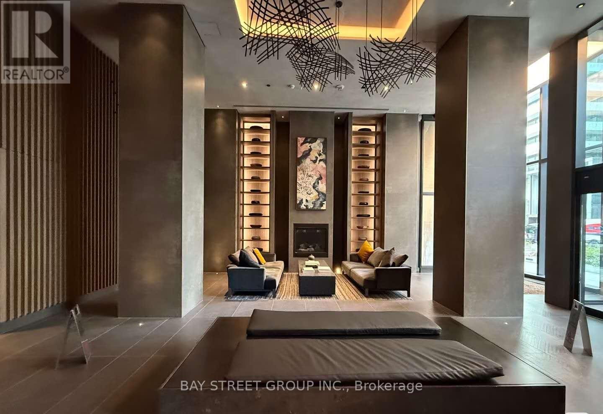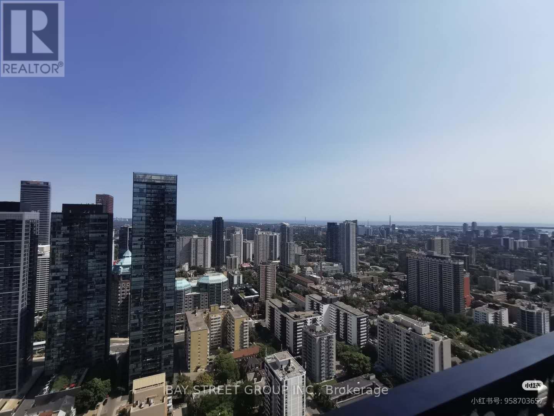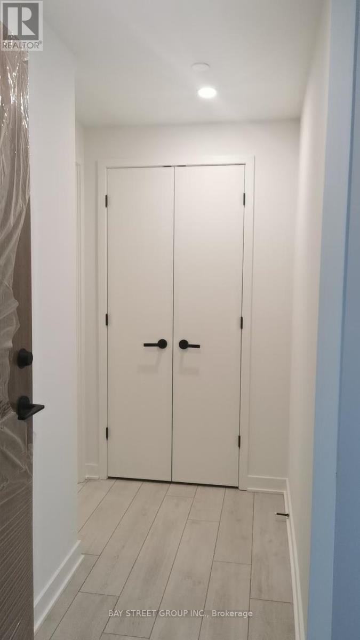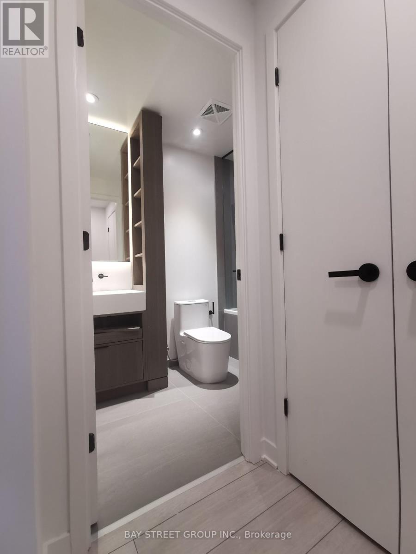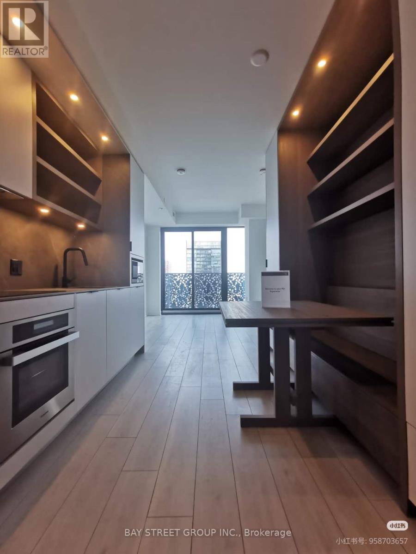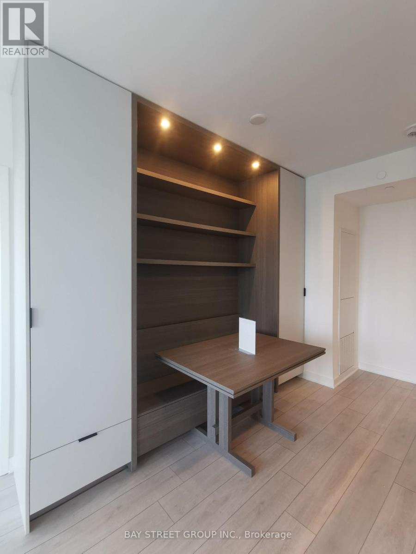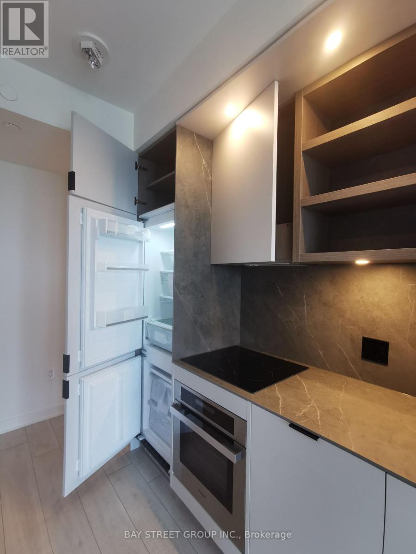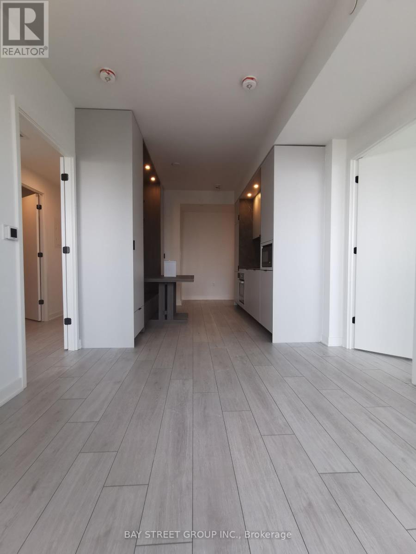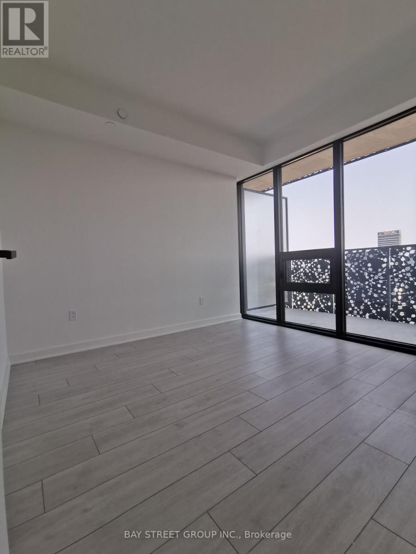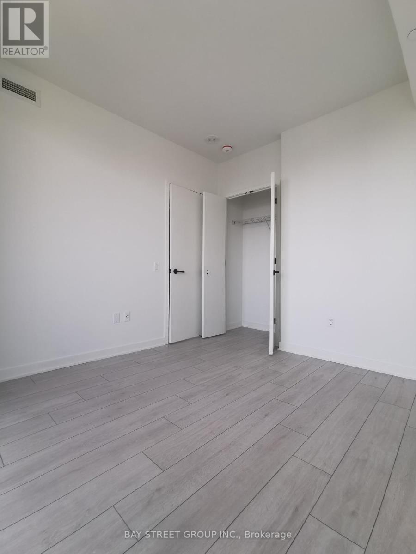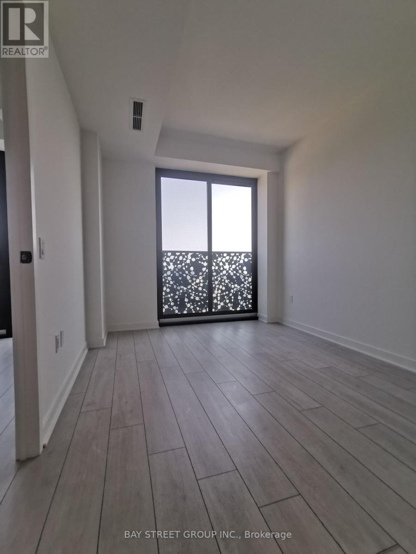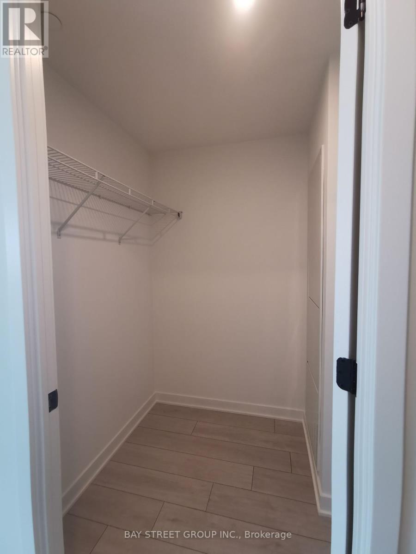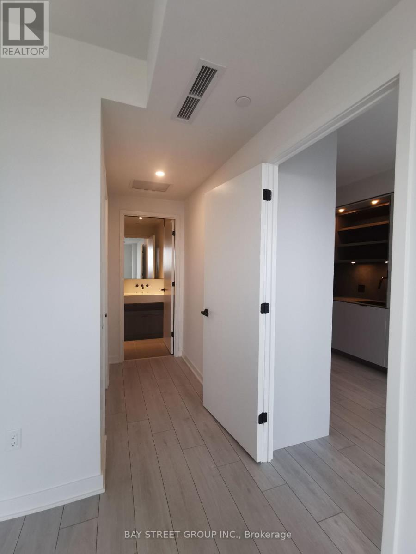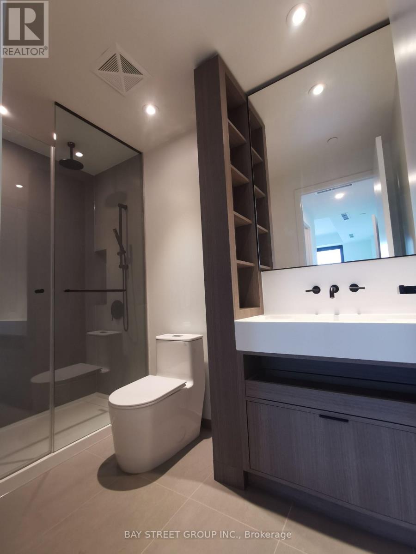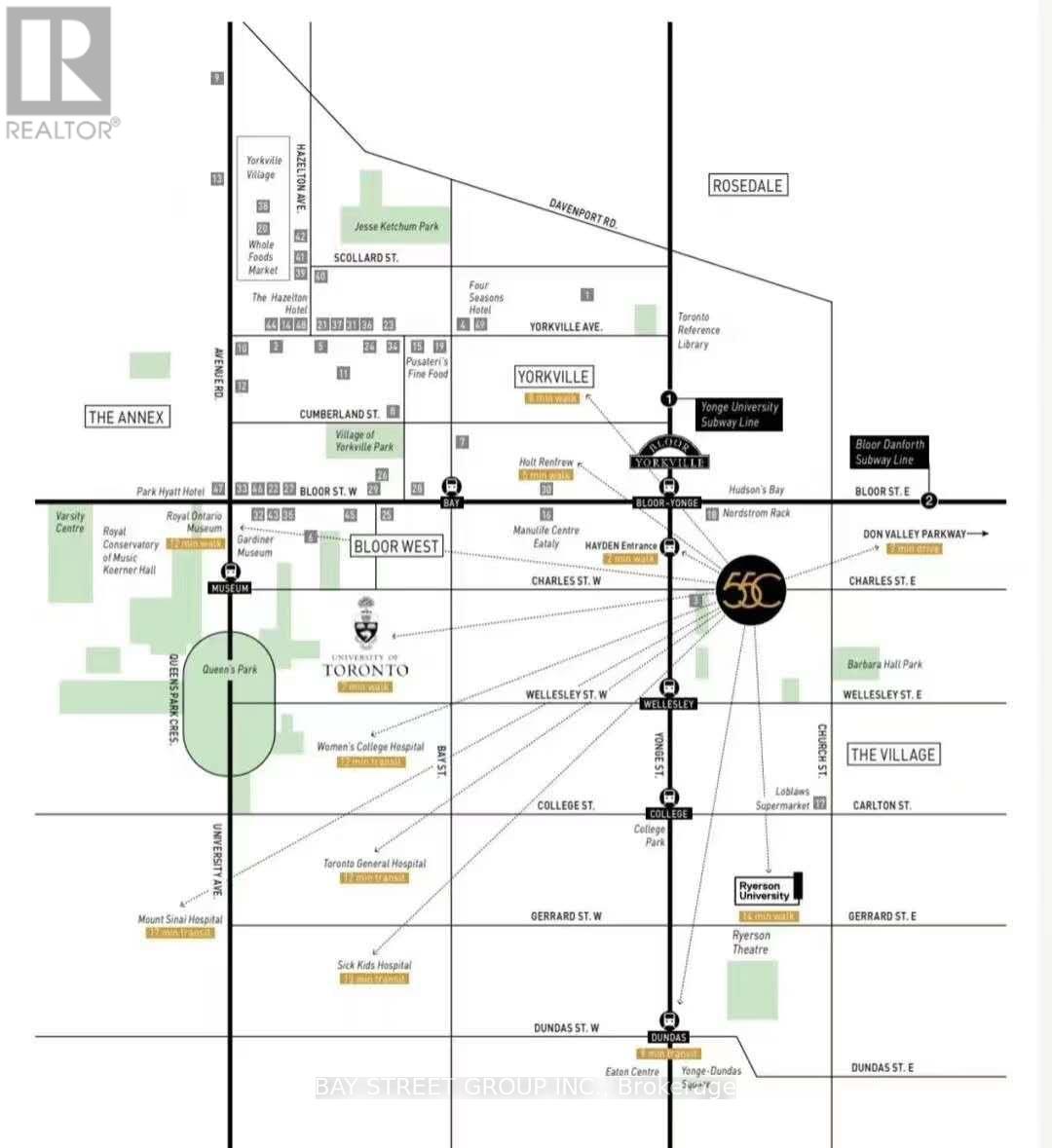4212 - 55 Charles Street E Toronto, Ontario M4Y 0J1
2 Bedroom
2 Bathroom
800 - 899 sqft
Central Air Conditioning
Forced Air
$3,600 Monthly
Luxury Living at 55C Bloor Yorkville Residences, 2Bedrooms + 2Bathrooms suite! Award-winning Designed Lobby and 9th-Floor Amenities, Including a Top-Tier And Large Fitness Studio, Co-work/Par ty Rooms, And a Serene Outdoor Lounge With BBQs And Fire Pits. Top Floor High Celling C-lounge, Caterer's Kitchen, and Outdoor Terrace, Guest Suite. 24 Hour security concierge with luxurious amenities as well. Steps To Everywhere: TTC Subway Station, Shops, Restaurants, University, Etc. (id:61852)
Property Details
| MLS® Number | C12410795 |
| Property Type | Single Family |
| Neigbourhood | Church-Wellesley |
| Community Name | Church-Yonge Corridor |
| CommunityFeatures | Pet Restrictions |
| Features | Balcony, Carpet Free, In Suite Laundry |
| ParkingSpaceTotal | 1 |
Building
| BathroomTotal | 2 |
| BedroomsAboveGround | 2 |
| BedroomsTotal | 2 |
| Age | New Building |
| Amenities | Security/concierge, Exercise Centre, Party Room, Recreation Centre, Storage - Locker |
| Appliances | Oven - Built-in |
| CoolingType | Central Air Conditioning |
| ExteriorFinish | Concrete |
| FlooringType | Laminate |
| HeatingFuel | Natural Gas |
| HeatingType | Forced Air |
| SizeInterior | 800 - 899 Sqft |
| Type | Apartment |
Parking
| No Garage |
Land
| Acreage | No |
Rooms
| Level | Type | Length | Width | Dimensions |
|---|---|---|---|---|
| Flat | Living Room | 3.51 m | 3.11 m | 3.51 m x 3.11 m |
| Flat | Dining Room | 4.11 m | 2.35 m | 4.11 m x 2.35 m |
| Flat | Bedroom | 5.76 m | 2.83 m | 5.76 m x 2.83 m |
| Flat | Bedroom 2 | 3.11 m | 3.08 m | 3.11 m x 3.08 m |
| Flat | Kitchen | 4.11 m | 2.35 m | 4.11 m x 2.35 m |
Interested?
Contact us for more information
Maggie Zhang
Salesperson
Bay Street Group Inc.
8300 Woodbine Ave Ste 500
Markham, Ontario L3R 9Y7
8300 Woodbine Ave Ste 500
Markham, Ontario L3R 9Y7
