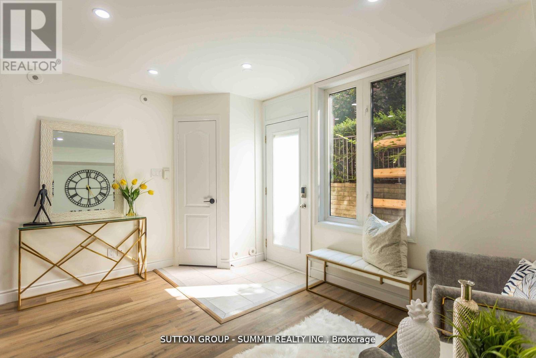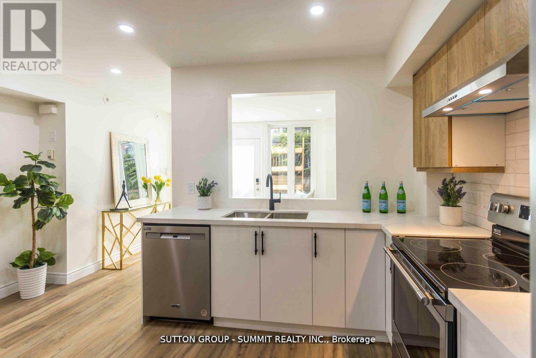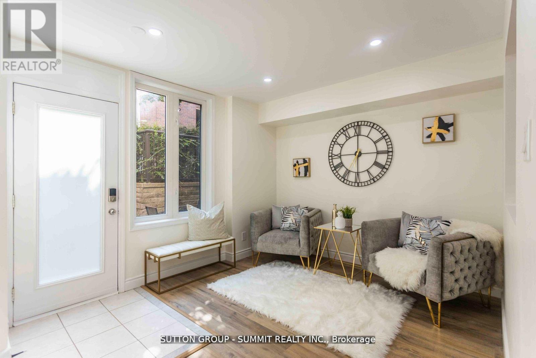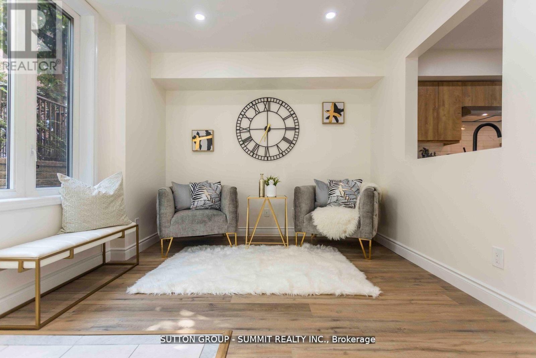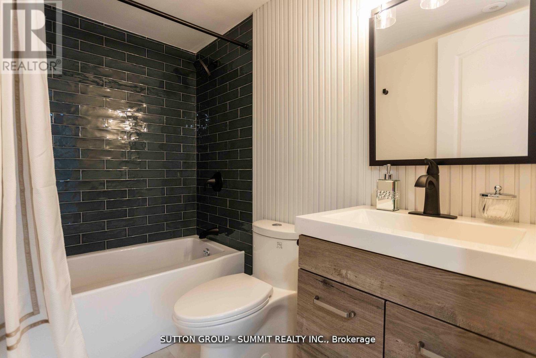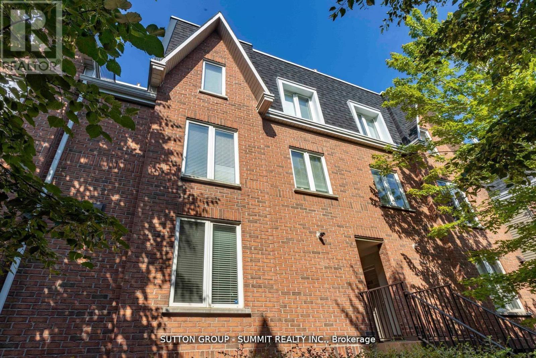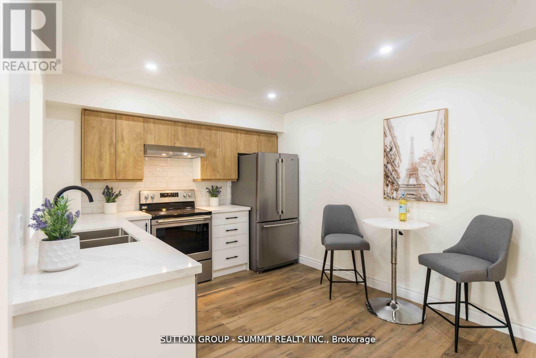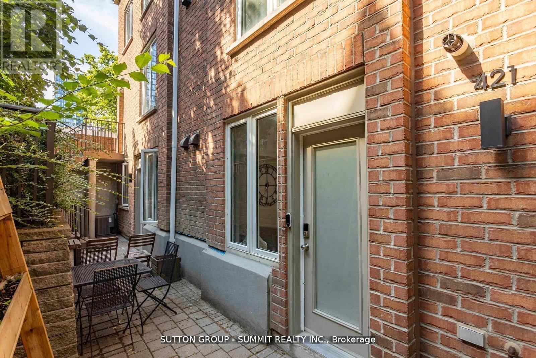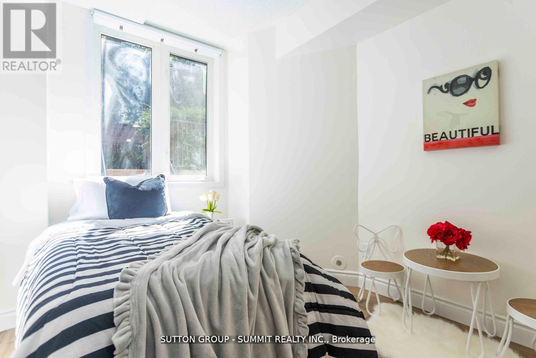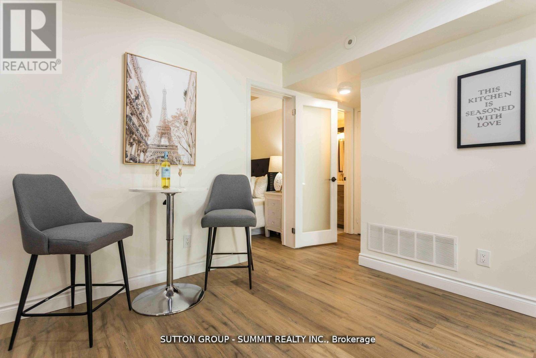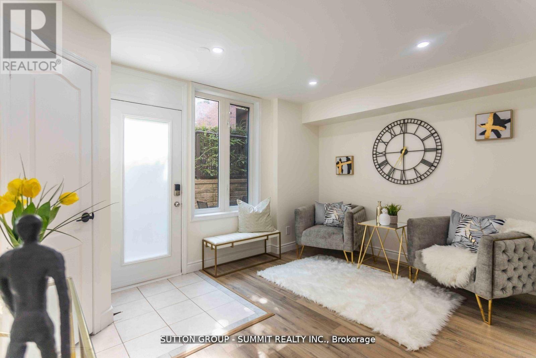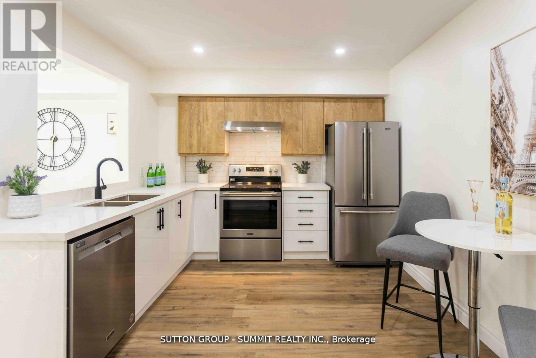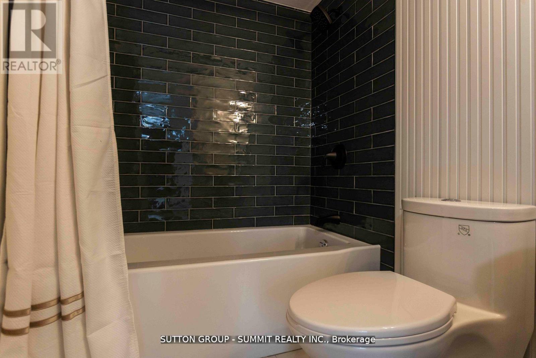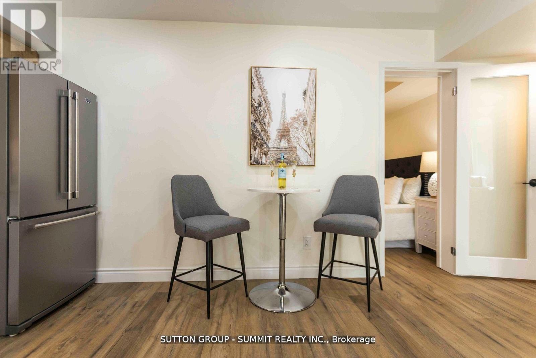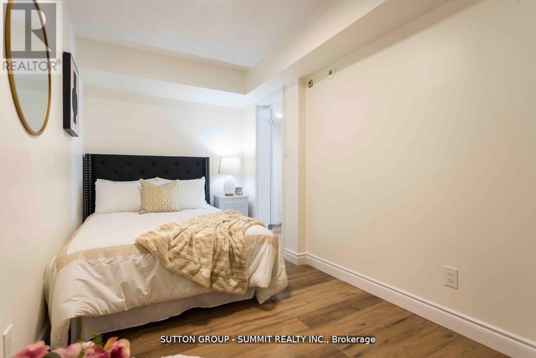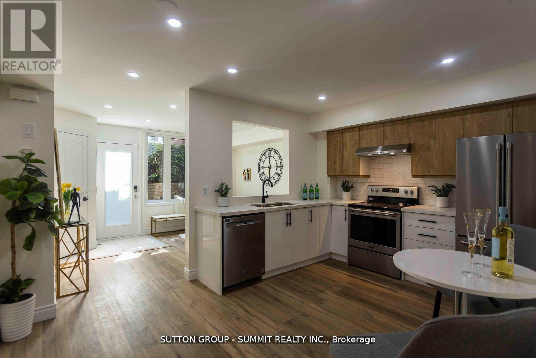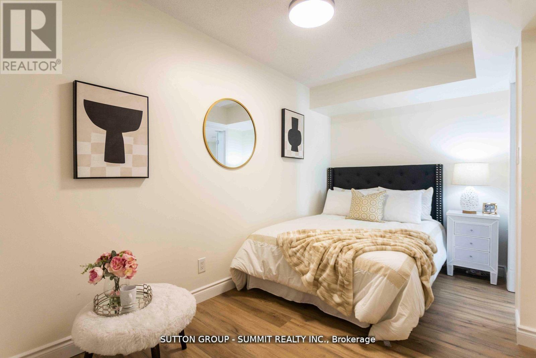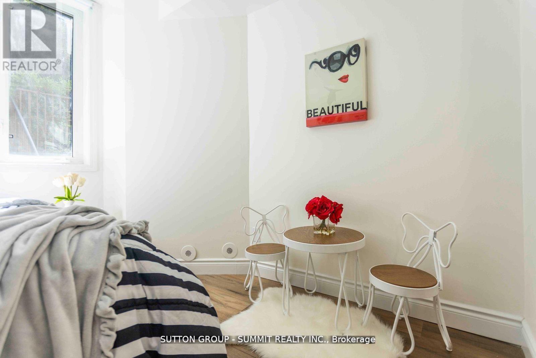421 - 12 Douro Street Toronto, Ontario M6K 0A1
$619,900Maintenance, Heat, Electricity, Water, Common Area Maintenance, Insurance, Parking
$567.10 Monthly
Maintenance, Heat, Electricity, Water, Common Area Maintenance, Insurance, Parking
$567.10 MonthlyWelcome to this absolute showstopper! This beautifully renovated unit has been upgraded from top to bottom with no detail overlooked. Enjoy sleek laminate floors throughout and a stylish kitchen featuring quartz countertops, modern backsplash, and stainless steel appliances. The open-concept living, dining, and kitchen areas are enhanced with pot lights and smooth ceilings, creating a bright, contemporary feel.The unit offers two spacious bedrooms, including a primary with a generous closet. The updated bathroom feels straight out of a home décor magazine with modern finishes and upgraded tiles, tub, vanity, and toilet.Step outside to your large private terrace-perfect for relaxing, BBQs, and entertaining family and friends.Located just a short walk to the lake and close to parks, shops, restaurants, amenities, and everything King St. W and Liberty Village have to offer. Plus, enjoy a quick and easy commute to the downtown core. This truly is the balance between downtown living but yet homey and peaceful - it doesn't get better than this. All utilities included in maintenance fees. (id:61852)
Property Details
| MLS® Number | C12565102 |
| Property Type | Single Family |
| Neigbourhood | Spadina—Fort York |
| Community Name | Niagara |
| AmenitiesNearBy | Park, Public Transit, Schools |
| CommunityFeatures | Pets Allowed With Restrictions |
| EquipmentType | Water Heater, Water Heater - Tankless |
| Features | Carpet Free |
| ParkingSpaceTotal | 1 |
| RentalEquipmentType | Water Heater, Water Heater - Tankless |
Building
| BathroomTotal | 1 |
| BedroomsAboveGround | 2 |
| BedroomsTotal | 2 |
| Age | 16 To 30 Years |
| Appliances | Water Heater - Tankless, Dishwasher, Dryer, Hood Fan, Stove, Washer, Refrigerator |
| BasementType | None |
| CoolingType | Central Air Conditioning |
| ExteriorFinish | Brick |
| FlooringType | Laminate |
| HeatingFuel | Natural Gas |
| HeatingType | Forced Air |
| SizeInterior | 600 - 699 Sqft |
| Type | Row / Townhouse |
Parking
| Underground | |
| Garage |
Land
| Acreage | No |
| LandAmenities | Park, Public Transit, Schools |
| SurfaceWater | Lake/pond |
Rooms
| Level | Type | Length | Width | Dimensions |
|---|---|---|---|---|
| Main Level | Living Room | 4.1 m | 3.22 m | 4.1 m x 3.22 m |
| Main Level | Dining Room | 4.51 m | 3.1 m | 4.51 m x 3.1 m |
| Main Level | Kitchen | 4.51 m | 3.1 m | 4.51 m x 3.1 m |
| Main Level | Primary Bedroom | 4.2 m | 2.2 m | 4.2 m x 2.2 m |
| Main Level | Bedroom 2 | 2.35 m | 2.96 m | 2.35 m x 2.96 m |
https://www.realtor.ca/real-estate/29124988/421-12-douro-street-toronto-niagara-niagara
Interested?
Contact us for more information
Shaheena Hemraj
Salesperson
33 Pearl Street #100
Mississauga, Ontario L5M 1X1
Tariq Janjua
Broker
33 Pearl Street #100
Mississauga, Ontario L5M 1X1
