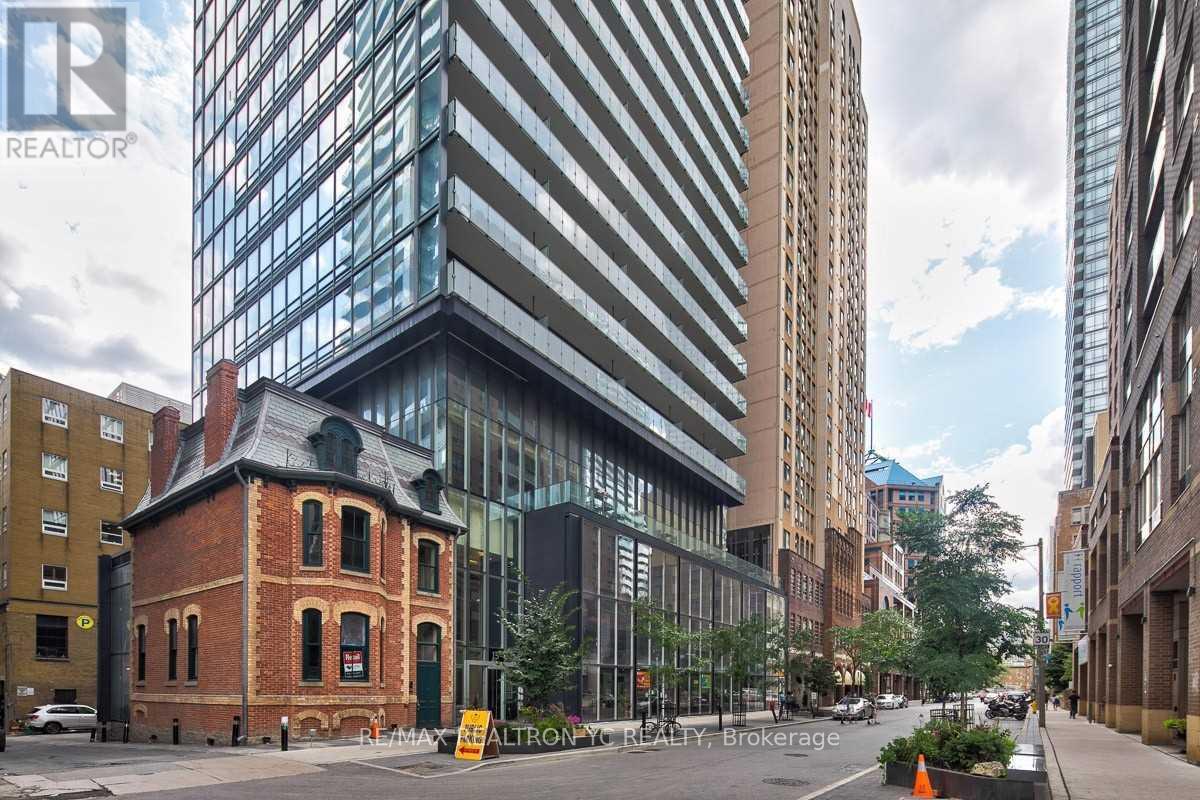4208 - 15 Grenville Street Toronto, Ontario M4Y 0B9
$3,400 Monthly
Prime Downtown Location Yonge & College! Experience urban living at its finest in one of the most sought-after areas in the Downtown Core. This spacious and functional 2-bedroom unit features a desirable northeast exposure with unobstructed views. The intelligently designed split-bedroom layout includes a primary bedroom with a private ensuite and a second full bathroom conveniently located near the second bedroom. Enjoy the open-concept kitchen and dining area, perfect for entertaining, and walk out to a private balcony with city views. Just steps to College Subway Station, Metro grocery store, top restaurants, cafes, shops, and all essential amenities. Includes: 1 parking space and 1 locker. (id:61852)
Property Details
| MLS® Number | C12130971 |
| Property Type | Single Family |
| Community Name | Bay Street Corridor |
| CommunityFeatures | Pet Restrictions |
| Features | Balcony |
| ParkingSpaceTotal | 1 |
| ViewType | View |
Building
| BathroomTotal | 2 |
| BedroomsAboveGround | 2 |
| BedroomsTotal | 2 |
| Amenities | Security/concierge, Exercise Centre, Storage - Locker |
| Appliances | Dishwasher, Dryer, Microwave, Stove, Washer, Refrigerator |
| CoolingType | Central Air Conditioning |
| ExteriorFinish | Concrete |
| FlooringType | Laminate |
| HeatingFuel | Natural Gas |
| HeatingType | Forced Air |
| SizeInterior | 800 - 899 Sqft |
| Type | Apartment |
Parking
| Underground | |
| Garage |
Land
| Acreage | No |
Rooms
| Level | Type | Length | Width | Dimensions |
|---|---|---|---|---|
| Main Level | Living Room | 5.27 m | 4.05 m | 5.27 m x 4.05 m |
| Main Level | Dining Room | 5.27 m | 4.05 m | 5.27 m x 4.05 m |
| Main Level | Kitchen | 5.27 m | 4.05 m | 5.27 m x 4.05 m |
| Main Level | Primary Bedroom | 4.02 m | 2.95 m | 4.02 m x 2.95 m |
| Main Level | Bedroom 2 | 2.74 m | 2.89 m | 2.74 m x 2.89 m |
Interested?
Contact us for more information
Jinhyun Kim
Salesperson
7646 Yonge Street
Thornhill, Ontario L4J 1V9















