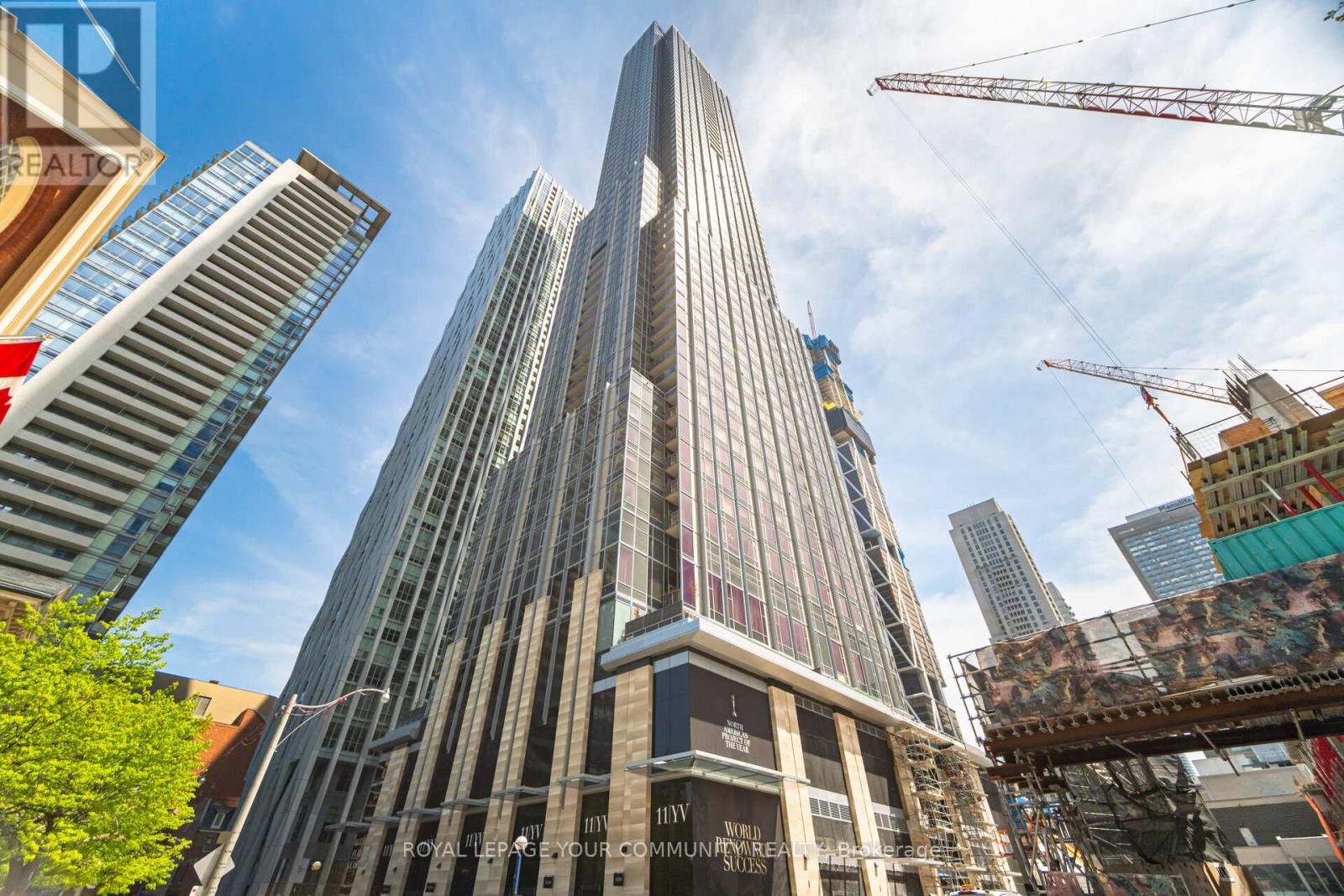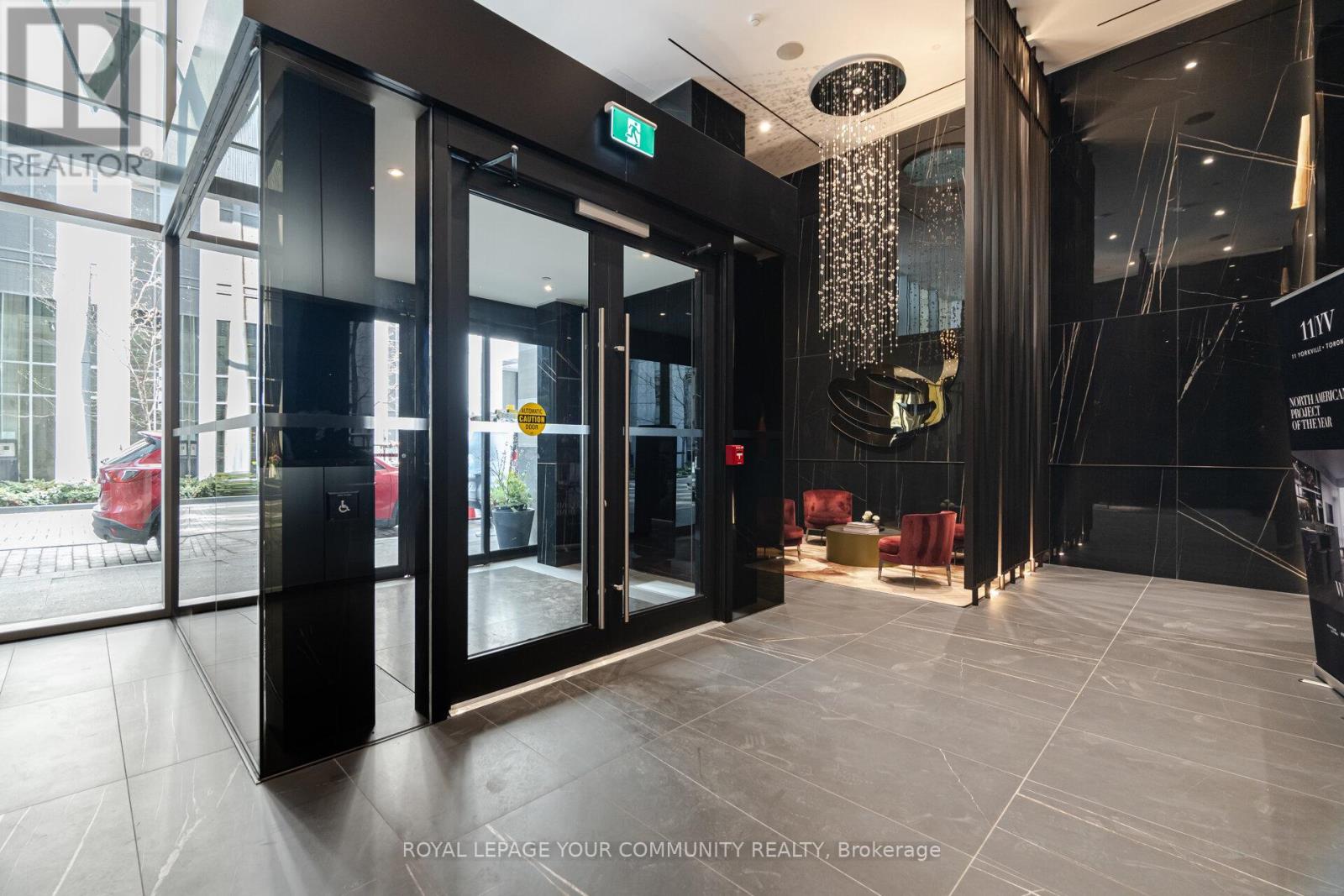4208 - 11 Yorkville Avenue S Toronto, Ontario M4W 1L2
$2,700 Monthly
Stylish 1+Den in Yorkville's Iconic 11 Yorkville. This brand new suite features premium herringbone hardwood, automatic blinds, wine cooler, and sleek designer finishes throughout. Smart, functional layout maximizes space and comfort. Residents enjoy world-class amenities including a spectacular double-height lobby, indoor pool with hot tub, state-of-the-art fitness centre, elegant party room, 24/7 concierge, and visitor parking. Situated in Toronto's most coveted neighbourhood with a perfect Walk Score of 100just steps to Bloor-Yonge TTC, luxury shopping, fine dining, and cultural landmarks. (id:61852)
Property Details
| MLS® Number | C12168626 |
| Property Type | Single Family |
| Neigbourhood | University—Rosedale |
| Community Name | Annex |
| AmenitiesNearBy | Hospital, Park, Place Of Worship, Public Transit |
| CommunityFeatures | Pet Restrictions |
| Features | Carpet Free, In Suite Laundry |
| PoolType | Indoor Pool |
| ViewType | View, City View |
Building
| BathroomTotal | 1 |
| BedroomsAboveGround | 1 |
| BedroomsTotal | 1 |
| Age | New Building |
| Amenities | Exercise Centre, Party Room, Recreation Centre, Separate Electricity Meters, Separate Heating Controls, Security/concierge |
| Appliances | Oven - Built-in, Range, Blinds, Cooktop, Dishwasher, Dryer, Microwave, Oven, Hood Fan, Washer, Wine Fridge, Refrigerator |
| CoolingType | Central Air Conditioning |
| ExteriorFinish | Concrete, Steel |
| FlooringType | Hardwood |
| FoundationType | Concrete |
| HeatingFuel | Electric |
| HeatingType | Forced Air |
| SizeInterior | 500 - 599 Sqft |
| Type | Apartment |
Parking
| No Garage |
Land
| Acreage | No |
| LandAmenities | Hospital, Park, Place Of Worship, Public Transit |
Rooms
| Level | Type | Length | Width | Dimensions |
|---|---|---|---|---|
| Main Level | Living Room | 5.1 m | 3.2 m | 5.1 m x 3.2 m |
| Main Level | Dining Room | 5.1 m | 3.2 m | 5.1 m x 3.2 m |
| Main Level | Kitchen | 5.1 m | 3.2 m | 5.1 m x 3.2 m |
| Main Level | Bedroom | 3.86 m | 2.82 m | 3.86 m x 2.82 m |
| Main Level | Den | 3.18 m | 2.82 m | 3.18 m x 2.82 m |
https://www.realtor.ca/real-estate/28356826/4208-11-yorkville-avenue-s-toronto-annex-annex
Interested?
Contact us for more information
Sep Sepidar
Broker
187 King Street East
Toronto, Ontario M5A 1J5













































