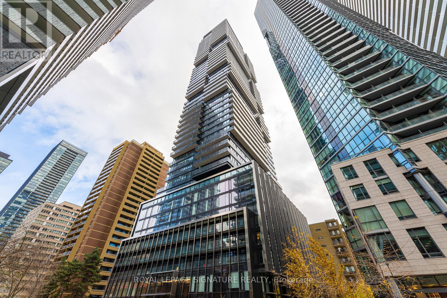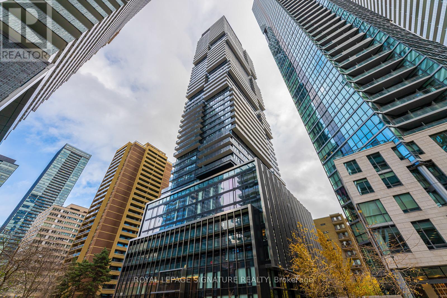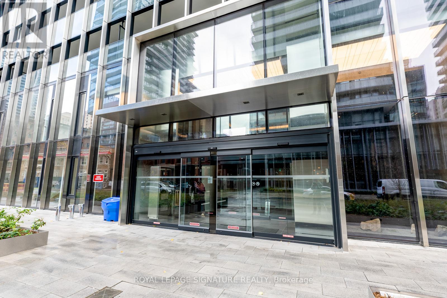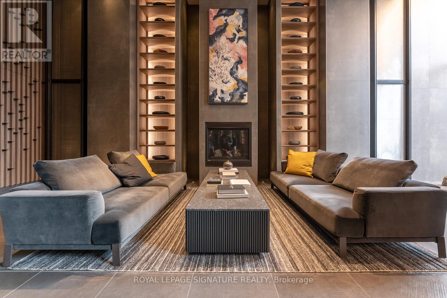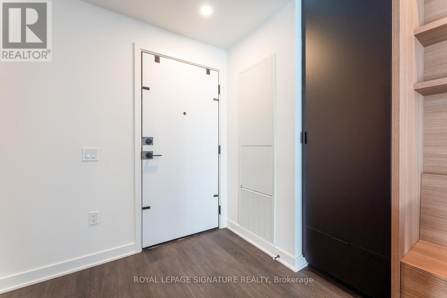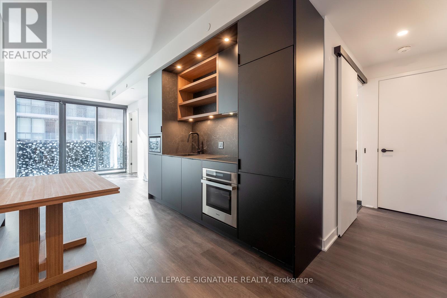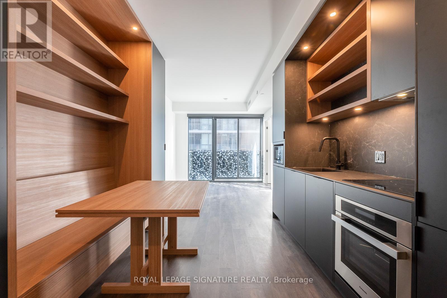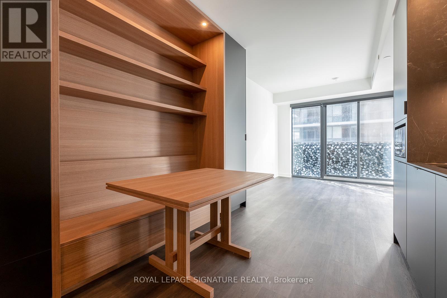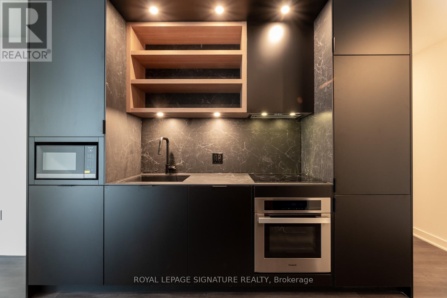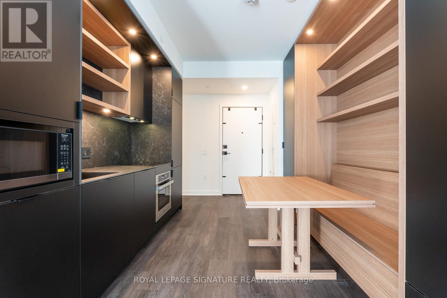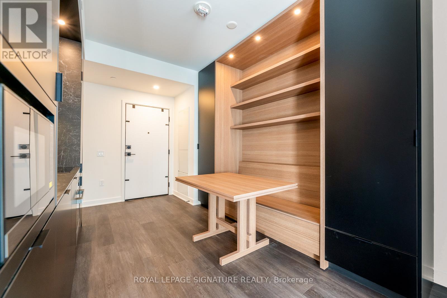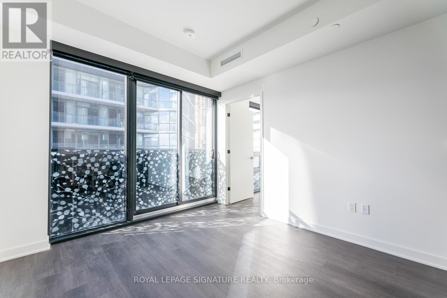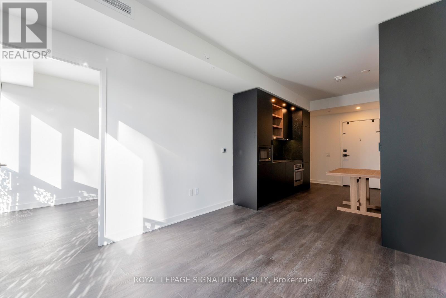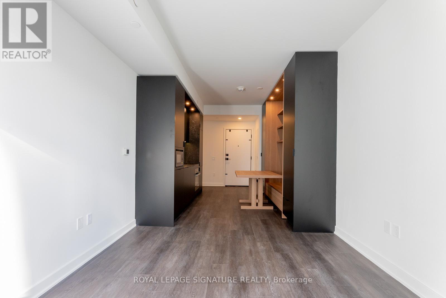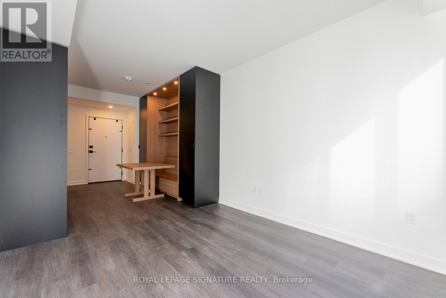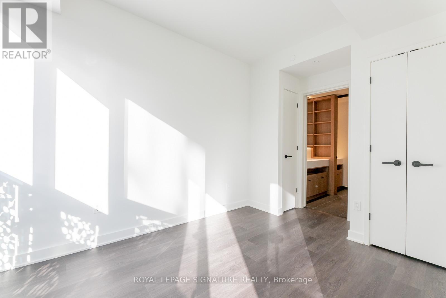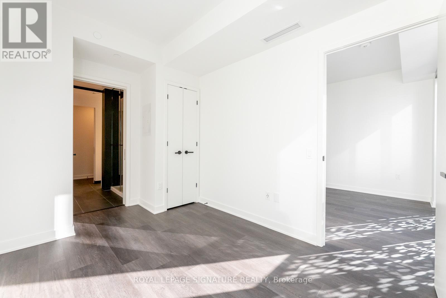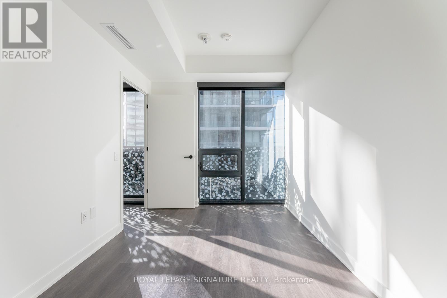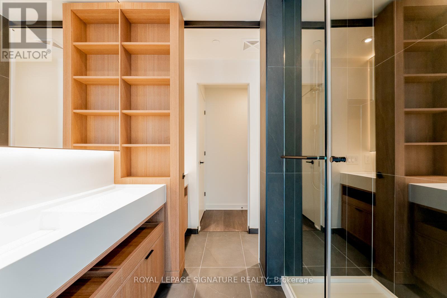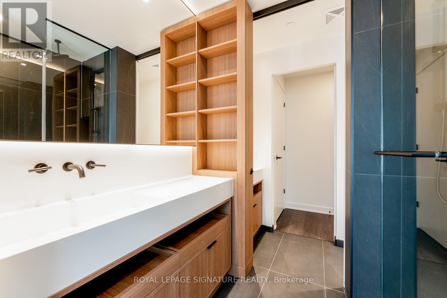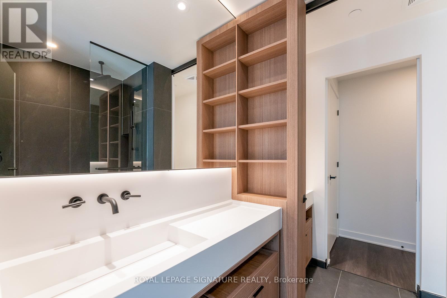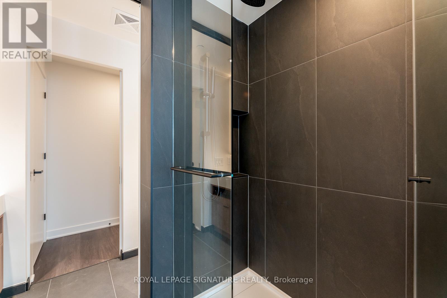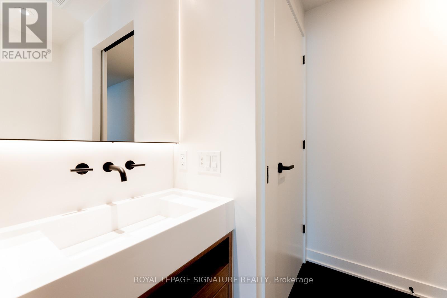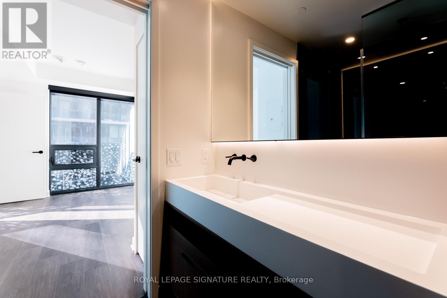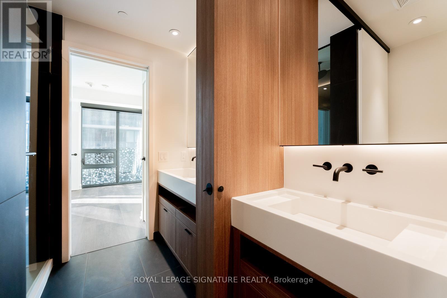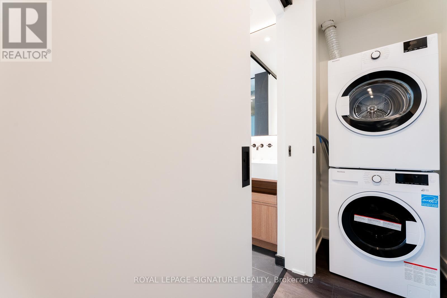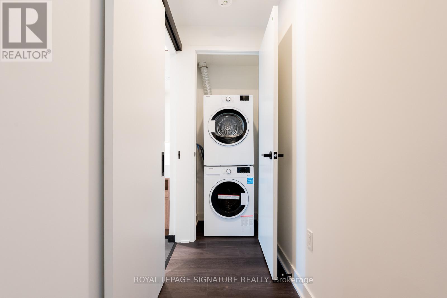4207 - 55 Charles Street Toronto, Ontario M4Y 1S9
$2,350 Monthly
This stylish one-bedroom condo offers a spacious layout and custom features throughout.Key Features:Bedroom: Features a custom-designed closet and an ensuite bathroom with a unique double sink vanity. The bathroom is cleverly divided with a door for added privacy, allowing guests to utilize one sink and toilet while maintaining separation from the shower and another sink.Living & Dining: Enjoy beautiful wood flooring and abundant natural light from floor-to-ceiling windows. The living room opens to a Juliet balcony and features a custom-built dining table with integrated seating, extra storage, and a pantry.Kitchen: A chef's dream with a deep stainless steel sink, undermount lighting, custom cabinetry with built-in organizers, and stone countertops. The kitchen also includes a wood-trimmed dishwasher and refrigerator for a seamless look.Laundry: A separate laundry room provides space for a full-size washer and dryer (id:61852)
Property Details
| MLS® Number | C12488156 |
| Property Type | Single Family |
| Neigbourhood | University—Rosedale |
| Community Name | Church-Yonge Corridor |
| AmenitiesNearBy | Hospital, Park, Place Of Worship, Public Transit |
| CommunityFeatures | Pets Allowed With Restrictions, Community Centre |
| Features | Balcony |
Building
| BathroomTotal | 1 |
| BedroomsAboveGround | 1 |
| BedroomsTotal | 1 |
| Amenities | Security/concierge, Exercise Centre, Party Room, Recreation Centre |
| Appliances | All, Blinds |
| BasementType | None |
| CoolingType | Central Air Conditioning |
| ExteriorFinish | Aluminum Siding, Concrete |
| FireplacePresent | Yes |
| HeatingFuel | Natural Gas |
| HeatingType | Coil Fan |
| SizeInterior | 500 - 599 Sqft |
| Type | Apartment |
Parking
| Underground | |
| No Garage |
Land
| Acreage | No |
| LandAmenities | Hospital, Park, Place Of Worship, Public Transit |
Rooms
| Level | Type | Length | Width | Dimensions |
|---|---|---|---|---|
| Flat | Primary Bedroom | Measurements not available | ||
| Flat | Bathroom | Measurements not available | ||
| Flat | Kitchen | Measurements not available | ||
| Flat | Living Room | Measurements not available |
Interested?
Contact us for more information
Simeon Papailias
Salesperson
8 Sampson Mews Suite 201 The Shops At Don Mills
Toronto, Ontario M3C 0H5
