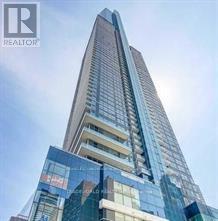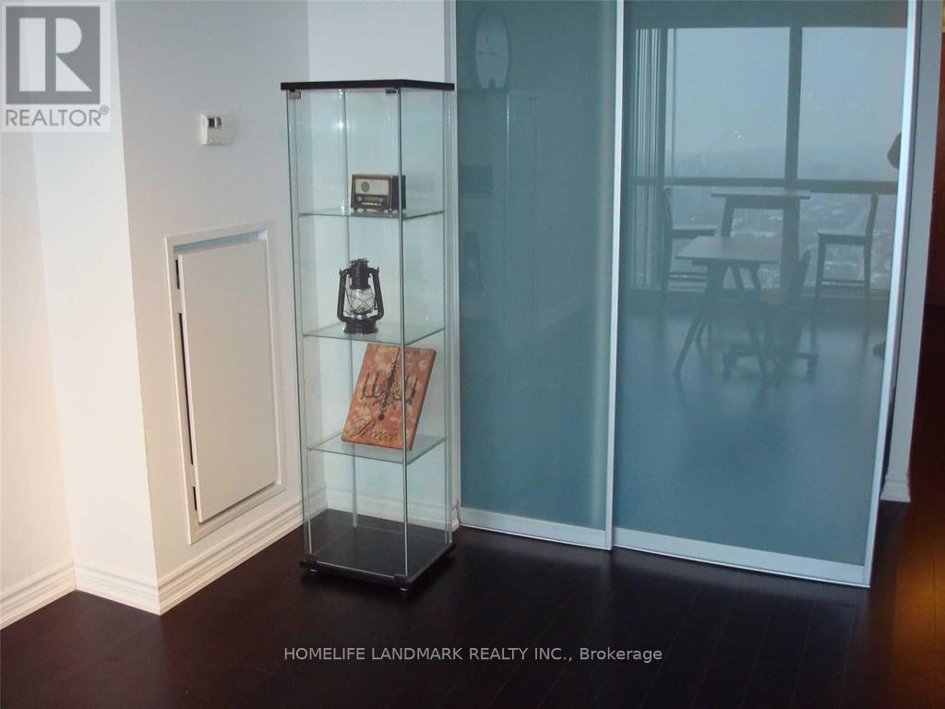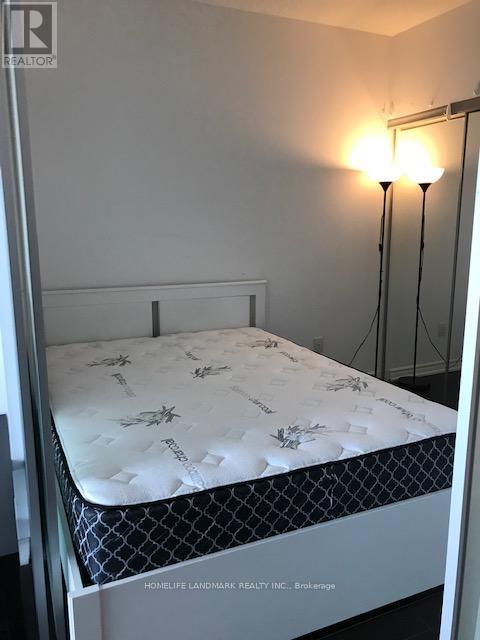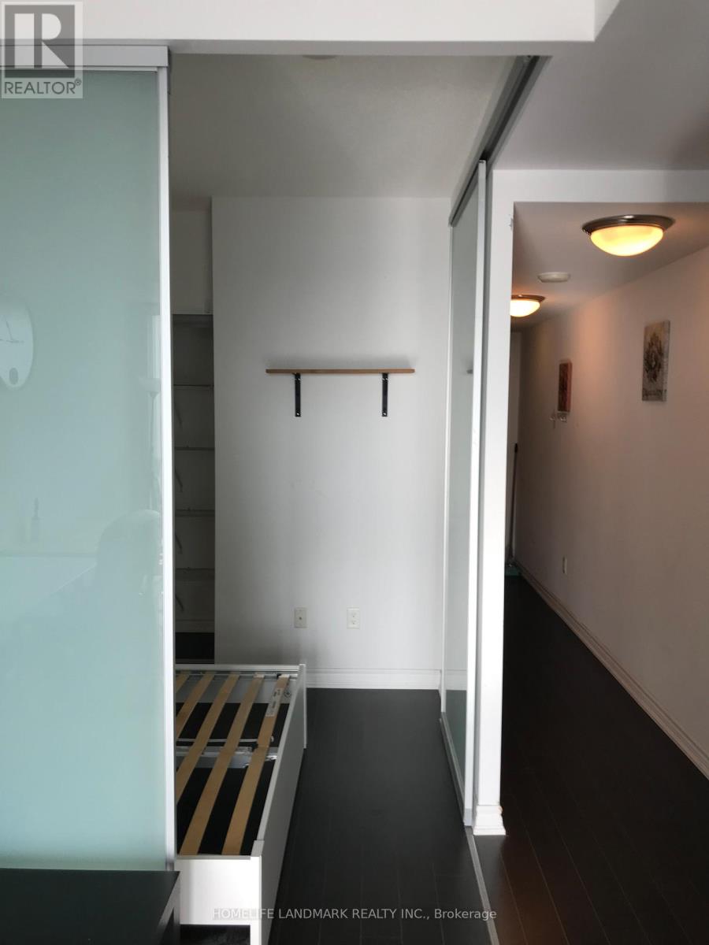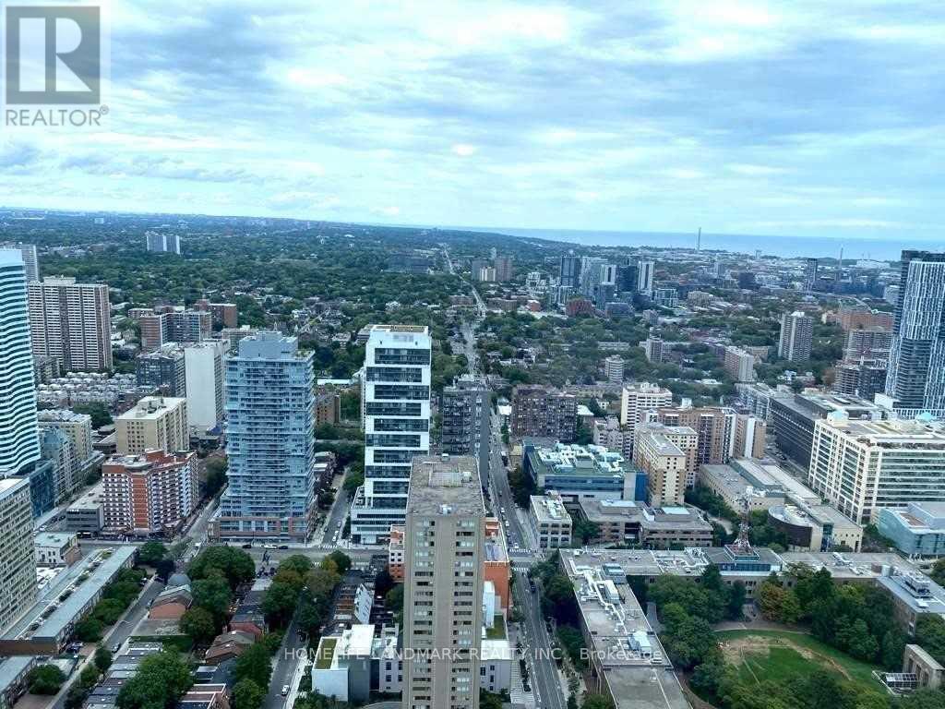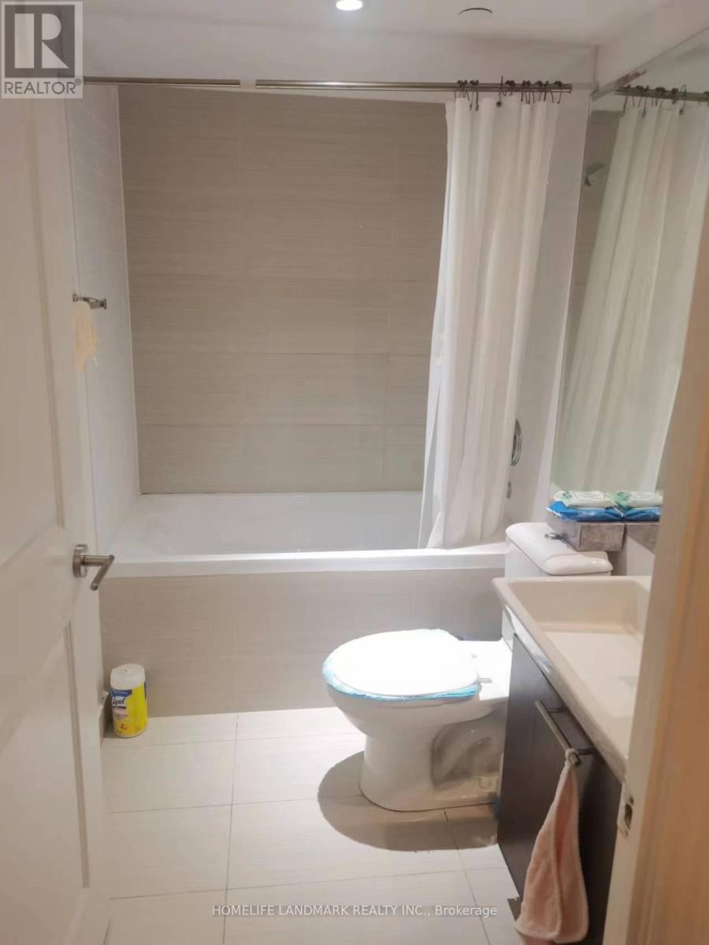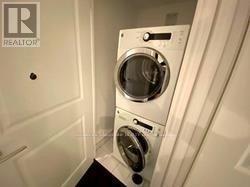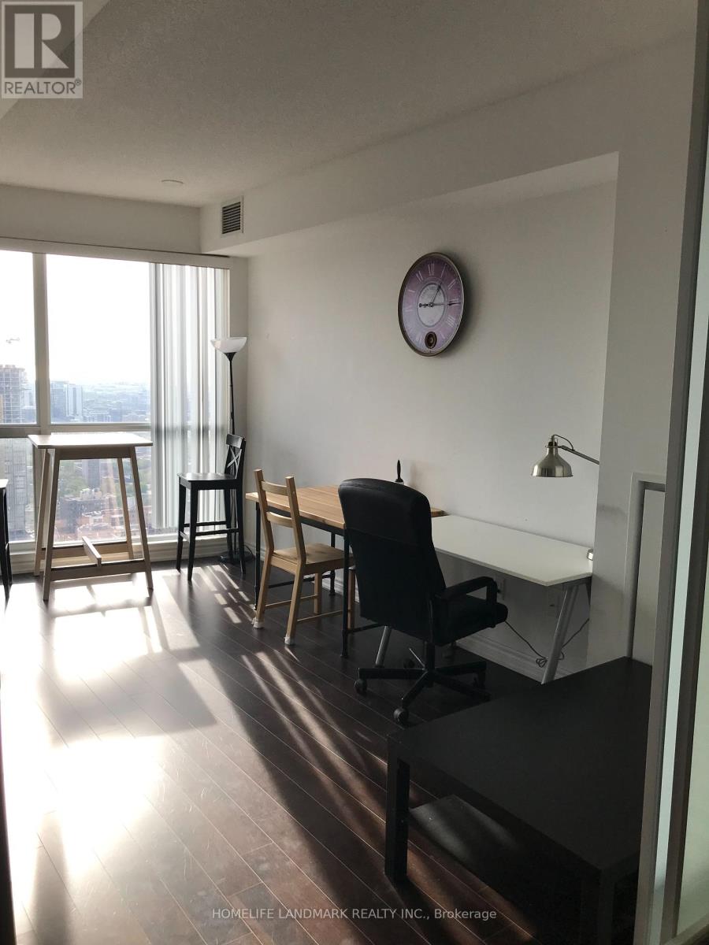4206 - 386 Yonge Street Toronto, Ontario M5B 0A5
$2,200 Monthly
Aura @ College Park. Modern 1 Bed . Spectacular South West View From 42nd Floor, Spacious Open Concept Layout, Open Balcony, Floor To Ceiling Windows, 9' Ceilings, Modern Kitchen, Luxury Finishes, Laminate Throughout. Direct Access To Subway Station, Mins To Eaton Centre, Financial District, U Of T, Ryerson, Hospitals, & More. (id:61852)
Property Details
| MLS® Number | C12203413 |
| Property Type | Single Family |
| Neigbourhood | Yonge-Doris |
| Community Name | Bay Street Corridor |
| AmenitiesNearBy | Hospital, Park, Public Transit, Schools |
| CommunityFeatures | Pet Restrictions, Community Centre |
| Features | Balcony |
| PoolType | Indoor Pool |
Building
| BathroomTotal | 1 |
| BedroomsAboveGround | 1 |
| BedroomsTotal | 1 |
| Amenities | Security/concierge, Exercise Centre, Party Room |
| Appliances | Dishwasher, Dryer, Microwave, Stove, Washer, Window Coverings, Refrigerator |
| CoolingType | Central Air Conditioning |
| ExteriorFinish | Concrete |
| FlooringType | Laminate |
| HeatingFuel | Natural Gas |
| HeatingType | Forced Air |
| SizeInterior | 500 - 599 Sqft |
| Type | Apartment |
Parking
| No Garage |
Land
| Acreage | No |
| LandAmenities | Hospital, Park, Public Transit, Schools |
Rooms
| Level | Type | Length | Width | Dimensions |
|---|---|---|---|---|
| Ground Level | Living Room | 4.95 m | 4.05 m | 4.95 m x 4.05 m |
| Ground Level | Dining Room | 4.95 m | 4.05 m | 4.95 m x 4.05 m |
| Ground Level | Primary Bedroom | 4.95 m | 4.05 m | 4.95 m x 4.05 m |
| Ground Level | Kitchen | 3.06 m | 3.06 m | 3.06 m x 3.06 m |
Interested?
Contact us for more information
Michael Baoyan Huang
Salesperson
7240 Woodbine Ave Unit 103
Markham, Ontario L3R 1A4
