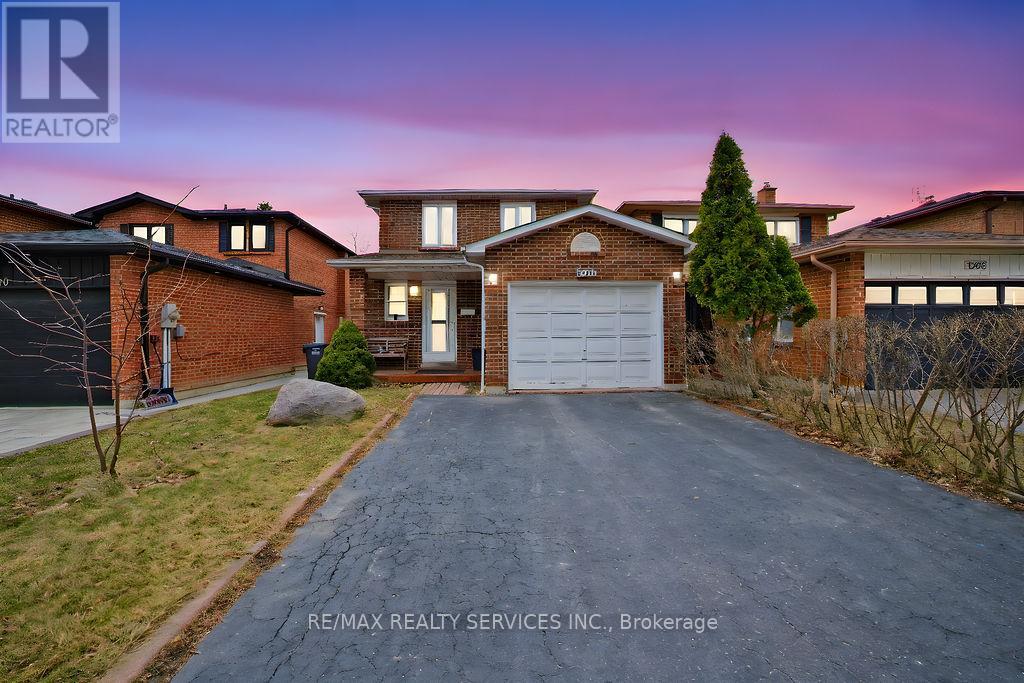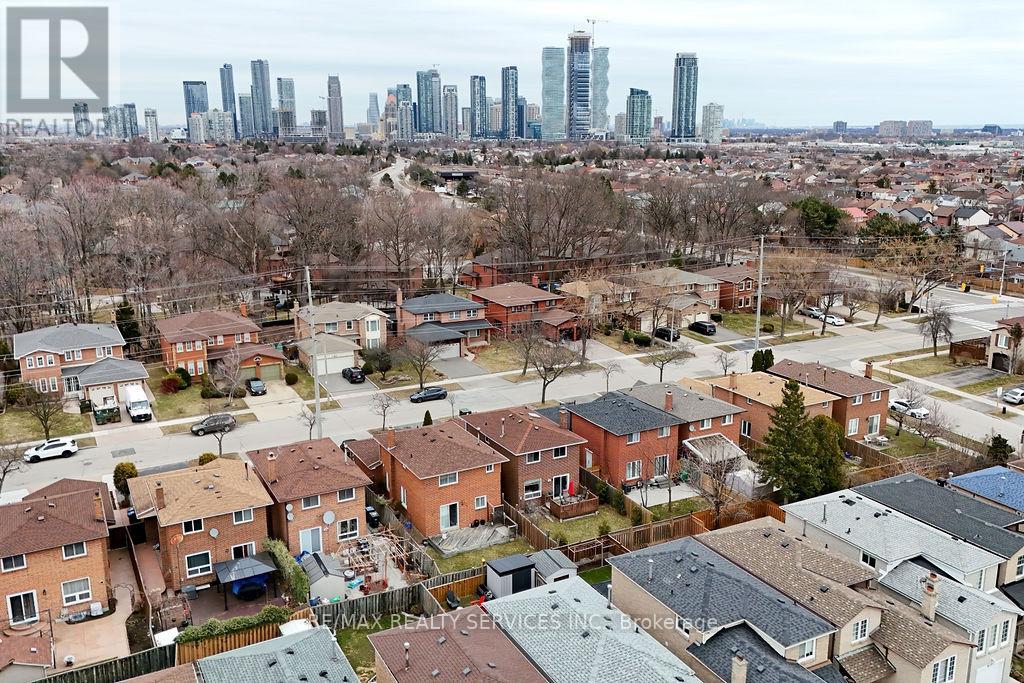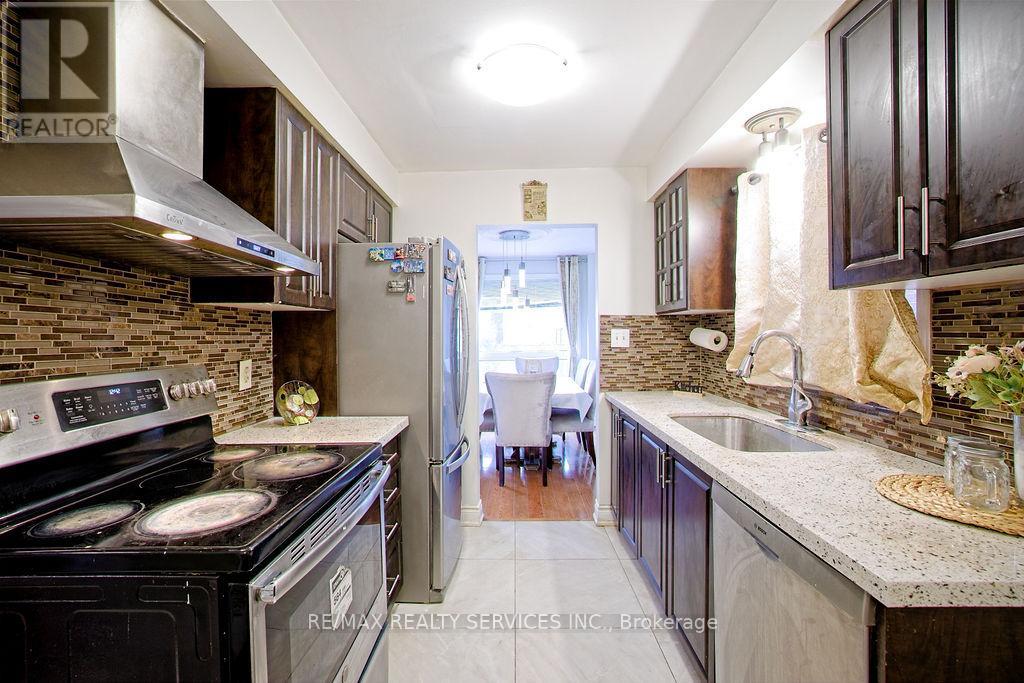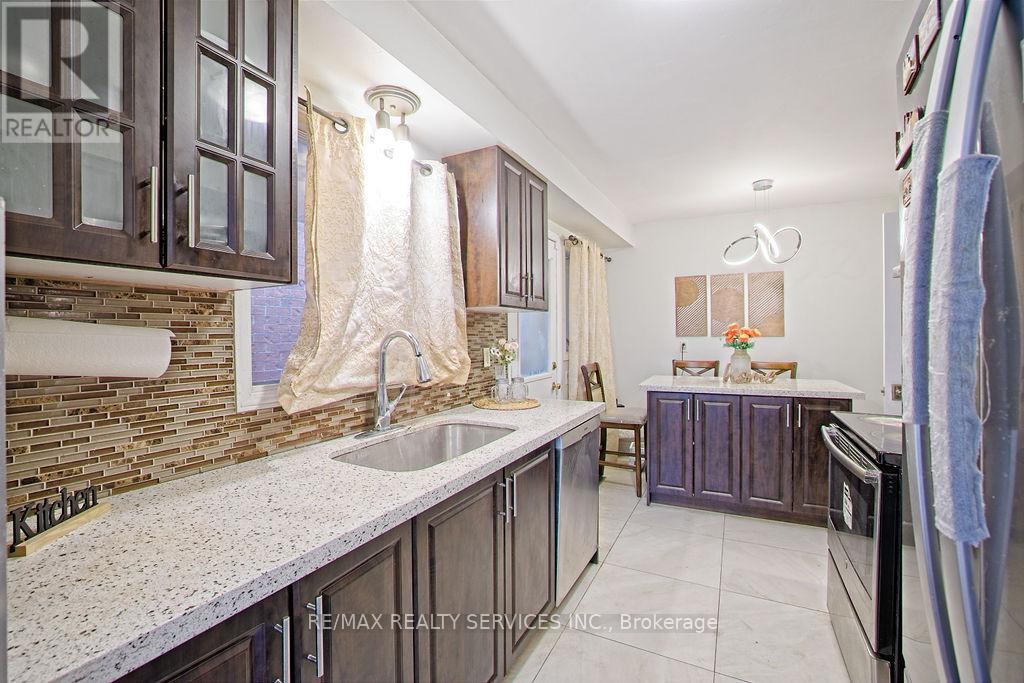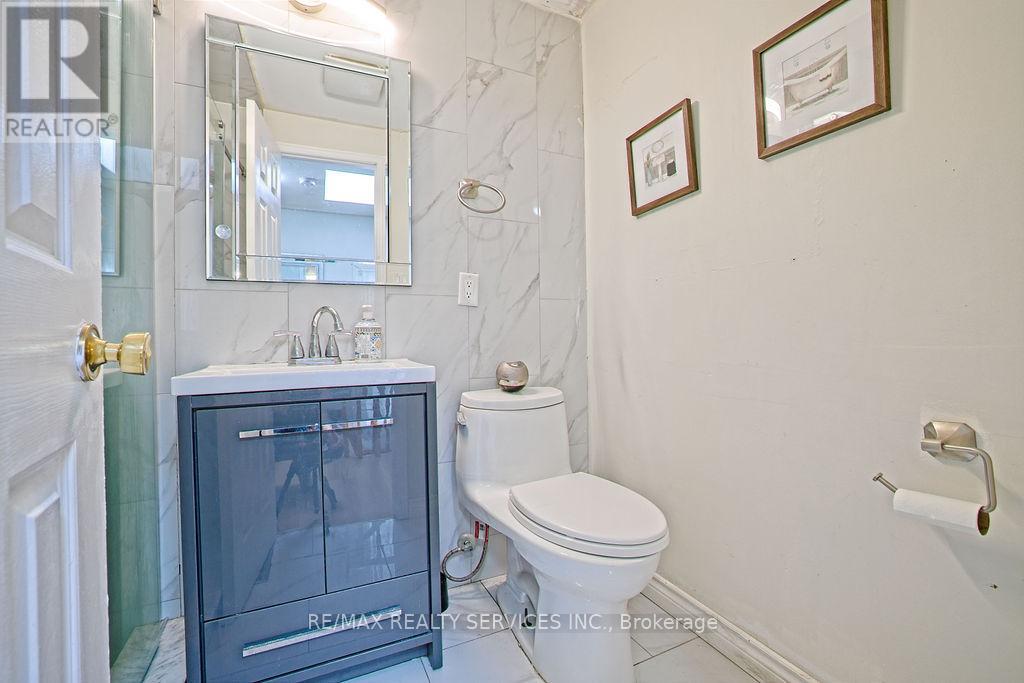4204 Perivale Road Mississauga, Ontario L5C 3Y5
$999,000
Located in Central Mississauga just 5 mins to Square One, this beautifully maintained home offers a spacious & sun-filled layout with 3 large bedrooms, 4 Washrooms and a finished basement featuring a Rec room with fireplace. The property boasts an extra-wide garage, two-car driveway, newer windows 2023, an updated roof updated in 2022 with a skylight, Updated Kitchen and very cozy house. Prime location just steps from Hwy Access, YMCA, Square One, Living Arts Centre, Library, parks, trails, and top schools, with easy access to GO Bus/Train, public transit, shopping, and Hospital! Carpet Free House and even Hot Water tank is owned. We have a Permit to create Separate Basement Entrance (id:61852)
Property Details
| MLS® Number | W12087794 |
| Property Type | Single Family |
| Neigbourhood | Creditview |
| Community Name | Creditview |
| AmenitiesNearBy | Public Transit, Place Of Worship, Schools, Hospital |
| CommunityFeatures | Community Centre |
| Features | Carpet Free |
| ParkingSpaceTotal | 4 |
Building
| BathroomTotal | 4 |
| BedroomsAboveGround | 3 |
| BedroomsBelowGround | 1 |
| BedroomsTotal | 4 |
| Appliances | Blinds, Central Vacuum, Dishwasher, Dryer, Garage Door Opener, Water Heater, Stove, Washer, Refrigerator |
| BasementDevelopment | Finished |
| BasementType | N/a (finished) |
| ConstructionStyleAttachment | Detached |
| CoolingType | Central Air Conditioning |
| ExteriorFinish | Brick |
| FireplacePresent | Yes |
| FlooringType | Hardwood, Ceramic, Vinyl, Laminate |
| FoundationType | Block |
| HalfBathTotal | 1 |
| HeatingFuel | Natural Gas |
| HeatingType | Forced Air |
| StoriesTotal | 2 |
| SizeInterior | 1100 - 1500 Sqft |
| Type | House |
| UtilityWater | Municipal Water |
Parking
| Attached Garage | |
| Garage |
Land
| Acreage | No |
| LandAmenities | Public Transit, Place Of Worship, Schools, Hospital |
| Sewer | Sanitary Sewer |
| SizeDepth | 100 Ft ,1 In |
| SizeFrontage | 30 Ft |
| SizeIrregular | 30 X 100.1 Ft |
| SizeTotalText | 30 X 100.1 Ft |
| ZoningDescription | Res |
Rooms
| Level | Type | Length | Width | Dimensions |
|---|---|---|---|---|
| Second Level | Primary Bedroom | 4.04 m | 3.06 m | 4.04 m x 3.06 m |
| Second Level | Bedroom 2 | 3.04 m | 2.59 m | 3.04 m x 2.59 m |
| Second Level | Bedroom 3 | 3.82 m | 2.38 m | 3.82 m x 2.38 m |
| Basement | Recreational, Games Room | 5.16 m | 2.97 m | 5.16 m x 2.97 m |
| Basement | Bedroom 4 | 4.48 m | 3.02 m | 4.48 m x 3.02 m |
| Main Level | Family Room | 5.79 m | 4.87 m | 5.79 m x 4.87 m |
| Main Level | Dining Room | 5.79 m | 4.87 m | 5.79 m x 4.87 m |
| Main Level | Kitchen | 4.34 m | 3.09 m | 4.34 m x 3.09 m |
https://www.realtor.ca/real-estate/28179427/4204-perivale-road-mississauga-creditview-creditview
Interested?
Contact us for more information
Garry Thind
Broker
