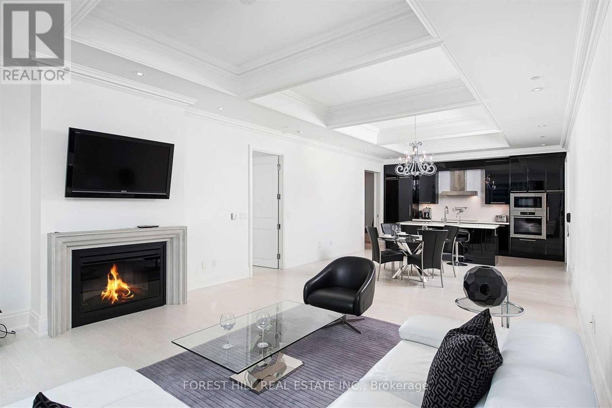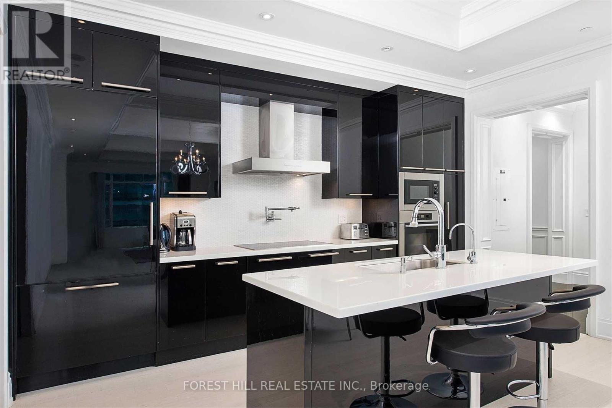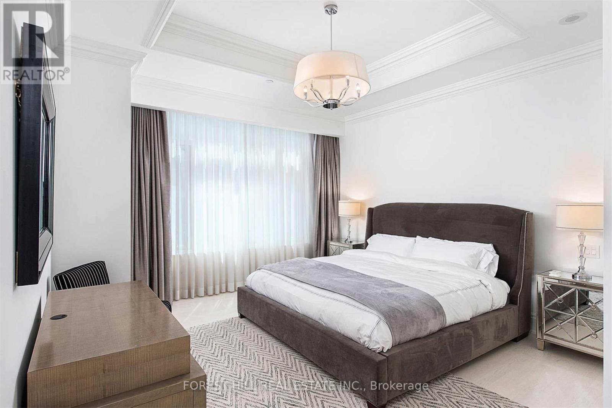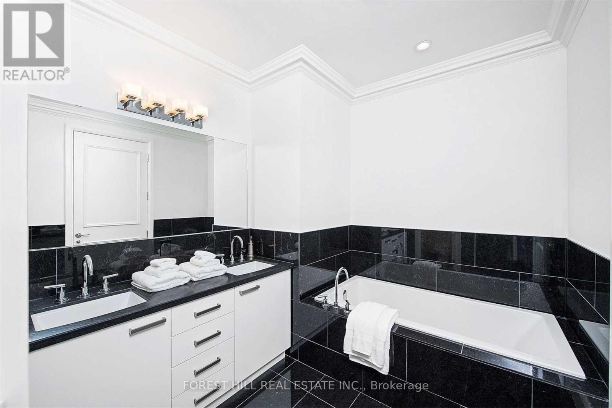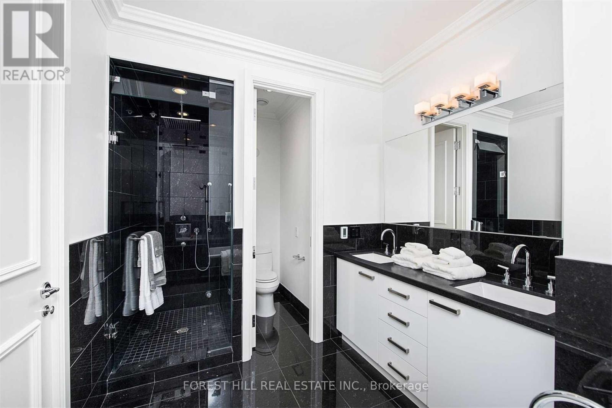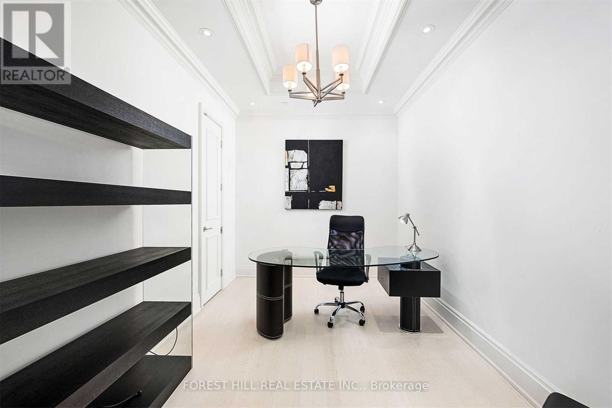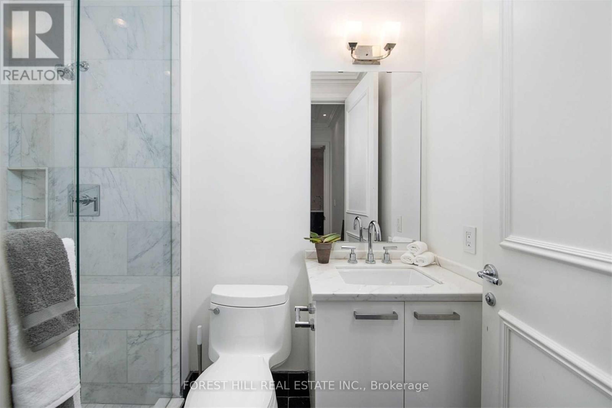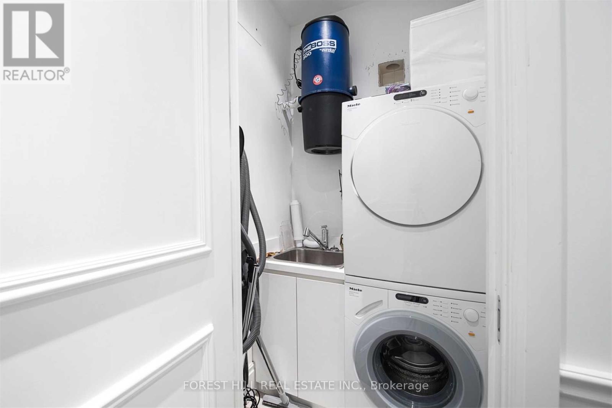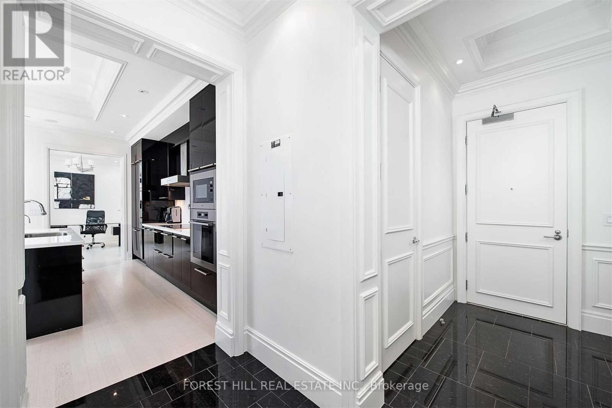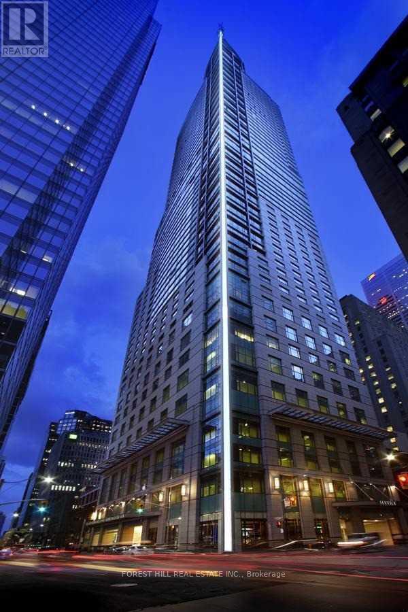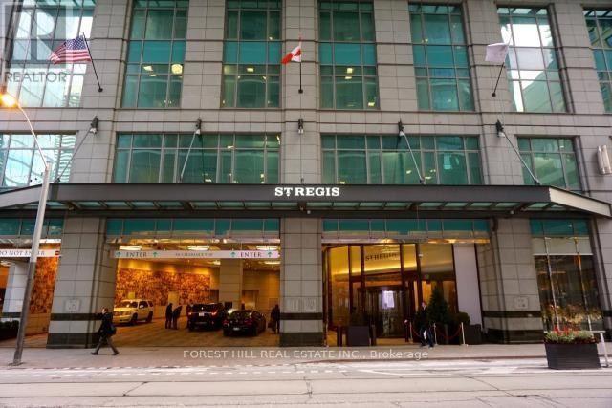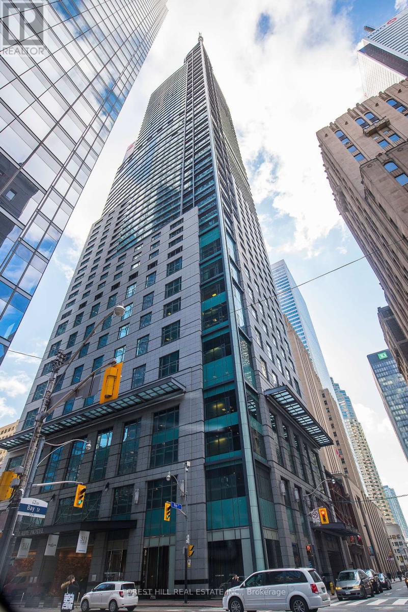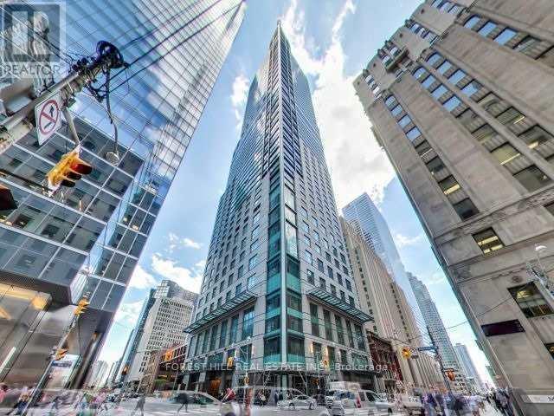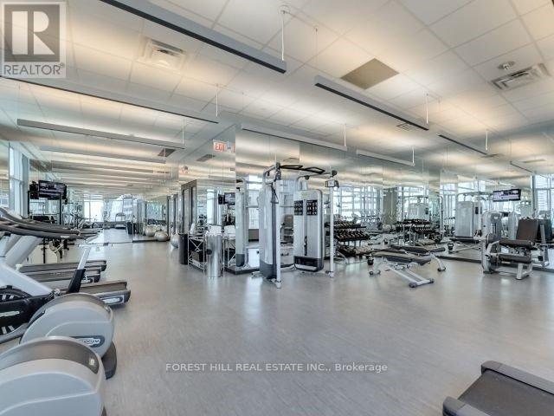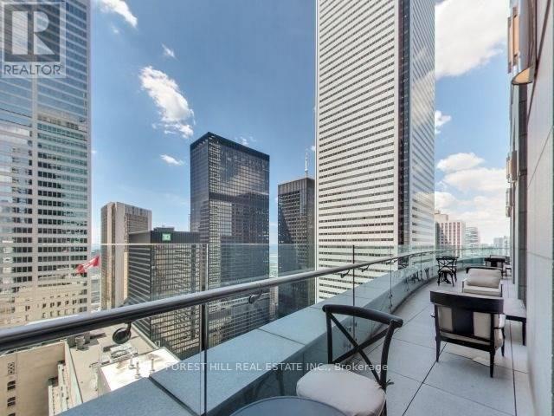4202 - 311 Bay Street Toronto, Ontario M5H 4G5
2 Bedroom
2 Bathroom
1400 - 1599 sqft
Fireplace
Central Air Conditioning
Forced Air
$8,000 Monthly
Beautifully Furnished Executive 1 Bedroom + Den Condo At The Newly Renovated St.Regis! Located In The Heart Of The Financial District,This Unit Offers 1445 Sqft* Of Luxury At Its Finest! Boasting 11Ft Ceilings,Dedicated Elevator,Custom Paneling,Heated Ensuite Floor,Hardwood & Marble Flooring,Gourmet Kitchen With Sleek Contemporary Design & Meile Appliances. Perfect For Business Professionals & Familys'.Come And Be Pampered And Experience The St. Regis Luxury! (id:61852)
Property Details
| MLS® Number | C12204271 |
| Property Type | Single Family |
| Neigbourhood | Spadina—Fort York |
| Community Name | Bay Street Corridor |
| AmenitiesNearBy | Hospital, Park, Schools |
| CommunityFeatures | Pets Not Allowed |
| Features | Balcony |
| ParkingSpaceTotal | 1 |
Building
| BathroomTotal | 2 |
| BedroomsAboveGround | 1 |
| BedroomsBelowGround | 1 |
| BedroomsTotal | 2 |
| Age | 11 To 15 Years |
| Amenities | Security/concierge, Exercise Centre, Sauna, Storage - Locker |
| Appliances | Dishwasher, Dryer, Stove, Washer, Window Coverings, Refrigerator |
| BasementType | None |
| CoolingType | Central Air Conditioning |
| ExteriorFinish | Stone |
| FireplacePresent | Yes |
| FlooringType | Hardwood |
| HeatingFuel | Geo Thermal |
| HeatingType | Forced Air |
| SizeInterior | 1400 - 1599 Sqft |
| Type | Apartment |
Parking
| Underground | |
| Garage |
Land
| Acreage | No |
| LandAmenities | Hospital, Park, Schools |
Rooms
| Level | Type | Length | Width | Dimensions |
|---|---|---|---|---|
| Main Level | Foyer | 1.77 m | 2.38 m | 1.77 m x 2.38 m |
| Main Level | Living Room | 4.85 m | 8.87 m | 4.85 m x 8.87 m |
| Main Level | Kitchen | 4.85 m | 2.83 m | 4.85 m x 2.83 m |
| Main Level | Library | 4.11 m | 2.9 m | 4.11 m x 2.9 m |
| Main Level | Bedroom | 3.99 m | 6.04 m | 3.99 m x 6.04 m |
Interested?
Contact us for more information
Dhiren Patel
Broker
Forest Hill Real Estate Inc.
441 Spadina Road
Toronto, Ontario M5P 2W3
441 Spadina Road
Toronto, Ontario M5P 2W3
