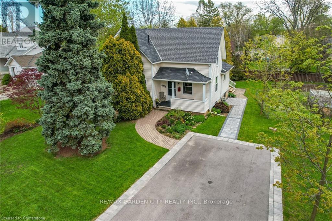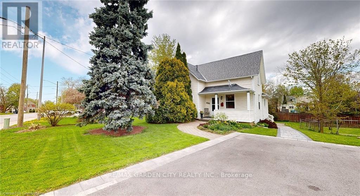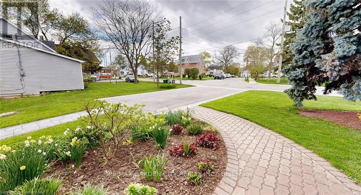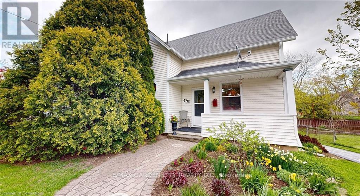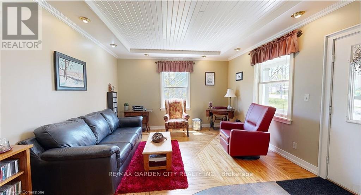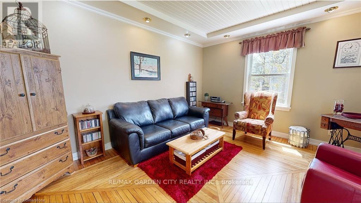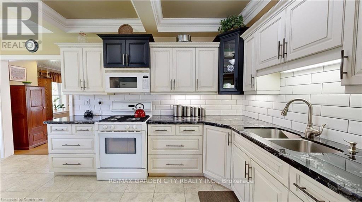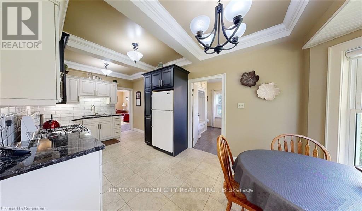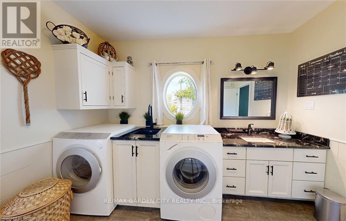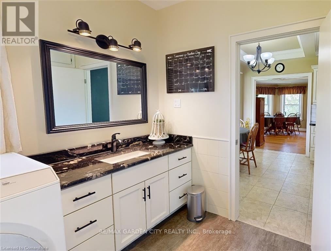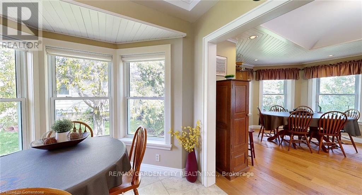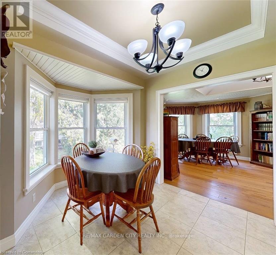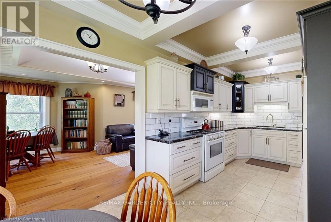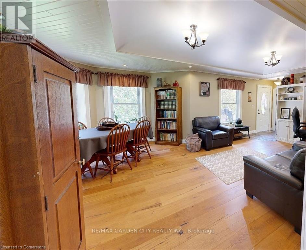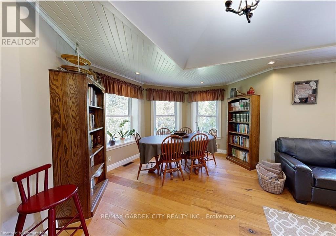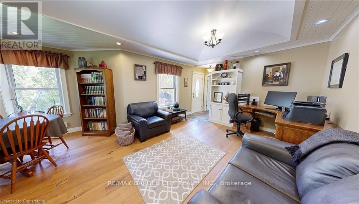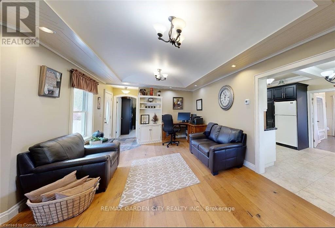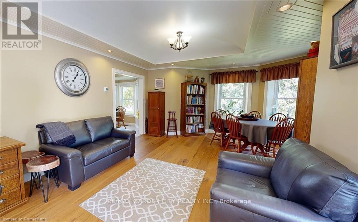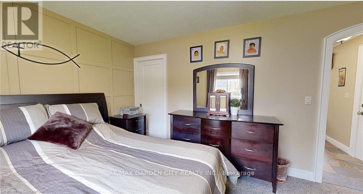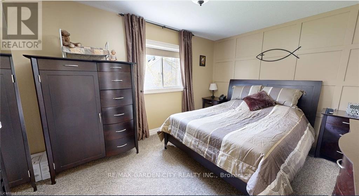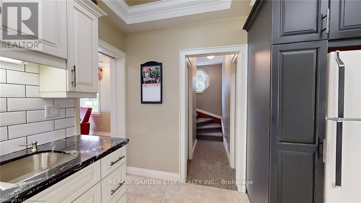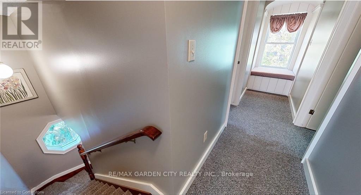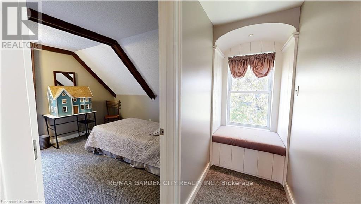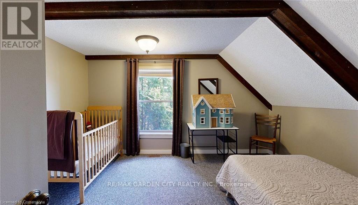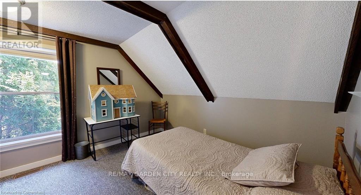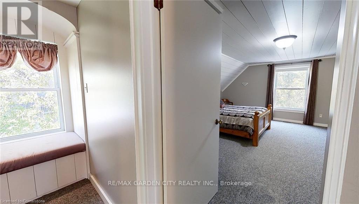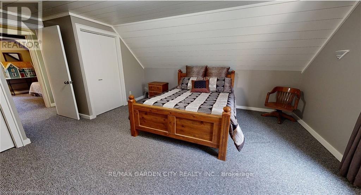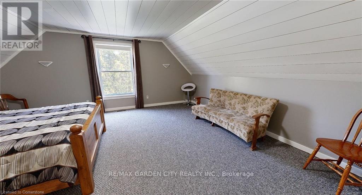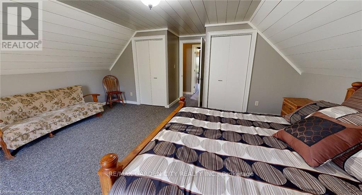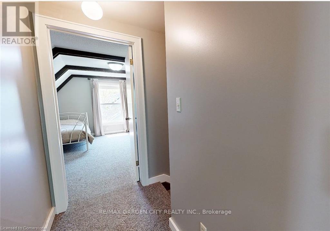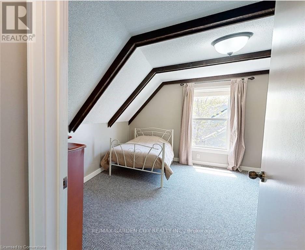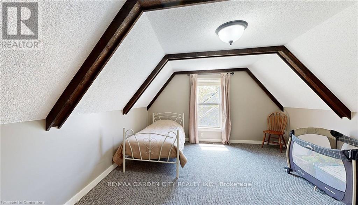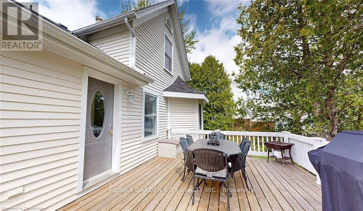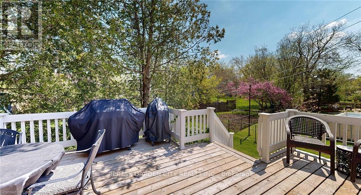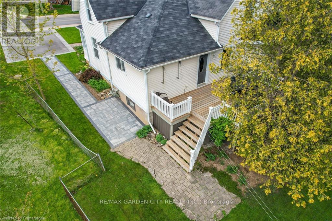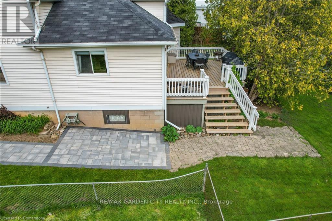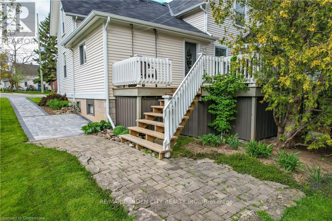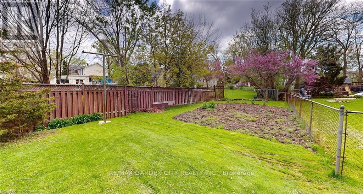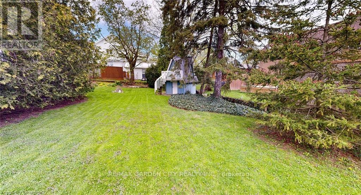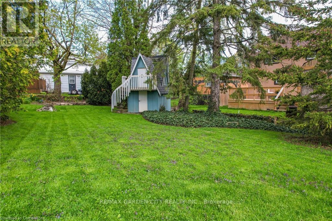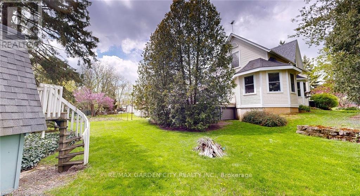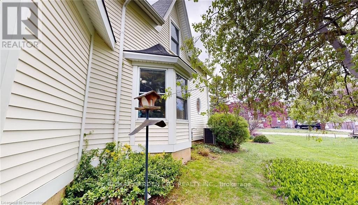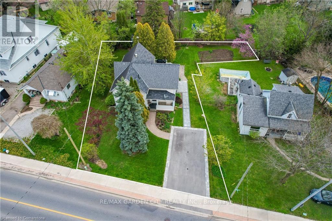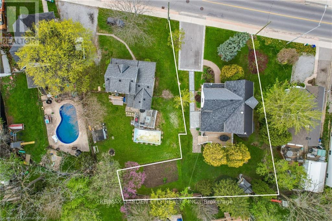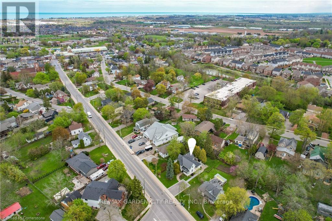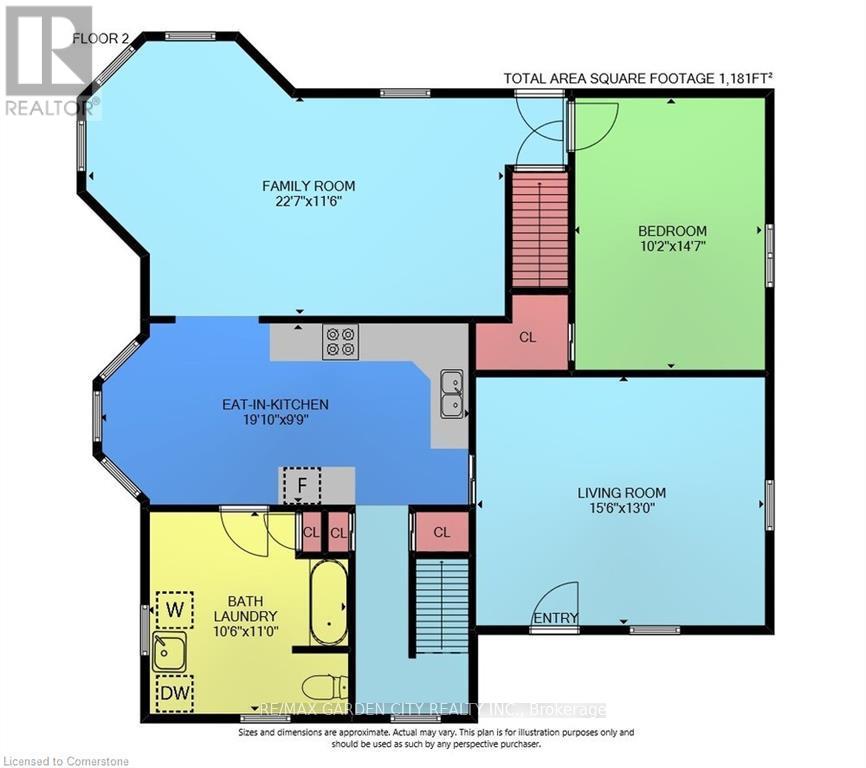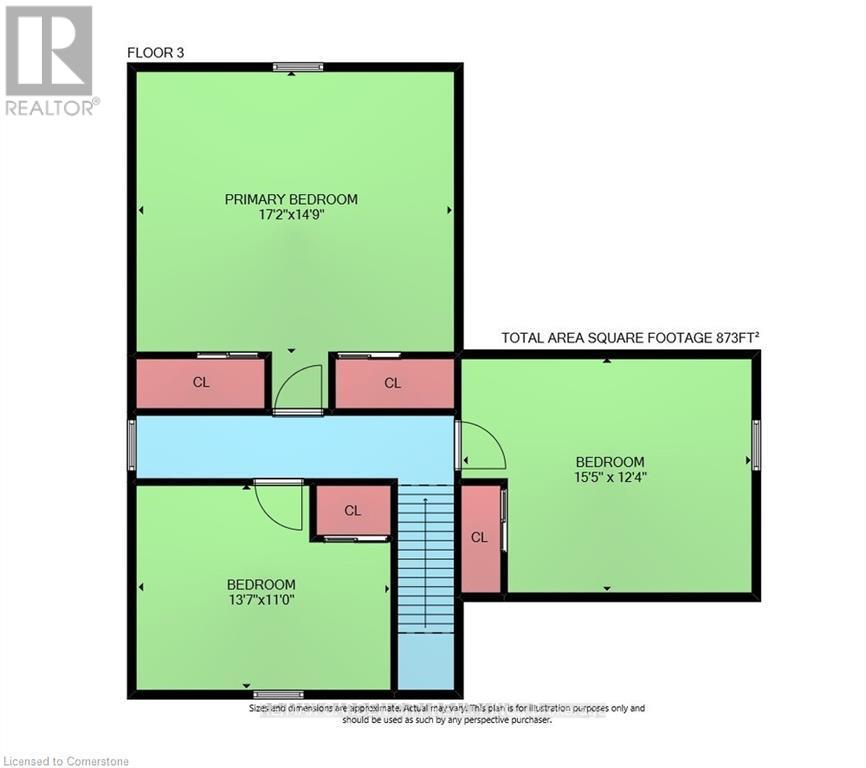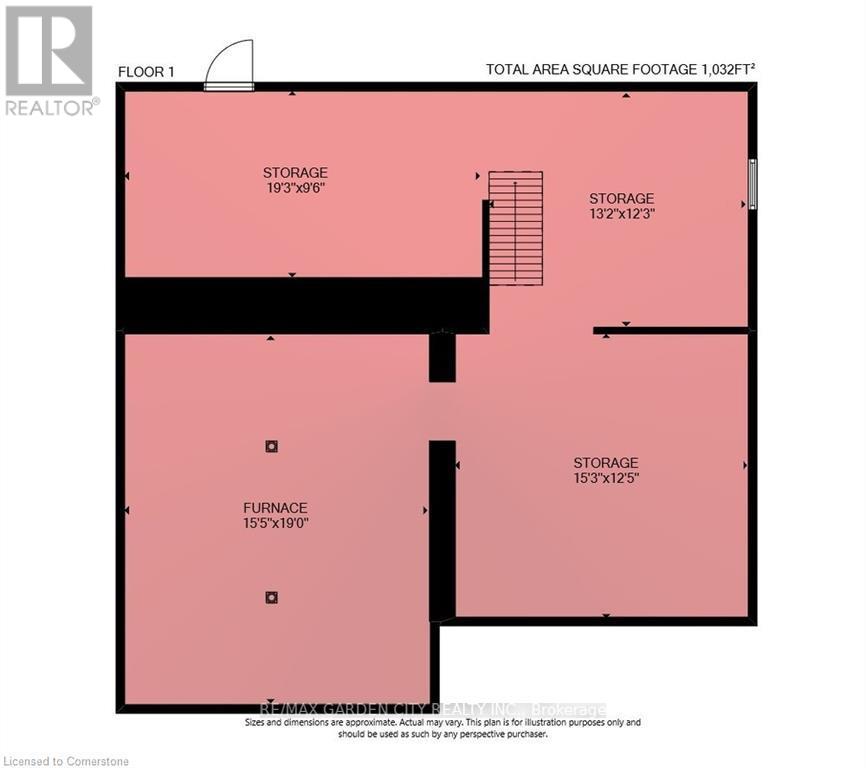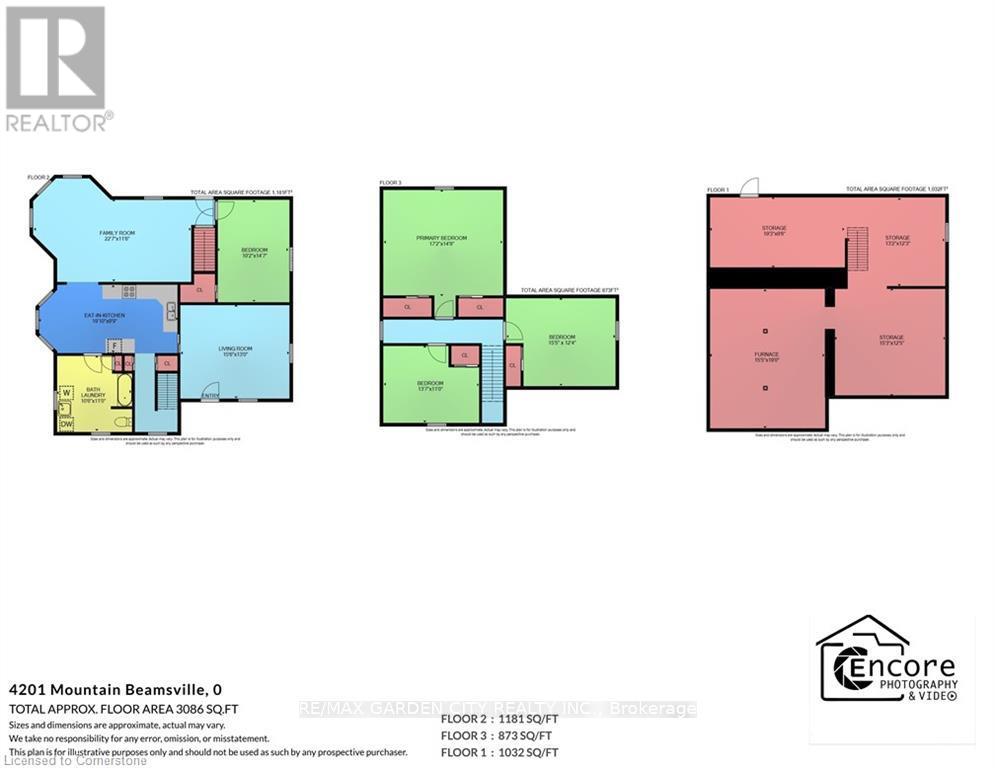4201 Mountain Street Lincoln, Ontario L0R 1B0
$759,000
Impressive home with over 2000 sq feet of above grade finished living space. Everything you need on one floor, ideal for newly empty nesters who desire to have space for family gatherings and guests or great potential for the growing family. The covered front porch welcomes you to this quietly understated home loaded with architectural details from the original hardwood inlay design in the front entry to the modern updated eat in kitchen enhanced by coffered ceilings. Just of the kitchen is a large casual living and dining area with barrel style ceiling and views to back deck and yard below. There is also a large bedroom with walk in closet and a family sized bathroom with laundry on this level. Upstairs you will find 3 oversized bedrooms, 2 with beamed ceilings and plenty of natural light and a small reading nook with under bench storage in the dormer. The primary bedroom at the back of the home has a view to the yard and two closet spaces flanking the entry. The smallest bedroom is directly above the main floor bathroom, allowing easier access to plumbing if one wanted to add an additional bathroom on this level. The basement completed with a workshop area, storage and cold room under the addition of the home and the utility room and crawl space allow for tons of storage. Outside enjoy sitting and barbequing on the raised deck, watching the kids explore and play in the small home of their own, or just sit and relax on a warm summers evening. Deck boast convenient storage below. Driveway with parking for 4 cars, and the walk to town location is perfect. Minutes to the QEW for commuters, close to schools, trails, the escarpment and wineries. Updated 200 amp panel and furnace in last 3 years. Be sure to click the media link to experience the virtual walk through of all this home has to offer. (id:61852)
Property Details
| MLS® Number | X12135217 |
| Property Type | Single Family |
| Community Name | 982 - Beamsville |
| AmenitiesNearBy | Park, Place Of Worship, Schools |
| CommunityFeatures | Community Centre |
| EquipmentType | None |
| Features | Irregular Lot Size |
| ParkingSpaceTotal | 4 |
| RentalEquipmentType | None |
Building
| BathroomTotal | 1 |
| BedroomsAboveGround | 4 |
| BedroomsTotal | 4 |
| Age | 100+ Years |
| Appliances | Water Heater, Water Meter, Dryer, Freezer, Microwave, Stove, Washer, Window Coverings, Refrigerator |
| BasementDevelopment | Partially Finished |
| BasementType | Full (partially Finished) |
| ConstructionStyleAttachment | Detached |
| CoolingType | Central Air Conditioning |
| ExteriorFinish | Vinyl Siding |
| FoundationType | Poured Concrete, Block |
| HeatingFuel | Natural Gas |
| HeatingType | Forced Air |
| StoriesTotal | 2 |
| SizeInterior | 2000 - 2500 Sqft |
| Type | House |
| UtilityWater | Municipal Water |
Parking
| No Garage |
Land
| Acreage | No |
| LandAmenities | Park, Place Of Worship, Schools |
| Sewer | Sanitary Sewer |
| SizeDepth | 128 Ft |
| SizeFrontage | 66 Ft |
| SizeIrregular | 66 X 128 Ft |
| SizeTotalText | 66 X 128 Ft |
| ZoningDescription | Rm1 |
Rooms
| Level | Type | Length | Width | Dimensions |
|---|---|---|---|---|
| Second Level | Bedroom | 4.7 m | 3.76 m | 4.7 m x 3.76 m |
| Second Level | Bedroom | 4.14 m | 3.35 m | 4.14 m x 3.35 m |
| Second Level | Bedroom | 5.23 m | 4.5 m | 5.23 m x 4.5 m |
| Basement | Other | 4.65 m | 3.78 m | 4.65 m x 3.78 m |
| Basement | Utility Room | 4.7 m | 5.79 m | 4.7 m x 5.79 m |
| Basement | Cold Room | Measurements not available | ||
| Basement | Workshop | 4.01 m | 3.73 m | 4.01 m x 3.73 m |
| Basement | Other | 5.87 m | 2.9 m | 5.87 m x 2.9 m |
| Main Level | Living Room | 4.72 m | 3.96 m | 4.72 m x 3.96 m |
| Main Level | Kitchen | 6.05 m | 2.97 m | 6.05 m x 2.97 m |
| Main Level | Bathroom | 5.13 m | 3.35 m | 5.13 m x 3.35 m |
| Main Level | Living Room | 6.88 m | 3.51 m | 6.88 m x 3.51 m |
| Main Level | Bedroom | 3.1 m | 4.44 m | 3.1 m x 4.44 m |
https://www.realtor.ca/real-estate/28284078/4201-mountain-street-lincoln-beamsville-982-beamsville
Interested?
Contact us for more information
E. Wayne Quirk
Broker of Record
145 Carlton St Suite 100
St. Catharines, Ontario L2R 1R5
