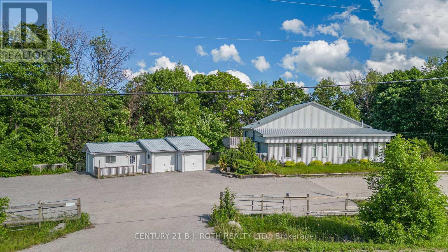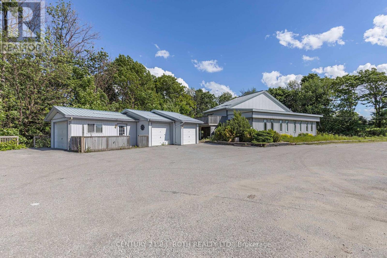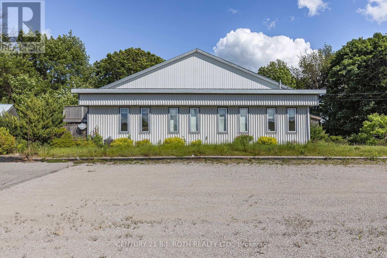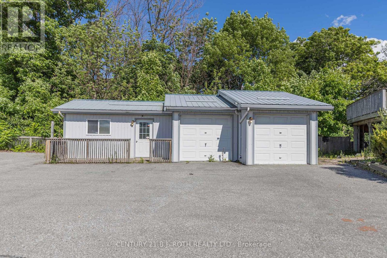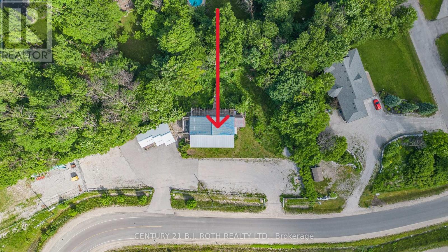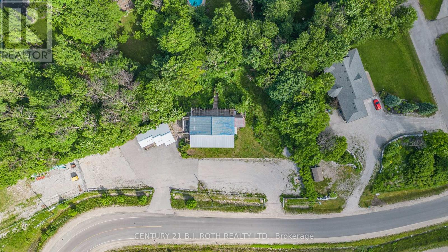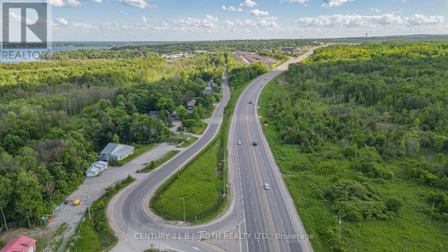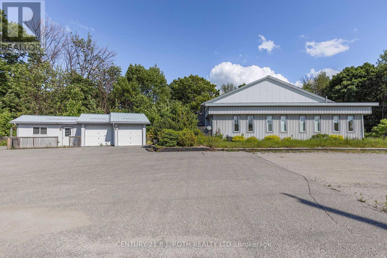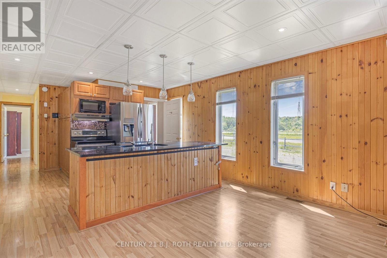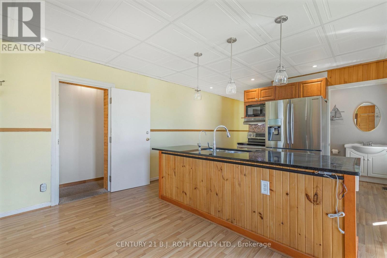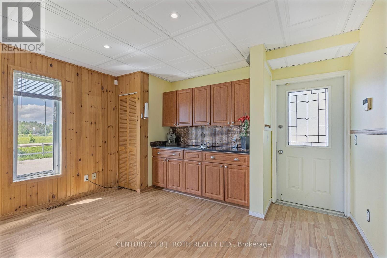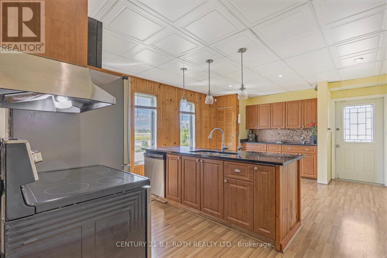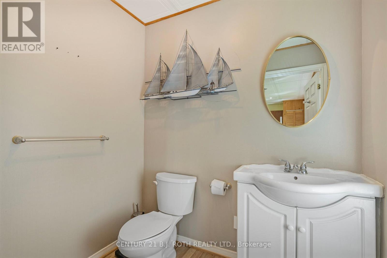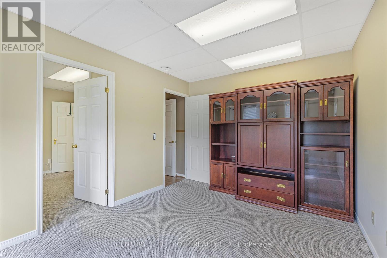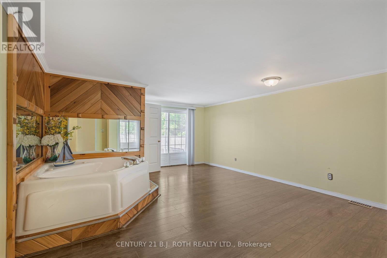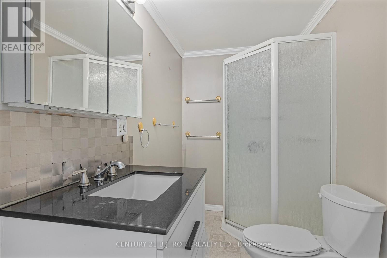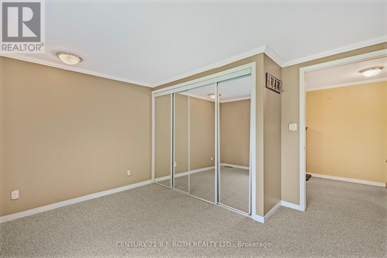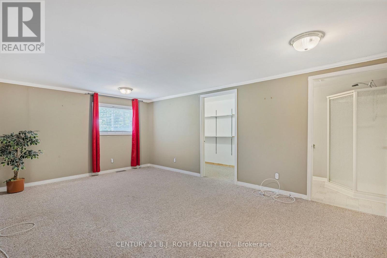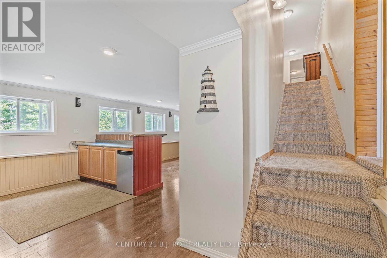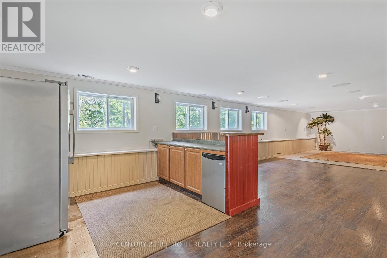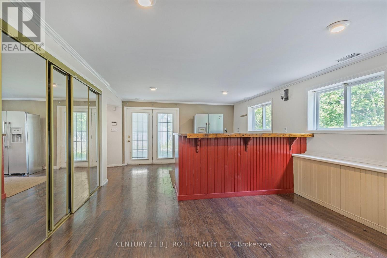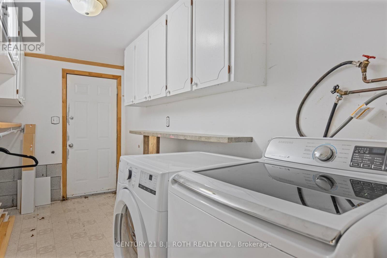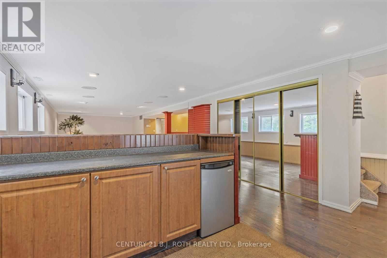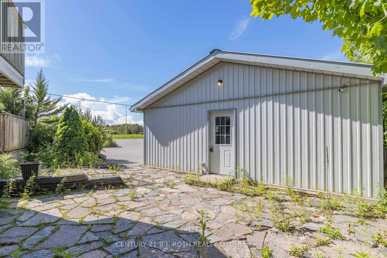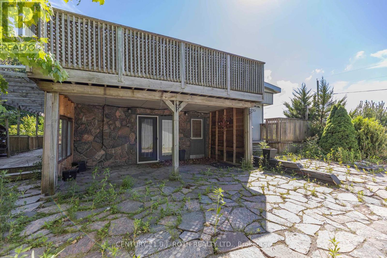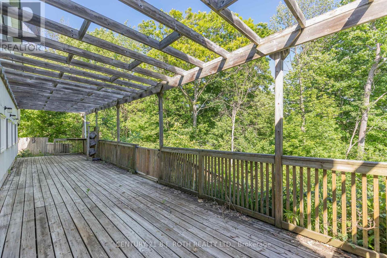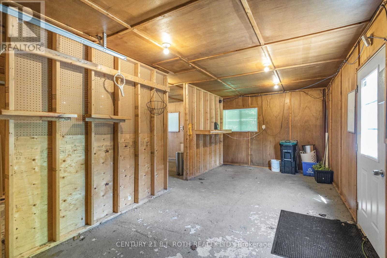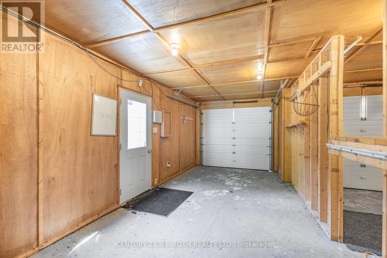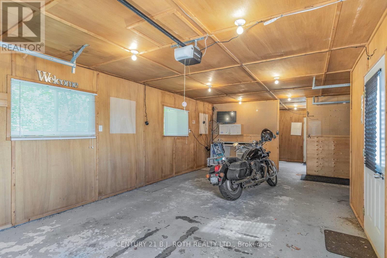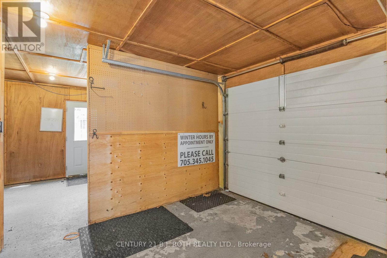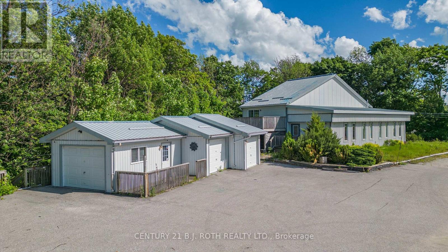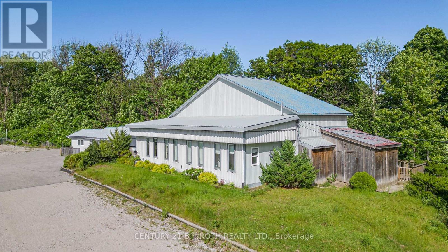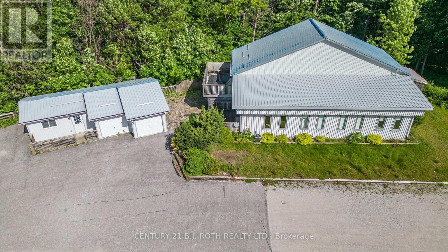4201 Huronia Road Severn, Ontario L3V 6H3
$999,500
Seller Mortgage Terms Possible/Orillia North Edge/Live-Work/Large Home + Triple Car + 1 acre (.84)/Zoned C4 Highway Comm/Potential C4 uses residential,commercial,access dwelling, bus or professional or administrative office,building supply, service, rental, hotel, marina, market, repair and auto body, retail, outdoor storage, self-storage, taxi services, vet clinic ++++/Apprx 25 years old /drilled well/septic system/Large paved-gravel drive /View almost anytime/Easy access from Highway 11 N or Huronia Road/Check out the multi media/Note Half of north fenced compound is part of subject property **EXTRAS** 2 Fridges/Stove/DW/Washer/Dryer** Potential Seller Terms/Tons of Pictures and Video/Vacant View almost anytime/About half of fenced compound part of this property (id:61852)
Property Details
| MLS® Number | S11971151 |
| Property Type | Single Family |
| Community Name | Rural Severn |
| ParkingSpaceTotal | 23 |
Building
| BathroomTotal | 3 |
| BedroomsAboveGround | 3 |
| BedroomsTotal | 3 |
| Age | 16 To 30 Years |
| Appliances | Dryer, Stove, Washer, Two Refrigerators |
| BasementDevelopment | Finished |
| BasementFeatures | Walk Out |
| BasementType | N/a (finished) |
| ConstructionStyleAttachment | Detached |
| ConstructionStyleSplitLevel | Backsplit |
| CoolingType | Central Air Conditioning |
| ExteriorFinish | Steel |
| FoundationType | Block |
| HeatingFuel | Natural Gas |
| HeatingType | Forced Air |
| SizeInterior | 2000 - 2500 Sqft |
| Type | House |
| UtilityWater | Drilled Well |
Parking
| Detached Garage | |
| Garage |
Land
| Acreage | No |
| Sewer | Septic System |
| SizeDepth | 177 Ft |
| SizeFrontage | 350 Ft |
| SizeIrregular | 350 X 177 Ft ; Irregular (.84 A) |
| SizeTotalText | 350 X 177 Ft ; Irregular (.84 A)|1/2 - 1.99 Acres |
| ZoningDescription | C4 Hwy Commercial Severn |
Rooms
| Level | Type | Length | Width | Dimensions |
|---|---|---|---|---|
| Second Level | Primary Bedroom | 5.38 m | 4.65 m | 5.38 m x 4.65 m |
| Second Level | Bedroom | 5.84 m | 3.61 m | 5.84 m x 3.61 m |
| Second Level | Bedroom | 3.84 m | 3.45 m | 3.84 m x 3.45 m |
| Lower Level | Utility Room | 4.17 m | 1.55 m | 4.17 m x 1.55 m |
| Lower Level | Great Room | 13.72 m | 3.91 m | 13.72 m x 3.91 m |
| Lower Level | Laundry Room | 4.22 m | 1.78 m | 4.22 m x 1.78 m |
| Main Level | Kitchen | 4.09 m | 2.95 m | 4.09 m x 2.95 m |
| Main Level | Eating Area | 3.12 m | 2.9 m | 3.12 m x 2.9 m |
| Main Level | Bathroom | 2.01 m | 1.55 m | 2.01 m x 1.55 m |
| Main Level | Dining Room | 3.56 m | 3.02 m | 3.56 m x 3.02 m |
| Main Level | Living Room | 4.09 m | 3.02 m | 4.09 m x 3.02 m |
Utilities
| Electricity | Installed |
https://www.realtor.ca/real-estate/27911564/4201-huronia-road-severn-rural-severn
Interested?
Contact us for more information
Ron Northmore
Broker
355 Bayfield Street, Unit 5, 106299 & 100088
Barrie, Ontario L4M 3C3
