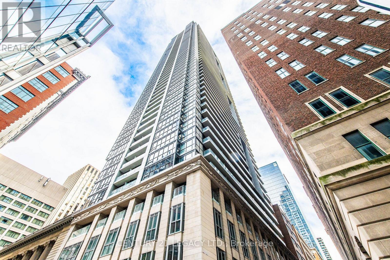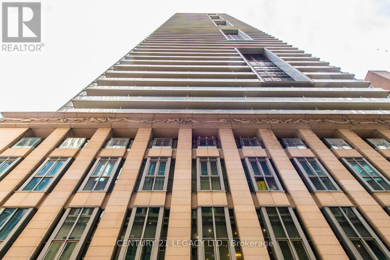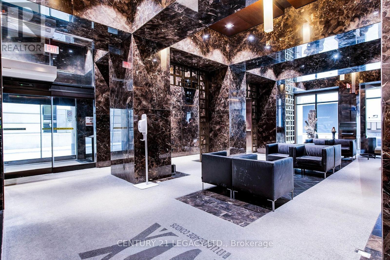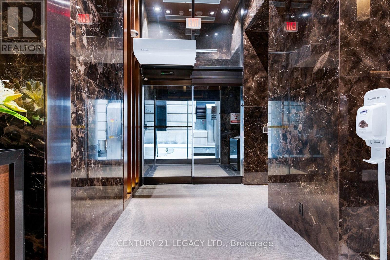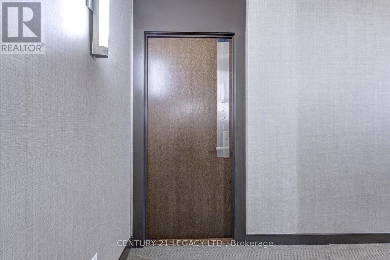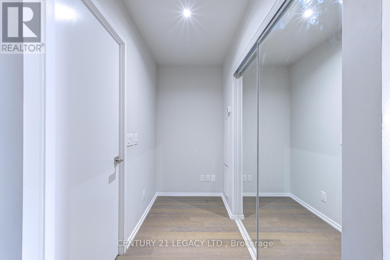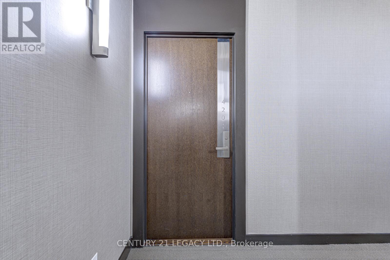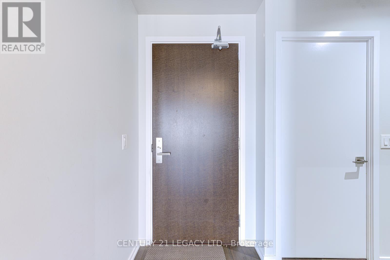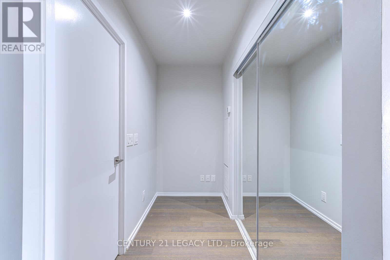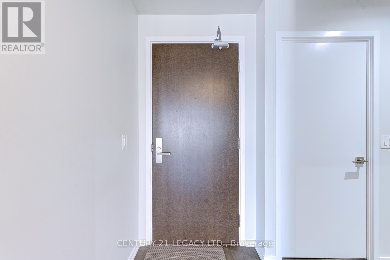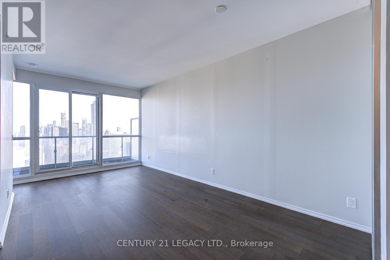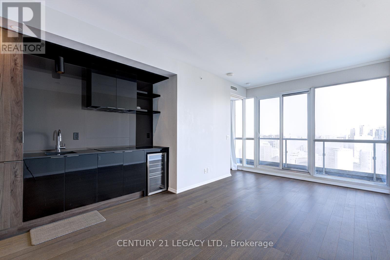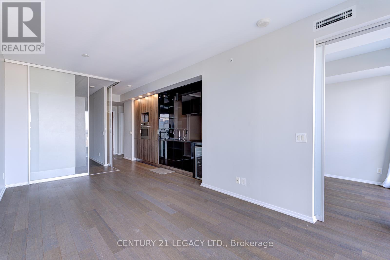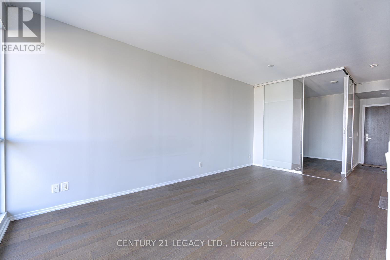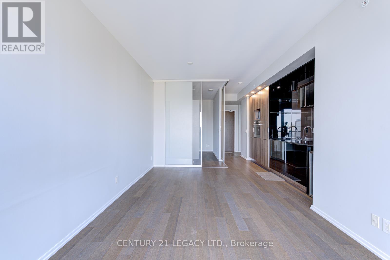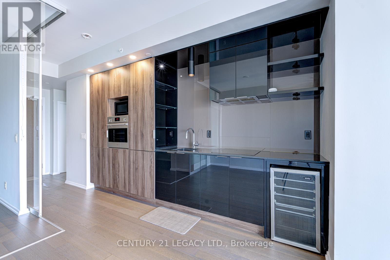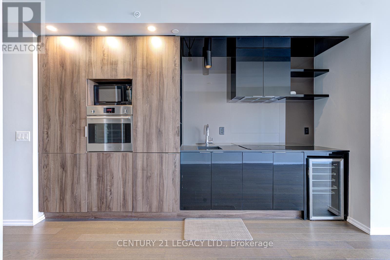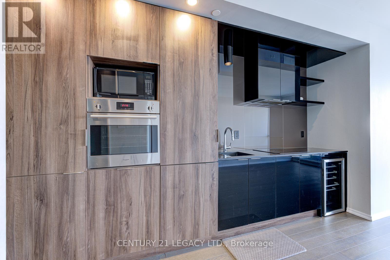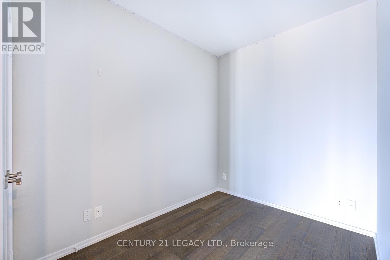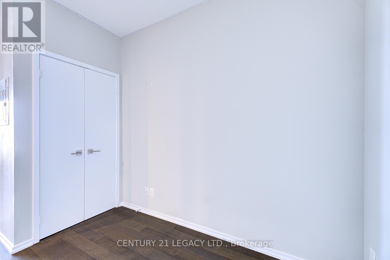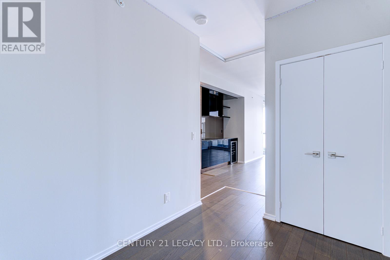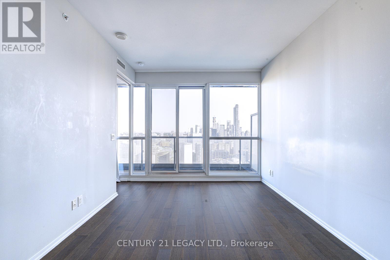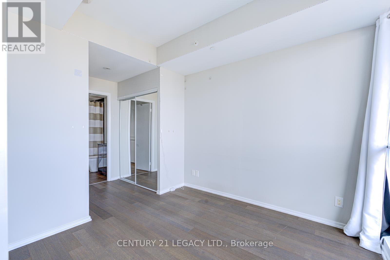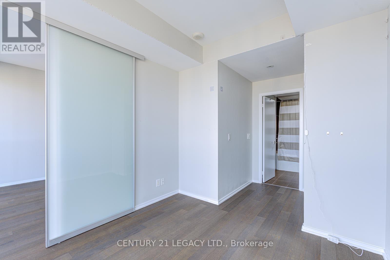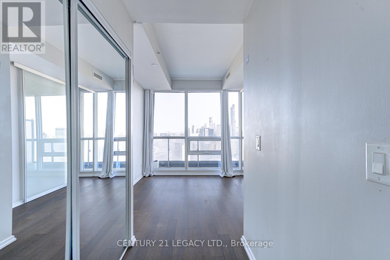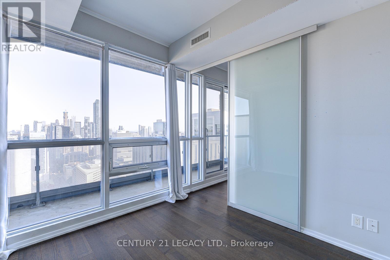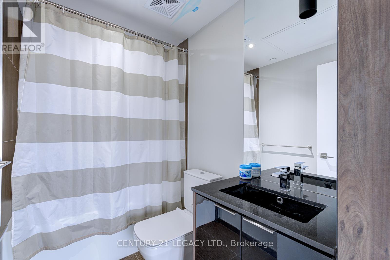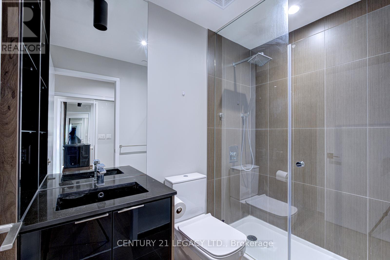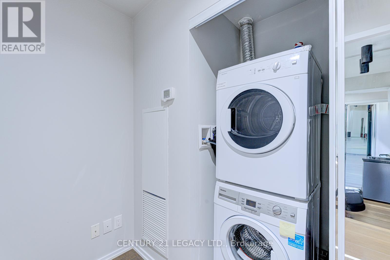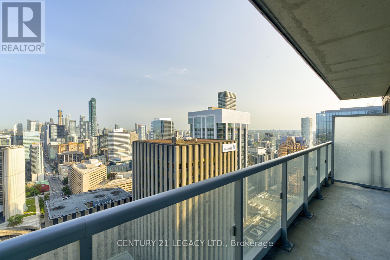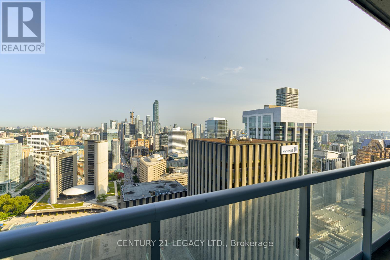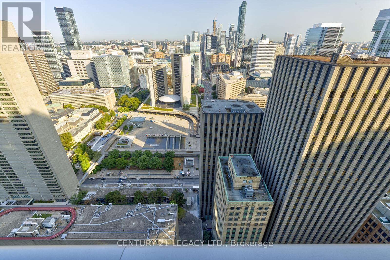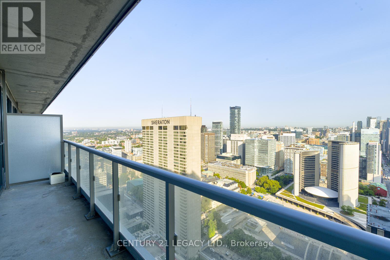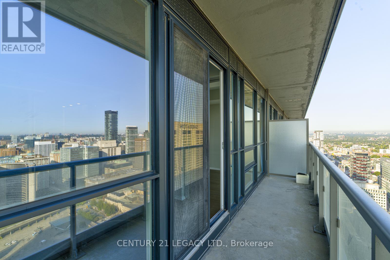4201 - 70 Temperance Street Toronto, Ontario M5H 0B1
$2,800 Monthly
Stunning 2 Bed + Den, 2 Bath Condo in Toronto's Financial District with Iconic City Views! Bright & functional 708 Sq Ft layout featuring 9' ceilings, floor-to-ceiling windows & modern finishes throughout. Open-concept living/dining area with integrated kitchen appliances, stone countertops & laminate flooring ideal for entertaining or working from home. Primary bedroom includes 3-pc ensuite & double closet. Small study offers flexible use as office. Walk out to an oversized balcony (1.38m x 6.24m - ONLY FEW UNITS HAVE BIG BALCONIES) with breathtaking, unobstructed views of Nathan Phillips Square & City Hall. Top-Tier Amenities include Fitness centre, spin & yoga studios, virtual golf w/ putting green, boardroom & more. Available immediately. Tenant to pay hydro. Job letters, pay stubs, credit report, ID and rental application with all offers. (id:61852)
Property Details
| MLS® Number | C12459422 |
| Property Type | Single Family |
| Neigbourhood | Financial District |
| Community Name | Bay Street Corridor |
| AmenitiesNearBy | Park, Public Transit, Schools |
| CommunityFeatures | Pets Not Allowed, School Bus |
| Features | Balcony, Carpet Free |
Building
| BathroomTotal | 2 |
| BedroomsAboveGround | 2 |
| BedroomsBelowGround | 1 |
| BedroomsTotal | 3 |
| Age | 6 To 10 Years |
| Amenities | Security/concierge, Exercise Centre, Party Room |
| Appliances | All |
| BasementType | None |
| CoolingType | Central Air Conditioning |
| ExteriorFinish | Concrete |
| FlooringType | Laminate |
| HeatingFuel | Natural Gas |
| HeatingType | Forced Air |
| SizeInterior | 700 - 799 Sqft |
| Type | Apartment |
Parking
| No Garage |
Land
| Acreage | No |
| LandAmenities | Park, Public Transit, Schools |
Rooms
| Level | Type | Length | Width | Dimensions |
|---|---|---|---|---|
| Main Level | Living Room | 3.051 m | 3.051 m | 3.051 m x 3.051 m |
| Main Level | Dining Room | 2.71 m | 3.11 m | 2.71 m x 3.11 m |
| Main Level | Kitchen | 4.066 m | 0.912 m | 4.066 m x 0.912 m |
| Main Level | Primary Bedroom | 2.97 m | 2.82 m | 2.97 m x 2.82 m |
| Main Level | Bedroom 2 | 3.6 m | 2.21 m | 3.6 m x 2.21 m |
| Main Level | Study | 1.55 m | 1.55 m | 1.55 m x 1.55 m |
Interested?
Contact us for more information
Sunil Saini
Broker
6625 Tomken Rd Unit 2
Mississauga, Ontario L5T 2C2
