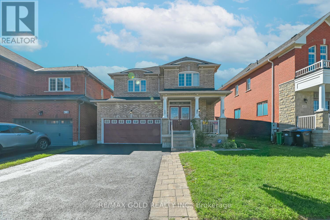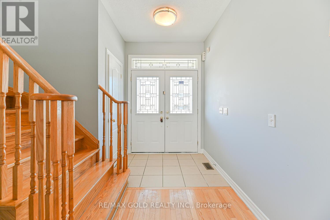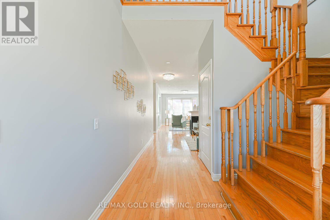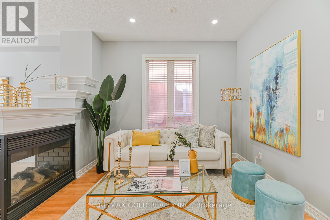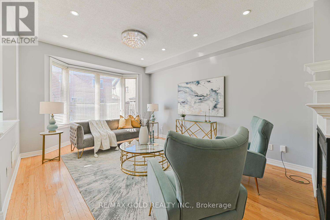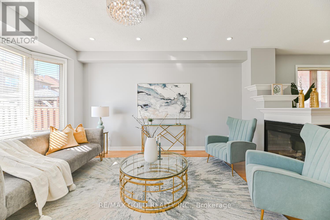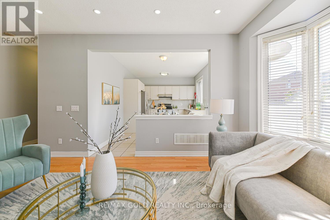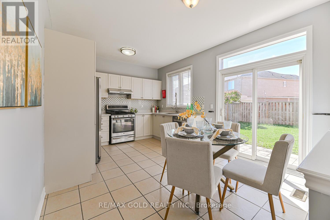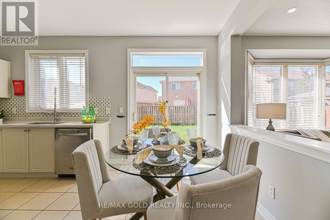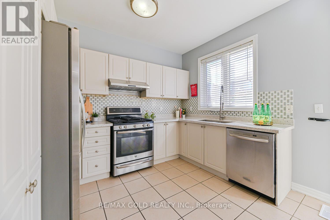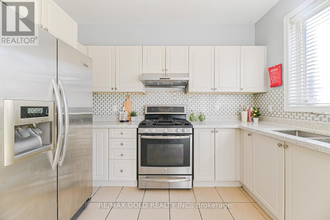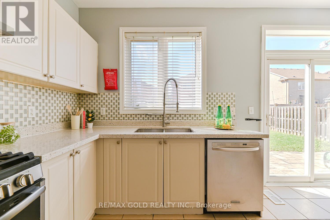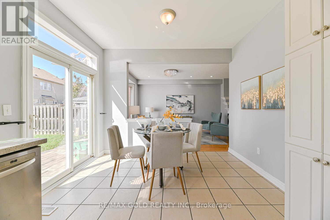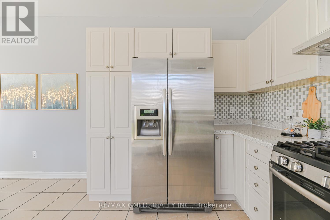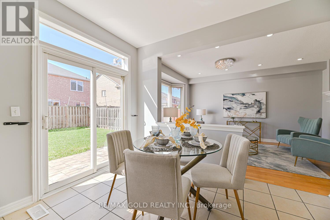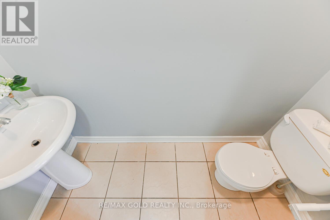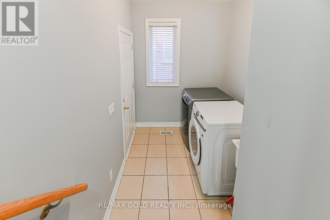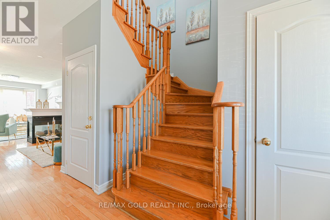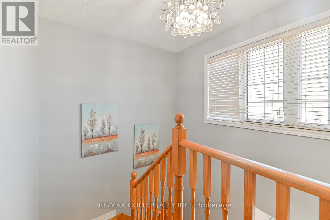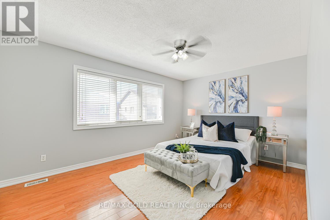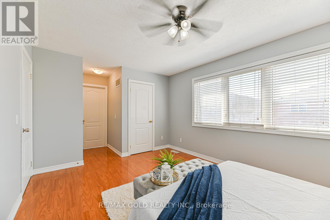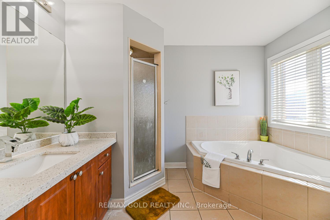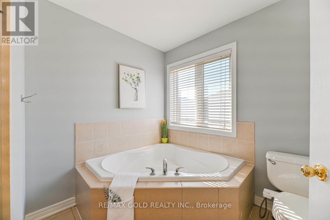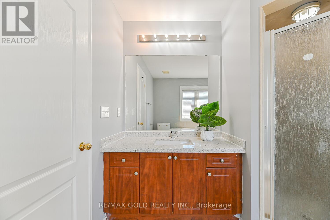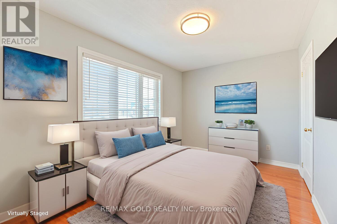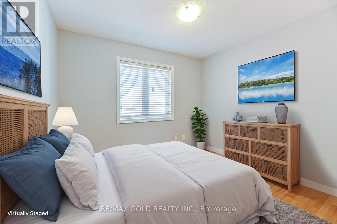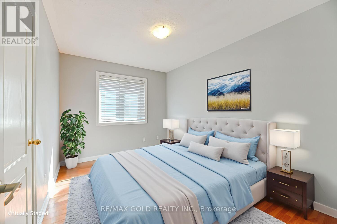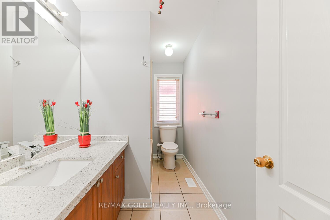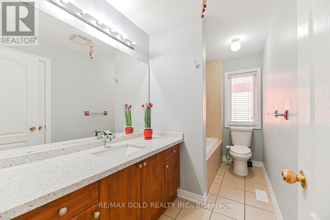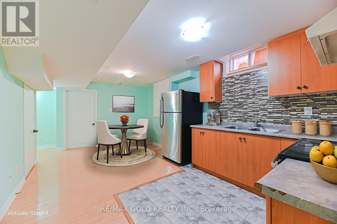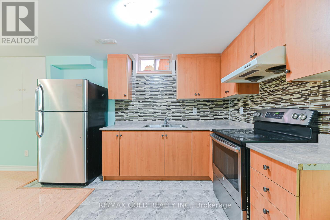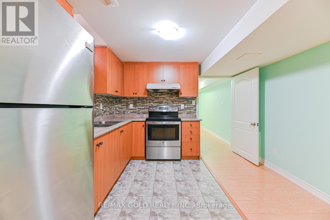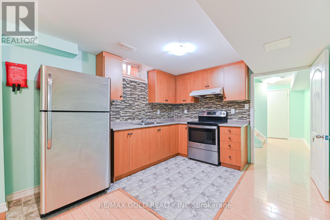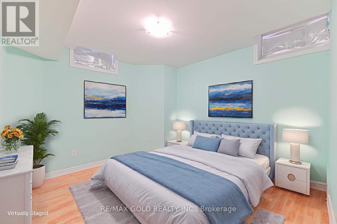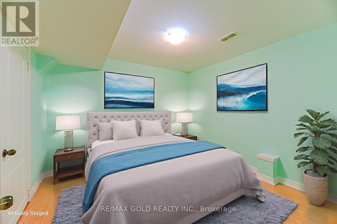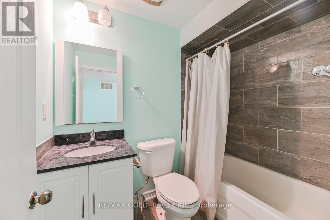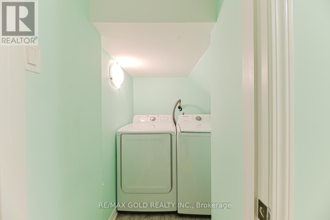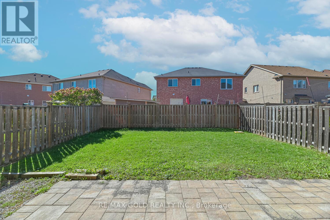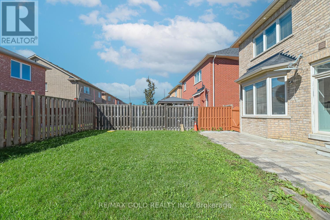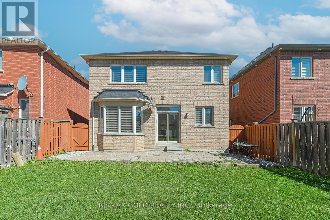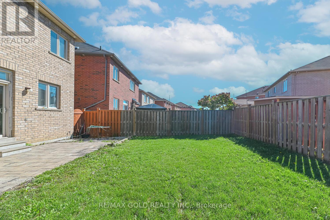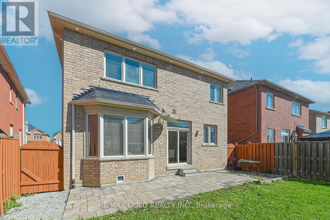420 Sunny Meadow Boulevard Brampton, Ontario L6R 0H5
$1,049,900
Beautiful 4+2 bedroom home (9 Feet Ceiling) with a professionally finished basement & Builder Separate Entrance (previously rented for $2,000) in a very high-demand area! Features separate living, dining & family rooms with fireplace, upgraded kitchen with S/S appliances & quartz countertops in kitchen/washrooms, fresh paint, paved backyard/side yards with underground rainwater drainage. 3 crystal chandelier with led lamps, Recent upgrades include roof shingles (2023), driveway (2023), furnace (2024, warranty to 2034), and AC (2022). Close to Trinity Common Mall, schools, parks, Brampton Civic Hospital, Hwy 410 & transit. Don't miss this gem! (id:61852)
Property Details
| MLS® Number | W12432287 |
| Property Type | Single Family |
| Community Name | Sandringham-Wellington |
| AmenitiesNearBy | Hospital, Park, Public Transit, Schools |
| CommunityFeatures | Community Centre |
| EquipmentType | Water Heater |
| ParkingSpaceTotal | 6 |
| RentalEquipmentType | Water Heater |
Building
| BathroomTotal | 4 |
| BedroomsAboveGround | 4 |
| BedroomsBelowGround | 2 |
| BedroomsTotal | 6 |
| Age | 6 To 15 Years |
| Appliances | Dishwasher, Dryer, Stove, Washer, Refrigerator |
| BasementFeatures | Apartment In Basement, Separate Entrance |
| BasementType | N/a |
| ConstructionStyleAttachment | Detached |
| CoolingType | Central Air Conditioning |
| ExteriorFinish | Brick, Stone |
| FireplacePresent | Yes |
| FlooringType | Laminate, Hardwood, Ceramic |
| HalfBathTotal | 1 |
| HeatingFuel | Natural Gas |
| HeatingType | Forced Air |
| StoriesTotal | 2 |
| SizeInterior | 1500 - 2000 Sqft |
| Type | House |
| UtilityWater | Municipal Water |
Parking
| Garage |
Land
| Acreage | No |
| FenceType | Fenced Yard |
| LandAmenities | Hospital, Park, Public Transit, Schools |
| Sewer | Sanitary Sewer |
| SizeDepth | 98 Ft ,3 In |
| SizeFrontage | 42 Ft ,10 In |
| SizeIrregular | 42.9 X 98.3 Ft |
| SizeTotalText | 42.9 X 98.3 Ft |
Rooms
| Level | Type | Length | Width | Dimensions |
|---|---|---|---|---|
| Second Level | Primary Bedroom | 4.57 m | 3.54 m | 4.57 m x 3.54 m |
| Second Level | Bedroom 2 | 3.78 m | 2.74 m | 3.78 m x 2.74 m |
| Second Level | Bedroom 3 | 3.78 m | 2.74 m | 3.78 m x 2.74 m |
| Second Level | Bedroom 4 | 2.74 m | 3.05 m | 2.74 m x 3.05 m |
| Basement | Bedroom | 3.49 m | 2.63 m | 3.49 m x 2.63 m |
| Basement | Bedroom 2 | 4.65 m | 3.05 m | 4.65 m x 3.05 m |
| Basement | Kitchen | 3.89 m | 2.96 m | 3.89 m x 2.96 m |
| Main Level | Dining Room | 3.66 m | 5.5 m | 3.66 m x 5.5 m |
| Main Level | Family Room | 3.66 m | 3.05 m | 3.66 m x 3.05 m |
| Main Level | Kitchen | 4.88 m | 3.05 m | 4.88 m x 3.05 m |
| Main Level | Eating Area | 4.88 m | 3.05 m | 4.88 m x 3.05 m |
Interested?
Contact us for more information
Onkar Cheema
Broker
2720 North Park Drive #201
Brampton, Ontario L6S 0E9
