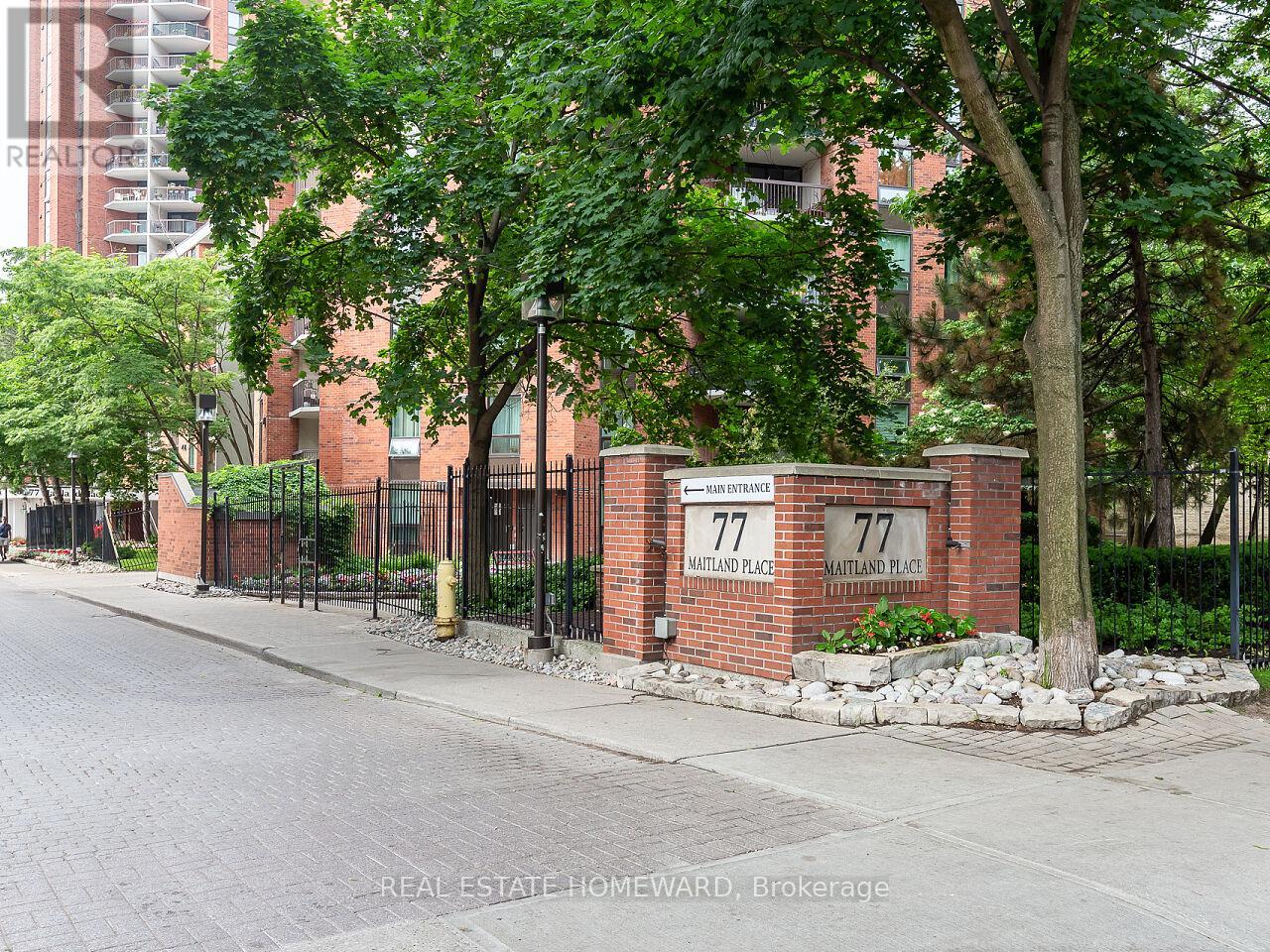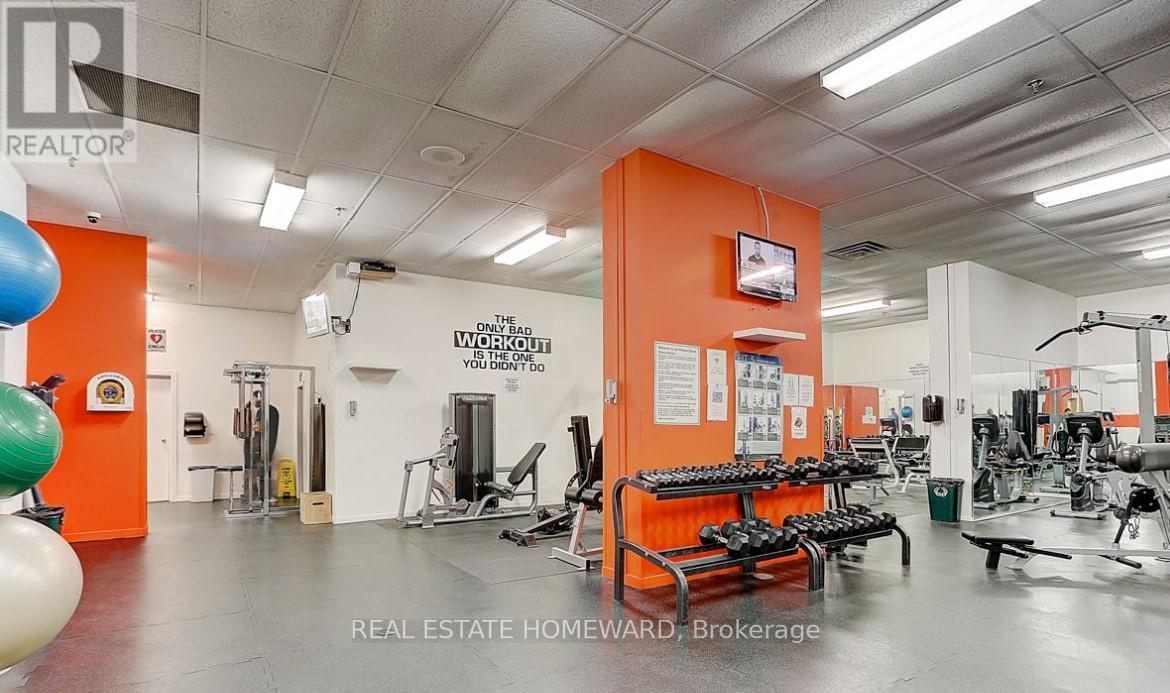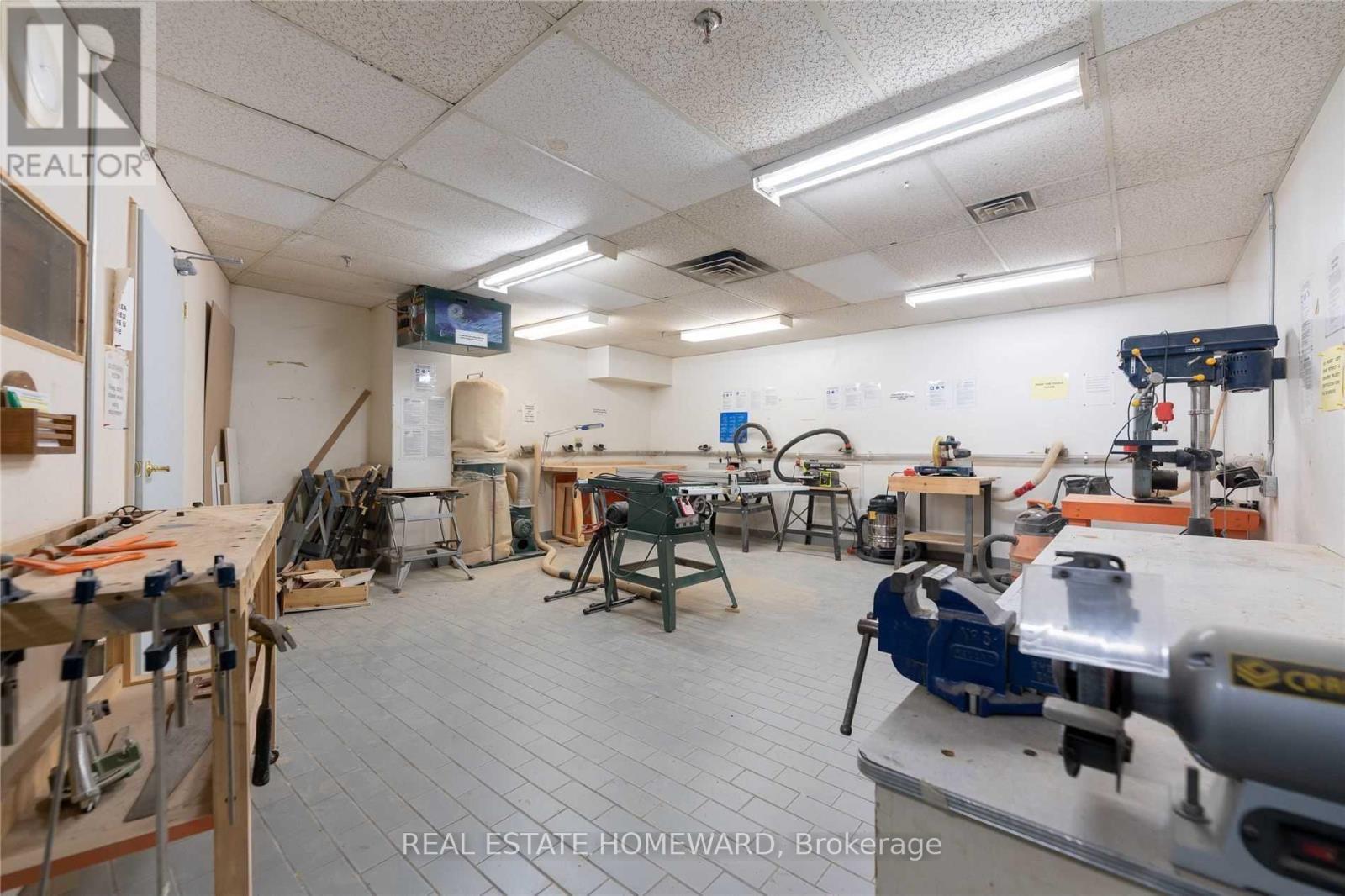420 - 77 Maitland Place Toronto, Ontario M4Y 2V6
$650,000Maintenance, Common Area Maintenance, Insurance, Heat, Water
$849.42 Monthly
Maintenance, Common Area Maintenance, Insurance, Heat, Water
$849.42 MonthlyWhen opportunity knocks open the Door! Own in one of the most desired buildings in the area. Famous for its award-winning gardens, gated park like setting. 24 hour 5-star concierge service and top of the line building management. Over 876 Sq. Ft.. 2 full bedrooms, 2 full baths, a large rectangular balcony (feels more like a private terrace) with a beautiful and private courtyard view! Great starter to get into the market. Makes for a perfect entry level opportunity for a first time buyer. Ideal also for empty nesters looking for a large space they can customize and make their own. This is the largest 2 full bedroom, 2 full baths model/unit in the building and it is located on the most desired level, the link level, giving you access to both towers from your floor. **EXTRAS** Hotel Style Amenities! Concierge, Indoor Pool, Basketball, Squash/Racquetball, Free Weights Cardio, Saunas, Party & Meeting Rooms. The award-winning ground has several gated lounge areas for relaxing with friends or meeting Neighbours (id:61852)
Property Details
| MLS® Number | C12177286 |
| Property Type | Single Family |
| Neigbourhood | Toronto Centre |
| Community Name | Cabbagetown-South St. James Town |
| AmenitiesNearBy | Public Transit |
| CommunityFeatures | Pet Restrictions |
| Features | Balcony, In Suite Laundry |
| ParkingSpaceTotal | 1 |
| Structure | Squash & Raquet Court |
Building
| BathroomTotal | 2 |
| BedroomsAboveGround | 2 |
| BedroomsTotal | 2 |
| Age | 16 To 30 Years |
| Amenities | Exercise Centre, Party Room, Visitor Parking, Storage - Locker, Security/concierge |
| CoolingType | Central Air Conditioning |
| ExteriorFinish | Brick |
| FlooringType | Concrete |
| HeatingFuel | Natural Gas |
| HeatingType | Forced Air |
| SizeInterior | 800 - 899 Sqft |
| Type | Apartment |
Parking
| Underground | |
| Garage |
Land
| Acreage | No |
| FenceType | Fenced Yard |
| LandAmenities | Public Transit |
| ZoningDescription | Residential |
Rooms
| Level | Type | Length | Width | Dimensions |
|---|---|---|---|---|
| Flat | Other | 4.24 m | 2.72 m | 4.24 m x 2.72 m |
| Flat | Foyer | 3.05 m | 2.29 m | 3.05 m x 2.29 m |
| Flat | Living Room | 5.49 m | 5.03 m | 5.49 m x 5.03 m |
| Flat | Dining Room | 5.49 m | 5.03 m | 5.49 m x 5.03 m |
| Flat | Kitchen | 3.91 m | 3.72 m | 3.91 m x 3.72 m |
| Flat | Primary Bedroom | 4.35 m | 2.08 m | 4.35 m x 2.08 m |
| Flat | Bathroom | 2.35 m | 1.51 m | 2.35 m x 1.51 m |
| Flat | Bedroom 2 | 3.81 m | 3.18 m | 3.81 m x 3.18 m |
| Flat | Bathroom | 2.39 m | 1.5 m | 2.39 m x 1.5 m |
| Flat | Laundry Room | 201 m | 1.01 m | 201 m x 1.01 m |
Interested?
Contact us for more information
Omer Quenneville
Broker
1858 Queen Street E.
Toronto, Ontario M4L 1H1

















