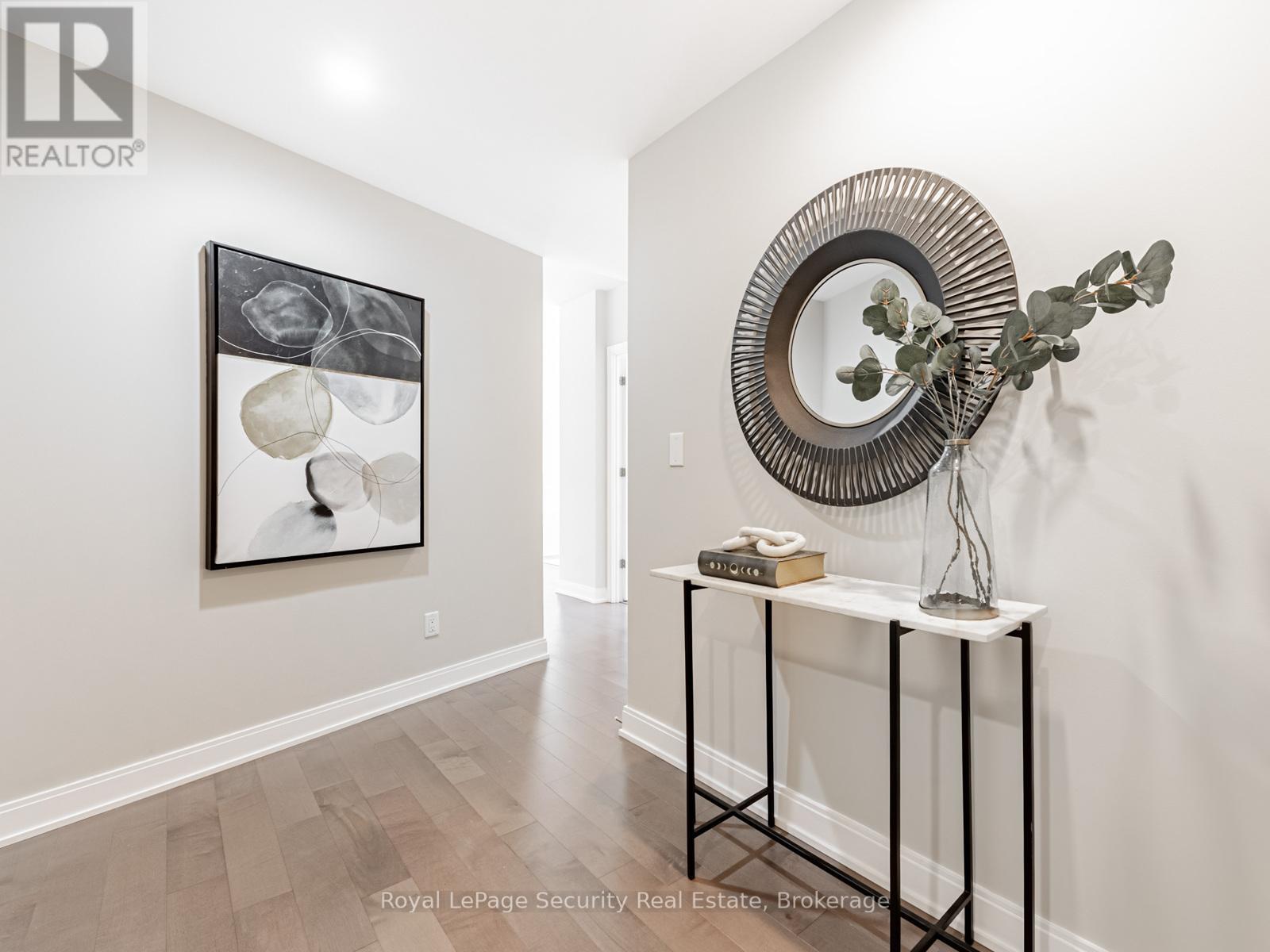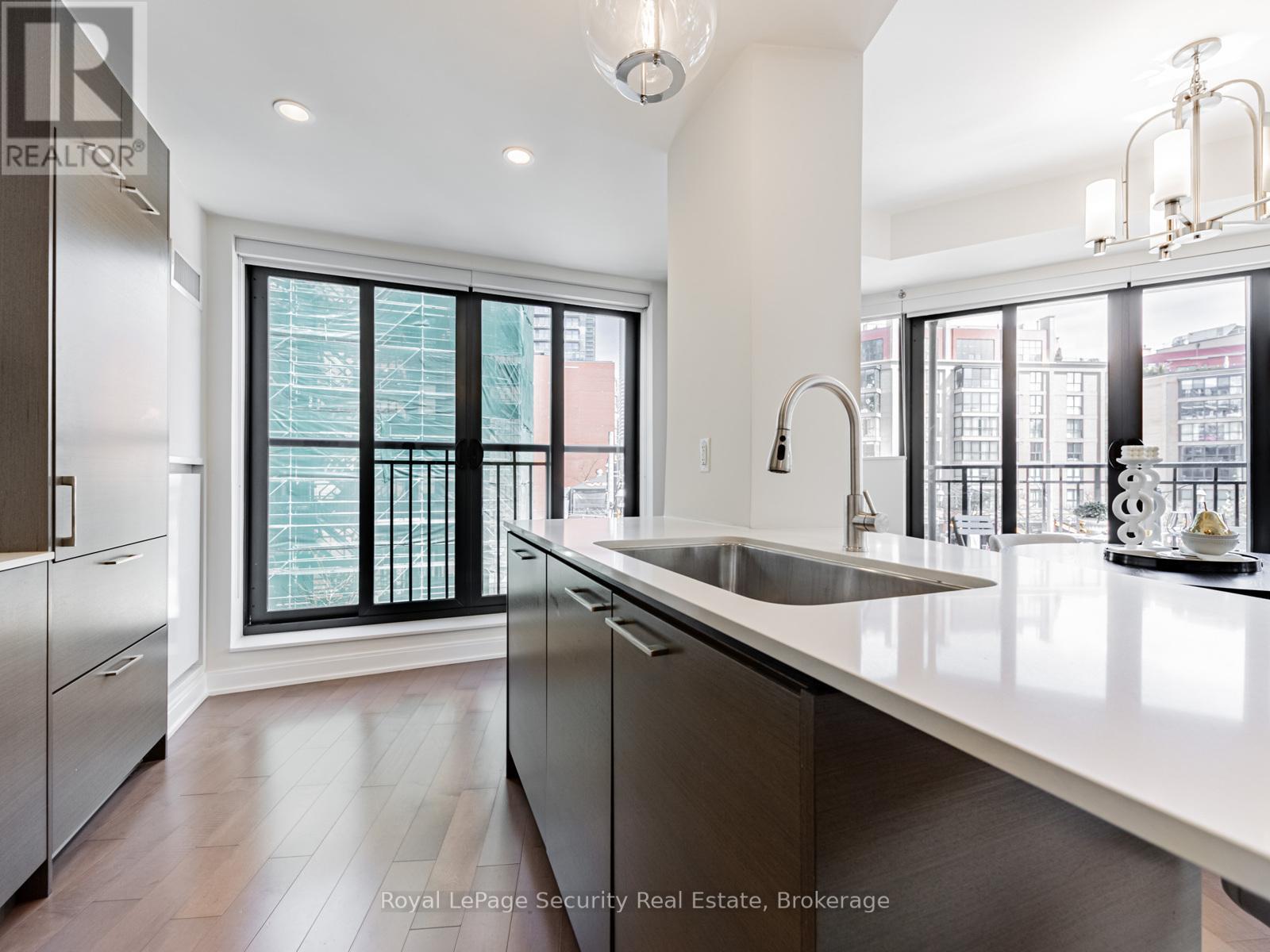420 - 55 Front Street E Toronto, Ontario M5E 0A7
$1,649,000Maintenance, Heat, Common Area Maintenance, Insurance, Parking
$1,040.09 Monthly
Maintenance, Heat, Common Area Maintenance, Insurance, Parking
$1,040.09 MonthlyWelcome to the Berczy; a luxury boutique residence located in the heart of the St Lawrence Market neighborhood. This stunning 2 Bedroom Plus Large Den Suite feels more like a 3 Bedroom. It is a spacious 1354 square foot corner unit with 9 ceilings, large windows and lots of natural light throughout. The open concept Living Room and Dining Room provides a perfect space for entertaining. A sleek Kitchen is equipped with integrated appliances and a large island. The King-sized Primary Bedroom features a walk-in-closet. The Den can easily be converted into a 3rd Bedroom or large office. Excellent views of the Flatiron Building across the street. Located steps from the St Lawrence Market, and minutes to the Financial District. This highly coveted building is the best in the neighborhood!! This gem is a must see! **EXTRAS: 1 parking spot, 1 locker. The building offers 24-hr concierge and fantastic building amenities: gym, party room, media room, hot tub, sauna, steam room, roof deck with BBQs, private courtyard, pet wash station, visitor parking, and two guest suites.*** (id:61852)
Property Details
| MLS® Number | C12135489 |
| Property Type | Single Family |
| Community Name | Waterfront Communities C8 |
| AmenitiesNearBy | Place Of Worship, Public Transit |
| CommunityFeatures | Pet Restrictions |
| Features | Balcony |
| ParkingSpaceTotal | 1 |
Building
| BathroomTotal | 2 |
| BedroomsAboveGround | 2 |
| BedroomsBelowGround | 1 |
| BedroomsTotal | 3 |
| Age | 6 To 10 Years |
| Amenities | Security/concierge, Exercise Centre, Party Room, Sauna, Visitor Parking, Storage - Locker |
| CoolingType | Central Air Conditioning |
| ExteriorFinish | Brick, Concrete |
| FlooringType | Hardwood |
| HeatingFuel | Natural Gas |
| HeatingType | Heat Pump |
| SizeInterior | 1200 - 1399 Sqft |
| Type | Apartment |
Parking
| Underground | |
| Garage |
Land
| Acreage | No |
| LandAmenities | Place Of Worship, Public Transit |
Rooms
| Level | Type | Length | Width | Dimensions |
|---|---|---|---|---|
| Flat | Living Room | 5.87 m | 4.06 m | 5.87 m x 4.06 m |
| Flat | Dining Room | 5.87 m | 4.06 m | 5.87 m x 4.06 m |
| Flat | Den | 2.86 m | 4.06 m | 2.86 m x 4.06 m |
| Flat | Kitchen | 4.6 m | 2.62 m | 4.6 m x 2.62 m |
| Flat | Primary Bedroom | 3.69 m | 3.04 m | 3.69 m x 3.04 m |
| Flat | Bedroom 2 | 3.1 m | 3.81 m | 3.1 m x 3.81 m |
Interested?
Contact us for more information
John Apostolakos
Salesperson
2700 Dufferin Street Unit 47
Toronto, Ontario M6B 4J3





























