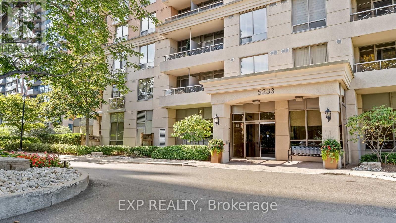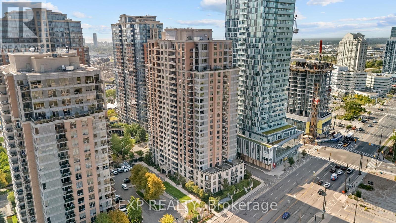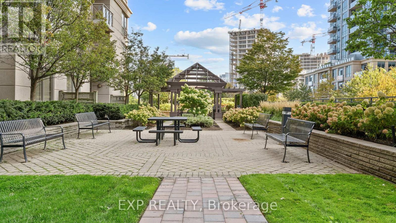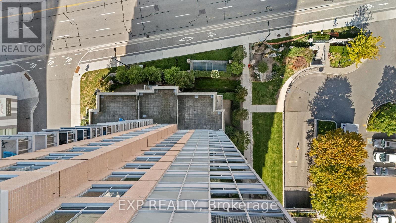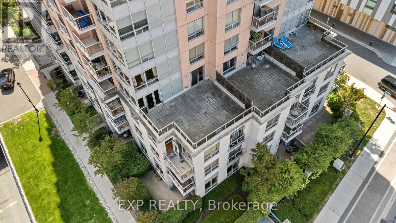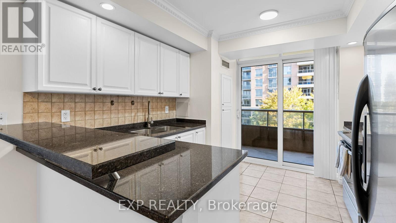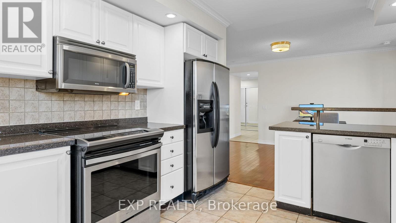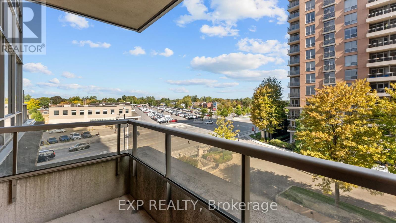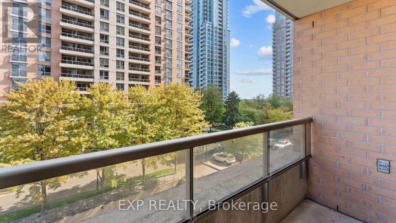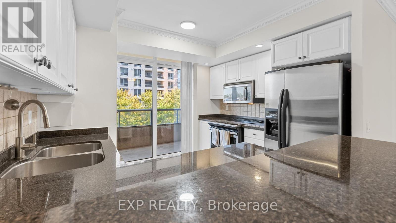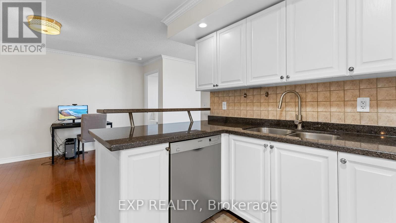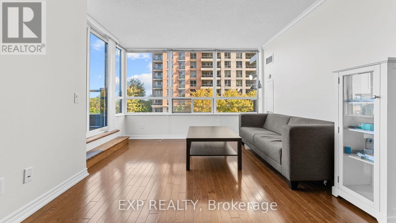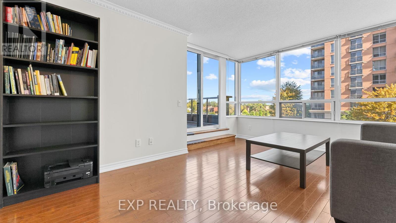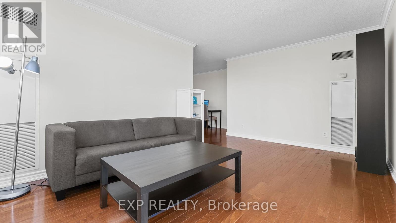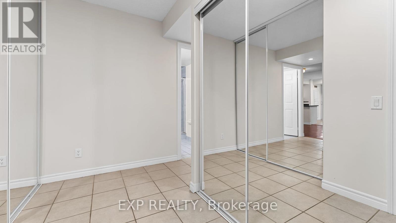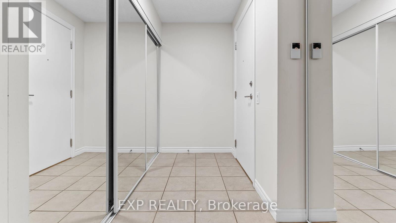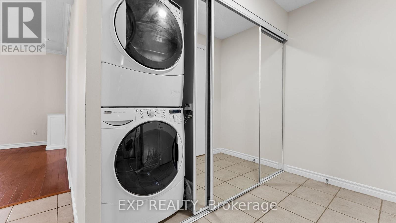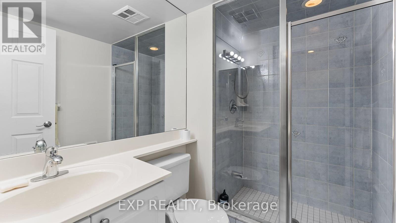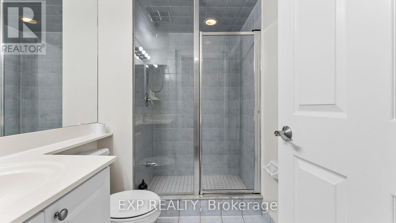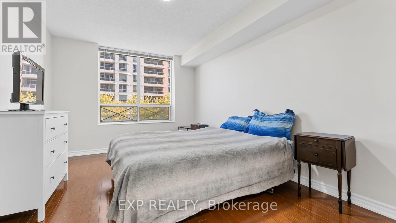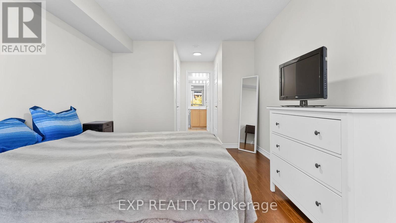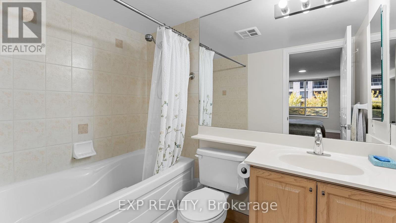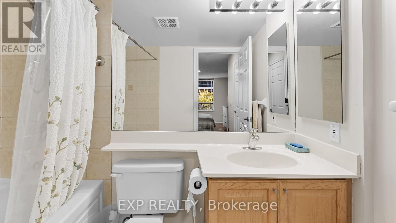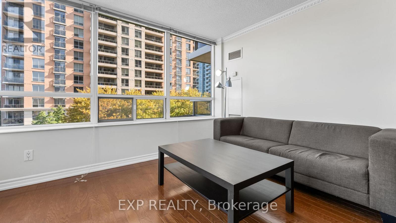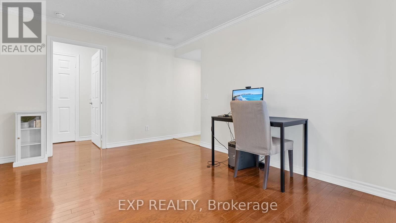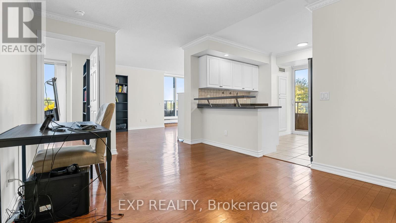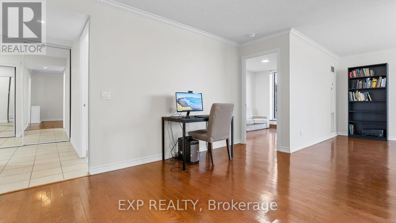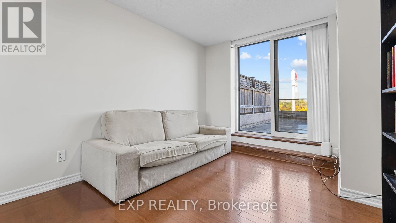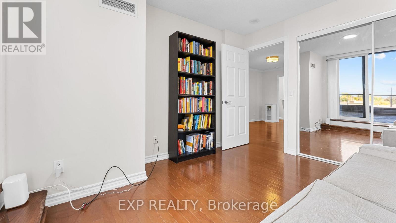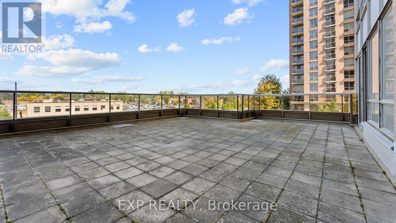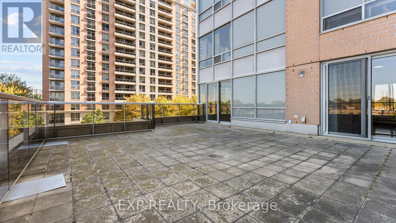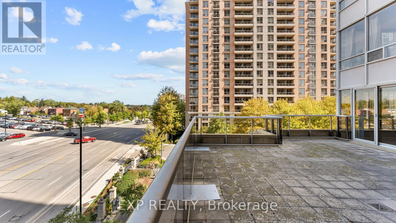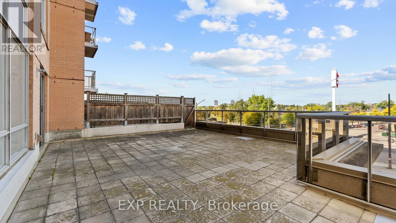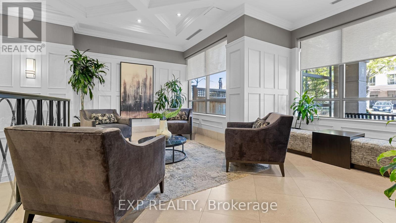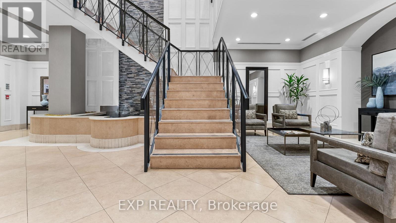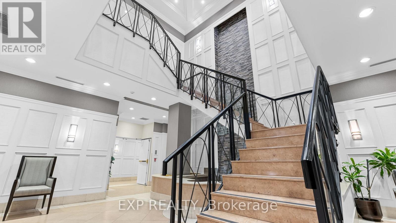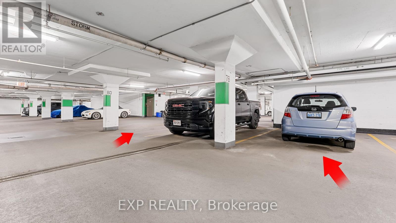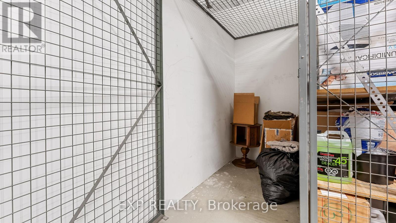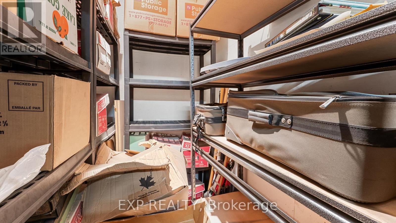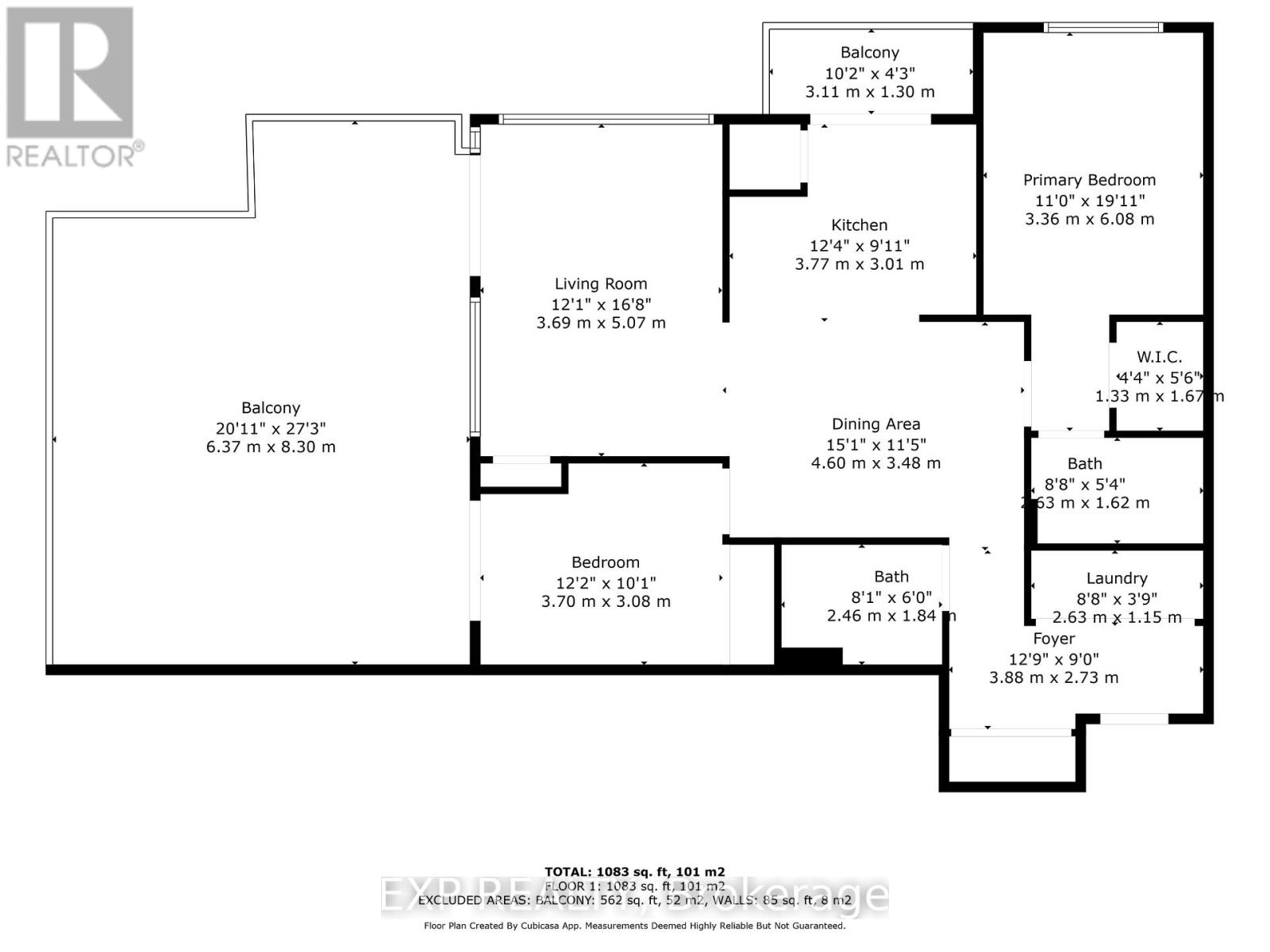420 - 5233 Dundas Street W Toronto, Ontario M9B 6M1
$775,000Maintenance, Insurance, Common Area Maintenance, Heat, Parking, Water
$955.42 Monthly
Maintenance, Insurance, Common Area Maintenance, Heat, Parking, Water
$955.42 MonthlyRarely offered and truly exclusive! This open-concept 2-bedroom, 2-bath condo is one of only a few units in the entire building offering a massive 500+ SQFT private terrace plus a separate balcony. Imagine the luxury of hosting, gardening, or relaxing outdoors with space that rivals most backyards, all while staying in the heart of the city. Inside, enjoy a bright, open layout with modern finishes, stainless steel appliances, energy-efficient lighting, and plenty of storage. Two premium underground parking spots and two oversized lockers provide unmatched convenience. Monthly maintenance fees include all utilities except Hydro. Indulge in resort-style amenities, including an indoor pool, gym, party room, guest suite, golf simulator, library, and billiards room. All of this is just steps from Kipling GO & Subway, which offers an effortless downtown commute. This is more than a condo, it's a lifestyle upgrade, and opportunities like this are incredibly rare. Dont miss the chance to own a unit with a terrace this size. (id:61852)
Property Details
| MLS® Number | W12420606 |
| Property Type | Single Family |
| Neigbourhood | Islington-City Centre West |
| Community Name | Islington-City Centre West |
| CommunityFeatures | Pet Restrictions |
| Features | Carpet Free, Guest Suite |
| ParkingSpaceTotal | 2 |
| PoolType | Indoor Pool |
Building
| BathroomTotal | 2 |
| BedroomsAboveGround | 2 |
| BedroomsTotal | 2 |
| Age | 16 To 30 Years |
| Amenities | Security/concierge, Exercise Centre, Party Room, Visitor Parking, Storage - Locker |
| Appliances | Dishwasher, Dryer, Microwave, Stove, Washer, Refrigerator |
| CoolingType | Central Air Conditioning |
| ExteriorFinish | Brick, Concrete |
| FireplacePresent | Yes |
| FlooringType | Hardwood |
| HeatingFuel | Natural Gas |
| HeatingType | Forced Air |
| SizeInterior | 1000 - 1199 Sqft |
| Type | Apartment |
Parking
| Underground | |
| Garage |
Land
| Acreage | No |
Rooms
| Level | Type | Length | Width | Dimensions |
|---|---|---|---|---|
| Main Level | Primary Bedroom | 3.36 m | 6.08 m | 3.36 m x 6.08 m |
| Main Level | Bedroom 2 | 3.7 m | 3.08 m | 3.7 m x 3.08 m |
| Main Level | Kitchen | 3.77 m | 3.01 m | 3.77 m x 3.01 m |
| Main Level | Dining Room | 4.6 m | 3.48 m | 4.6 m x 3.48 m |
| Main Level | Laundry Room | 2.63 m | 1.15 m | 2.63 m x 1.15 m |
Interested?
Contact us for more information
Dan Mehta
Salesperson
