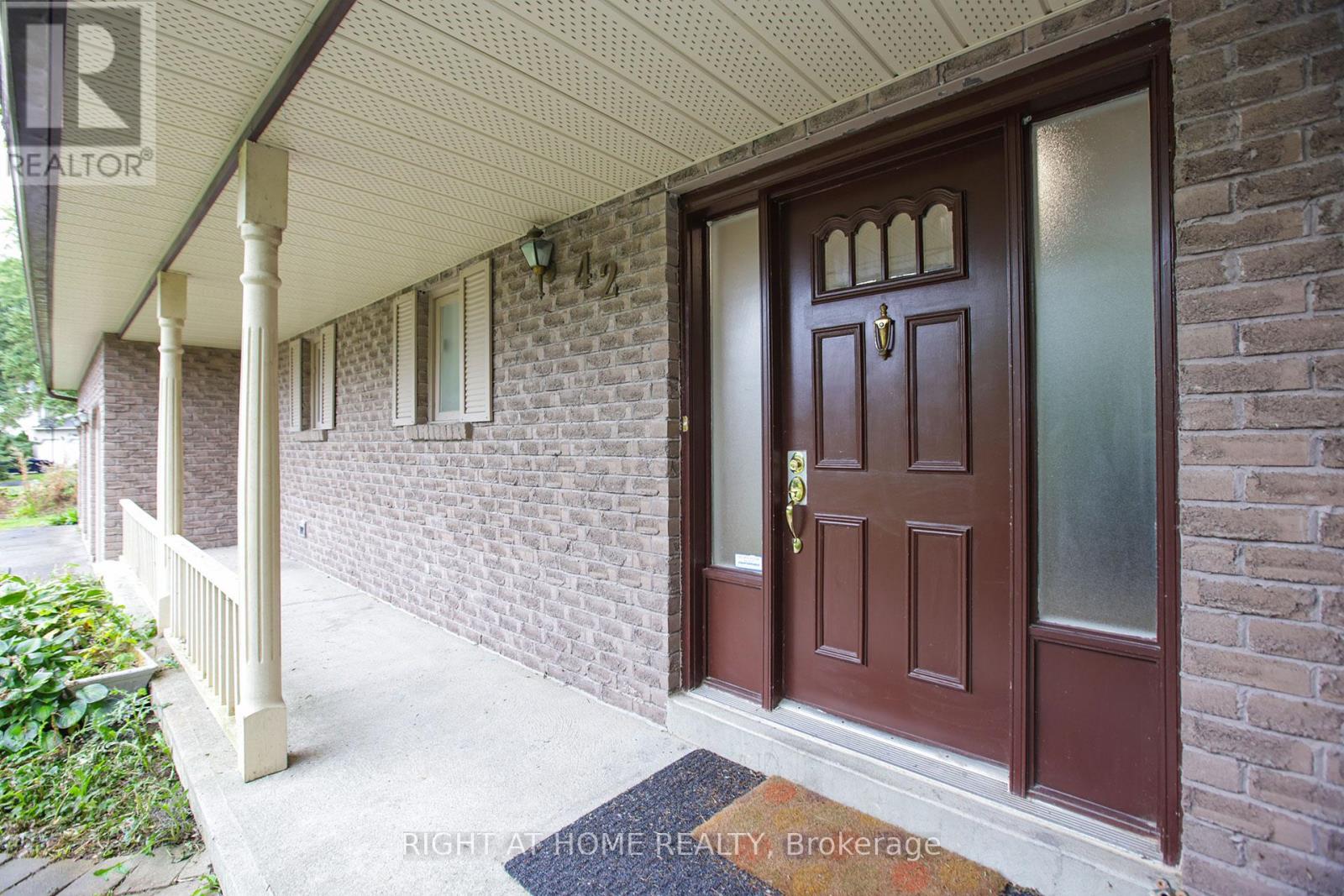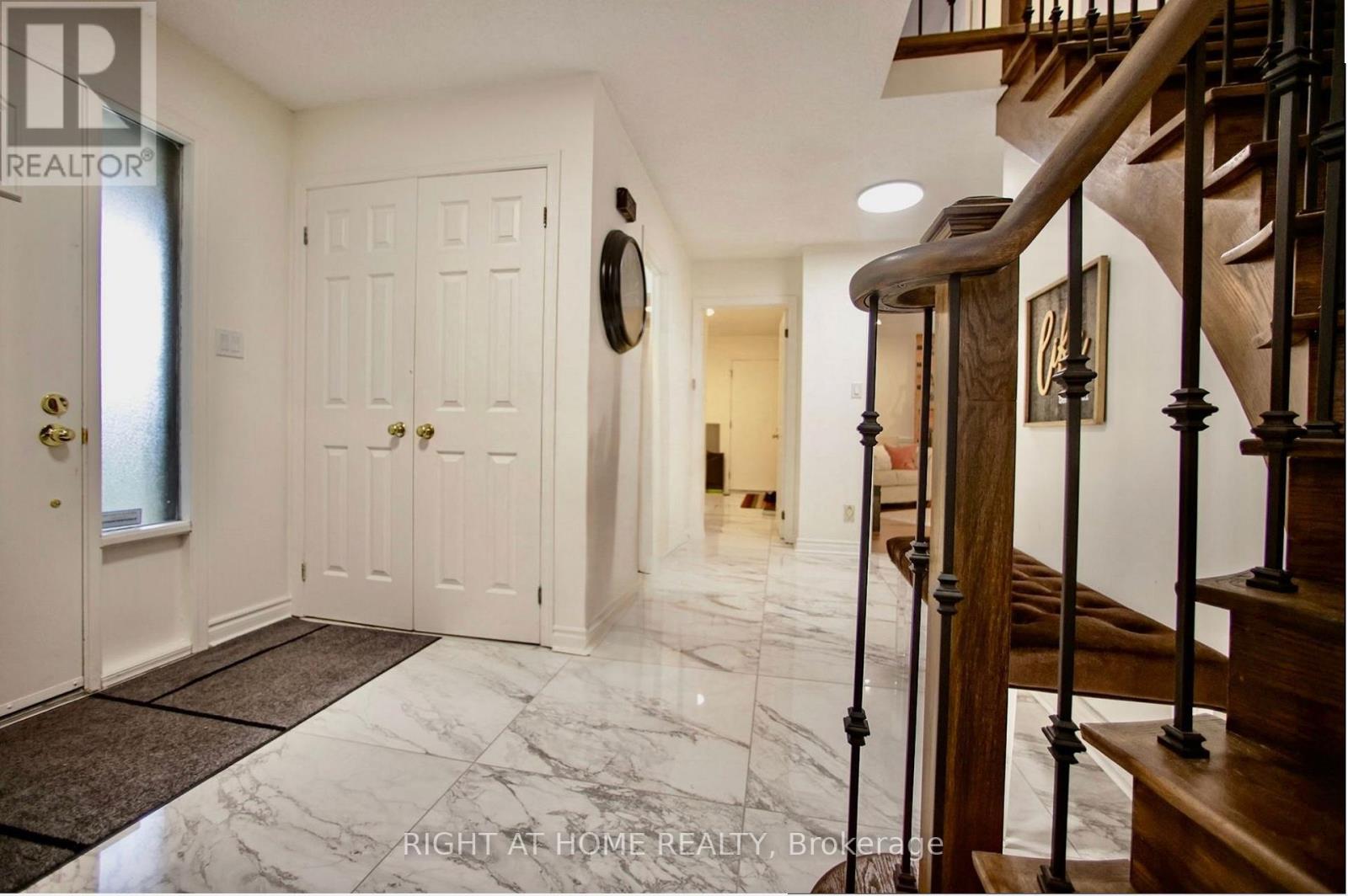42 William Street East Gwillimbury, Ontario L0G 1V0
$1,799,888
Beautifully renovated 4-Bedroom Home in the Scenic Sharon Community Nestled in the heart of the charming Sharon area, this elegantly renovated two-story home offers the perfect blend of modern upgrades and timeless appeal. Key Features:Spacious Lot & 3-Car Garage Set on a generous lot surrounded by mature trees, this home provides exceptional privacy and tranquility. Expansive Private Deck Walk out from the beautifully updated kitchen to a large deck ideal for entertaining or enjoying quiet family moments. Extensive Renovations Thoughtfully updated in 2021 with a modernized kitchen, bathrooms, laundry room, new flooring and steps, fresh paint, and upgraded air conditioning. This stunning property offers a rare combination of comfort, style, and space in one of the area's most desirable neighbourhoods. Extras: Gas Furnace, Central A/C, Central Vacuum, Light Fixtures, Garage Door Opener with Remotes, Stainless Steel Appliances (2 Fridges, 2 Gas Stoves, Built-in Dishwasher, Microwave, Hood Fan), Washer & Dryer. Some photos have been virtually staged. (id:61852)
Property Details
| MLS® Number | N12137018 |
| Property Type | Single Family |
| Community Name | Sharon |
| Features | Irregular Lot Size, Carpet Free |
| ParkingSpaceTotal | 9 |
Building
| BathroomTotal | 3 |
| BedroomsAboveGround | 4 |
| BedroomsTotal | 4 |
| Amenities | Fireplace(s) |
| Appliances | Garage Door Opener Remote(s), Central Vacuum, Water Heater |
| BasementDevelopment | Partially Finished |
| BasementType | N/a (partially Finished) |
| ConstructionStyleAttachment | Detached |
| CoolingType | Central Air Conditioning |
| ExteriorFinish | Brick |
| FireplacePresent | Yes |
| FireplaceTotal | 2 |
| FireplaceType | Woodstove |
| FlooringType | Hardwood, Concrete |
| FoundationType | Brick |
| HeatingFuel | Natural Gas |
| HeatingType | Forced Air |
| StoriesTotal | 2 |
| SizeInterior | 2500 - 3000 Sqft |
| Type | House |
| UtilityWater | Municipal Water |
Parking
| Attached Garage | |
| Garage |
Land
| Acreage | No |
| Sewer | Septic System |
| SizeDepth | 180 Ft |
| SizeFrontage | 114 Ft ,7 In |
| SizeIrregular | 114.6 X 180 Ft ; Irregular |
| SizeTotalText | 114.6 X 180 Ft ; Irregular |
Rooms
| Level | Type | Length | Width | Dimensions |
|---|---|---|---|---|
| Second Level | Bedroom | 5.92 m | 3.89 m | 5.92 m x 3.89 m |
| Second Level | Bedroom 2 | 3.84 m | 2.61 m | 3.84 m x 2.61 m |
| Lower Level | Recreational, Games Room | 7.62 m | 5.74 m | 7.62 m x 5.74 m |
| Main Level | Living Room | 5 m | 3.85 m | 5 m x 3.85 m |
| Main Level | Dining Room | 3.55 m | 3.85 m | 3.55 m x 3.85 m |
| Main Level | Family Room | 5.23 m | 3.33 m | 5.23 m x 3.33 m |
| Main Level | Kitchen | 4.96 m | 3.33 m | 4.96 m x 3.33 m |
| Main Level | Laundry Room | 2.52 m | 2.46 m | 2.52 m x 2.46 m |
https://www.realtor.ca/real-estate/28288046/42-william-street-east-gwillimbury-sharon-sharon
Interested?
Contact us for more information
Manaz Shahrzad Asr
Broker
1396 Don Mills Rd Unit B-121
Toronto, Ontario M3B 0A7











































