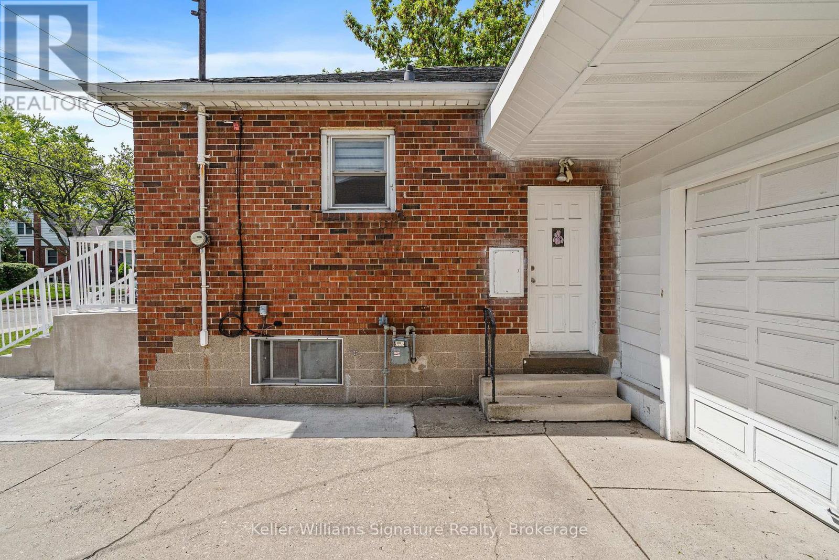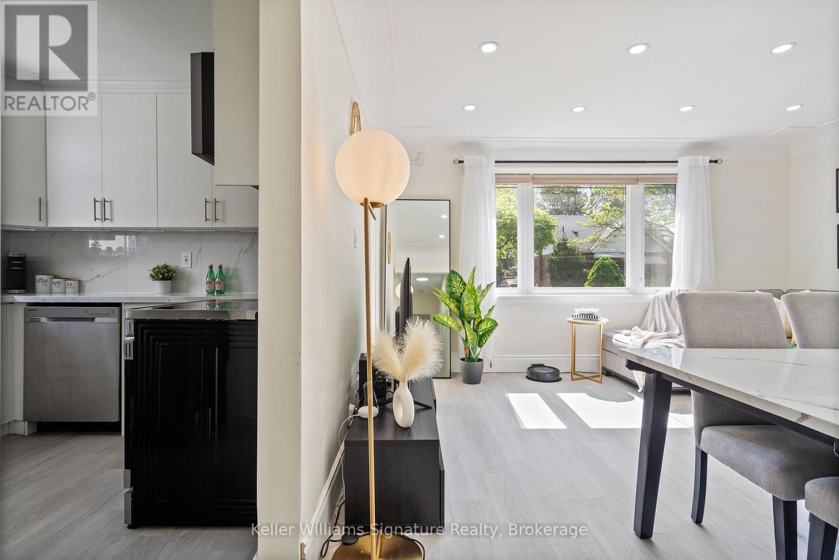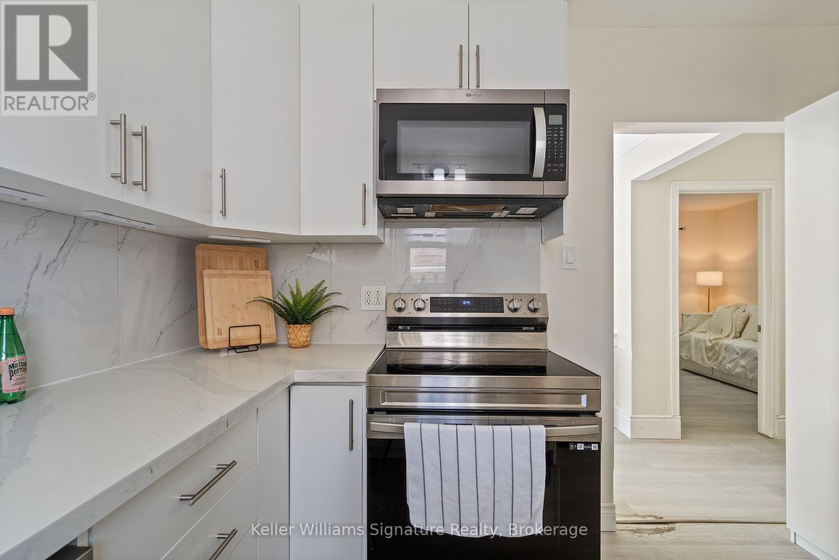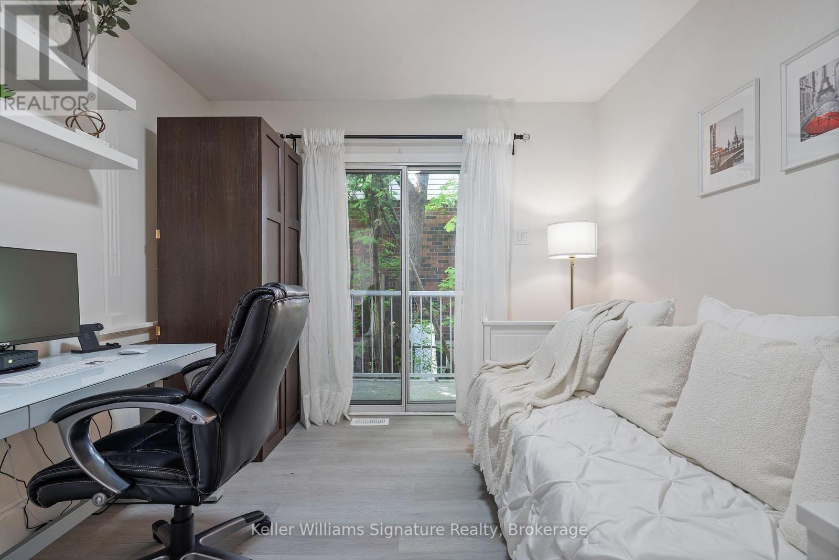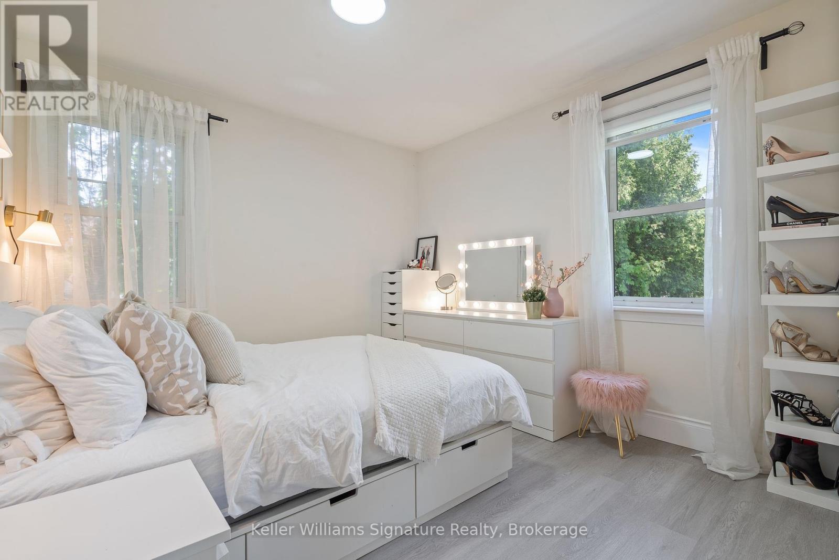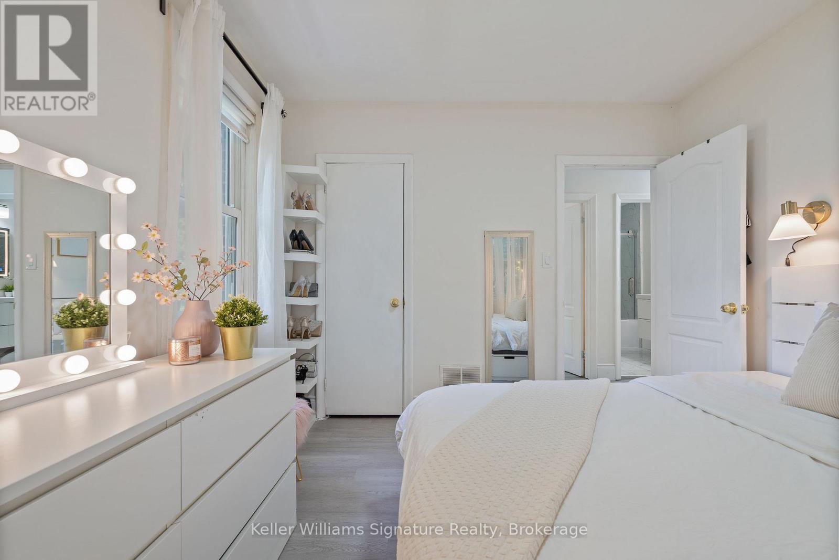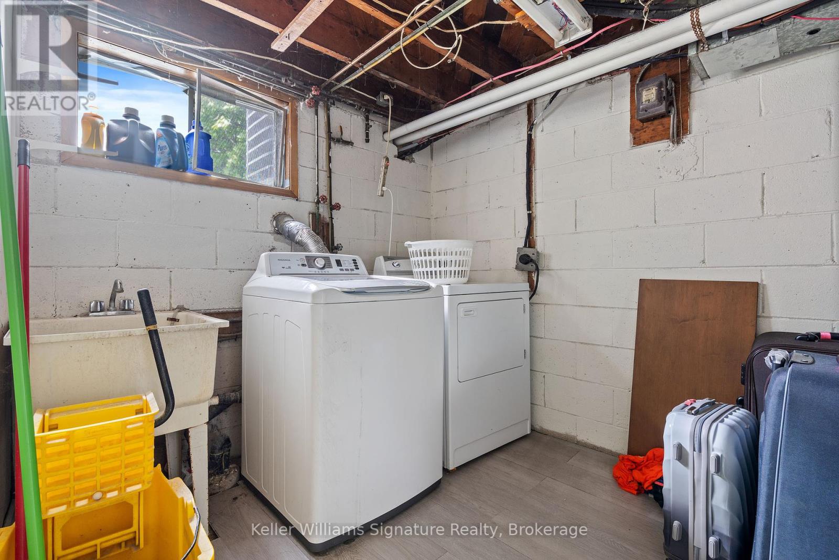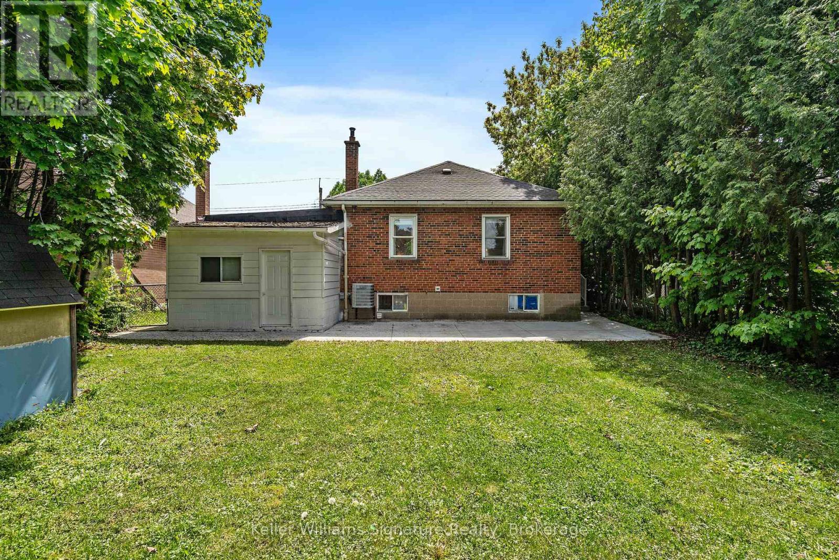42 West 4th Street Hamilton, Ontario L9C 3M4
$759,000
Attention Investors! Incredible Income Property in Hamilton Mountainview area, Discover this renovated detached home offering unmatched income potential in one of Hamilton Mountains most sought-after locations. Just steps to Mohawk College, St. Josephs Healthcare, bus routes, and major shopping centers, this property is perfectly positioned for high rental demand. The main level features 3 spacious bedrooms, 1 full bathroom, and a modern, fully equipped kitchen, ideal for family living or student tenants. The separate side entrance leads to a fully finished basement suite, complete with 3 additional bedrooms, 1 bathroom, and a second full kitchen an excellent setup for generating dual rental income or accommodating multi-generational living. Whether you're an investor looking to expand your portfolio or seeking a mortgage helper, this turnkey property checks all the boxes. Don't miss this rare opportunity, this is a must see. (id:61852)
Open House
This property has open houses!
2:00 pm
Ends at:4:00 pm
Property Details
| MLS® Number | X12162993 |
| Property Type | Single Family |
| Neigbourhood | Bonnington |
| Community Name | Bonnington |
| AmenitiesNearBy | Schools, Hospital, Public Transit |
| CommunityFeatures | Community Centre |
| ParkingSpaceTotal | 3 |
| Structure | Shed |
Building
| BathroomTotal | 2 |
| BedroomsAboveGround | 3 |
| BedroomsBelowGround | 3 |
| BedroomsTotal | 6 |
| Age | 51 To 99 Years |
| Amenities | Fireplace(s) |
| Appliances | Water Heater, Dishwasher, Dryer, Microwave, Stove, Washer, Refrigerator |
| ArchitecturalStyle | Bungalow |
| BasementDevelopment | Partially Finished |
| BasementType | Full (partially Finished) |
| ConstructionStyleAttachment | Detached |
| CoolingType | Central Air Conditioning |
| ExteriorFinish | Brick, Steel |
| FireProtection | Security System |
| FireplacePresent | Yes |
| FireplaceTotal | 1 |
| FoundationType | Block |
| HeatingFuel | Natural Gas |
| HeatingType | Forced Air |
| StoriesTotal | 1 |
| SizeInterior | 1100 - 1500 Sqft |
| Type | House |
| UtilityWater | Municipal Water |
Parking
| Attached Garage | |
| Garage |
Land
| Acreage | No |
| LandAmenities | Schools, Hospital, Public Transit |
| Sewer | Sanitary Sewer |
| SizeDepth | 96 Ft ,1 In |
| SizeFrontage | 50 Ft |
| SizeIrregular | 50 X 96.1 Ft |
| SizeTotalText | 50 X 96.1 Ft|under 1/2 Acre |
| ZoningDescription | C |
Rooms
| Level | Type | Length | Width | Dimensions |
|---|---|---|---|---|
| Basement | Bathroom | Measurements not available | ||
| Basement | Bedroom | 6.71 m | 3.26 m | 6.71 m x 3.26 m |
| Basement | Bedroom | 4.33 m | 3.63 m | 4.33 m x 3.63 m |
| Basement | Kitchen | 3.41 m | 3.32 m | 3.41 m x 3.32 m |
| Basement | Bedroom | 6.71 m | 3.26 m | 6.71 m x 3.26 m |
| Main Level | Living Room | 4.51 m | 3.9 m | 4.51 m x 3.9 m |
| Main Level | Dining Room | 3.29 m | 3.05 m | 3.29 m x 3.05 m |
| Main Level | Kitchen | 3.17 m | 2.71 m | 3.17 m x 2.71 m |
| Main Level | Bedroom | 3.29 m | 3.14 m | 3.29 m x 3.14 m |
| Main Level | Bedroom | 3.11 m | 2.71 m | 3.11 m x 2.71 m |
| Main Level | Bedroom | 3.2 m | 2.74 m | 3.2 m x 2.74 m |
Utilities
| Electricity | Installed |
| Sewer | Installed |
https://www.realtor.ca/real-estate/28344355/42-west-4th-street-hamilton-bonnington-bonnington
Interested?
Contact us for more information
Upasana Dhawan
Salesperson
245 Wyecroft Rd - Suite 4b
Oakville, Ontario L6K 3Y6



