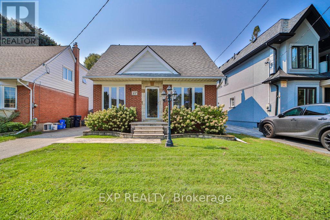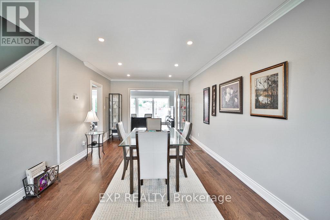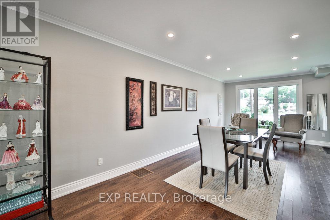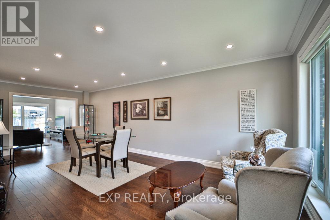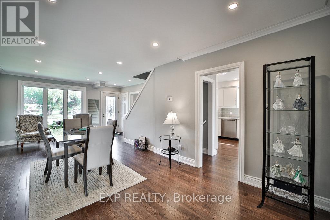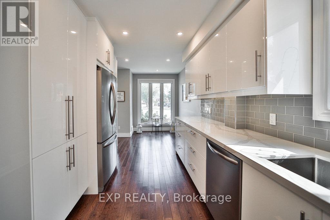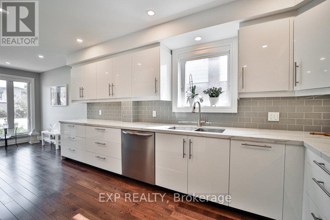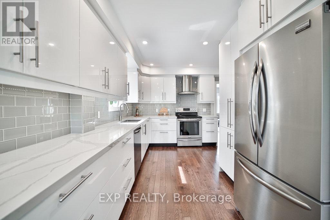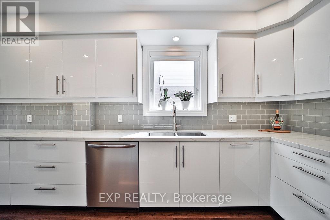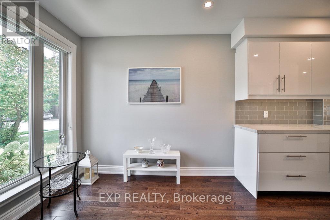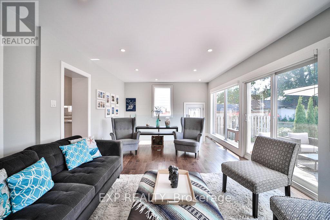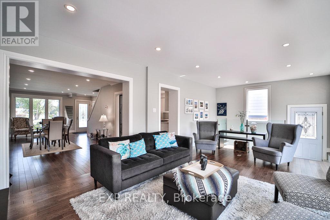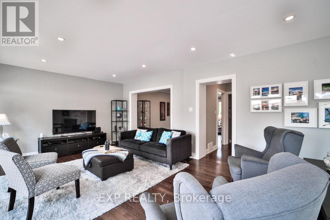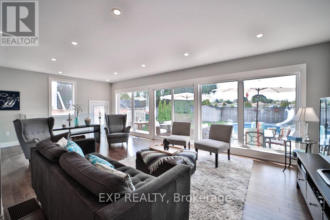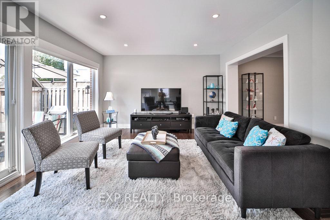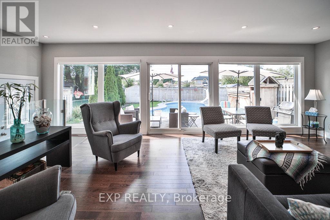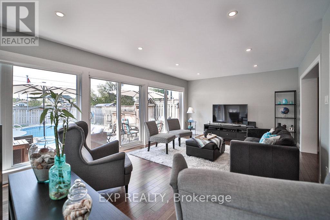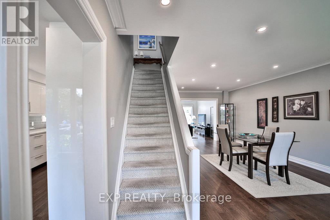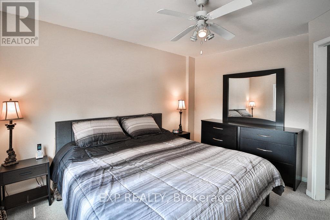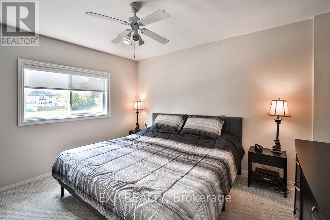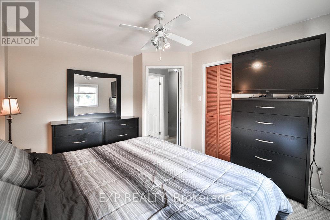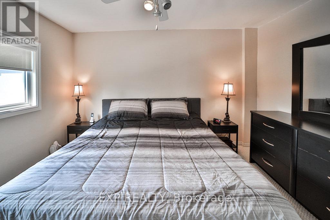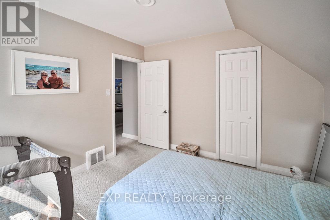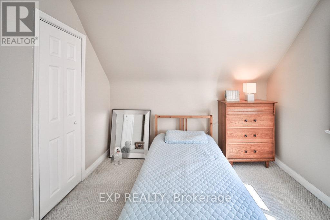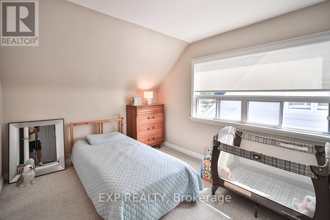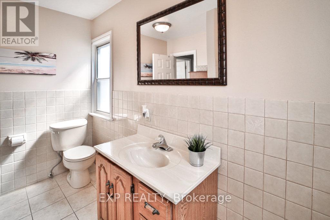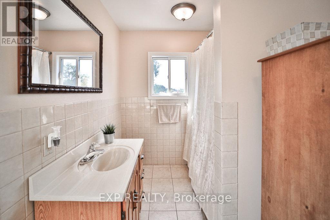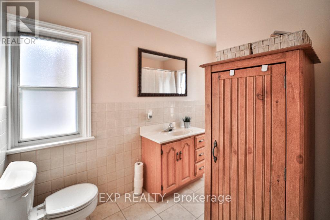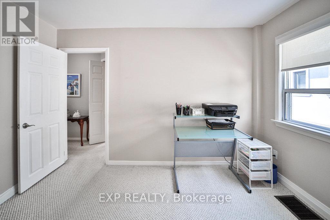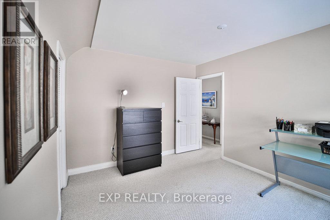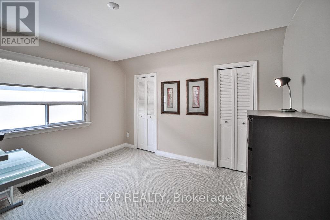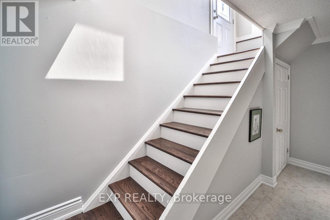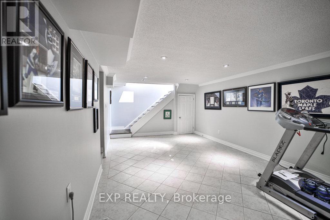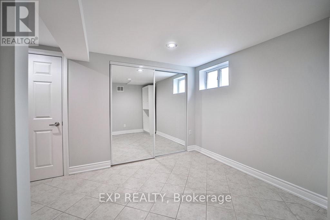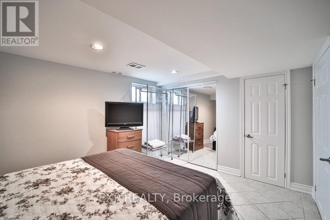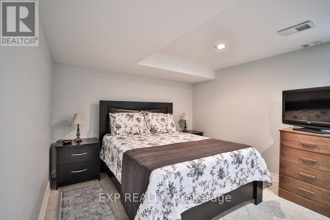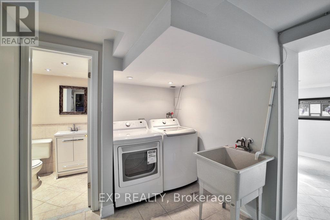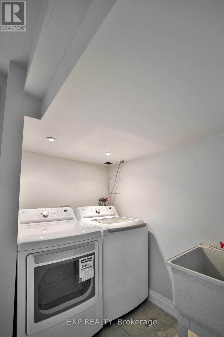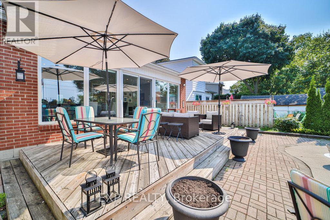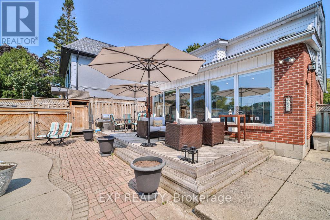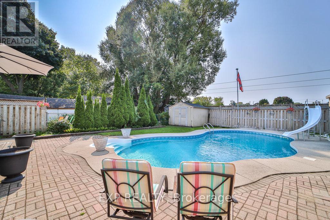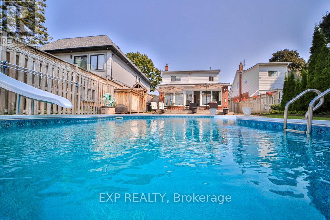42 Tower Drive Toronto, Ontario M1R 3N9
$1,150,000
An amazing opportunity for you to own in coveted Wexford Heights neighbourhood! This home boasts a renovated kitchen with breakfast nook, open concept living/dining room combination along with a huge family room with floor to ceiling windows overlooking your 22' x 10' deck and in-ground pool. From the hardwood floors throughout the main level to the pot lights and large windows, this bright, immaculate home does not disappoint. Three bedrooms on the upper level and two bedrooms on the lower level afford plenty of room for generational living, particularly with a separate entrance to the completely finished lower level. The large west-facing deck lets you enjoy beautiful and relaxing sunsets after a long day of swimming and playing in and around the pool. The fully fenced backyard is perfect to keep your eyes on little ones as well as pets in this backyard oasis. This immaculate home is move-in ready, provides plenty of living space in a convenient location close to shops, restaurants, public transit, school, hospitals and major highways. (id:61852)
Property Details
| MLS® Number | E12218701 |
| Property Type | Single Family |
| Neigbourhood | Scarborough |
| Community Name | Wexford-Maryvale |
| AmenitiesNearBy | Hospital, Place Of Worship, Public Transit, Schools |
| CommunityFeatures | Community Centre |
| EquipmentType | Water Heater - Gas |
| ParkingSpaceTotal | 3 |
| PoolType | Inground Pool |
| RentalEquipmentType | Water Heater - Gas |
| Structure | Shed |
Building
| BathroomTotal | 2 |
| BedroomsAboveGround | 3 |
| BedroomsBelowGround | 2 |
| BedroomsTotal | 5 |
| Age | 51 To 99 Years |
| Appliances | Dishwasher, Dryer, Stove, Washer, Window Coverings, Refrigerator |
| BasementDevelopment | Finished |
| BasementFeatures | Separate Entrance |
| BasementType | N/a (finished) |
| ConstructionStyleAttachment | Detached |
| CoolingType | Central Air Conditioning |
| ExteriorFinish | Brick |
| FlooringType | Hardwood, Ceramic, Carpeted |
| FoundationType | Poured Concrete |
| HalfBathTotal | 1 |
| HeatingFuel | Natural Gas |
| HeatingType | Forced Air |
| StoriesTotal | 2 |
| SizeInterior | 1500 - 2000 Sqft |
| Type | House |
| UtilityWater | Municipal Water |
Parking
| No Garage |
Land
| Acreage | No |
| FenceType | Fenced Yard |
| LandAmenities | Hospital, Place Of Worship, Public Transit, Schools |
| Sewer | Sanitary Sewer |
| SizeDepth | 125 Ft |
| SizeFrontage | 40 Ft |
| SizeIrregular | 40 X 125 Ft |
| SizeTotalText | 40 X 125 Ft |
Rooms
| Level | Type | Length | Width | Dimensions |
|---|---|---|---|---|
| Lower Level | Laundry Room | 2.7 m | 3.15 m | 2.7 m x 3.15 m |
| Lower Level | Recreational, Games Room | 6.12 m | 4.02 m | 6.12 m x 4.02 m |
| Lower Level | Bedroom | 3.91 m | 3.18 m | 3.91 m x 3.18 m |
| Lower Level | Bedroom | 3.25 m | 4 m | 3.25 m x 4 m |
| Main Level | Kitchen | 3.91 m | 5.33 m | 3.91 m x 5.33 m |
| Main Level | Eating Area | 2.95 m | 2.31 m | 2.95 m x 2.31 m |
| Main Level | Living Room | 4.5 m | 7.65 m | 4.5 m x 7.65 m |
| Main Level | Dining Room | 4.5 m | 7.65 m | 4.5 m x 7.65 m |
| Main Level | Family Room | 7.55 m | 4.02 m | 7.55 m x 4.02 m |
| Upper Level | Primary Bedroom | 3.27 m | 3.63 m | 3.27 m x 3.63 m |
| Upper Level | Bedroom 2 | 3.54 m | 3.05 m | 3.54 m x 3.05 m |
| Upper Level | Bedroom 3 | 2.95 m | 3.2 m | 2.95 m x 3.2 m |
https://www.realtor.ca/real-estate/28464942/42-tower-drive-toronto-wexford-maryvale-wexford-maryvale
Interested?
Contact us for more information
Cathy Lawlor
Salesperson
4711 Yonge St 10/flr Ste B
Toronto, Ontario M2N 6K8
