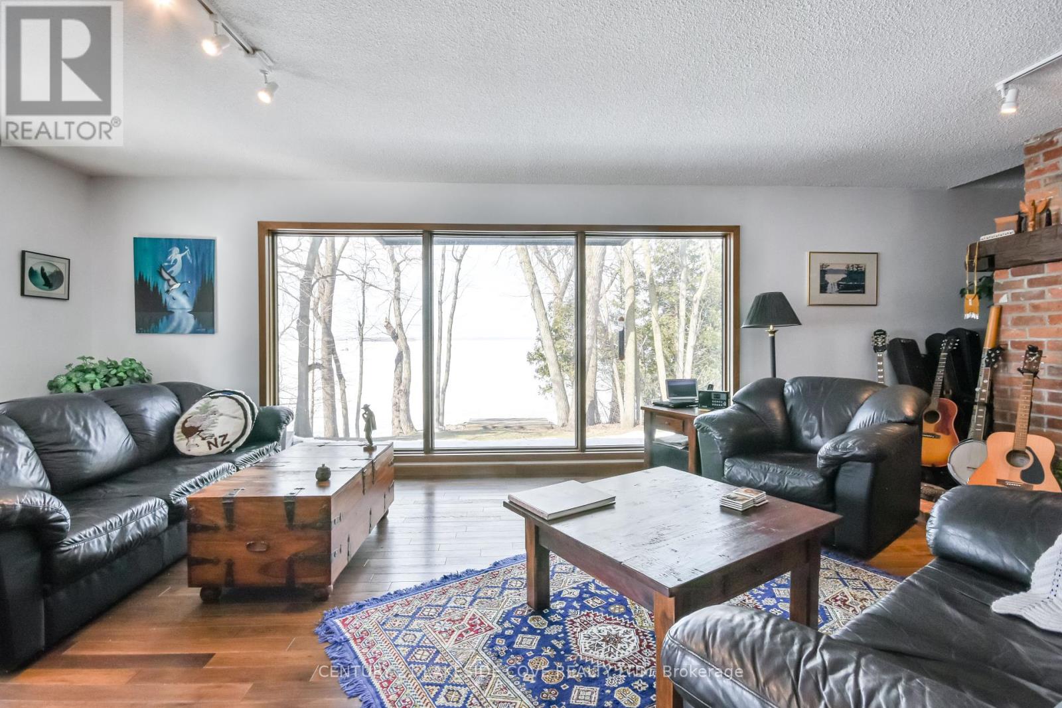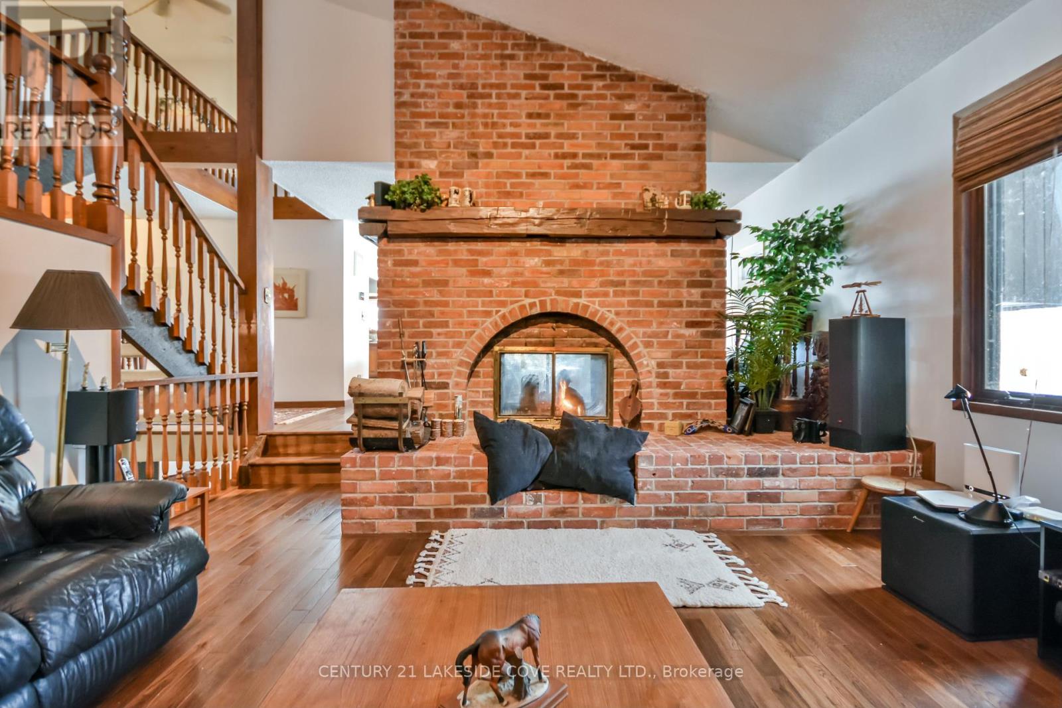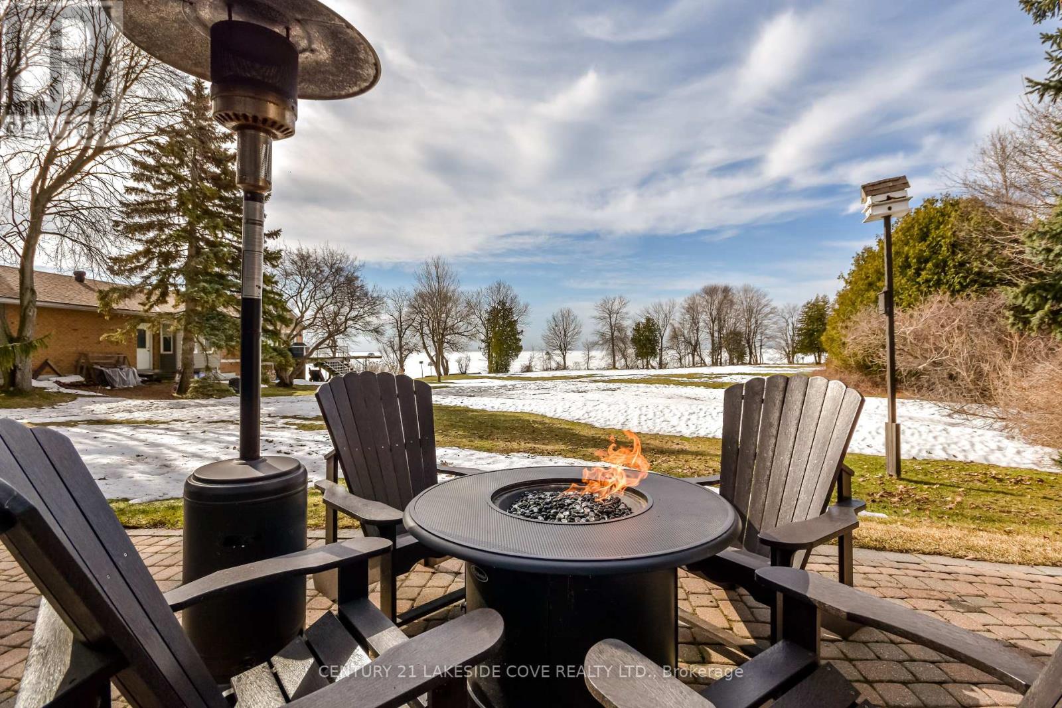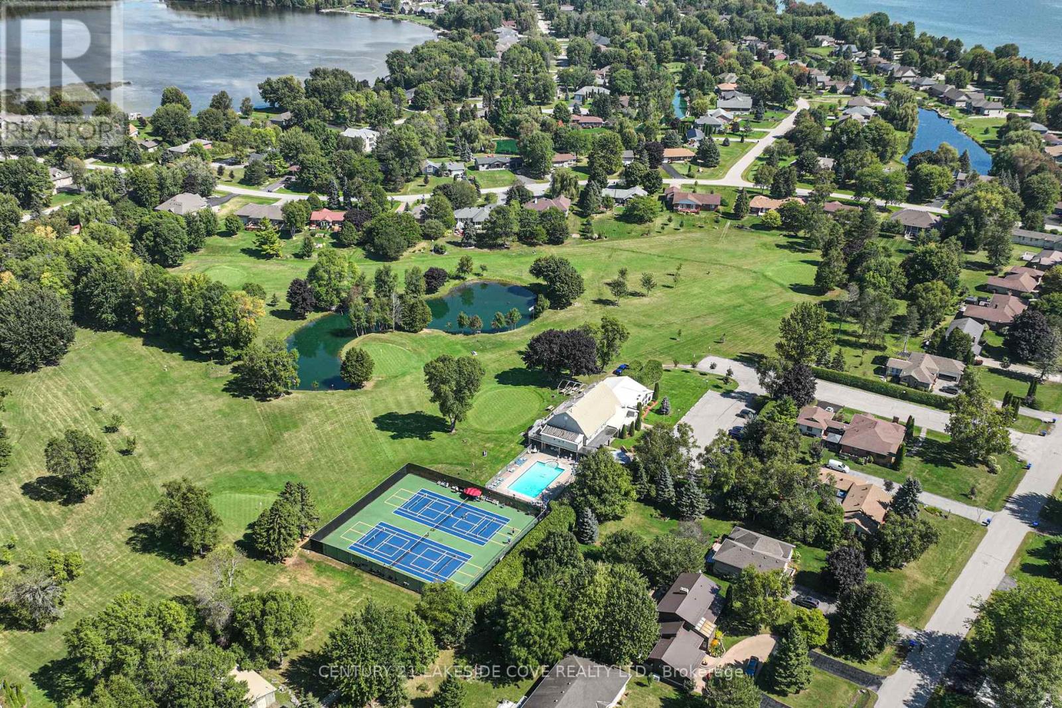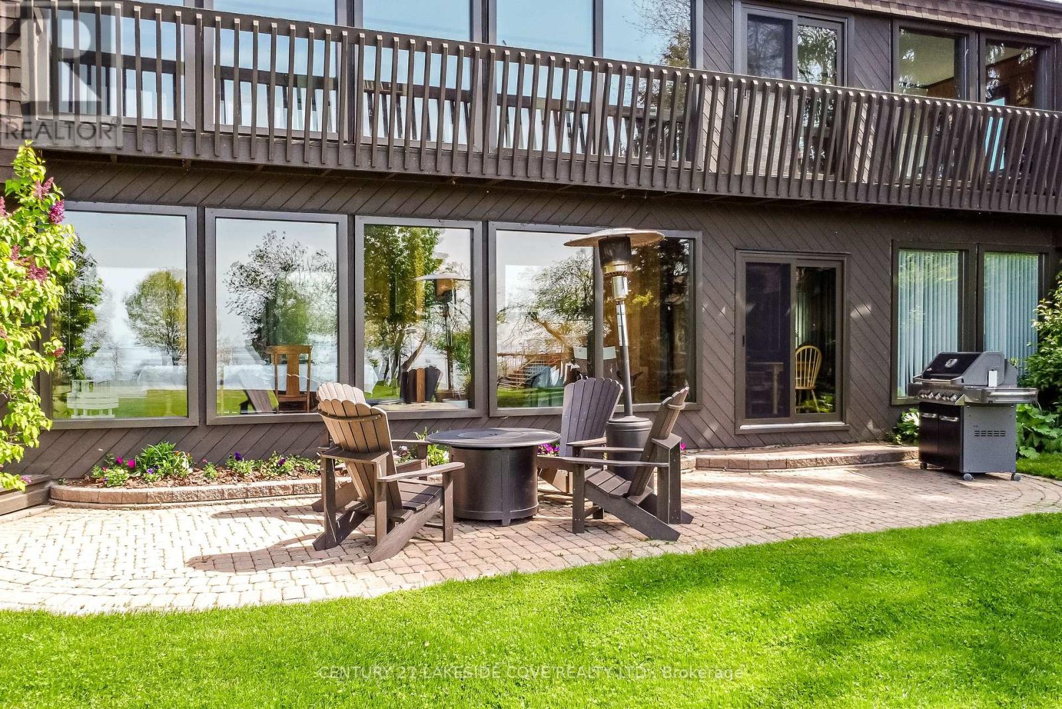42 Thicketwood Place Ramara, Ontario L0K 1B0
$1,999,999
Welcome to this beautiful Lake House with 100ft. on Lake Simcoe that offers both western and southern exposure. This home offers the most private setting in the Bayshore Village. Picture waking up to Lake Simcoe views from every angle. Crafted with meticulous attention to detail, this unique custom home features premium materials, including kiln-dried wood and solid hardwood aak flooring, ensuring both beauty and durability. A wonderful feature is the Solar Atrium, which boasts new windows & patio doors. It provides an abundance of natural light. The main floor has a bedroom which is perfect for family, complete with an ensuite. Enjoy Therapeutic Spa nestled within a cedar room. Perfect for unwinding after a long day. The large modern kitchen/dining opens to the great room, with gorgeous Lake Views complete with a double sided fireplace. Next to that is the Media Room, perfect for those cozy movie nights. Upstairs, you'll find a large primary suite that is adjacent to the upper level solarium. The Two additional spacious bedrooms, have their own private balcony that overlooks Lake Simcoe. The upstairs atrium serves as an ideal reading nook, where you can relax and soak in the peaceful ambiance. Designed for entertaining, this home can comfortably accommodate up to 14 guests, making it perfect for family gatherings and friendly get-togethers. Situated in the unique Waterfront Community of Bayshore Village, you'll have access to a many amenities, including Pickleball /Tennis Courts, a 3-Par Golf Course, a Refreshing Saltwater Pool, Yoga, and Three Harbours to Cater to all Your Boating Needs. This home is a Member of The Bell Fibre High Speed Program and Bayshore Village Association ($1,100.00/yr 2025). Come and see what the Bayshore Lifestyle is all about. Only 1.5 Hrs To Toronto & 20 Min to Orillia for shopping, restaurants and more. (id:61852)
Property Details
| MLS® Number | S12035567 |
| Property Type | Single Family |
| Neigbourhood | Bayshore Village |
| Community Name | Brechin |
| AmenitiesNearBy | Park, Golf Nearby |
| CommunityFeatures | Community Centre |
| Easement | Easement |
| EquipmentType | Propane Tank |
| Features | Cul-de-sac, Backs On Greenbelt, Guest Suite, Sump Pump, Atrium/sunroom |
| ParkingSpaceTotal | 10 |
| RentalEquipmentType | Propane Tank |
| Structure | Deck, Patio(s), Dock |
| ViewType | Lake View, View Of Water, Direct Water View |
| WaterFrontType | Waterfront |
Building
| BathroomTotal | 3 |
| BedroomsAboveGround | 4 |
| BedroomsTotal | 4 |
| Age | 31 To 50 Years |
| Amenities | Fireplace(s) |
| Appliances | Garage Door Opener Remote(s), Central Vacuum, Water Heater, Water Softener, Water Purifier, Dishwasher, Dryer, Microwave, Stove, Washer, Refrigerator |
| BasementDevelopment | Finished |
| BasementType | Full (finished) |
| ConstructionStyleAttachment | Detached |
| CoolingType | Central Air Conditioning |
| ExteriorFinish | Brick, Shingles |
| FireProtection | Alarm System |
| FireplacePresent | Yes |
| FireplaceTotal | 2 |
| FlooringType | Ceramic, Carpeted, Hardwood |
| FoundationType | Block |
| HeatingFuel | Propane |
| HeatingType | Forced Air |
| StoriesTotal | 2 |
| SizeInterior | 3000 - 3500 Sqft |
| Type | House |
| UtilityWater | Municipal Water |
Parking
| Attached Garage | |
| Garage |
Land
| AccessType | Year-round Access, Marina Docking, Private Docking |
| Acreage | No |
| LandAmenities | Park, Golf Nearby |
| LandscapeFeatures | Landscaped |
| Sewer | Sanitary Sewer |
| SizeDepth | 151 Ft ,7 In |
| SizeFrontage | 50 Ft |
| SizeIrregular | 50 X 151.6 Ft |
| SizeTotalText | 50 X 151.6 Ft |
Rooms
| Level | Type | Length | Width | Dimensions |
|---|---|---|---|---|
| Second Level | Solarium | 14.17 m | 2.99 m | 14.17 m x 2.99 m |
| Second Level | Primary Bedroom | 6.97 m | 4.61 m | 6.97 m x 4.61 m |
| Second Level | Bedroom 3 | 3.16 m | 4.92 m | 3.16 m x 4.92 m |
| Second Level | Bedroom 4 | 3.04 m | 4.92 m | 3.04 m x 4.92 m |
| Lower Level | Recreational, Games Room | 6.45 m | 4.92 m | 6.45 m x 4.92 m |
| Lower Level | Recreational, Games Room | 7.27 m | 4.56 m | 7.27 m x 4.56 m |
| Lower Level | Laundry Room | 6.9 m | 4.09 m | 6.9 m x 4.09 m |
| Main Level | Kitchen | 6.18 m | 3.6 m | 6.18 m x 3.6 m |
| Main Level | Great Room | 7.13 m | 4.87 m | 7.13 m x 4.87 m |
| Main Level | Media | 6.12 m | 4.92 m | 6.12 m x 4.92 m |
| Main Level | Primary Bedroom | 3.6 m | 3.08 m | 3.6 m x 3.08 m |
| Main Level | Solarium | 9.65 m | 3.06 m | 9.65 m x 3.06 m |
| Main Level | Solarium | 3.01 m | 3.97 m | 3.01 m x 3.97 m |
Utilities
| Cable | Installed |
| Electricity | Installed |
| Sewer | Installed |
https://www.realtor.ca/real-estate/28060507/42-thicketwood-place-ramara-brechin-brechin
Interested?
Contact us for more information
Kate White
Salesperson
87 Laguna Pkwy #7
Lagoon City Brechin, Ontario L0K 1B0













